Küchen mit unterschiedlichen Schrankfarben Ideen und Design
Suche verfeinern:
Budget
Sortieren nach:Heute beliebt
1901 – 1920 von 1.357.407 Fotos
1 von 2
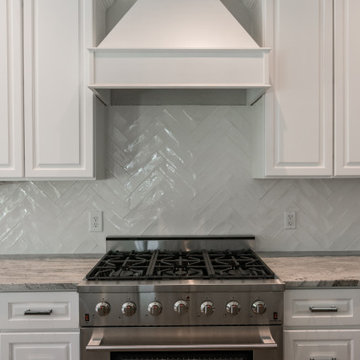
Offene, Große Landhaus Küche in L-Form mit Landhausspüle, profilierten Schrankfronten, weißen Schränken, Quarzit-Arbeitsplatte, Küchenrückwand in Grau, Rückwand aus Keramikfliesen, Küchengeräten aus Edelstahl, Vinylboden, Kücheninsel, braunem Boden und grauer Arbeitsplatte in Nashville
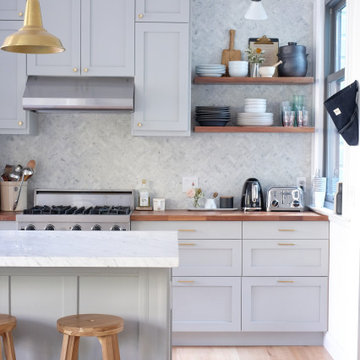
Design by Gina Rachelle Design.
Photography by Max Maloney.
Zweizeilige Klassische Küche mit Schrankfronten im Shaker-Stil, grauen Schränken, Arbeitsplatte aus Holz, Küchengeräten aus Edelstahl, hellem Holzboden, Kücheninsel, beigem Boden und grauer Arbeitsplatte in San Francisco
Zweizeilige Klassische Küche mit Schrankfronten im Shaker-Stil, grauen Schränken, Arbeitsplatte aus Holz, Küchengeräten aus Edelstahl, hellem Holzboden, Kücheninsel, beigem Boden und grauer Arbeitsplatte in San Francisco
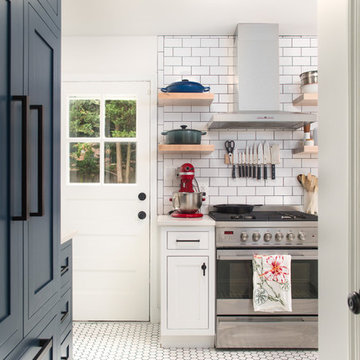
This bright, modern farmhouse kitchen remodel was inspired by the client’s family childhood home. The floating shelves and custom cabinetry provides plenty of storage space is the limited space.
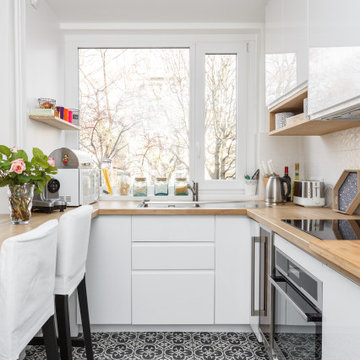
Skandinavische Küche in U-Form mit flächenbündigen Schrankfronten, weißen Schränken, Arbeitsplatte aus Holz, Küchenrückwand in Weiß und buntem Boden in Paris

Kitchen remodel has a new window over sink and lots and lots of storage with mostly drawers instead of cabinets. The pullout garbage can and coffee bar are some cool examples of custom elements. The double-think countertops add the custom look the client really loved.

Complete overhaul of the common area in this wonderful Arcadia home.
The living room, dining room and kitchen were redone.
The direction was to obtain a contemporary look but to preserve the warmth of a ranch home.
The perfect combination of modern colors such as grays and whites blend and work perfectly together with the abundant amount of wood tones in this design.
The open kitchen is separated from the dining area with a large 10' peninsula with a waterfall finish detail.
Notice the 3 different cabinet colors, the white of the upper cabinets, the Ash gray for the base cabinets and the magnificent olive of the peninsula are proof that you don't have to be afraid of using more than 1 color in your kitchen cabinets.
The kitchen layout includes a secondary sink and a secondary dishwasher! For the busy life style of a modern family.
The fireplace was completely redone with classic materials but in a contemporary layout.
Notice the porcelain slab material on the hearth of the fireplace, the subway tile layout is a modern aligned pattern and the comfortable sitting nook on the side facing the large windows so you can enjoy a good book with a bright view.
The bamboo flooring is continues throughout the house for a combining effect, tying together all the different spaces of the house.
All the finish details and hardware are honed gold finish, gold tones compliment the wooden materials perfectly.
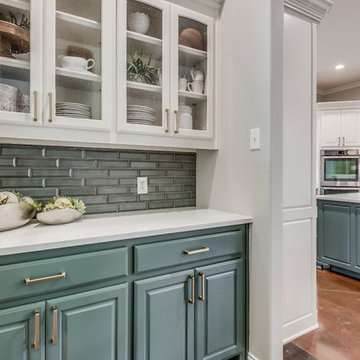
Shabby-Style Wohnküche in U-Form mit Unterbauwaschbecken, profilierten Schrankfronten, grünen Schränken, Quarzit-Arbeitsplatte, bunter Rückwand, Rückwand aus Mosaikfliesen, Küchengeräten aus Edelstahl, Betonboden, Kücheninsel, braunem Boden und grauer Arbeitsplatte in Dallas

Main view of urban kitchen with cabinets soaring 11 feet high.
Klassische Wohnküche ohne Insel in L-Form mit blauen Schränken, Küchenrückwand in Weiß, Rückwand aus Keramikfliesen, braunem Holzboden, Landhausspüle, Schrankfronten im Shaker-Stil, braunem Boden und weißer Arbeitsplatte in Boston
Klassische Wohnküche ohne Insel in L-Form mit blauen Schränken, Küchenrückwand in Weiß, Rückwand aus Keramikfliesen, braunem Holzboden, Landhausspüle, Schrankfronten im Shaker-Stil, braunem Boden und weißer Arbeitsplatte in Boston
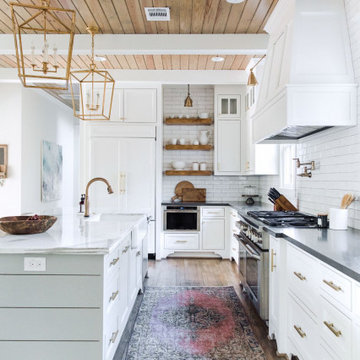
Landhaus Küche in L-Form mit Landhausspüle, Schrankfronten im Shaker-Stil, weißen Schränken, Küchenrückwand in Weiß, Rückwand aus Metrofliesen, braunem Holzboden, Kücheninsel, braunem Boden und grauer Arbeitsplatte in Houston
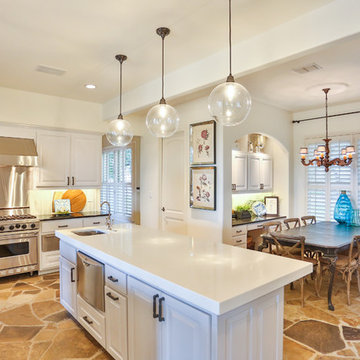
This large and bright kitchen was rethought from a dark cabinet, dark counter top and closed in feel. First the large separating wall from the kitchen into the back hallway overlooking the pool was reduced in height to allow light to spill into the room all day long. Navy Cabinets were repalinted white and the island was updated to a light grey. Absolute black counter tops were left on the perimeter cabinets but the center island and sink area were resurfaced in Cambria Ella. A apron front sign with Newport Brass bridge faucet was installed to accent the area. New pendant lights over the island and retro barstools complete the look. New undercabinet lighting, lighted cabinets and new recessed lighting finished out the kitchen in a new clean bright and welcoming room. Perfect for the grandkids to be in.

Southwestern Kitchen featuring wood countertop, blue island, custom chimney style vent hood in plaster finish, hand painted ceramic tile backsplash
Photography: Michael Hunter Photography
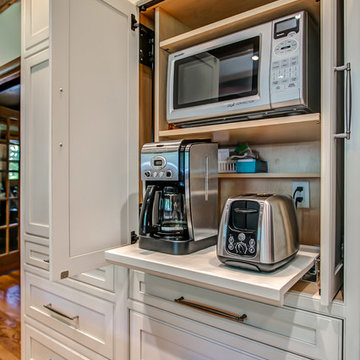
Sophisticated rustic log cabin kitchen remodel by French's Cabinet Gallery, llc designer Erin Hurst, CKD. Crestwood Cabinets, Fairfield door style in Bellini color, beaded inset door overlay, hickory floating shelves in sesame seed color.
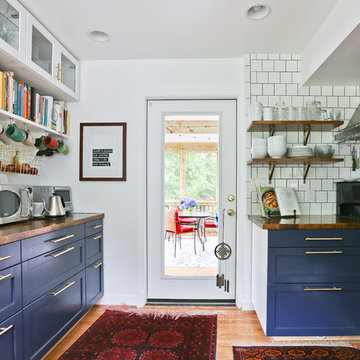
Zweizeilige, Kleine Mid-Century Wohnküche mit Schrankfronten mit vertiefter Füllung, Arbeitsplatte aus Holz, Küchenrückwand in Weiß, braunem Holzboden, brauner Arbeitsplatte und blauen Schränken in Washington, D.C.

Klassische Wohnküche ohne Insel in L-Form mit Unterbauwaschbecken, blauen Schränken, Küchenrückwand in Weiß, schwarzen Elektrogeräten, weißer Arbeitsplatte, Kassettenfronten und grauem Boden in Moskau

Große Mediterrane Küche mit Unterbauwaschbecken, weißen Schränken, Quarzwerkstein-Arbeitsplatte, bunter Rückwand, Rückwand aus Keramikfliesen, Küchengeräten aus Edelstahl, Terrakottaboden, Kücheninsel, orangem Boden, weißer Arbeitsplatte und Schrankfronten im Shaker-Stil in Phoenix

A playground by the beach. This light-hearted family of four takes a cool, easy-going approach to their Hamptons home.
Große, Zweizeilige Maritime Wohnküche mit hellbraunen Holzschränken, Marmor-Arbeitsplatte, Küchenrückwand in Grau, schwarzen Elektrogeräten, dunklem Holzboden, Kücheninsel, grauem Boden und weißer Arbeitsplatte in New York
Große, Zweizeilige Maritime Wohnküche mit hellbraunen Holzschränken, Marmor-Arbeitsplatte, Küchenrückwand in Grau, schwarzen Elektrogeräten, dunklem Holzboden, Kücheninsel, grauem Boden und weißer Arbeitsplatte in New York

Klassische Küche mit Schrankfronten im Shaker-Stil, weißen Schränken, Marmor-Arbeitsplatte, Küchenrückwand in Weiß, Rückwand aus Marmor, dunklem Holzboden, Kücheninsel, braunem Boden und grauer Arbeitsplatte in Boston
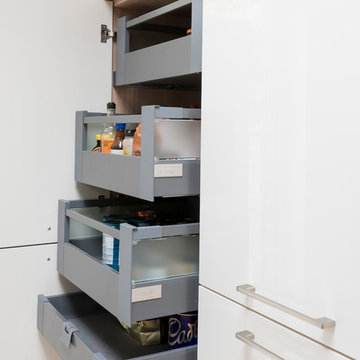
Clean, cool and calm are the three Cs that characterise a Scandi-style kitchen. The use of light wood and design that is uncluttered is what Scandinavians look for. Sleek and streamlined surfaces and efficient storage can be found in the Schmidt catalogue. The enhancement of light by using a Scandi style and colour. The Scandinavian style is inspired by the cool colours of landscapes, pale and natural colours, and adds texture to make the kitchen more sophisticated.
This kitchen’s palette ranges from white, green and light wood to add texture, all bringing memories of a lovely and soft landscape. The light wood resembles the humble beauty of the 30s Scandinavian modernism. To maximise the storage, the kitchen has three tall larders with internal drawers for better organising and unclutter the kitchen. The floor-to-ceiling cabinets creates a sleek, uncluttered look, with clean and contemporary handle-free light wood cabinetry. To finalise the kitchen, the black appliances are then matched with the black stools for the island.
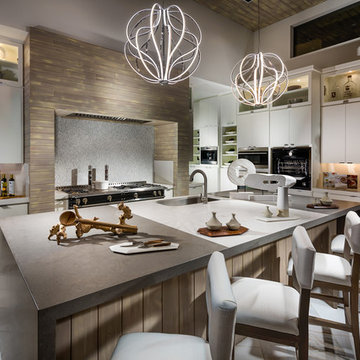
Große Moderne Küche mit flächenbündigen Schrankfronten, weißen Schränken, Quarzwerkstein-Arbeitsplatte, Kücheninsel, weißer Arbeitsplatte, Waschbecken, schwarzen Elektrogeräten, buntem Boden und Küchenrückwand in Grau in San Diego

Gareth Gardner
Moderne Küche mit flächenbündigen Schrankfronten, Mineralwerkstoff-Arbeitsplatte, Küchenrückwand in Weiß, weißer Arbeitsplatte, Unterbauwaschbecken, grauen Schränken, schwarzen Elektrogeräten, braunem Holzboden, Kücheninsel und braunem Boden in London
Moderne Küche mit flächenbündigen Schrankfronten, Mineralwerkstoff-Arbeitsplatte, Küchenrückwand in Weiß, weißer Arbeitsplatte, Unterbauwaschbecken, grauen Schränken, schwarzen Elektrogeräten, braunem Holzboden, Kücheninsel und braunem Boden in London
Küchen mit unterschiedlichen Schrankfarben Ideen und Design
96