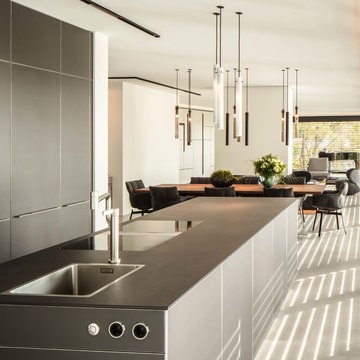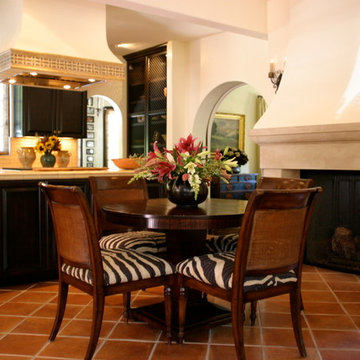Küchen mit unterschiedlichen Schrankfarben und Arbeitsplatte aus Fliesen Ideen und Design
Suche verfeinern:
Budget
Sortieren nach:Heute beliebt
1 – 20 von 4.119 Fotos
1 von 3

Detail: the ceramic countertop in concrete-effect features a lovely (and highly durable!) satin finish.
Offene, Mittelgroße Moderne Küche in U-Form mit Einbauwaschbecken, flächenbündigen Schrankfronten, weißen Schränken, Arbeitsplatte aus Fliesen, Küchenrückwand in Rot, schwarzen Elektrogeräten, braunem Holzboden, Halbinsel und grauer Arbeitsplatte in Berlin
Offene, Mittelgroße Moderne Küche in U-Form mit Einbauwaschbecken, flächenbündigen Schrankfronten, weißen Schränken, Arbeitsplatte aus Fliesen, Küchenrückwand in Rot, schwarzen Elektrogeräten, braunem Holzboden, Halbinsel und grauer Arbeitsplatte in Berlin

Johannes Vogt
Offene Moderne Küche mit flächenbündigen Schrankfronten, schwarzen Schränken, Arbeitsplatte aus Fliesen, Kücheninsel und schwarzer Arbeitsplatte in Stuttgart
Offene Moderne Küche mit flächenbündigen Schrankfronten, schwarzen Schränken, Arbeitsplatte aus Fliesen, Kücheninsel und schwarzer Arbeitsplatte in Stuttgart

glass mosaic stone mosaic kitchen wall tile backsplash
Zweizeilige, Mittelgroße Moderne Küche mit Vorratsschrank, Doppelwaschbecken, flächenbündigen Schrankfronten, weißen Schränken, Arbeitsplatte aus Fliesen, Küchenrückwand in Blau, Rückwand aus Mosaikfliesen, bunten Elektrogeräten, Backsteinboden und Kücheninsel in Sonstige
Zweizeilige, Mittelgroße Moderne Küche mit Vorratsschrank, Doppelwaschbecken, flächenbündigen Schrankfronten, weißen Schränken, Arbeitsplatte aus Fliesen, Küchenrückwand in Blau, Rückwand aus Mosaikfliesen, bunten Elektrogeräten, Backsteinboden und Kücheninsel in Sonstige

Graber Lightweaves roller shades with Regal wood cornice in Dark Cherry. Motorized roller shades
Mittelgroße Moderne Wohnküche ohne Insel in L-Form mit Einbauwaschbecken, profilierten Schrankfronten, schwarzen Schränken, Arbeitsplatte aus Fliesen, Küchenrückwand in Rosa, Rückwand aus Holz, Küchengeräten aus Edelstahl und braunem Holzboden in New Orleans
Mittelgroße Moderne Wohnküche ohne Insel in L-Form mit Einbauwaschbecken, profilierten Schrankfronten, schwarzen Schränken, Arbeitsplatte aus Fliesen, Küchenrückwand in Rosa, Rückwand aus Holz, Küchengeräten aus Edelstahl und braunem Holzboden in New Orleans

An Architectural and Interior Design Masterpiece! This luxurious waterfront estate resides on 4 acres of a private peninsula, surrounded by 3 sides of an expanse of water with unparalleled, panoramic views. 1500 ft of private white sand beach, private pier and 2 boat slips on Ono Harbor. Spacious, exquisite formal living room, dining room, large study/office with mahogany, built in bookshelves. Family Room with additional breakfast area. Guest Rooms share an additional Family Room. Unsurpassed Master Suite with water views of Bellville Bay and Bay St. John featuring a marble tub, custom tile outdoor shower, and dressing area. Expansive outdoor living areas showcasing a saltwater pool with swim up bar and fire pit. The magnificent kitchen offers access to a butler pantry, balcony and an outdoor kitchen with sitting area. This home features Brazilian Wood Floors and French Limestone Tiles throughout. Custom Copper handrails leads you to the crow's nest that offers 360degree views.
Photos: Shawn Seals, Fovea 360 LLC

This home was built in 1947 and the client wanted the style of the kitchen to reflect the same vintage. We installed wood floors to match the existing floors throughout the rest of the home. The tile counter tops reflect the era as well as the painted cabinets with shaker doors.

For a client with an enthusiastic appreciation of retro design, this sunny ode to kitchens of the past is a cheerful and comforting retreat for today. The client wanted a kitchen that creatively expressed her fun, unconventional taste while providing all the modern conveniences of a contemporary home.
Space was borrowed from an existing office to provide more open area and easier navigation in the kitchen. Bright, optimistic yellow sets the tone in the room, with retro-inspired appliances in buttery yellow chosen as key elements of the design. A generous apron-front farm sink gleams with clean white enameled cast iron and is outfitted with a rare retro faucet with spray and scrub brush attachments. Black trim against the yellow ceramic tile countertops defines the kitchen’s lines. Simple maple cabinetry painted white with black ceramic knobs provides a modern level of storage.
Playful positioning of contrasting tiles on the floor presents a modern, quirky interpretation of the traditional checkerboard pattern in this classic kitchen with an original point of view.

Bâtiment des années 30, cet ancien hôpital de jour transformé en habitation avait besoin d'être remis au goût de ses nouveaux propriétaires.
Les couleurs passent d'une pièce à une autre, et nous accompagnent dans la maison. L'artiste Resco à su mélanger ces différentes couleurs pour les rassembler dans ce grand escalier en chêne illuminé par une verrière.
Les sérigraphies, source d'inspiration dès le départ de la conception, se marient avec les couleurs choisies.
Des meubles sur-mesure structurent et renforcent l'originalité de chaque espace, en mélangeant couleur, bois clair et carrelage carré.
Avec les rendus 3D, le but du projet était de pouvoir visualiser les différentes solutions envisageable pour rendre plus chaleureux le salon, qui était tout blanc. De plus, il fallait ici réfléchir sur une restructuration de la bibliothèque / meuble TV.

Einzeilige, Mittelgroße Moderne Küche ohne Insel mit offenen Schränken, grünen Schränken, Arbeitsplatte aus Fliesen und weißer Arbeitsplatte in Paris

Mittelgroße Moderne Wohnküche ohne Insel in U-Form mit Unterbauwaschbecken, flächenbündigen Schrankfronten, weißen Schränken, Arbeitsplatte aus Fliesen, Küchenrückwand in Weiß, Glasrückwand, schwarzen Elektrogeräten, Keramikboden, grünem Boden und grauer Arbeitsplatte in Dortmund

I wanted to paint the lower kitchen cabinets navy or teal, but I thought black would hide the dishwasher and stove better. The blue ceiling makes up for it though! We also covered the peeling particle-board countertop next to the stove with a polished marble remnant.
Photo © Bethany Nauert

The small but functional Kitchen takes up one wall in the main area of the Airbnb. By using light materials, the space appears larger and more open.
Einzeilige, Kleine Stilmix Wohnküche ohne Insel mit Einbauwaschbecken, Schrankfronten im Shaker-Stil, weißen Schränken, Arbeitsplatte aus Fliesen, Küchenrückwand in Grau, Rückwand aus Steinfliesen, Küchengeräten aus Edelstahl, Vinylboden, braunem Boden und grauer Arbeitsplatte in Portland
Einzeilige, Kleine Stilmix Wohnküche ohne Insel mit Einbauwaschbecken, Schrankfronten im Shaker-Stil, weißen Schränken, Arbeitsplatte aus Fliesen, Küchenrückwand in Grau, Rückwand aus Steinfliesen, Küchengeräten aus Edelstahl, Vinylboden, braunem Boden und grauer Arbeitsplatte in Portland

This new layout maximize the counter top and cabinet storage, by moving the refrigerator to another area. This Spanish style kitchen is much more functional and spacious. Removing the wall allowed the us to create a counter height bar and a great setup for entertaining.

Added to the Mediterranean gourmet kitchen in with saltillo tile floor, custom dark wood cabinets, and hand painted mosaic tiles.
Mittelgroße Mediterrane Wohnküche in L-Form mit Doppelwaschbecken, Schrankfronten mit vertiefter Füllung, schwarzen Schränken, Arbeitsplatte aus Fliesen, Küchenrückwand in Beige, Rückwand aus Keramikfliesen, Küchengeräten aus Edelstahl, Terrakottaboden und Kücheninsel in San Diego
Mittelgroße Mediterrane Wohnküche in L-Form mit Doppelwaschbecken, Schrankfronten mit vertiefter Füllung, schwarzen Schränken, Arbeitsplatte aus Fliesen, Küchenrückwand in Beige, Rückwand aus Keramikfliesen, Küchengeräten aus Edelstahl, Terrakottaboden und Kücheninsel in San Diego

Aaron Johnston
Mittelgroße Country Wohnküche ohne Insel in L-Form mit Landhausspüle, flächenbündigen Schrankfronten, hellen Holzschränken, Arbeitsplatte aus Fliesen, weißen Elektrogeräten und Keramikboden in Washington, D.C.
Mittelgroße Country Wohnküche ohne Insel in L-Form mit Landhausspüle, flächenbündigen Schrankfronten, hellen Holzschränken, Arbeitsplatte aus Fliesen, weißen Elektrogeräten und Keramikboden in Washington, D.C.

Colorful kitchen, plaster hood with inset tile details, glass front cabinet uppers
Cesar Rubio Photography
Project designed by Susie Hersker’s Scottsdale interior design firm Design Directives. Design Directives is active in Phoenix, Paradise Valley, Cave Creek, Carefree, Sedona, and beyond.
For more about Design Directives, click here: https://susanherskerasid.com/

Morningside Architects, LLP
Contractor: Rockwell Homes
Zweizeilige, Mittelgroße Landhaus Wohnküche mit Einbauwaschbecken, Glasfronten, grünen Schränken, Arbeitsplatte aus Fliesen, Küchenrückwand in Weiß, Rückwand aus Metrofliesen, weißen Elektrogeräten, hellem Holzboden und Kücheninsel in Houston
Zweizeilige, Mittelgroße Landhaus Wohnküche mit Einbauwaschbecken, Glasfronten, grünen Schränken, Arbeitsplatte aus Fliesen, Küchenrückwand in Weiß, Rückwand aus Metrofliesen, weißen Elektrogeräten, hellem Holzboden und Kücheninsel in Houston

Einzeilige, Geräumige Moderne Wohnküche mit Waschbecken, flächenbündigen Schrankfronten, grauen Schränken, Arbeitsplatte aus Fliesen, Küchenrückwand in Weiß, Glasrückwand, weißen Elektrogeräten, Kücheninsel, grauem Boden und grauer Arbeitsplatte in Sonstige

Zweizeilige Klassische Küche mit Unterbauwaschbecken, Glasfronten, grauen Schränken, Arbeitsplatte aus Fliesen, Küchenrückwand in Grau, Rückwand aus Porzellanfliesen, Laminat, Kücheninsel, braunem Boden und grauer Arbeitsplatte in Novosibirsk

Offene, Mittelgroße Moderne Küche in U-Form mit Unterbauwaschbecken, hellen Holzschränken, Küchenrückwand in Grün, grauem Boden, grauer Arbeitsplatte, Kassettenfronten, Arbeitsplatte aus Fliesen, Rückwand aus Zementfliesen, schwarzen Elektrogeräten, Keramikboden und Kücheninsel in Lille
Küchen mit unterschiedlichen Schrankfarben und Arbeitsplatte aus Fliesen Ideen und Design
1