Küchen mit unterschiedlichen Schrankfarben Ideen und Design
Suche verfeinern:
Budget
Sortieren nach:Heute beliebt
141 – 160 von 177 Fotos
1 von 3
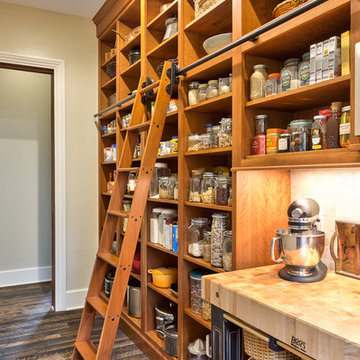
Klassische Küche mit Vorratsschrank, offenen Schränken, hellbraunen Holzschränken, Arbeitsplatte aus Holz, Küchenrückwand in Weiß und Kücheninsel in Sonstige
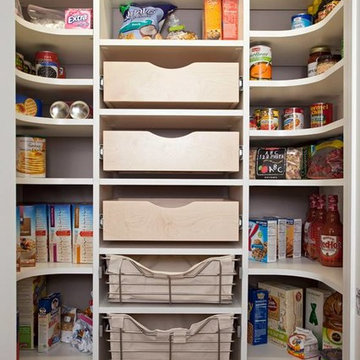
Kleine Klassische Küche in L-Form mit Vorratsschrank, offenen Schränken und weißen Schränken in Minneapolis
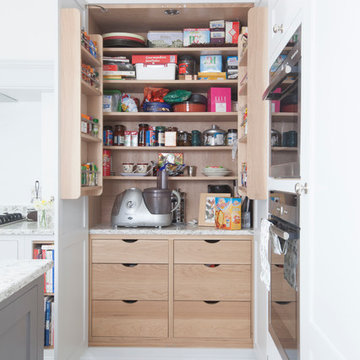
When this French customer was planning her new kitchen she was keen to introduce some Gallic touches to add flair and personality. The room had been extended resulting in odd pillars and different ceiling heights so a new chimney mantle was added to smooth out the lines and create a focal point. The main kitchen was painted in Farrow and Ball Blackened to make the most of the light in the room whilst the large island was painted in a contrasting Little Greene Paint Company Dark Lead to add depth and drama to the scheme, tying in beautifully with the French galvanised and wire accessories.photos by felix page

This unused basement pantry was remodeled into a bright and cheerful craft room.
Photo by Emily Minton Redfield
Kleine Klassische Küche mit braunem Boden, Vorratsschrank, grünen Schränken, Küchenrückwand in Grün und grüner Arbeitsplatte in Denver
Kleine Klassische Küche mit braunem Boden, Vorratsschrank, grünen Schränken, Küchenrückwand in Grün und grüner Arbeitsplatte in Denver
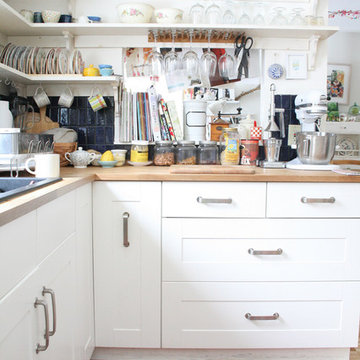
Stilmix Küche mit Arbeitsplatte aus Holz, offenen Schränken, weißen Schränken und Küchenrückwand in Blau in Burlington
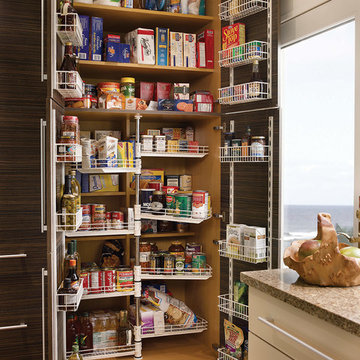
Moderne Küche mit Vorratsschrank, flächenbündigen Schrankfronten und dunklen Holzschränken in Sonstige
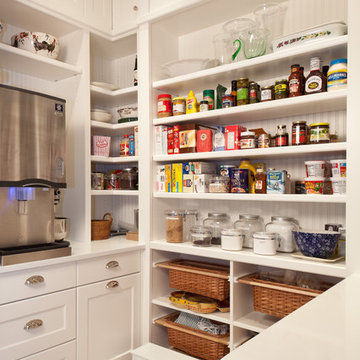
Photo by: Lori Hamilton
Klassische Küche mit offenen Schränken, weißen Schränken und Vorratsschrank in Miami
Klassische Küche mit offenen Schränken, weißen Schränken und Vorratsschrank in Miami
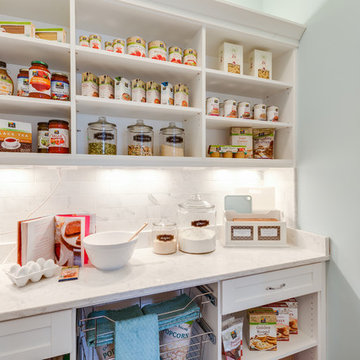
Jonathon Edwards Media
Maritime Küche in L-Form mit Vorratsschrank, Schrankfronten im Shaker-Stil, weißen Schränken, Küchenrückwand in Weiß, Landhausspüle, Rückwand aus Steinfliesen, Küchengeräten aus Edelstahl und dunklem Holzboden in Sonstige
Maritime Küche in L-Form mit Vorratsschrank, Schrankfronten im Shaker-Stil, weißen Schränken, Küchenrückwand in Weiß, Landhausspüle, Rückwand aus Steinfliesen, Küchengeräten aus Edelstahl und dunklem Holzboden in Sonstige
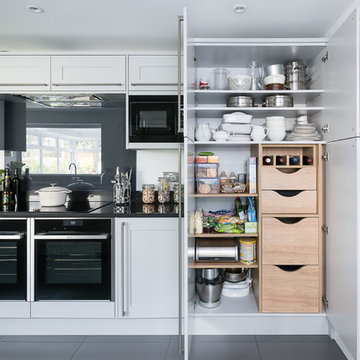
Photography by Veronica Rodriguez Interior Photography
Klassische Küche mit Schrankfronten im Shaker-Stil, grauen Schränken, Küchenrückwand in Grau, Glasrückwand, schwarzen Elektrogeräten und grauem Boden in London
Klassische Küche mit Schrankfronten im Shaker-Stil, grauen Schränken, Küchenrückwand in Grau, Glasrückwand, schwarzen Elektrogeräten und grauem Boden in London
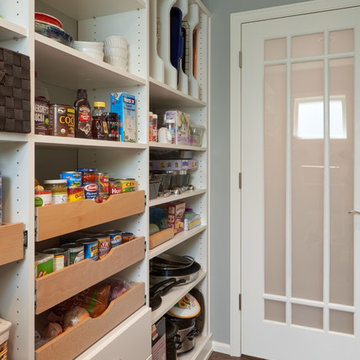
NW Architectural Photography
Zweizeilige, Große Urige Küche mit Vorratsschrank, Schrankfronten im Shaker-Stil, weißen Schränken, Quarzwerkstein-Arbeitsplatte, Küchenrückwand in Weiß, dunklem Holzboden und Kücheninsel in Seattle
Zweizeilige, Große Urige Küche mit Vorratsschrank, Schrankfronten im Shaker-Stil, weißen Schränken, Quarzwerkstein-Arbeitsplatte, Küchenrückwand in Weiß, dunklem Holzboden und Kücheninsel in Seattle

Butler's Pantry
Builder: Stone Acorn / Designer: Cheryl Carpenter w/ Poggenpohl
Photo by: Samantha Garrido
Große Klassische Küche ohne Insel in U-Form mit Vorratsschrank, Unterbauwaschbecken, flächenbündigen Schrankfronten, hellbraunen Holzschränken, Elektrogeräten mit Frontblende, dunklem Holzboden, Quarzwerkstein-Arbeitsplatte, bunter Rückwand und Rückwand aus Mosaikfliesen in Houston
Große Klassische Küche ohne Insel in U-Form mit Vorratsschrank, Unterbauwaschbecken, flächenbündigen Schrankfronten, hellbraunen Holzschränken, Elektrogeräten mit Frontblende, dunklem Holzboden, Quarzwerkstein-Arbeitsplatte, bunter Rückwand und Rückwand aus Mosaikfliesen in Houston
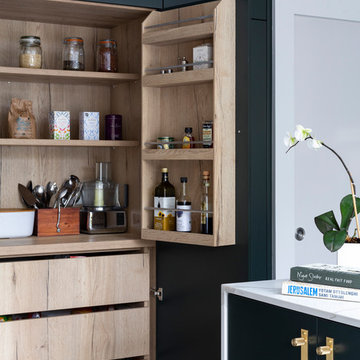
Mittelgroße Moderne Küche mit flächenbündigen Schrankfronten und grünen Schränken in London
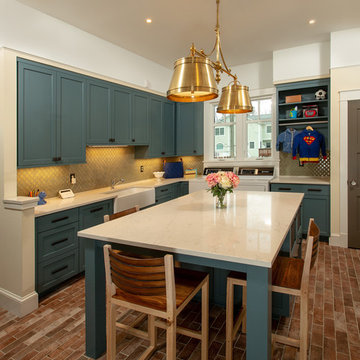
Off the Office, Foyer, and Kitchen is a multi-purpose Workroom. Everything happens here as it functions as a Mudroom, Laundry Room, Pantry, Craft Area and provides tons of extra storage.
The cabinets were install with additional trim around them to make the overlay cabinet feel like inset. The room boast a farmhouse sink, laundry area, drying rack, along with an additional refrigerators and oversize pantry.
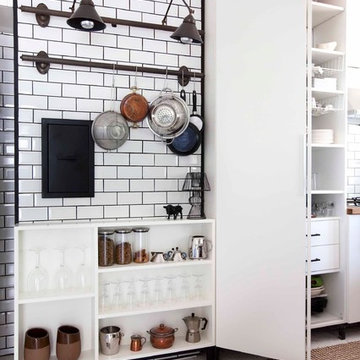
Emre Dorter
Industrial Küche mit flächenbündigen Schrankfronten, Küchenrückwand in Weiß und Rückwand aus Metrofliesen in Sonstige
Industrial Küche mit flächenbündigen Schrankfronten, Küchenrückwand in Weiß und Rückwand aus Metrofliesen in Sonstige
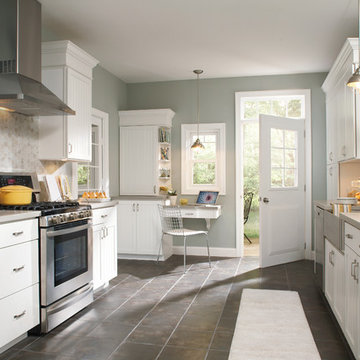
These photos are credited to Aristokraft Cabinetry of Master Brand Cabinets out of Jasper, Indiana. Affordable, yet stylish cabinetry that will last and create that updated space you have been dreaming of.

Geschlossene, Mittelgroße Mediterrane Küche in U-Form mit Landhausspüle, Schrankfronten mit vertiefter Füllung, weißen Schränken, Küchenrückwand in Grau, Halbinsel, buntem Boden und grauer Arbeitsplatte in Washington, D.C.
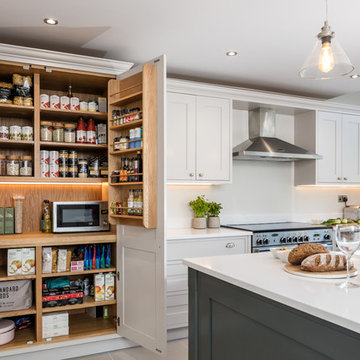
Martin Edwards Photography
Klassische Küche mit Schrankfronten im Shaker-Stil, Küchengeräten aus Edelstahl, Kücheninsel, weißer Arbeitsplatte und weißen Schränken in Berkshire
Klassische Küche mit Schrankfronten im Shaker-Stil, Küchengeräten aus Edelstahl, Kücheninsel, weißer Arbeitsplatte und weißen Schränken in Berkshire
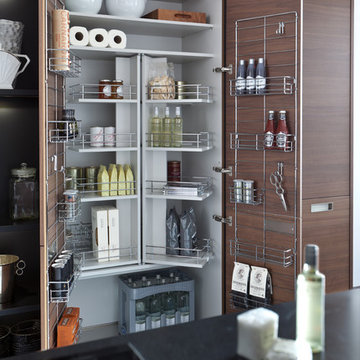
http://www.leicht.com
Moderne Küche mit flächenbündigen Schrankfronten, dunklen Holzschränken und Vorratsschrank in Stuttgart
Moderne Küche mit flächenbündigen Schrankfronten, dunklen Holzschränken und Vorratsschrank in Stuttgart
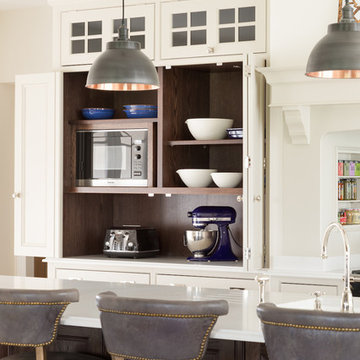
We worked with the clients on this grade II listed Tudor Manor house project to create a huge open plan kitchen and dining area as well as a second apartment kitchen in a separate wing. and designed, manufactured and installed cabinetry for other rooms including the study, master bathroom and dressing rooms. For us, this project is the epitome of classic English design.
Originally four smaller rooms, we worked with the clients and the architectural team to re-configure the space to comprise this large open plan kitchen with space for a large 10 seater dining table and soft seating area.
The Longford cabinetry doors in this kitchen really suit the traditional English look and feel of the property while the Portobello dark oak finish on the island and cabinetry interiors quietly reflects the heritage of this historic home and works perfectly with the neutral colour palette from the bespoke H|M paint atelier.
Photo credit: Paul Craig
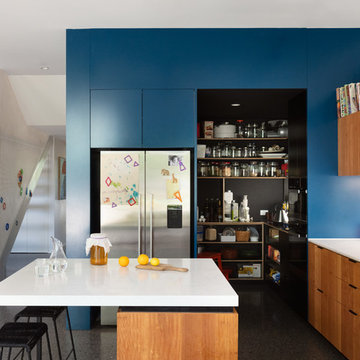
Moderne Küche mit flächenbündigen Schrankfronten, hellbraunen Holzschränken, Rückwand-Fenster, Küchengeräten aus Edelstahl, Betonboden, Kücheninsel, grauem Boden und weißer Arbeitsplatte in Melbourne
Küchen mit unterschiedlichen Schrankfarben Ideen und Design
8