Küchen mit unterschiedlichen Schrankfarben und Glasrückwand Ideen und Design
Sortieren nach:Heute beliebt
81 – 100 von 47.699 Fotos

Alison Hammond
Zweizeilige, Große Moderne Küche mit flächenbündigen Schrankfronten, weißen Schränken, Mineralwerkstoff-Arbeitsplatte, Küchenrückwand in Weiß, Glasrückwand, Küchengeräten aus Edelstahl, dunklem Holzboden und Kücheninsel in London
Zweizeilige, Große Moderne Küche mit flächenbündigen Schrankfronten, weißen Schränken, Mineralwerkstoff-Arbeitsplatte, Küchenrückwand in Weiß, Glasrückwand, Küchengeräten aus Edelstahl, dunklem Holzboden und Kücheninsel in London
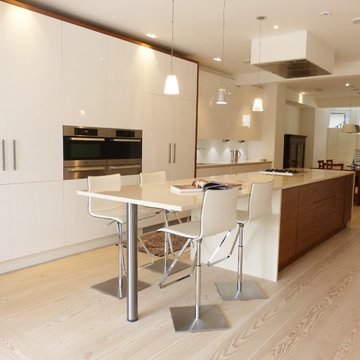
Fabian Bond Ltd
Zweizeilige Moderne Wohnküche mit Unterbauwaschbecken, flächenbündigen Schrankfronten, weißen Schränken, Quarzwerkstein-Arbeitsplatte, Küchenrückwand in Weiß, Glasrückwand, Küchengeräten aus Edelstahl, hellem Holzboden und Kücheninsel in London
Zweizeilige Moderne Wohnküche mit Unterbauwaschbecken, flächenbündigen Schrankfronten, weißen Schränken, Quarzwerkstein-Arbeitsplatte, Küchenrückwand in Weiß, Glasrückwand, Küchengeräten aus Edelstahl, hellem Holzboden und Kücheninsel in London

The kitchen and dining open onto the expansive view. A polished concrete slab is a robust yet refined floor finish for the kitchen and dining area.
Photography Roger D'Souza

Eichler in Marinwood - In conjunction to the porous programmatic kitchen block as a connective element, the walls along the main corridor add to the sense of bringing outside in. The fin wall adjacent to the entry has been detailed to have the siding slip past the glass, while the living, kitchen and dining room are all connected by a walnut veneer feature wall running the length of the house. This wall also echoes the lush surroundings of lucas valley as well as the original mahogany plywood panels used within eichlers.
photo: scott hargis
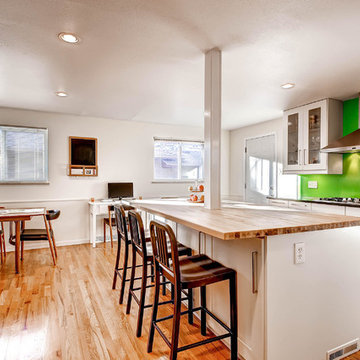
Wilco Bos, LLC.
Mittelgroße Mid-Century Wohnküche in U-Form mit Küchenrückwand in Grün, Küchengeräten aus Edelstahl, weißen Schränken, Arbeitsplatte aus Holz, Waschbecken, Schrankfronten mit vertiefter Füllung, Glasrückwand, braunem Holzboden und Kücheninsel in Denver
Mittelgroße Mid-Century Wohnküche in U-Form mit Küchenrückwand in Grün, Küchengeräten aus Edelstahl, weißen Schränken, Arbeitsplatte aus Holz, Waschbecken, Schrankfronten mit vertiefter Füllung, Glasrückwand, braunem Holzboden und Kücheninsel in Denver
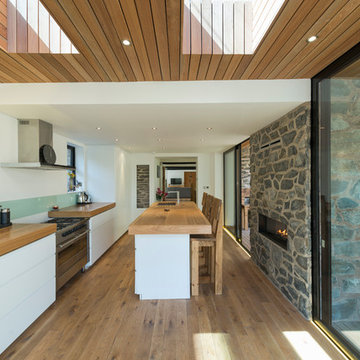
A recent picture of a barn conversion where we at Heritage supplied the rustic solid oak flooring. As you can see the flooring really sets off the room and adds so much character. Call us today on 0114 247 4917 for more information!
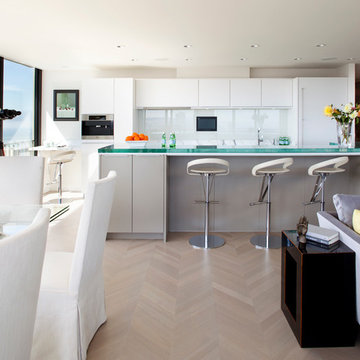
Offene Moderne Küchenbar mit flächenbündigen Schrankfronten, Glasrückwand, weißen Schränken, Küchenrückwand in Weiß, Glas-Arbeitsplatte und Elektrogeräten mit Frontblende in San Francisco
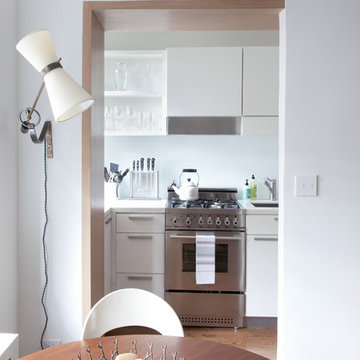
Moderne Küche mit Küchengeräten aus Edelstahl, offenen Schränken, weißen Schränken, Küchenrückwand in Weiß und Glasrückwand in New York
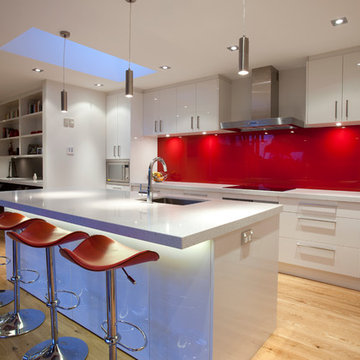
Moderne Küche mit Küchenrückwand in Rot, Glasrückwand, Unterbauwaschbecken, flächenbündigen Schrankfronten, weißen Schränken und Quarzwerkstein-Arbeitsplatte in Auckland
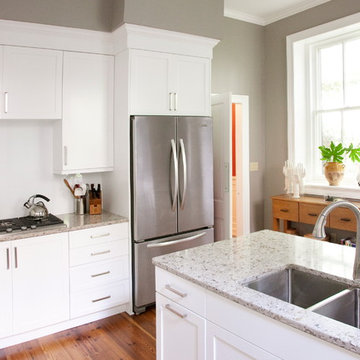
Photographer: Matt Bolt.
Historic home in downtown Charleston with beautiful courtyard. Original kitchen was cramped and included the washer and dryer. Non-functional for cooking and traveling within the footprint. No place available for sitting and enjoying the beautiful courtyard. We created a comfortable window seat and a breakfast bar. For keys and books, a custom console was designed and built to accommodate a very narrow depth space.

Having been neglected for nearly 50 years, this home was rescued by new owners who sought to restore the home to its original grandeur. Prominently located on the rocky shoreline, its presence welcomes all who enter into Marblehead from the Boston area. The exterior respects tradition; the interior combines tradition with a sparse respect for proportion, scale and unadorned beauty of space and light.
This project was featured in Design New England Magazine. http://bit.ly/SVResurrection
Photo Credit: Eric Roth

Photography by Jonathan Savoie, Nomadic Luxury
Zweizeilige, Große Moderne Wohnküche mit Doppelwaschbecken, flächenbündigen Schrankfronten, hellbraunen Holzschränken, Glasrückwand, Elektrogeräten mit Frontblende, Küchenrückwand in Weiß, hellem Holzboden und Kücheninsel in Toronto
Zweizeilige, Große Moderne Wohnküche mit Doppelwaschbecken, flächenbündigen Schrankfronten, hellbraunen Holzschränken, Glasrückwand, Elektrogeräten mit Frontblende, Küchenrückwand in Weiß, hellem Holzboden und Kücheninsel in Toronto
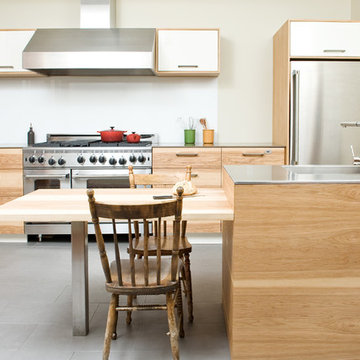
design and construction by Gepetto-photo by Yannick Grandmont
Große Moderne Küchenbar mit Küchengeräten aus Edelstahl, integriertem Waschbecken, flächenbündigen Schrankfronten, hellen Holzschränken, Edelstahl-Arbeitsplatte, Küchenrückwand in Weiß, Glasrückwand, Betonboden, Kücheninsel und grauem Boden in Montreal
Große Moderne Küchenbar mit Küchengeräten aus Edelstahl, integriertem Waschbecken, flächenbündigen Schrankfronten, hellen Holzschränken, Edelstahl-Arbeitsplatte, Küchenrückwand in Weiß, Glasrückwand, Betonboden, Kücheninsel und grauem Boden in Montreal

LG House (Edmonton
Design :: thirdstone inc. [^]
Photography :: Merle Prosofsky
Zweizeilige Moderne Wohnküche mit Waschbecken, flächenbündigen Schrankfronten, weißen Schränken, Küchenrückwand in Grau, Glasrückwand, Elektrogeräten mit Frontblende und weißer Arbeitsplatte in Edmonton
Zweizeilige Moderne Wohnküche mit Waschbecken, flächenbündigen Schrankfronten, weißen Schränken, Küchenrückwand in Grau, Glasrückwand, Elektrogeräten mit Frontblende und weißer Arbeitsplatte in Edmonton
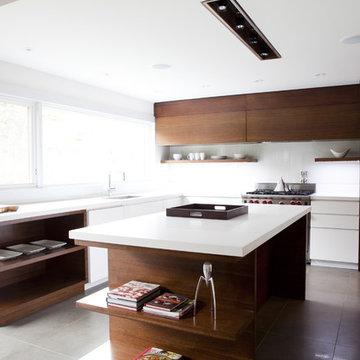
Moderne Küche mit offenen Schränken, dunklen Holzschränken, Elektrogeräten mit Frontblende, Küchenrückwand in Weiß und Glasrückwand in Toronto
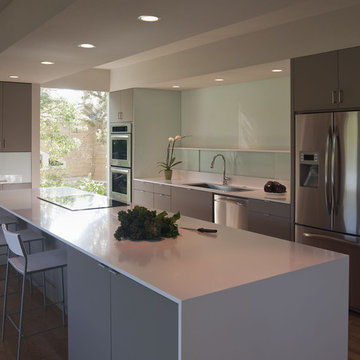
© Paul Bardagjy Photography
Zweizeilige, Große Moderne Küchenbar mit Küchengeräten aus Edelstahl, Unterbauwaschbecken, flächenbündigen Schrankfronten, grauen Schränken, Glasrückwand, Küchenrückwand in Weiß, braunem Holzboden und Kücheninsel in Austin
Zweizeilige, Große Moderne Küchenbar mit Küchengeräten aus Edelstahl, Unterbauwaschbecken, flächenbündigen Schrankfronten, grauen Schränken, Glasrückwand, Küchenrückwand in Weiß, braunem Holzboden und Kücheninsel in Austin

. Our timeless ‘Classic English’ design suits properties old and new as shown here in this modern barn style extension.
Painted cabinets in Farrow & Ball Drab are brought together with English oak and topped with granite worktops
The central island placed just in front of the Rayburn range oven has a seated area and a solid wood worktop to match the free standing double dresser.
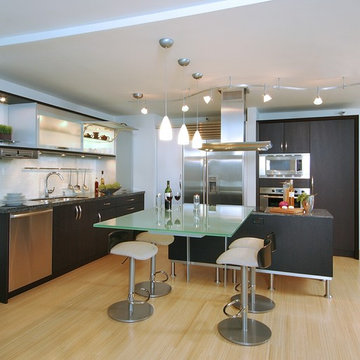
Moderne Küche mit Glasfronten, Küchengeräten aus Edelstahl, Unterbauwaschbecken, dunklen Holzschränken, Glas-Arbeitsplatte und Glasrückwand in Hawaii

Offene, Mittelgroße Moderne Küche in L-Form mit Schrankfronten im Shaker-Stil, weißen Schränken, Quarzit-Arbeitsplatte, bunter Rückwand, Glasrückwand, Küchengeräten aus Edelstahl, braunem Holzboden, Kücheninsel, braunem Boden, Unterbauwaschbecken und weißer Arbeitsplatte in Sonstige

This small kitchen packs a powerful punch. By replacing an oversized sliding glass door with a 24" cantilever which created additional floor space. We tucked a large Reid Shaw farm sink with a wall mounted faucet into this recess. A 7' peninsula was added for storage, work counter and informal dining. A large oversized window floods the kitchen with light. The color of the Eucalyptus painted and glazed cabinets is reflected in both the Najerine stone counter tops and the glass mosaic backsplash tile from Oceanside Glass Tile, "Devotion" series. All dishware is stored in drawers and the large to the counter cabinet houses glassware, mugs and serving platters. Tray storage is located above the refrigerator. Bottles and large spices are located to the left of the range in a pull out cabinet. Pots and pans are located in large drawers to the left of the dishwasher. Pantry storage was created in a large closet to the left of the peninsula for oversized items as well as the microwave. Additional pantry storage for food is located to the right of the refrigerator in an alcove. Cooking ventilation is provided by a pull out hood so as not to distract from the lines of the kitchen.
Küchen mit unterschiedlichen Schrankfarben und Glasrückwand Ideen und Design
5