Küchen mit unterschiedlichen Schrankfarben und Keramikboden Ideen und Design
Suche verfeinern:
Budget
Sortieren nach:Heute beliebt
61 – 80 von 100.711 Fotos
1 von 3
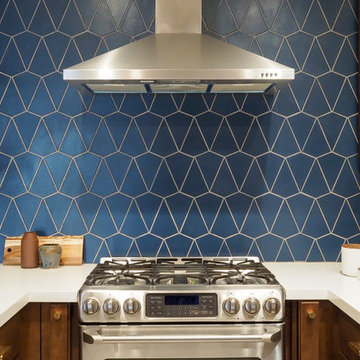
Design & Photos: Form + Field
Geschlossene, Kleine Moderne Küche in U-Form mit Landhausspüle, flächenbündigen Schrankfronten, dunklen Holzschränken, Küchenrückwand in Blau, Rückwand aus Keramikfliesen, Küchengeräten aus Edelstahl, Keramikboden, Halbinsel, beigem Boden und weißer Arbeitsplatte in San Francisco
Geschlossene, Kleine Moderne Küche in U-Form mit Landhausspüle, flächenbündigen Schrankfronten, dunklen Holzschränken, Küchenrückwand in Blau, Rückwand aus Keramikfliesen, Küchengeräten aus Edelstahl, Keramikboden, Halbinsel, beigem Boden und weißer Arbeitsplatte in San Francisco
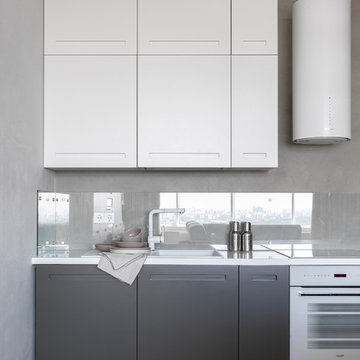
Фото Сергей Красюк.
Mittelgroße Moderne Küche mit Einbauwaschbecken, flächenbündigen Schrankfronten, Glasrückwand, weißen Elektrogeräten, Keramikboden, weißer Arbeitsplatte, grauen Schränken, Küchenrückwand in Grau und grauem Boden in Moskau
Mittelgroße Moderne Küche mit Einbauwaschbecken, flächenbündigen Schrankfronten, Glasrückwand, weißen Elektrogeräten, Keramikboden, weißer Arbeitsplatte, grauen Schränken, Küchenrückwand in Grau und grauem Boden in Moskau
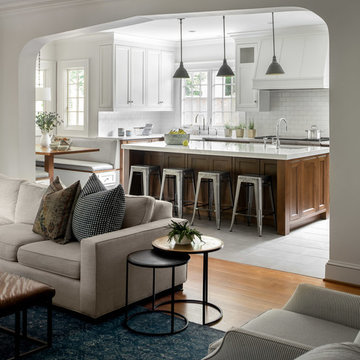
photo: garey gomez
Große Maritime Wohnküche in U-Form mit Landhausspüle, Schrankfronten im Shaker-Stil, weißen Schränken, Quarzwerkstein-Arbeitsplatte, Küchenrückwand in Weiß, Rückwand aus Metrofliesen, Elektrogeräten mit Frontblende, Keramikboden, Kücheninsel, grauem Boden und weißer Arbeitsplatte in Atlanta
Große Maritime Wohnküche in U-Form mit Landhausspüle, Schrankfronten im Shaker-Stil, weißen Schränken, Quarzwerkstein-Arbeitsplatte, Küchenrückwand in Weiß, Rückwand aus Metrofliesen, Elektrogeräten mit Frontblende, Keramikboden, Kücheninsel, grauem Boden und weißer Arbeitsplatte in Atlanta
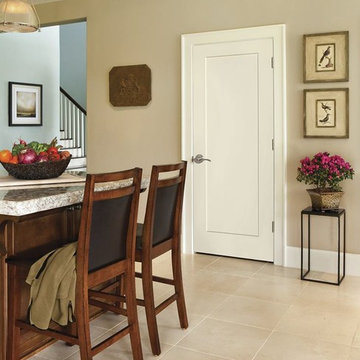
Geschlossene, Mittelgroße Klassische Küche mit dunklen Holzschränken, Granit-Arbeitsplatte, Keramikboden, Kücheninsel, beigem Boden und brauner Arbeitsplatte in Sonstige
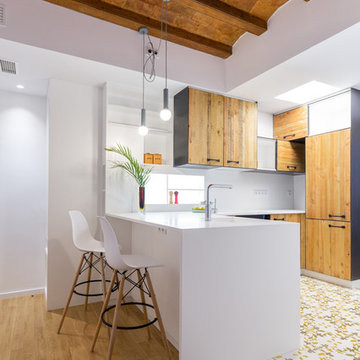
ARQUITECTOS: F2M ARQUITECTURA
FOTOGRAFIA: SANDRA ROJO
ACCESORIOS Y MOBILIARIO: DOSMESTICOSHOP
COCINA Y CARPINTERIA MADERA: OLIVER GOMEZ
CARPINTERIA ALUMINIO: MAFAC VALLES
INSTALACIONS: ANTONIO LOPEZ
JARDINERIA FORN
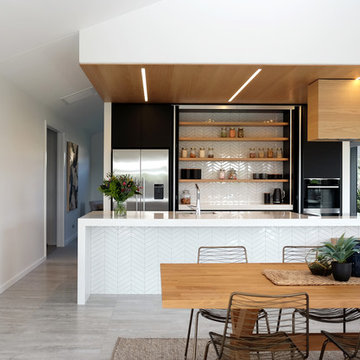
Zweizeilige, Mittelgroße Moderne Wohnküche mit flächenbündigen Schrankfronten, schwarzen Schränken, Mineralwerkstoff-Arbeitsplatte, Küchenrückwand in Weiß, Rückwand aus Keramikfliesen, Küchengeräten aus Edelstahl, Keramikboden, Kücheninsel, weißer Arbeitsplatte, Unterbauwaschbecken und grauem Boden in Sonstige

Kitchen By 2id Interiors
Photo Credits Emilio Collavino
Einzeilige, Große Moderne Küche mit Vorratsschrank, Waschbecken, flächenbündigen Schrankfronten, hellbraunen Holzschränken, Marmor-Arbeitsplatte, Küchenrückwand in Weiß, Rückwand aus Marmor, Küchengeräten aus Edelstahl, Keramikboden, Kücheninsel, weißem Boden und weißer Arbeitsplatte in Miami
Einzeilige, Große Moderne Küche mit Vorratsschrank, Waschbecken, flächenbündigen Schrankfronten, hellbraunen Holzschränken, Marmor-Arbeitsplatte, Küchenrückwand in Weiß, Rückwand aus Marmor, Küchengeräten aus Edelstahl, Keramikboden, Kücheninsel, weißem Boden und weißer Arbeitsplatte in Miami
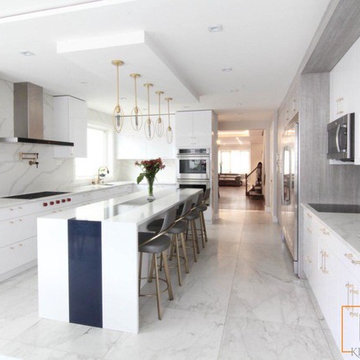
The navy blue stripe running through the center of the island and down the waterfall side, is absolutely the most attractive element of this fresh kitchen! In addition to the gold handles, faucets and lighting the wood grain laminate cabinets add warmth to this high gloss white acrylic kitchen. Built into the cabinet, are charming red stove knobs, that everyone seems to notice upon entering this magnificent space!
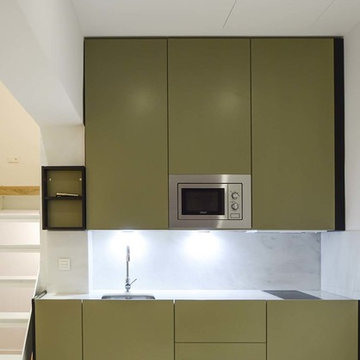
El mobiliario de la cocina se ha diseñado como un mueble de oficina o salón, ocultando el canto de la encimera y las patas, con unas puertas que los cubren. El subrayado vertical de los muebles ayuda a crear este efecto de bloque unitario, separado por la piedra natural del aplacado y la encimera. Las puerta son de tablero DM lacadas en color RAL 7034 satinado

Monica Milewski
Offene, Große Mid-Century Küche in L-Form mit Unterbauwaschbecken, flächenbündigen Schrankfronten, Quarzwerkstein-Arbeitsplatte, Küchenrückwand in Blau, Rückwand aus Keramikfliesen, Küchengeräten aus Edelstahl, Keramikboden, Kücheninsel, grauem Boden, weißer Arbeitsplatte und hellen Holzschränken in Phoenix
Offene, Große Mid-Century Küche in L-Form mit Unterbauwaschbecken, flächenbündigen Schrankfronten, Quarzwerkstein-Arbeitsplatte, Küchenrückwand in Blau, Rückwand aus Keramikfliesen, Küchengeräten aus Edelstahl, Keramikboden, Kücheninsel, grauem Boden, weißer Arbeitsplatte und hellen Holzschränken in Phoenix

fotografías AD+ arquitectura
Kleine Moderne Küche mit hellen Holzschränken, Granit-Arbeitsplatte, Keramikboden, Kücheninsel, grauem Boden, Waschbecken, flächenbündigen Schrankfronten, Küchengeräten aus Edelstahl und grauer Arbeitsplatte in Sonstige
Kleine Moderne Küche mit hellen Holzschränken, Granit-Arbeitsplatte, Keramikboden, Kücheninsel, grauem Boden, Waschbecken, flächenbündigen Schrankfronten, Küchengeräten aus Edelstahl und grauer Arbeitsplatte in Sonstige
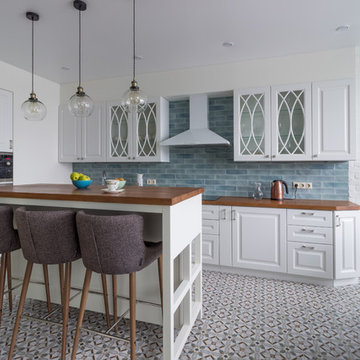
Михаил Устинов
Mittelgroße Klassische Wohnküche in L-Form mit weißen Schränken, Arbeitsplatte aus Holz, Rückwand aus Keramikfliesen, Keramikboden, Kücheninsel, profilierten Schrankfronten, Küchenrückwand in Blau, buntem Boden, brauner Arbeitsplatte und Küchengeräten aus Edelstahl in Sankt Petersburg
Mittelgroße Klassische Wohnküche in L-Form mit weißen Schränken, Arbeitsplatte aus Holz, Rückwand aus Keramikfliesen, Keramikboden, Kücheninsel, profilierten Schrankfronten, Küchenrückwand in Blau, buntem Boden, brauner Arbeitsplatte und Küchengeräten aus Edelstahl in Sankt Petersburg

D-Max Photography
Offene, Mittelgroße Moderne Küche in L-Form mit Unterbauwaschbecken, flächenbündigen Schrankfronten, schwarzen Schränken, Küchenrückwand in Metallic, Rückwand aus Spiegelfliesen, Kücheninsel, grauem Boden, grauer Arbeitsplatte, Mineralwerkstoff-Arbeitsplatte, Küchengeräten aus Edelstahl und Keramikboden in Perth
Offene, Mittelgroße Moderne Küche in L-Form mit Unterbauwaschbecken, flächenbündigen Schrankfronten, schwarzen Schränken, Küchenrückwand in Metallic, Rückwand aus Spiegelfliesen, Kücheninsel, grauem Boden, grauer Arbeitsplatte, Mineralwerkstoff-Arbeitsplatte, Küchengeräten aus Edelstahl und Keramikboden in Perth

A unique and innovative design, combining the requirements of regular entertainers with busy family lives looking for style and drama in what was a compact space.
The redesigned kitchen has space for sit-down meals, work zones for laptops on the large table, and encourages an open atmosphere allowing of lively conversation during food prep, meal times or when friends drop by.
The new concept creates space by not only opening up the initial floor plan, but through the creative use of a two-tiered island benchtop, a stylish solution that further sets this kitchen apart. The upper work bench is crafted from Quantum Quartz Gris Fuma stone, utilizing man made stone’s practicality and durability, while the lower custom designed timber table showcases the beauty of Natural Calacatta Honed Marble.

We gave this rather dated farmhouse some dramatic upgrades that brought together the feminine with the masculine, combining rustic wood with softer elements. In terms of style her tastes leaned toward traditional and elegant and his toward the rustic and outdoorsy. The result was the perfect fit for this family of 4 plus 2 dogs and their very special farmhouse in Ipswich, MA. Character details create a visual statement, showcasing the melding of both rustic and traditional elements without too much formality. The new master suite is one of the most potent examples of the blending of styles. The bath, with white carrara honed marble countertops and backsplash, beaded wainscoting, matching pale green vanities with make-up table offset by the black center cabinet expand function of the space exquisitely while the salvaged rustic beams create an eye-catching contrast that picks up on the earthy tones of the wood. The luxurious walk-in shower drenched in white carrara floor and wall tile replaced the obsolete Jacuzzi tub. Wardrobe care and organization is a joy in the massive walk-in closet complete with custom gliding library ladder to access the additional storage above. The space serves double duty as a peaceful laundry room complete with roll-out ironing center. The cozy reading nook now graces the bay-window-with-a-view and storage abounds with a surplus of built-ins including bookcases and in-home entertainment center. You can’t help but feel pampered the moment you step into this ensuite. The pantry, with its painted barn door, slate floor, custom shelving and black walnut countertop provide much needed storage designed to fit the family’s needs precisely, including a pull out bin for dog food. During this phase of the project, the powder room was relocated and treated to a reclaimed wood vanity with reclaimed white oak countertop along with custom vessel soapstone sink and wide board paneling. Design elements effectively married rustic and traditional styles and the home now has the character to match the country setting and the improved layout and storage the family so desperately needed. And did you see the barn? Photo credit: Eric Roth
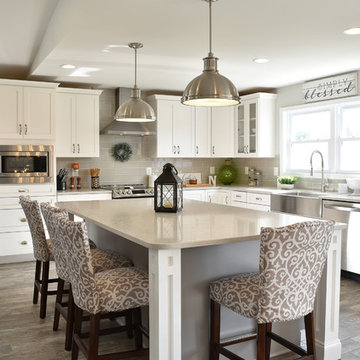
A family rancher gets a modern farmhouse update.
Große Landhausstil Küche in L-Form mit Landhausspüle, Schrankfronten mit vertiefter Füllung, weißen Schränken, Quarzwerkstein-Arbeitsplatte, Küchenrückwand in Grau, Rückwand aus Metrofliesen, Küchengeräten aus Edelstahl, Keramikboden, Kücheninsel und beigem Boden in Baltimore
Große Landhausstil Küche in L-Form mit Landhausspüle, Schrankfronten mit vertiefter Füllung, weißen Schränken, Quarzwerkstein-Arbeitsplatte, Küchenrückwand in Grau, Rückwand aus Metrofliesen, Küchengeräten aus Edelstahl, Keramikboden, Kücheninsel und beigem Boden in Baltimore

Geschlossene, Zweizeilige, Mittelgroße Moderne Küche ohne Insel mit flächenbündigen Schrankfronten, weißen Schränken, Quarzwerkstein-Arbeitsplatte, Küchenrückwand in Weiß, Küchengeräten aus Edelstahl, Keramikboden, schwarzem Boden und Unterbauwaschbecken in Madrid

Offene, Große Moderne Küche in U-Form mit grauen Schränken, Quarzit-Arbeitsplatte, Küchengeräten aus Edelstahl, Keramikboden, Kücheninsel und braunem Boden in Phoenix
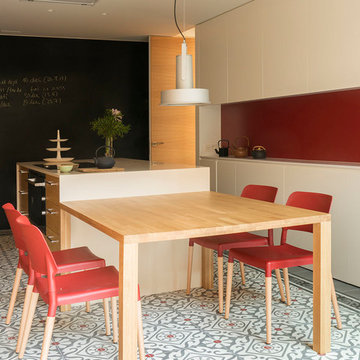
Proyecto realizado por Meritxell Ribé - The Room Studio
Construcción: The Room Work
Fotografías: Mauricio Fuertes
Geschlossene, Einzeilige, Große Moderne Küche mit Schrankfronten im Shaker-Stil, hellbraunen Holzschränken, Keramikboden, Kücheninsel, buntem Boden und Küchenrückwand in Rot in Barcelona
Geschlossene, Einzeilige, Große Moderne Küche mit Schrankfronten im Shaker-Stil, hellbraunen Holzschränken, Keramikboden, Kücheninsel, buntem Boden und Küchenrückwand in Rot in Barcelona
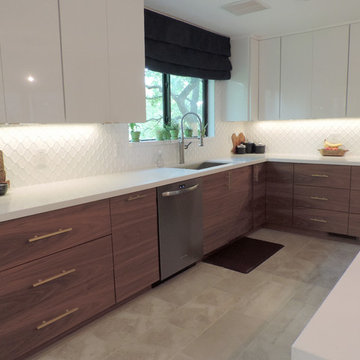
The door handles are Lewis Dolin. Jennifer couldn’t find finger pulls for the wall cabinets that matched the brushed brass color, so she bought nickel ones and painted them.
See us at: inspiredkitchendesign.com
Küchen mit unterschiedlichen Schrankfarben und Keramikboden Ideen und Design
4