Küchen mit unterschiedlichen Schrankfarben und Quarzit-Arbeitsplatte Ideen und Design
Suche verfeinern:
Budget
Sortieren nach:Heute beliebt
121 – 140 von 148.439 Fotos
1 von 3
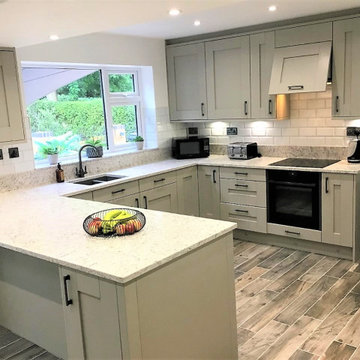
The U shape of this kitchen provides plenty of space or moving around the kitchen. Great for a busy cook or when entertaining. It also gives plenty of worksurface space and enables to make use the space as a breakfast bar area.
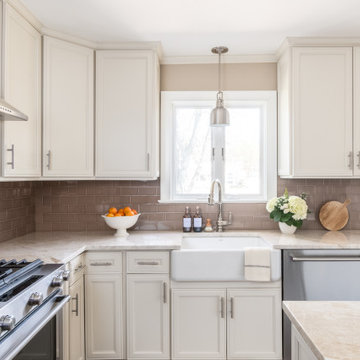
A bright and light kitchen is the center of this home. Off-white kitchen cabinets with beautiful Taj Mahal Quartzite countertops and glass subway tile complete this beautiful and functional space.

Customized to perfection, a remarkable work of art at the Eastpoint Country Club combines superior craftsmanship that reflects the impeccable taste and sophisticated details. An impressive entrance to the open concept living room, dining room, sunroom, and a chef’s dream kitchen boasts top-of-the-line appliances and finishes. The breathtaking LED backlit quartz island and bar are the perfect accents that steal the show.
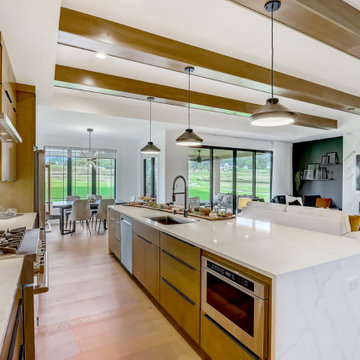
Kitchen and dining are open to the Gathering Room for ease of living.
Einzeilige, Offene Klassische Küche mit Einbauwaschbecken, flächenbündigen Schrankfronten, hellen Holzschränken, Quarzit-Arbeitsplatte, Küchenrückwand in Weiß, Rückwand aus Keramikfliesen, Küchengeräten aus Edelstahl, hellem Holzboden, Kücheninsel, weißer Arbeitsplatte und freigelegten Dachbalken in Milwaukee
Einzeilige, Offene Klassische Küche mit Einbauwaschbecken, flächenbündigen Schrankfronten, hellen Holzschränken, Quarzit-Arbeitsplatte, Küchenrückwand in Weiß, Rückwand aus Keramikfliesen, Küchengeräten aus Edelstahl, hellem Holzboden, Kücheninsel, weißer Arbeitsplatte und freigelegten Dachbalken in Milwaukee

This open professional kitchen is for a chef who enjoys sharing the duties.
Große Mediterrane Küche mit Vorratsschrank, integriertem Waschbecken, Schrankfronten mit vertiefter Füllung, hellen Holzschränken, Quarzit-Arbeitsplatte, Küchenrückwand in Weiß, Rückwand aus Keramikfliesen, Küchengeräten aus Edelstahl, Kalkstein, Kücheninsel, grauem Boden, grüner Arbeitsplatte und freigelegten Dachbalken in Orange County
Große Mediterrane Küche mit Vorratsschrank, integriertem Waschbecken, Schrankfronten mit vertiefter Füllung, hellen Holzschränken, Quarzit-Arbeitsplatte, Küchenrückwand in Weiß, Rückwand aus Keramikfliesen, Küchengeräten aus Edelstahl, Kalkstein, Kücheninsel, grauem Boden, grüner Arbeitsplatte und freigelegten Dachbalken in Orange County

This is a beautiful ranch home remodel in Greenwood Village for a family of 5. Look for kitchen photos coming later this summer!
Offene, Geräumige Klassische Küche in L-Form mit Unterbauwaschbecken, Schrankfronten mit vertiefter Füllung, dunklen Holzschränken, Quarzit-Arbeitsplatte, Küchenrückwand in Weiß, Rückwand aus Steinfliesen, Küchengeräten aus Edelstahl, hellem Holzboden, Kücheninsel, beigem Boden, weißer Arbeitsplatte und gewölbter Decke in Denver
Offene, Geräumige Klassische Küche in L-Form mit Unterbauwaschbecken, Schrankfronten mit vertiefter Füllung, dunklen Holzschränken, Quarzit-Arbeitsplatte, Küchenrückwand in Weiß, Rückwand aus Steinfliesen, Küchengeräten aus Edelstahl, hellem Holzboden, Kücheninsel, beigem Boden, weißer Arbeitsplatte und gewölbter Decke in Denver

Kleine Moderne Wohnküche in U-Form mit Unterbauwaschbecken, flächenbündigen Schrankfronten, hellen Holzschränken, Quarzit-Arbeitsplatte, Küchenrückwand in Weiß, hellem Holzboden, weißer Arbeitsplatte und Halbinsel in New York
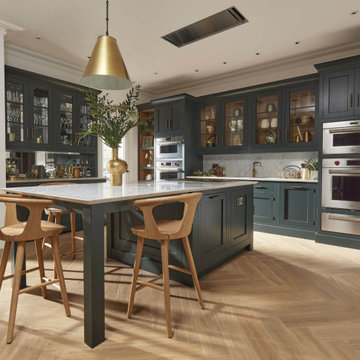
This contemporary shaker style Kavanagh design is painted in our dark green, Avocado. A sense of warmth and richness is created through the use of natural oak veneer on the open shelves and inner cabinetry, while the burnished brass handles provide style and sophistication. The central island with sociable seating is surrounded by top of the range, Wolf and Sub Zero appliances, a bespoke bar area, glazed cabinets and exquisite worktops specified with a burnished brass Quooker tap and Perin & Rowe sinks.

Offene, Zweizeilige, Große Klassische Küche mit Landhausspüle, Schrankfronten im Shaker-Stil, grünen Schränken, Quarzit-Arbeitsplatte, Küchenrückwand in Grün, Rückwand aus Zementfliesen, Küchengeräten aus Edelstahl, braunem Holzboden, Kücheninsel, braunem Boden, weißer Arbeitsplatte und freigelegten Dachbalken in Raleigh

To create a welcoming gathering space and a stronger connection the outdoors, the kitchen was reconfigured and opened up to the front entry of the home. To improve traffic flow, an additional doorway to the adjacent family room was added.
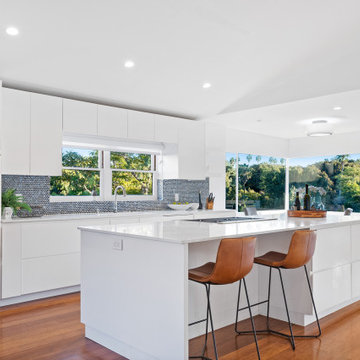
Offene, Mittelgroße Mid-Century Küche mit Doppelwaschbecken, flächenbündigen Schrankfronten, weißen Schränken, Quarzit-Arbeitsplatte, bunter Rückwand, Rückwand aus Glasfliesen, Küchengeräten aus Edelstahl, Laminat, Kücheninsel, braunem Boden, weißer Arbeitsplatte und freigelegten Dachbalken in Los Angeles

One wowee kitchen!
Designed for a family with Sri-Lankan and Singaporean heritage, the brief for this project was to create a Scandi-Asian styled kitchen.
The design features ‘Skog’ wall panelling, straw bar stools, open shelving, a sofia swing, a bar and an olive tree.

One wowee kitchen!
Designed for a family with Sri-Lankan and Singaporean heritage, the brief for this project was to create a Scandi-Asian styled kitchen.
The design features ‘Skog’ wall panelling, straw bar stools, open shelving, a sofia swing, a bar and an olive tree.

The homeowners liked the idea of two-toned kitchen cabinets, so we opted for a combination of pure white and charcoal gray for dramatic contrast. Brushed gold fixtures and statement brass pulls add warmth and sophistication. The distinctive quartzite counters are a showstopper, with unique veining and striking color variation, from blue to gray to ochre. The shimmering blue-gray backsplash unites the entire space.
The overall goal was to create an expansive entertaining kitchen that could accommodate our clients’ large gatherings of family and friends, and provide them with several zones for prepping, serving, seating, and socializing.

Mittelgroße Wohnküche in U-Form mit Unterbauwaschbecken, Schrankfronten im Shaker-Stil, weißen Schränken, Quarzit-Arbeitsplatte, Küchenrückwand in Grau, Rückwand aus Stein, schwarzen Elektrogeräten, braunem Holzboden, Kücheninsel, braunem Boden und grauer Arbeitsplatte in Omaha
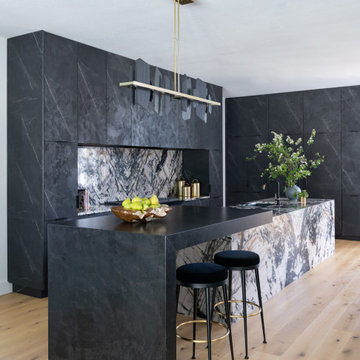
Moderne Küche mit Waschbecken, flächenbündigen Schrankfronten, schwarzen Schränken, Quarzit-Arbeitsplatte, schwarzen Elektrogeräten, hellem Holzboden und Kücheninsel in Dallas

The homeowner's love of cooking and entertaining were hugely important in the design. As such, every cabinet was outfitted and accessorized to maximize efficiency. Inserts such as this spice drawer organizer make cooking and entertaining a breeze.

La zona cottura, con un bellissimo piano ad induzione e cappa a scomparsa, si allinea con il tavolo colazione alto
color caffè scuro, per consentire una continuità visiva degli elementi non solo dal punto di vista cromatico.
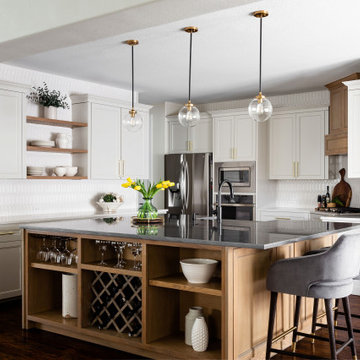
This kitchen and breakfast room underwent a MAJOR transformation. From the configuration and layout to every surface and fixture! We removed an eye sore of a post, replaced the ceramic tile floors with natural hardwoods which were continued from the living area to create better continuity and flow. The cabinets were refaced, where possible, we kept the existing cabinetry to save the budget and the Earth! Take a walk through of the space and look a the BEFORE to get the full WOW factor.

Offene, Große Küche in U-Form mit Landhausspüle, Schrankfronten mit vertiefter Füllung, weißen Schränken, Quarzit-Arbeitsplatte, Küchenrückwand in Weiß, Rückwand aus Steinfliesen, Elektrogeräten mit Frontblende, hellem Holzboden, Kücheninsel, weißer Arbeitsplatte und Kassettendecke in Dallas
Küchen mit unterschiedlichen Schrankfarben und Quarzit-Arbeitsplatte Ideen und Design
7