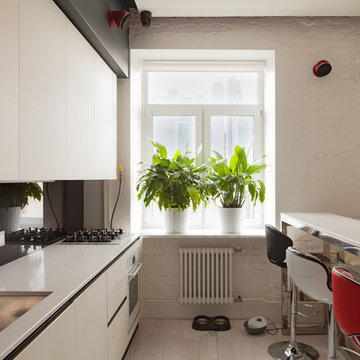Küchen mit unterschiedlichen Schrankfarben und weißen Elektrogeräten Ideen und Design
Suche verfeinern:
Budget
Sortieren nach:Heute beliebt
141 – 160 von 40.872 Fotos
1 von 3

La cocina está abierta al salón, contando con una barra de desayuno. Grupo Inventia.
Offene, Mittelgroße Moderne Küche ohne Insel in U-Form mit Waschbecken, hellbraunen Holzschränken, Küchenrückwand in Weiß, weißen Elektrogeräten, braunem Holzboden, braunem Boden, weißer Arbeitsplatte und flächenbündigen Schrankfronten in Barcelona
Offene, Mittelgroße Moderne Küche ohne Insel in U-Form mit Waschbecken, hellbraunen Holzschränken, Küchenrückwand in Weiß, weißen Elektrogeräten, braunem Holzboden, braunem Boden, weißer Arbeitsplatte und flächenbündigen Schrankfronten in Barcelona

This kitchen addition project is an expansion of an old story and a half South Bozeman home.
See the video about the finished project here: https://youtu.be/ClH5A3qs6Ik
This old house has been remodeled and added onto many times over. A complete demolition and rebuild of this structure would be the best course of action, but we are in a historic neighborhood and we will be working with it as is. Budget is an issue as well, so in addition to the second story addition, we are limiting our renovation efforts to the kitchen and bathroom areas at the back the house. We are making a concerted effort to not get into too much of the existing front half of this house.
This is precisely the type of remodeling work that requires a very skilled and experienced builder. And I emphasize experienced. We are lucky to be working with Luke Stahlberg of Ibex Builders. Luke is a talented local Bozeman contractor with years of experience in the remodeling industry. Luke is very methodical and well organized. This is a classic remodeling project with enough detail to really test a contractor’s skill and experience.
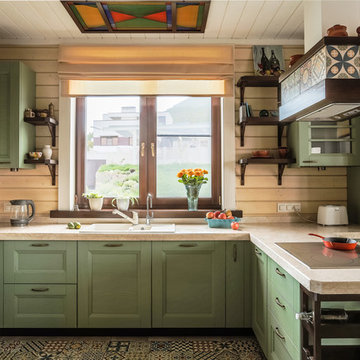
Михаил Чекалов
Landhaus Küche in U-Form mit Einbauwaschbecken, grünen Schränken, Küchenrückwand in Beige, weißen Elektrogeräten, Halbinsel, buntem Boden, Schrankfronten mit vertiefter Füllung, Rückwand aus Holz und Zementfliesen für Boden in Sonstige
Landhaus Küche in U-Form mit Einbauwaschbecken, grünen Schränken, Küchenrückwand in Beige, weißen Elektrogeräten, Halbinsel, buntem Boden, Schrankfronten mit vertiefter Füllung, Rückwand aus Holz und Zementfliesen für Boden in Sonstige
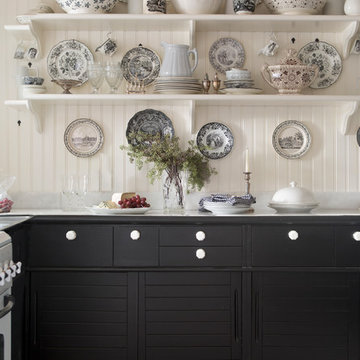
Cabinets: Jet Black 2120-10, ADVANCE
Walls: Vapor AF-35, Regal Select, Pearl
Country Küche mit schwarzen Schränken, weißen Elektrogeräten und weißem Boden in New York
Country Küche mit schwarzen Schränken, weißen Elektrogeräten und weißem Boden in New York
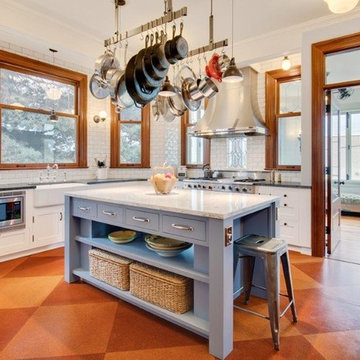
Mittelgroße Country Wohnküche in U-Form mit Landhausspüle, Schrankfronten im Shaker-Stil, weißen Schränken, Quarzwerkstein-Arbeitsplatte, Küchenrückwand in Weiß, Rückwand aus Metrofliesen, weißen Elektrogeräten, Korkboden, Kücheninsel und braunem Boden in Seattle
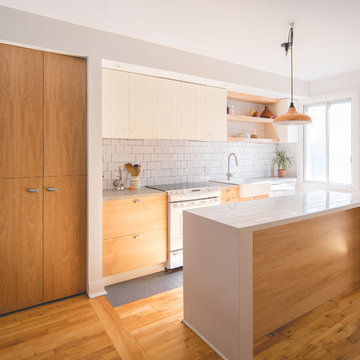
Raphaël Thibodeau
Zweizeilige, Mittelgroße Moderne Wohnküche mit Waschbecken, flächenbündigen Schrankfronten, hellbraunen Holzschränken, Arbeitsplatte aus Fliesen, Küchenrückwand in Weiß, Rückwand aus Keramikfliesen, weißen Elektrogeräten, Keramikboden, Kücheninsel und grauem Boden in Montreal
Zweizeilige, Mittelgroße Moderne Wohnküche mit Waschbecken, flächenbündigen Schrankfronten, hellbraunen Holzschränken, Arbeitsplatte aus Fliesen, Küchenrückwand in Weiß, Rückwand aus Keramikfliesen, weißen Elektrogeräten, Keramikboden, Kücheninsel und grauem Boden in Montreal
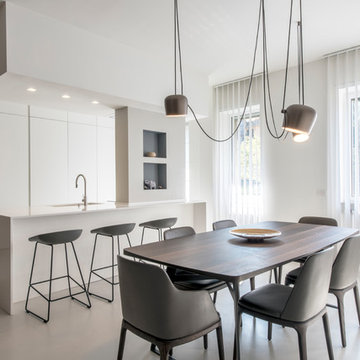
Vista della cucina e sala pranzo. Resina chiara a pavimento, Kerakoll, posata da Tecnicem Srl. Cucina Cesar Cucine, isola con volume sospeso bianco. Sgabelli area snack della Hay. Lampada a sospensione Aim di Flos.
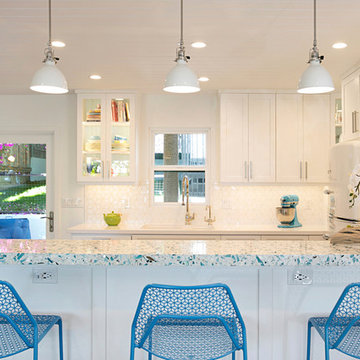
An adorable but worn down beach bungalow gets a complete remodel and an added roof top deck for ocean views. The design cues for this home started with a love for the beach and a Vetrazzo counter top! Vintage appliances, pops of color, and geometric shapes drive the design and add interest. A comfortable and laid back vibe create a perfect family room. Several built-ins were designed for much needed added storage. A large roof top deck was engineered and added several square feet of living space. A metal spiral staircase and railing system were custom built for the deck. Ocean views and tropical breezes make this home a fabulous beach bungalow.
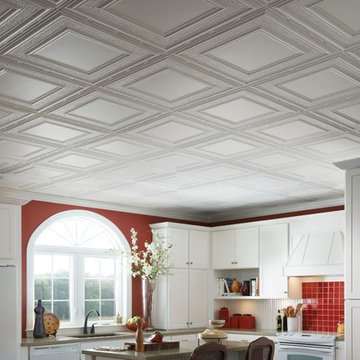
This kitchen features unique Hammered Border Metallaire tin ceiling tiles in white from Armstrong Ceilings. The hammered border creates a unique style that complements this post-modern white and red kitchen. The classic white tin ceiling complements a variety of styles and decors.
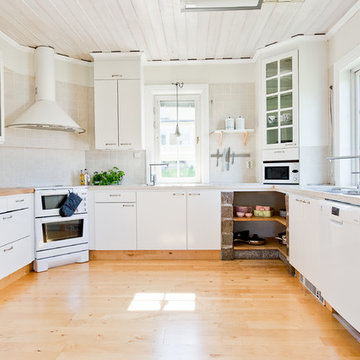
Offene, Mittelgroße Skandinavische Küche ohne Insel in U-Form mit Unterbauwaschbecken, flächenbündigen Schrankfronten, weißen Schränken, Arbeitsplatte aus Holz, Küchenrückwand in Weiß, Rückwand aus Keramikfliesen, weißen Elektrogeräten, hellem Holzboden, beigem Boden und beiger Arbeitsplatte in Charleston
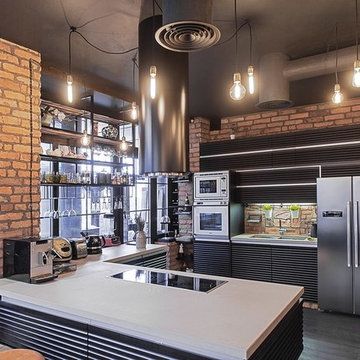
Орлова А.Ю.
Offene Industrial Küche in U-Form mit Doppelwaschbecken, schwarzen Schränken, Rückwand-Fenster, weißen Elektrogeräten und Halbinsel in Sankt Petersburg
Offene Industrial Küche in U-Form mit Doppelwaschbecken, schwarzen Schränken, Rückwand-Fenster, weißen Elektrogeräten und Halbinsel in Sankt Petersburg
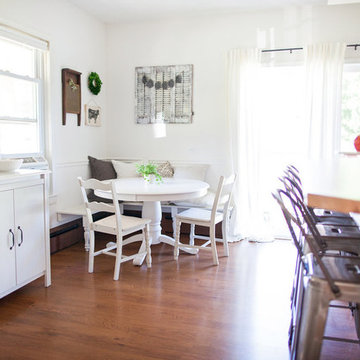
Photo Credit: Red Sweater Photography
Zweizeilige, Kleine Landhaus Wohnküche mit Unterbauwaschbecken, profilierten Schrankfronten, weißen Schränken, Arbeitsplatte aus Holz, Küchenrückwand in Weiß, Rückwand aus Metrofliesen, weißen Elektrogeräten, braunem Holzboden und Kücheninsel in Chicago
Zweizeilige, Kleine Landhaus Wohnküche mit Unterbauwaschbecken, profilierten Schrankfronten, weißen Schränken, Arbeitsplatte aus Holz, Küchenrückwand in Weiß, Rückwand aus Metrofliesen, weißen Elektrogeräten, braunem Holzboden und Kücheninsel in Chicago

Easy access was the mantra for this kitchen remodel project. Some of the features include the tandem pull-out trash and recycling bins and dual pull-out base pantries. Not photographed is the corner super susan, the pull-out shelves to the right of the prep sink, the tray dividers above the ovens and a custom pot lit holder above the refridgerator. Deep drawers to the right of the cooktop store pots, pans and lids while the shallower top drawer is perfect for cooking tools.
A Kitchen That Works LLC

Our clients and their three teenage kids had outgrown the footprint of their existing home and felt they needed some space to spread out. They came in with a couple of sets of drawings from different architects that were not quite what they were looking for, so we set out to really listen and try to provide a design that would meet their objectives given what the space could offer.
We started by agreeing that a bump out was the best way to go and then decided on the size and the floor plan locations of the mudroom, powder room and butler pantry which were all part of the project. We also planned for an eat-in banquette that is neatly tucked into the corner and surrounded by windows providing a lovely spot for daily meals.
The kitchen itself is L-shaped with the refrigerator and range along one wall, and the new sink along the exterior wall with a large window overlooking the backyard. A large island, with seating for five, houses a prep sink and microwave. A new opening space between the kitchen and dining room includes a butler pantry/bar in one section and a large kitchen pantry in the other. Through the door to the left of the main sink is access to the new mudroom and powder room and existing attached garage.
White inset cabinets, quartzite countertops, subway tile and nickel accents provide a traditional feel. The gray island is a needed contrast to the dark wood flooring. Last but not least, professional appliances provide the tools of the trade needed to make this one hardworking kitchen.
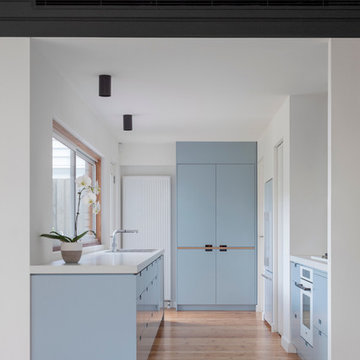
View from the living space to the adjacent kitchen.
photography: Tatjana Plitt
Zweizeilige, Mittelgroße Moderne Küche ohne Insel mit blauen Schränken, Quarzwerkstein-Arbeitsplatte, Küchenrückwand in Weiß, weißen Elektrogeräten, flächenbündigen Schrankfronten und braunem Holzboden in Melbourne
Zweizeilige, Mittelgroße Moderne Küche ohne Insel mit blauen Schränken, Quarzwerkstein-Arbeitsplatte, Küchenrückwand in Weiß, weißen Elektrogeräten, flächenbündigen Schrankfronten und braunem Holzboden in Melbourne
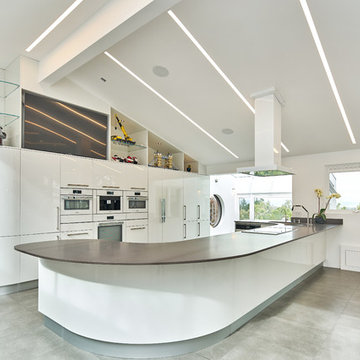
Große Moderne Wohnküche mit flächenbündigen Schrankfronten, weißen Schränken, weißen Elektrogeräten, Halbinsel, Einbauwaschbecken, Betonarbeitsplatte und Keramikboden in San Francisco
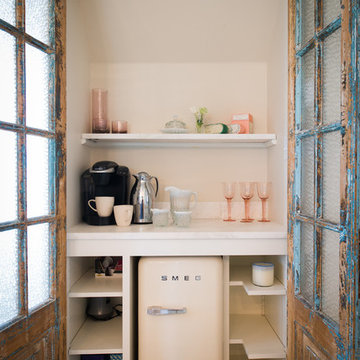
Julia Lehman Photography
Kleine Shabby-Style Küche mit offenen Schränken, weißen Schränken und weißen Elektrogeräten in Philadelphia
Kleine Shabby-Style Küche mit offenen Schränken, weißen Schränken und weißen Elektrogeräten in Philadelphia
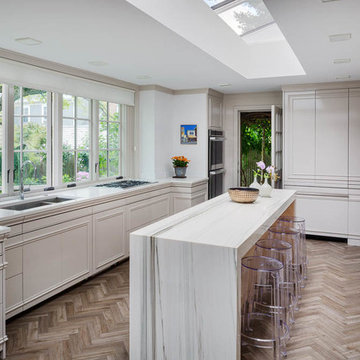
Geschlossene, Große Moderne Küche in U-Form mit Unterbauwaschbecken, flächenbündigen Schrankfronten, weißen Schränken, Quarzwerkstein-Arbeitsplatte, Küchenrückwand in Weiß, weißen Elektrogeräten, braunem Holzboden und Kücheninsel in Boston
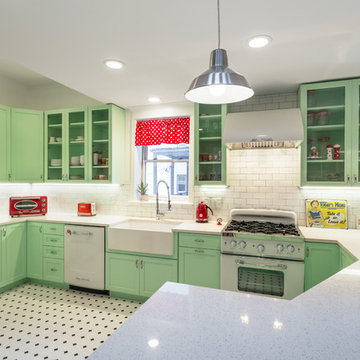
A retro 1950’s kitchen featuring green custom colored cabinets with glass door mounts, under cabinet lighting, pullout drawers, and Lazy Susans. To contrast with the green we added in red window treatments, a toaster oven, and other small red polka dot accessories. A few final touches we made include a retro fridge, retro oven, retro dishwasher, an apron sink, light quartz countertops, a white subway tile backsplash, and retro tile flooring.
Home located in Humboldt Park Chicago. Designed by Chi Renovation & Design who also serve the Chicagoland area and it's surrounding suburbs, with an emphasis on the North Side and North Shore. You'll find their work from the Loop through Lincoln Park, Skokie, Evanston, Wilmette, and all of the way up to Lake Forest.
For more about Chi Renovation & Design, click here: https://www.chirenovation.com/
To learn more about this project, click here: https://www.chirenovation.com/portfolio/1950s-retro-humboldt-park-kitchen/
Küchen mit unterschiedlichen Schrankfarben und weißen Elektrogeräten Ideen und Design
8
