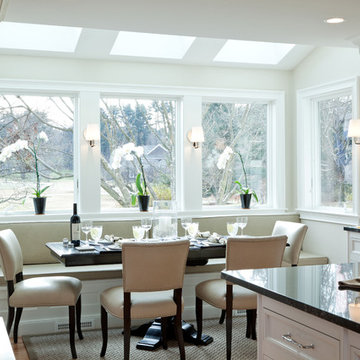Küchen mit unterschiedlichen Schrankstilen Ideen und Design
Suche verfeinern:
Budget
Sortieren nach:Heute beliebt
21 – 40 von 621 Fotos
1 von 3
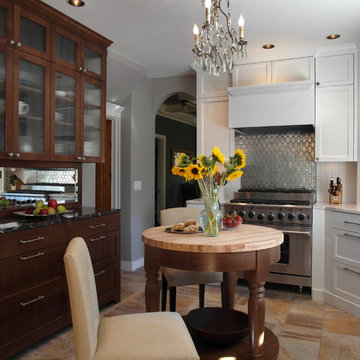
Geschlossene Moderne Küche mit Glasfronten, Küchengeräten aus Edelstahl, weißen Schränken, Küchenrückwand in Metallic und Rückwand aus Metallfliesen in Portland

Kleine Klassische Wohnküche in L-Form mit Küchengeräten aus Edelstahl, Glasfronten, weißen Schränken, Unterbauwaschbecken, Rückwand aus Stein, Marmor-Arbeitsplatte, Kücheninsel, Küchenrückwand in Grau und braunem Holzboden in Los Angeles

Sian Richards
Große Maritime Wohnküche ohne Insel mit Landhausspüle, weißen Schränken, Quarzwerkstein-Arbeitsplatte, Küchenrückwand in Blau, Elektrogeräten mit Frontblende, dunklem Holzboden, braunem Boden, Schrankfronten mit vertiefter Füllung und Rückwand aus Metrofliesen in Toronto
Große Maritime Wohnküche ohne Insel mit Landhausspüle, weißen Schränken, Quarzwerkstein-Arbeitsplatte, Küchenrückwand in Blau, Elektrogeräten mit Frontblende, dunklem Holzboden, braunem Boden, Schrankfronten mit vertiefter Füllung und Rückwand aus Metrofliesen in Toronto

Jeff Roberts Imaging
Mittelgroße Urige Wohnküche ohne Insel in U-Form mit Schrankfronten im Shaker-Stil, blauen Schränken, Speckstein-Arbeitsplatte, Elektrogeräten mit Frontblende, braunem Boden, Rückwand-Fenster und dunklem Holzboden in Portland Maine
Mittelgroße Urige Wohnküche ohne Insel in U-Form mit Schrankfronten im Shaker-Stil, blauen Schränken, Speckstein-Arbeitsplatte, Elektrogeräten mit Frontblende, braunem Boden, Rückwand-Fenster und dunklem Holzboden in Portland Maine

Modern open concept kitchen overlooks living space and outdoors with Home Office nook to the right - Architecture/Interiors: HAUS | Architecture For Modern Lifestyles - Construction Management: WERK | Building Modern - Photography: HAUS
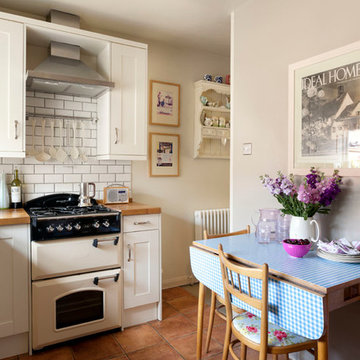
Klassische Wohnküche mit Schrankfronten mit vertiefter Füllung, weißen Schränken, Arbeitsplatte aus Holz, Küchenrückwand in Weiß, Rückwand aus Metrofliesen und weißen Elektrogeräten in Surrey
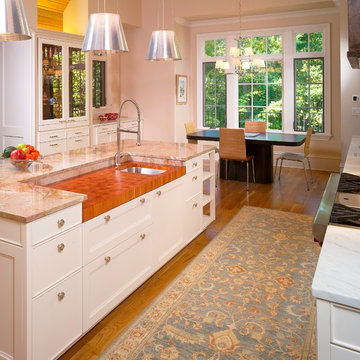
Lyptus in an End Grain (Checkerboard) construction - countertop by Craft Art featuring stainles steel undermount prep sink.
Waterproof wood countertop - Craft Art's standard Waterlox finish fills pores of wood and seals. http://www.craft-art.com
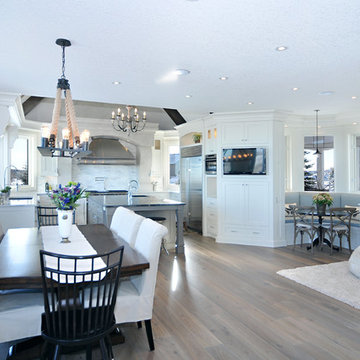
Moderne Wohnküche in U-Form mit Schrankfronten im Shaker-Stil, weißen Schränken und Küchengeräten aus Edelstahl in Calgary
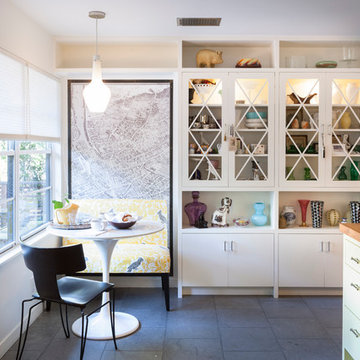
Photos by Whit Preston
Architect: Cindy Black, Hello Kitchen
Moderne Küche mit Glasfronten, Arbeitsplatte aus Holz und gelben Schränken in Austin
Moderne Küche mit Glasfronten, Arbeitsplatte aus Holz und gelben Schränken in Austin

The goal of this project was to build a house that would be energy efficient using materials that were both economical and environmentally conscious. Due to the extremely cold winter weather conditions in the Catskills, insulating the house was a primary concern. The main structure of the house is a timber frame from an nineteenth century barn that has been restored and raised on this new site. The entirety of this frame has then been wrapped in SIPs (structural insulated panels), both walls and the roof. The house is slab on grade, insulated from below. The concrete slab was poured with a radiant heating system inside and the top of the slab was polished and left exposed as the flooring surface. Fiberglass windows with an extremely high R-value were chosen for their green properties. Care was also taken during construction to make all of the joints between the SIPs panels and around window and door openings as airtight as possible. The fact that the house is so airtight along with the high overall insulatory value achieved from the insulated slab, SIPs panels, and windows make the house very energy efficient. The house utilizes an air exchanger, a device that brings fresh air in from outside without loosing heat and circulates the air within the house to move warmer air down from the second floor. Other green materials in the home include reclaimed barn wood used for the floor and ceiling of the second floor, reclaimed wood stairs and bathroom vanity, and an on-demand hot water/boiler system. The exterior of the house is clad in black corrugated aluminum with an aluminum standing seam roof. Because of the extremely cold winter temperatures windows are used discerningly, the three largest windows are on the first floor providing the main living areas with a majestic view of the Catskill mountains.
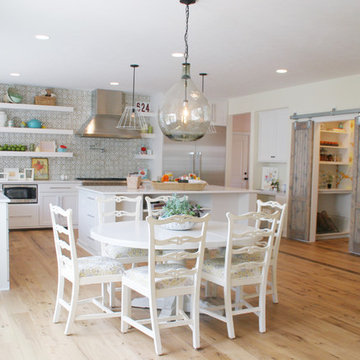
This home has so many creative, fun and unexpected pops of incredible in every room! Our home owner is super artistic and creative, She and her husband have been planning this home for 3 years. It was so much fun to work on and to create such a unique home!

This end of the kitchen was originally walled off into two separate rooms. A smaller room was on the left which was a larder and the right had a small eating area for servants., hence the two different sized windows. I created a large sweeping curved to over a support beam that was structurally required once the walls were removed and then completed the curve with custom designed brackets. The custom built banquette has a leather seat and fabric back. The table I designed and a local worker made it from a felled walnut tree on the property.
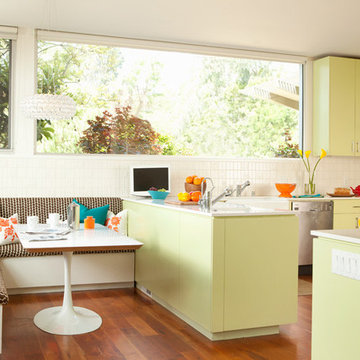
Designed by Gillian Lefkowitz, this kitchen is a bright, cheerful space for a young family. Photo By: Karyn R. Millet for California Home + Design
Moderne Küche mit gelben Schränken und flächenbündigen Schrankfronten in San Francisco
Moderne Küche mit gelben Schränken und flächenbündigen Schrankfronten in San Francisco
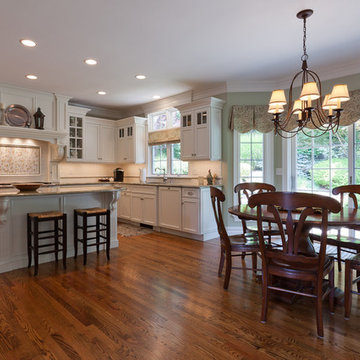
Klassische Küche mit Schrankfronten mit vertiefter Füllung, weißen Schränken, Küchenrückwand in Weiß und Elektrogeräten mit Frontblende in New York
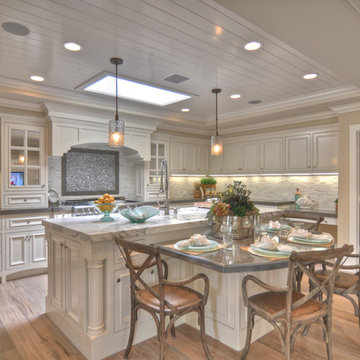
Built, designed & furnished by Spinnaker Development, Newport Beach
Interior Design by Details a Design Firm
Photography by Bowman Group Photography
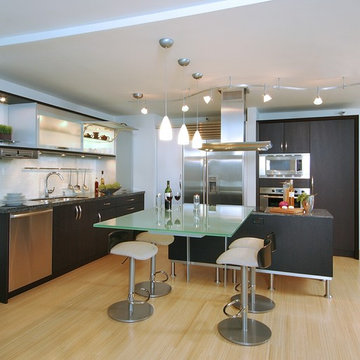
Moderne Küche mit Glasfronten, Küchengeräten aus Edelstahl, Unterbauwaschbecken, dunklen Holzschränken, Glas-Arbeitsplatte und Glasrückwand in Hawaii
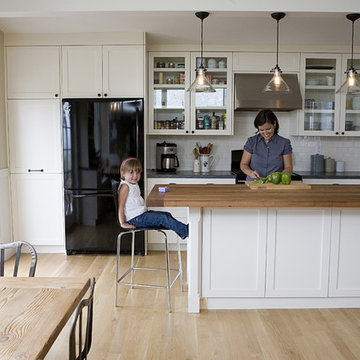
Photo by Nicholas V. Ruiz
Klassische Küche in L-Form mit Glasfronten, Arbeitsplatte aus Holz, weißen Schränken, Küchenrückwand in Weiß, Rückwand aus Metrofliesen und schwarzen Elektrogeräten in San Francisco
Klassische Küche in L-Form mit Glasfronten, Arbeitsplatte aus Holz, weißen Schränken, Küchenrückwand in Weiß, Rückwand aus Metrofliesen und schwarzen Elektrogeräten in San Francisco
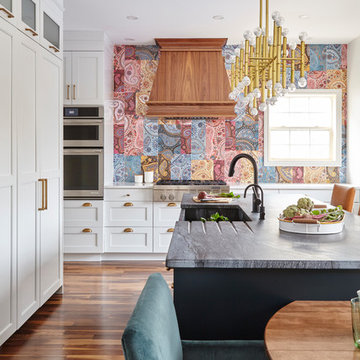
Valerie Wilcox
Klassische Wohnküche in L-Form mit Landhausspüle, Schrankfronten im Shaker-Stil, weißen Schränken, bunter Rückwand, braunem Holzboden, Kücheninsel und braunem Boden in Toronto
Klassische Wohnküche in L-Form mit Landhausspüle, Schrankfronten im Shaker-Stil, weißen Schränken, bunter Rückwand, braunem Holzboden, Kücheninsel und braunem Boden in Toronto
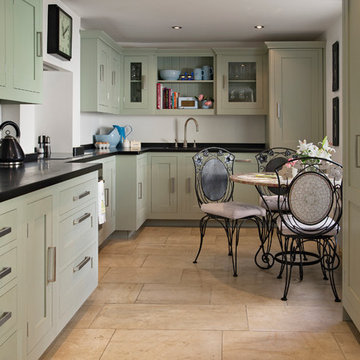
A smart, but casual and relaxed kitchen with a pretty dining table
A smart basement flat for a young professional couple
Geschlossene Klassische Küche ohne Insel mit Schrankfronten im Shaker-Stil und grünen Schränken in Cardiff
Geschlossene Klassische Küche ohne Insel mit Schrankfronten im Shaker-Stil und grünen Schränken in Cardiff
Küchen mit unterschiedlichen Schrankstilen Ideen und Design
2
