Küchen mit unterschiedlichen Schrankstilen Ideen und Design
Suche verfeinern:
Budget
Sortieren nach:Heute beliebt
81 – 100 von 362 Fotos
1 von 3
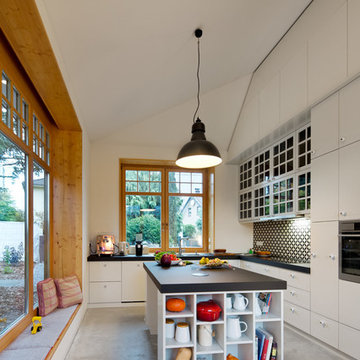
Foto: Werner Huthmacher
Geschlossene, Große Moderne Küche in L-Form mit Glasfronten, bunter Rückwand, Betonboden, Kücheninsel, Elektrogeräten mit Frontblende und Rückwand aus Keramikfliesen in Leipzig
Geschlossene, Große Moderne Küche in L-Form mit Glasfronten, bunter Rückwand, Betonboden, Kücheninsel, Elektrogeräten mit Frontblende und Rückwand aus Keramikfliesen in Leipzig
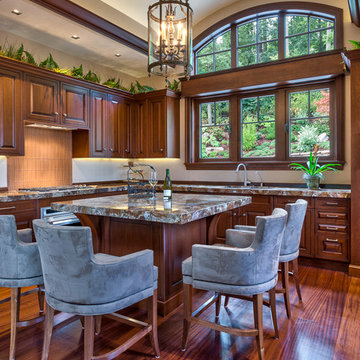
Klassische Küche mit Unterbauwaschbecken, profilierten Schrankfronten, dunklen Holzschränken und Küchenrückwand in Beige in Sonstige
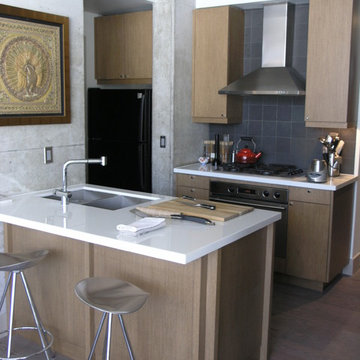
Moderne Küche mit flächenbündigen Schrankfronten, hellen Holzschränken, Küchenrückwand in Grau und Küchengeräten aus Edelstahl in Toronto
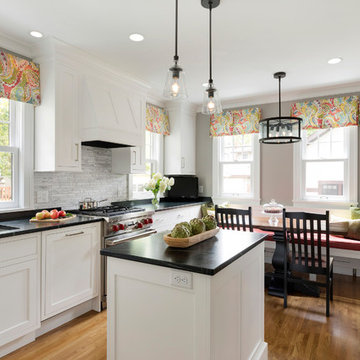
Traditional kitchen with built in breakfast bench in St. Paul Minnesota.
Photo by Spacecrafting Photography
Klassische Wohnküche mit Unterbauwaschbecken, Schrankfronten im Shaker-Stil, weißen Schränken, Küchenrückwand in Grau, Küchengeräten aus Edelstahl, hellem Holzboden, Kücheninsel und schwarzer Arbeitsplatte in Minneapolis
Klassische Wohnküche mit Unterbauwaschbecken, Schrankfronten im Shaker-Stil, weißen Schränken, Küchenrückwand in Grau, Küchengeräten aus Edelstahl, hellem Holzboden, Kücheninsel und schwarzer Arbeitsplatte in Minneapolis
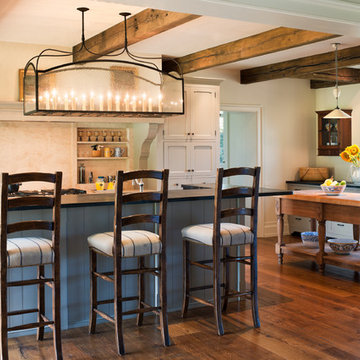
Geräumige Klassische Küche mit Landhausspüle, Schrankfronten mit vertiefter Füllung, beigen Schränken, Küchenrückwand in Beige, dunklem Holzboden und zwei Kücheninseln in Philadelphia
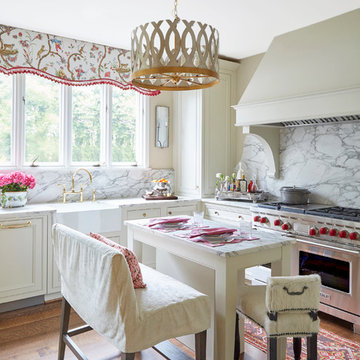
Jean Allsop
Mittelgroße Klassische Wohnküche mit Landhausspüle, Kassettenfronten, weißen Schränken, Marmor-Arbeitsplatte, Küchenrückwand in Weiß, Rückwand aus Stein, Küchengeräten aus Edelstahl, dunklem Holzboden und Kücheninsel in Birmingham
Mittelgroße Klassische Wohnküche mit Landhausspüle, Kassettenfronten, weißen Schränken, Marmor-Arbeitsplatte, Küchenrückwand in Weiß, Rückwand aus Stein, Küchengeräten aus Edelstahl, dunklem Holzboden und Kücheninsel in Birmingham
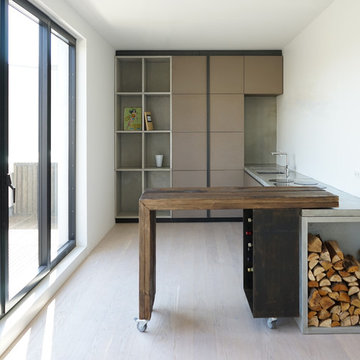
Kleine, Geschlossene Moderne Küche in L-Form mit Unterbauwaschbecken, flächenbündigen Schrankfronten, braunen Schränken, Betonarbeitsplatte, Küchenrückwand in Weiß, Elektrogeräten mit Frontblende, Kücheninsel, hellem Holzboden und beigem Boden in Berlin
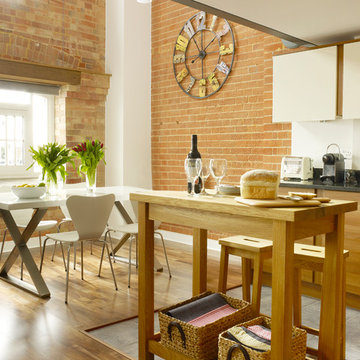
Rachael Smith
Kleine Industrial Wohnküche in L-Form mit Unterbauwaschbecken, flächenbündigen Schrankfronten, hellbraunen Holzschränken, Granit-Arbeitsplatte, Küchenrückwand in Weiß, Küchengeräten aus Edelstahl, Porzellan-Bodenfliesen und Kücheninsel in London
Kleine Industrial Wohnküche in L-Form mit Unterbauwaschbecken, flächenbündigen Schrankfronten, hellbraunen Holzschränken, Granit-Arbeitsplatte, Küchenrückwand in Weiß, Küchengeräten aus Edelstahl, Porzellan-Bodenfliesen und Kücheninsel in London
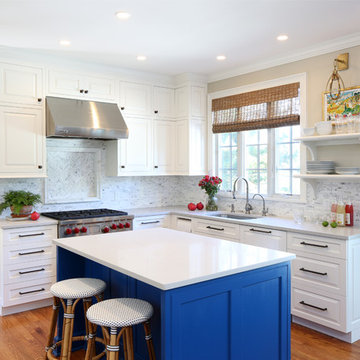
The home owner’s of this 90’s home came to us looking for an updated kitchen design and furniture for the family room, living room, dining room and study. What they got was an overall tweaking of the entire first floor. Small changes to the architecture and trim details made a large impact on the overall feel of the individual spaces in an open floorplan space. We then layered on all new lighting, wall and window treatments, furniture, accessories and art to create a warm and beautiful home for a young, growing family.Photo by Tom Grimes
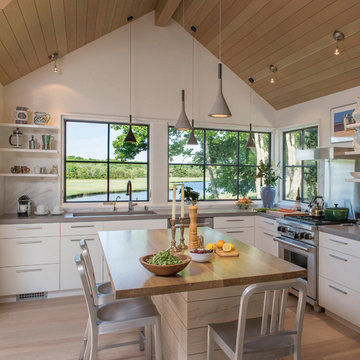
Maritime Küche in L-Form mit flächenbündigen Schrankfronten, hellen Holzschränken, Rückwand-Fenster, Küchengeräten aus Edelstahl, hellem Holzboden und Kücheninsel in Providence
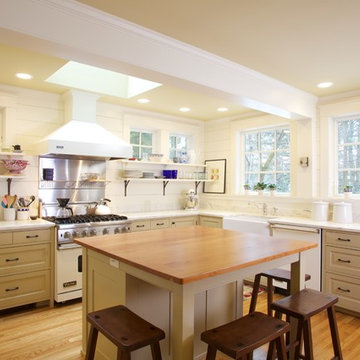
Light fills this kitchen even on the grayest days of New England
Contractor: Peter French -
Photographer: Rob Bossi
Klassische Küche in L-Form mit Landhausspüle, profilierten Schrankfronten, beigen Schränken, Arbeitsplatte aus Holz, Küchenrückwand in Weiß und weißen Elektrogeräten in Boston
Klassische Küche in L-Form mit Landhausspüle, profilierten Schrankfronten, beigen Schränken, Arbeitsplatte aus Holz, Küchenrückwand in Weiß und weißen Elektrogeräten in Boston
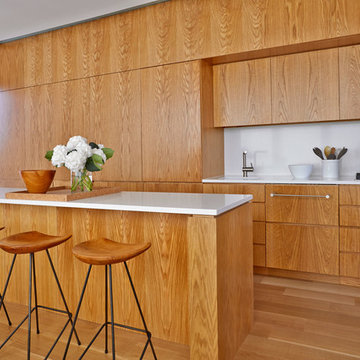
Zweizeilige, Große Maritime Wohnküche mit Unterbauwaschbecken, flächenbündigen Schrankfronten, hellbraunen Holzschränken, Elektrogeräten mit Frontblende, braunem Holzboden, Kücheninsel, Quarzwerkstein-Arbeitsplatte, braunem Boden und Küchenrückwand in Weiß in New York
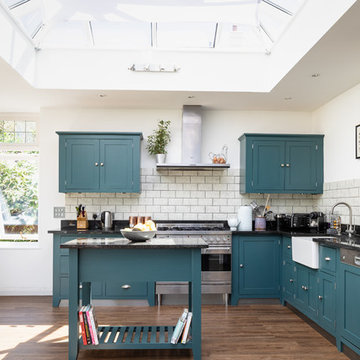
Jackie buskell
Klassische Küche in L-Form mit Landhausspüle, Schrankfronten im Shaker-Stil, Küchenrückwand in Grau, Rückwand aus Metrofliesen, Küchengeräten aus Edelstahl, Kücheninsel, schwarzer Arbeitsplatte, blauen Schränken, Granit-Arbeitsplatte und dunklem Holzboden in Surrey
Klassische Küche in L-Form mit Landhausspüle, Schrankfronten im Shaker-Stil, Küchenrückwand in Grau, Rückwand aus Metrofliesen, Küchengeräten aus Edelstahl, Kücheninsel, schwarzer Arbeitsplatte, blauen Schränken, Granit-Arbeitsplatte und dunklem Holzboden in Surrey
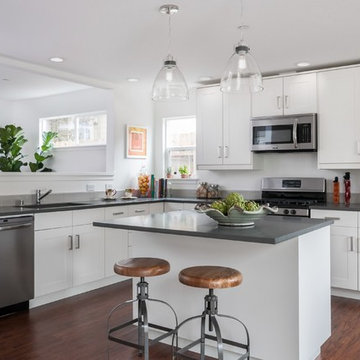
Klassische Küche in L-Form mit Unterbauwaschbecken, Schrankfronten im Shaker-Stil, weißen Schränken, Küchengeräten aus Edelstahl, dunklem Holzboden und Kücheninsel in San Francisco
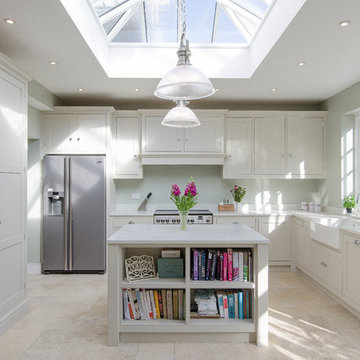
SB Furniture
Mittelgroße Klassische Küche in U-Form mit Landhausspüle, Schrankfronten mit vertiefter Füllung, weißen Schränken, Küchengeräten aus Edelstahl, Kücheninsel und beigem Boden in Sussex
Mittelgroße Klassische Küche in U-Form mit Landhausspüle, Schrankfronten mit vertiefter Füllung, weißen Schränken, Küchengeräten aus Edelstahl, Kücheninsel und beigem Boden in Sussex

A Big Chill Retro refrigerator and dishwasher in mint green add cool color to the space.
Kleine Country Küche in L-Form mit Landhausspüle, offenen Schränken, hellbraunen Holzschränken, Arbeitsplatte aus Holz, Küchenrückwand in Weiß, bunten Elektrogeräten, Terrakottaboden, Kücheninsel, orangem Boden und kleiner Kücheninsel in Miami
Kleine Country Küche in L-Form mit Landhausspüle, offenen Schränken, hellbraunen Holzschränken, Arbeitsplatte aus Holz, Küchenrückwand in Weiß, bunten Elektrogeräten, Terrakottaboden, Kücheninsel, orangem Boden und kleiner Kücheninsel in Miami

This formerly small and cramped kitchen switched roles with the extra large eating area resulting in a dramatic transformation that takes advantage of the nice view of the backyard. The small kitchen window was changed to a new patio door to the terrace and the rest of the space was “sculpted” to suit the new layout.
A Classic U-shaped kitchen layout with the sink facing the window was the best of many possible combinations. The primary components were treated as “elements” which combine for a very elegant but warm design. The fridge column, custom hood and the expansive backsplash tile in a fabric pattern, combine for an impressive focal point. The stainless oven tower is flanked by open shelves and surrounded by a pantry “bridge”; the eating bar and drywall enclosure in the breakfast room repeat this “bridge” shape. The walnut island cabinets combine with a walnut butchers block and are mounted on a pedestal for a lighter, less voluminous feeling. The TV niche & corkboard are a unique blend of old and new technologies for staying in touch, from push pins to I-pad.
The light walnut limestone floor complements the cabinet and countertop colors and the two ceiling designs tie the whole space together.

A dynamic and multifaceted entertaining area, this kitchen is the center for family gatherings and its open floor plan is conducive to entertaining. The kitchen was designed to accomodate two cooks, and the small island is the perfect place for food preparation while family and guests interact with the host. The informal dining area was enlarged to create a functional eating area, and the space now incorporates a sliding French door that provides easy access to the new rear deck. Skylights that change color on demand to diminish strong, unwanted sunlight were also incorporated in the revamped dining area. A peninsula area located off of the main kitchen and dining room creates a great space for additional entertaining and storage.
Character cherry cabinetry, tiger wood hardwood flooring, and dry stack running bond slate backsplash make bold statements within the space. The island top is a 3" thick Brazilian cherry end grain top, and the brushed black ash granite countertops elsewhere in the kitchen create a beautiful contrast against the cabinetry. A buffet area was incorporated into the adjoining family room to create a flow from space to space and to provide additional storage and a dry bar. Here the character cherry was maintained in the center part of the cabinetry and is flanked by a knotty maple to add more visual interest. The center backsplash is an onyx slate set in a basketweave pattern which is juxtaposed by cherry bead board on either side.
The use of a variety of natural materials lends itself to the rustic style, while the cabinetry style, decorative light fixtures, and open layout provide the space with a contemporary twist. Here bold statements blend with subtle details to create a warm, welcoming, and eclectic space.

This high contemporary kitchen places an emphasis on the views to the expansive garden beyond. Soft colors and textures make the space approachable.
Große Moderne Küche in L-Form mit Unterbauwaschbecken, flächenbündigen Schrankfronten, grauen Schränken, Küchenrückwand in Weiß, Rückwand aus Stein, hellem Holzboden, Kücheninsel, beigem Boden, weißer Arbeitsplatte, Marmor-Arbeitsplatte und Küchengeräten aus Edelstahl in Sacramento
Große Moderne Küche in L-Form mit Unterbauwaschbecken, flächenbündigen Schrankfronten, grauen Schränken, Küchenrückwand in Weiß, Rückwand aus Stein, hellem Holzboden, Kücheninsel, beigem Boden, weißer Arbeitsplatte, Marmor-Arbeitsplatte und Küchengeräten aus Edelstahl in Sacramento
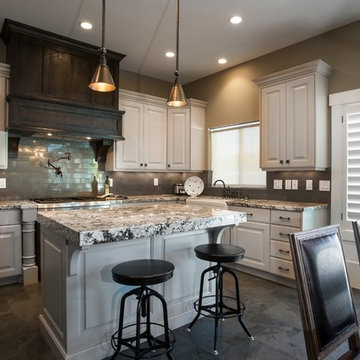
Country Wohnküche mit profilierten Schrankfronten, weißen Schränken, Granit-Arbeitsplatte, Küchenrückwand in Grau, Rückwand aus Metrofliesen, Küchengeräten aus Edelstahl und bunter Arbeitsplatte in Salt Lake City
Küchen mit unterschiedlichen Schrankstilen Ideen und Design
5