Küchen mit unterschiedlichen Schrankstilen und Arbeitsplatte aus Recyclingglas Ideen und Design
Suche verfeinern:
Budget
Sortieren nach:Heute beliebt
101 – 120 von 1.523 Fotos
1 von 3
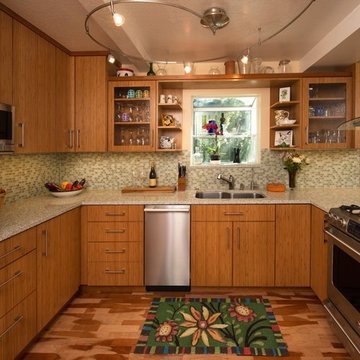
This charming kitchen remodel was designed to create a beautiful, functional and efficient space. We used sustainable bamboo cabinetry, Eurostone Countertops, recycled glass tile from Oceanside tile. Photo by Paul Schraub Photography
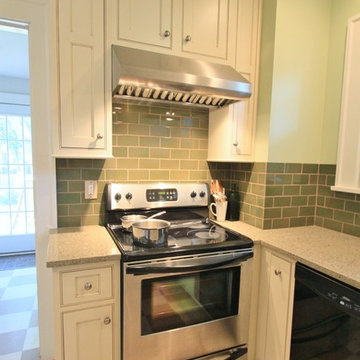
Geschlossene, Kleine Urige Küche ohne Insel in U-Form mit Waschbecken, Kassettenfronten, weißen Schränken, Küchenrückwand in Grün, Küchengeräten aus Edelstahl, Linoleum und Arbeitsplatte aus Recyclingglas in Sonstige

Green Home Remodel – Clean and Green on a Budget – with Flair
Today many families with young children put health and safety first among their priorities for their homes. Young families are often on a budget as well, and need to save in important areas such as energy costs by creating more efficient homes. In this major kitchen remodel and addition project, environmentally sustainable solutions were on top of the wish list producing a wonderfully remodeled home that is clean and green, coming in on time and on budget.
‘g’ Green Design Center was the first and only stop when the homeowners of this mid-sized Cape-style home were looking for assistance. They had a rough idea of the layout they were hoping to create and came to ‘g’ for design and materials. Nicole Goldman, of ‘g’ did the space planning and kitchen design, and worked with Greg Delory of Greg DeLory Home Design for the exterior architectural design and structural design components. All the finishes were selected with ‘g’ and the homeowners. All are sustainable, non-toxic and in the case of the insulation, extremely energy efficient.
Beginning in the kitchen, the separating wall between the old kitchen and hallway was removed, creating a large open living space for the family. The existing oak cabinetry was removed and new, plywood and solid wood cabinetry from Canyon Creek, with no-added urea formaldehyde (NAUF) in the glues or finishes was installed. Existing strand woven bamboo which had been recently installed in the adjacent living room, was extended into the new kitchen space, and the new addition that was designed to hold a new dining room, mudroom, and covered porch entry. The same wood was installed in the master bedroom upstairs, creating consistency throughout the home and bringing a serene look throughout.
The kitchen cabinetry is in an Alder wood with a natural finish. The countertops are Eco By Cosentino; A Cradle to Cradle manufactured materials of recycled (75%) glass, with natural stone, quartz, resin and pigments, that is a maintenance-free durable product with inherent anti-bacterial qualities.
In the first floor bathroom, all recycled-content tiling was utilized from the shower surround, to the flooring, and the same eco-friendly cabinetry and counter surfaces were installed. The similarity of materials from one room creates a cohesive look to the home, and aided in budgetary and scheduling issues throughout the project.
Throughout the project UltraTouch insulation was installed following an initial energy audit that availed the homeowners of about $1,500 in rebate funds to implement energy improvements. Whenever ‘g’ Green Design Center begins a project such as a remodel or addition, the first step is to understand the energy situation in the home and integrate the recommended improvements into the project as a whole.
Also used throughout were the AFM Safecoat Zero VOC paints which have no fumes, or off gassing and allowed the family to remain in the home during construction and painting without concern for exposure to fumes.
Dan Cutrona Photography
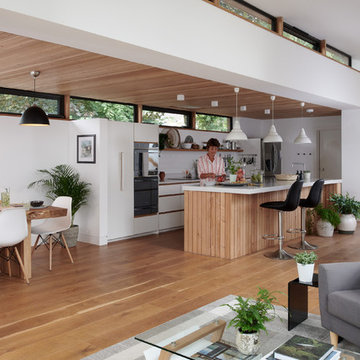
Adam Carter Photography
Offene, Einzeilige, Mittelgroße Moderne Küche mit flächenbündigen Schrankfronten, weißen Schränken, Arbeitsplatte aus Recyclingglas, Küchenrückwand in Weiß, Rückwand aus Keramikfliesen, Küchengeräten aus Edelstahl, braunem Holzboden, Kücheninsel und bunter Arbeitsplatte in Cambridgeshire
Offene, Einzeilige, Mittelgroße Moderne Küche mit flächenbündigen Schrankfronten, weißen Schränken, Arbeitsplatte aus Recyclingglas, Küchenrückwand in Weiß, Rückwand aus Keramikfliesen, Küchengeräten aus Edelstahl, braunem Holzboden, Kücheninsel und bunter Arbeitsplatte in Cambridgeshire
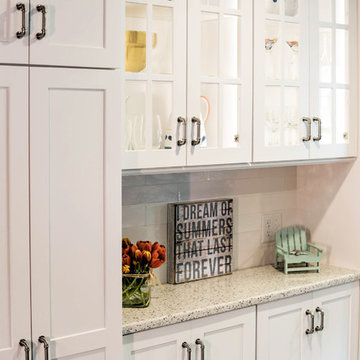
This Diamond Cabinetry kitchen designed by White Wood Kitchens reflects the owners' love of Cape Life. The cabinets are maple painted an "Oasis" blue. The countertops are Saravii Curava, which are countertops made out of recycled glass. With stainless steel appliances and a farm sink, this kitchen is perfectly suited for days on Cape Cod. The bathroom includes Versiniti cabinetry, including a vanity and two cabinets for above the sink and the toilet. Builder: McPhee Builders.
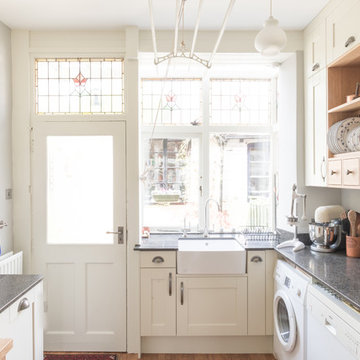
Nina Petchey, Bells and Bows Photography
Geschlossene, Mittelgroße Klassische Küche ohne Insel in U-Form mit Landhausspüle, Schrankfronten im Shaker-Stil, weißen Schränken, Arbeitsplatte aus Recyclingglas, Küchenrückwand in Weiß, Glasrückwand, weißen Elektrogeräten und braunem Holzboden in Sonstige
Geschlossene, Mittelgroße Klassische Küche ohne Insel in U-Form mit Landhausspüle, Schrankfronten im Shaker-Stil, weißen Schränken, Arbeitsplatte aus Recyclingglas, Küchenrückwand in Weiß, Glasrückwand, weißen Elektrogeräten und braunem Holzboden in Sonstige
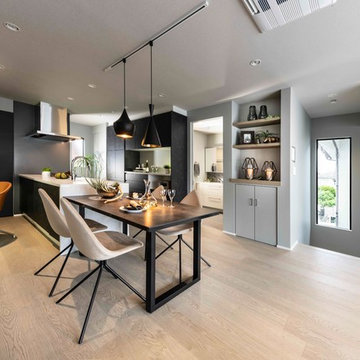
食事の支度をしながら、お子様の勉強を見てあげられる
配置にしています。
Geschlossene, Einzeilige, Mittelgroße Moderne Küche mit integriertem Waschbecken, Glasfronten, schwarzen Schränken, Arbeitsplatte aus Recyclingglas, Küchenrückwand in Braun, Elektrogeräten mit Frontblende, Sperrholzboden, Kücheninsel, grauem Boden und weißer Arbeitsplatte in Sonstige
Geschlossene, Einzeilige, Mittelgroße Moderne Küche mit integriertem Waschbecken, Glasfronten, schwarzen Schränken, Arbeitsplatte aus Recyclingglas, Küchenrückwand in Braun, Elektrogeräten mit Frontblende, Sperrholzboden, Kücheninsel, grauem Boden und weißer Arbeitsplatte in Sonstige
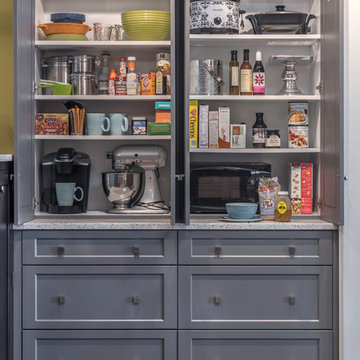
Kitchen storage and organization is key to a great kitchen. Here one of our pantry cabinet options designed by north of Boston kitchen showroom Heartwood Kitchens. This cabinet is a great place to store items that aren't used often including crock pots and Kitchenaid Mixer. Add power to your cabinetry installation and you could hide and use your Keurig and microwave while in the cabinet. Elaine Fredrick Photography.
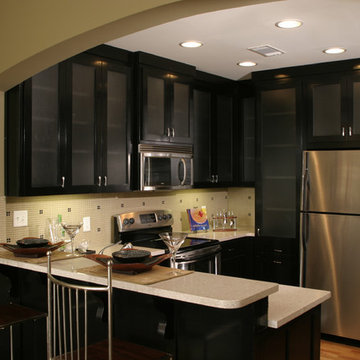
Offene, Kleine Klassische Küche ohne Insel in U-Form mit Doppelwaschbecken, Schrankfronten im Shaker-Stil, schwarzen Schränken, Arbeitsplatte aus Recyclingglas, Küchenrückwand in Beige, Rückwand aus Glasfliesen, Küchengeräten aus Edelstahl, braunem Holzboden, braunem Boden und grauer Arbeitsplatte in Atlanta
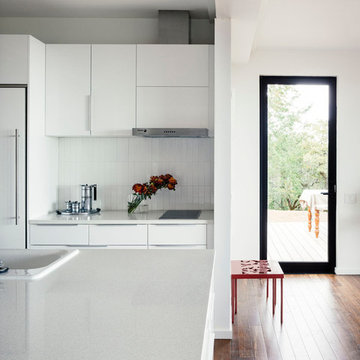
Moderne Küche mit flächenbündigen Schrankfronten, weißen Schränken, Arbeitsplatte aus Recyclingglas, Küchenrückwand in Weiß, Rückwand aus Metrofliesen, braunem Holzboden und Kücheninsel in Boston
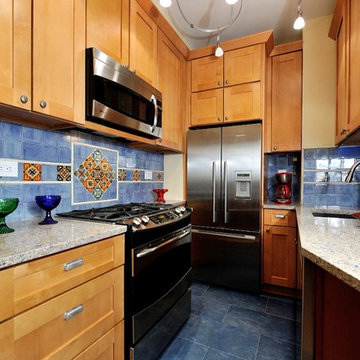
Kitchen Remodel in Upper Manhattan.
Blue tiled floor and light wood cabinets with recycled glass counter tops.
KBR Design & Build
Geschlossene, Kleine Mediterrane Küche in U-Form mit profilierten Schrankfronten, hellen Holzschränken, Küchenrückwand in Blau, Rückwand aus Keramikfliesen, Küchengeräten aus Edelstahl, Arbeitsplatte aus Recyclingglas, Porzellan-Bodenfliesen und Unterbauwaschbecken in New York
Geschlossene, Kleine Mediterrane Küche in U-Form mit profilierten Schrankfronten, hellen Holzschränken, Küchenrückwand in Blau, Rückwand aus Keramikfliesen, Küchengeräten aus Edelstahl, Arbeitsplatte aus Recyclingglas, Porzellan-Bodenfliesen und Unterbauwaschbecken in New York

This fun and functional custom kitchen features concrete counters made with recycled glass.
Geschlossene, Zweizeilige, Große Moderne Küche mit flächenbündigen Schrankfronten, gelben Schränken, Küchenrückwand in Grün, Küchengeräten aus Edelstahl, Unterbauwaschbecken, Arbeitsplatte aus Recyclingglas, Rückwand aus Glasfliesen, hellem Holzboden und braunem Boden in Atlanta
Geschlossene, Zweizeilige, Große Moderne Küche mit flächenbündigen Schrankfronten, gelben Schränken, Küchenrückwand in Grün, Küchengeräten aus Edelstahl, Unterbauwaschbecken, Arbeitsplatte aus Recyclingglas, Rückwand aus Glasfliesen, hellem Holzboden und braunem Boden in Atlanta
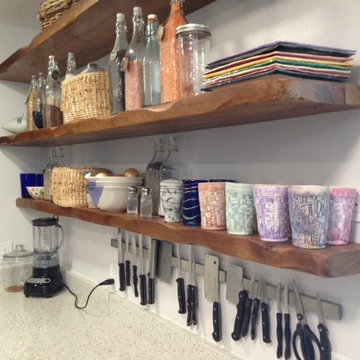
Rustikale Küche ohne Insel in L-Form mit Landhausspüle, Schrankfronten mit vertiefter Füllung, grauen Schränken, Arbeitsplatte aus Recyclingglas, Küchengeräten aus Edelstahl und Vinylboden in Orlando
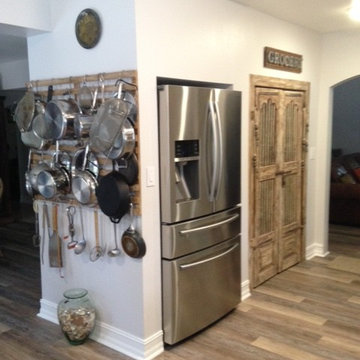
Urige Küche ohne Insel in L-Form mit Landhausspüle, Schrankfronten mit vertiefter Füllung, grauen Schränken, Arbeitsplatte aus Recyclingglas, Küchengeräten aus Edelstahl und Vinylboden in Orlando
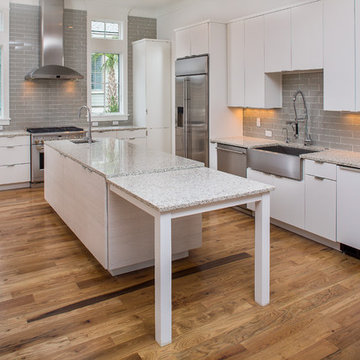
Matthew Scott Photographer, LLC
Mittelgroße Moderne Wohnküche in U-Form mit Landhausspüle, flächenbündigen Schrankfronten, weißen Schränken, Arbeitsplatte aus Recyclingglas, Küchenrückwand in Braun, Rückwand aus Metrofliesen, Küchengeräten aus Edelstahl, braunem Holzboden und Kücheninsel in Charleston
Mittelgroße Moderne Wohnküche in U-Form mit Landhausspüle, flächenbündigen Schrankfronten, weißen Schränken, Arbeitsplatte aus Recyclingglas, Küchenrückwand in Braun, Rückwand aus Metrofliesen, Küchengeräten aus Edelstahl, braunem Holzboden und Kücheninsel in Charleston
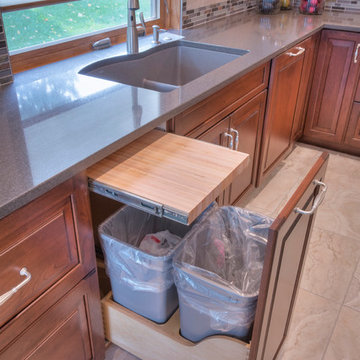
Sutter Photographers
The Hardware Studio - hardware
Martinwood Cabinetry - millwork
Studio GlassWorks - glass countertop
Window Design Center - awning window
Nonn's Showplace - quartz, granite countertops
• The kitchen was designed so everything has a home: spices, oils, knives, cookie sheets, awkward utensils, silverware, tupperware, trash receptacles, and a “stash spot” for when guests come over. Large pull-out drawers are great for pans and lids particularly on the back side (bottom of picture) of the island.
• A thick, pull-out butcher block cutting board was included, which can extend over the pullout garbage receptacles. It can also be removed for cleaning.
• The original casement window was replaced with a new Marvin awning window. The length was extended, and we included a contained window blind. The countertop now extends into the window.
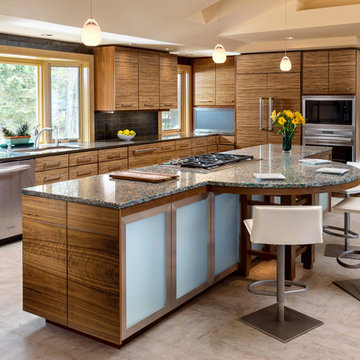
Photo: Doug Edmonds
Moderne Küche in L-Form mit Unterbauwaschbecken, flächenbündigen Schrankfronten, hellbraunen Holzschränken, Arbeitsplatte aus Recyclingglas, Küchenrückwand in Schwarz, Rückwand aus Keramikfliesen, Küchengeräten aus Edelstahl, Linoleum und Kücheninsel in Milwaukee
Moderne Küche in L-Form mit Unterbauwaschbecken, flächenbündigen Schrankfronten, hellbraunen Holzschränken, Arbeitsplatte aus Recyclingglas, Küchenrückwand in Schwarz, Rückwand aus Keramikfliesen, Küchengeräten aus Edelstahl, Linoleum und Kücheninsel in Milwaukee
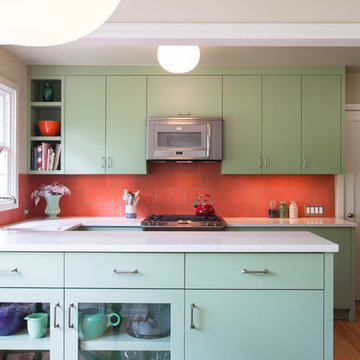
This renovation was inspired by the owner's love of color, and by the 1940s vintage of the cottage--specifically, the colors of classic American dishware of that era, such as Fiesta and Jadeite. In the new space, handmade coral tile and green cabinets provide a splash of tropical color to help counteract the gray Pacific Northwest climate outside. A fresh green tile fireplace surround unifies the living and dining spaces. Photos: Anna M Campbell
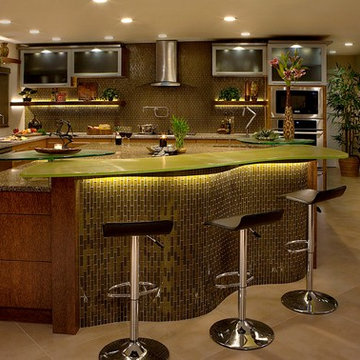
www.RefreshInteriorsDesign.Com
Stilmix Küche mit Glasfronten, Arbeitsplatte aus Recyclingglas, Küchenrückwand in Grün und Küchengeräten aus Edelstahl in Tampa
Stilmix Küche mit Glasfronten, Arbeitsplatte aus Recyclingglas, Küchenrückwand in Grün und Küchengeräten aus Edelstahl in Tampa
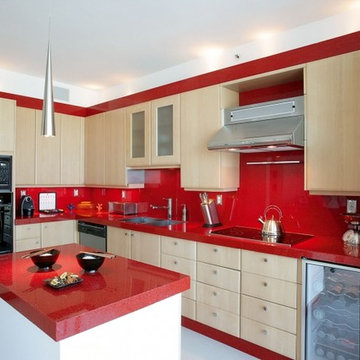
Red Recycled Glass countertops
Moderne Wohnküche mit Kücheninsel, flächenbündigen Schrankfronten, Arbeitsplatte aus Recyclingglas und Küchenrückwand in Rot in Wichita
Moderne Wohnküche mit Kücheninsel, flächenbündigen Schrankfronten, Arbeitsplatte aus Recyclingglas und Küchenrückwand in Rot in Wichita
Küchen mit unterschiedlichen Schrankstilen und Arbeitsplatte aus Recyclingglas Ideen und Design
6