Küchen mit unterschiedlichen Schrankstilen und Betonboden Ideen und Design
Suche verfeinern:
Budget
Sortieren nach:Heute beliebt
101 – 120 von 22.083 Fotos
1 von 3

The bespoke kitchen island doubles up as a breakfast bar, full of appealing textures. Vintage hanging lights reclaimed from a Hungarian factory complete the look.
Photo Andrew Beasley
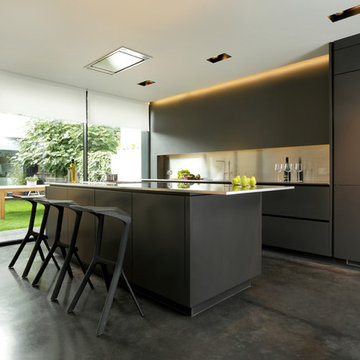
Kitchen in Matt Graphite with satin brushed stainless steel worktop and backsplash, polished concrete floor.
Kitchen style; one side of wall of units with island.
Appliances; Westin ceiling extractor, other appliances provided by client.
The dark tones of the kitchen and floor with the full glass wall works beautifully to accentuate the contrast between light and dark. This creates a beautiful room that transforms as the day turns into night.
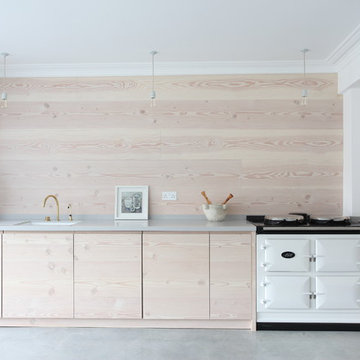
Einzeilige Skandinavische Küche mit hellen Holzschränken, Betonboden, Unterbauwaschbecken, flächenbündigen Schrankfronten und weißen Elektrogeräten in London
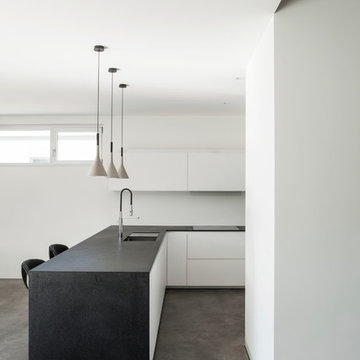
Moderne Küche in L-Form mit Unterbauwaschbecken, flächenbündigen Schrankfronten, Betonboden und Halbinsel in Los Angeles
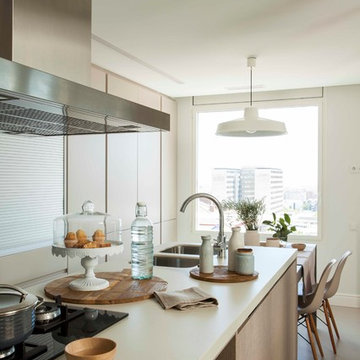
Proyecto realizado por Meritxell Ribé - The Room Studio
Construcción: The Room Work
Fotografías: Mauricio Fuertes
Zweizeilige, Mittelgroße Skandinavische Wohnküche mit Unterbauwaschbecken, flächenbündigen Schrankfronten, beigen Schränken, Mineralwerkstoff-Arbeitsplatte, Küchengeräten aus Edelstahl, Betonboden und Kücheninsel in Sonstige
Zweizeilige, Mittelgroße Skandinavische Wohnküche mit Unterbauwaschbecken, flächenbündigen Schrankfronten, beigen Schränken, Mineralwerkstoff-Arbeitsplatte, Küchengeräten aus Edelstahl, Betonboden und Kücheninsel in Sonstige

Mittelgroße Moderne Wohnküche ohne Insel in U-Form mit Waschbecken, offenen Schränken, Edelstahlfronten, Granit-Arbeitsplatte, Küchenrückwand in Beige, Rückwand aus Zementfliesen, Küchengeräten aus Edelstahl und Betonboden in Austin

Counter Top Design - Live-edge reclaimed wood slab transaction area with quartz inset. Flush mount induction cooktop. Photos by Sustainable Sedona
Offene, Geräumige Moderne Küche mit flächenbündigen Schrankfronten, hellen Holzschränken, Arbeitsplatte aus Holz, Betonboden, Kücheninsel, integriertem Waschbecken und Küchengeräten aus Edelstahl in Phoenix
Offene, Geräumige Moderne Küche mit flächenbündigen Schrankfronten, hellen Holzschränken, Arbeitsplatte aus Holz, Betonboden, Kücheninsel, integriertem Waschbecken und Küchengeräten aus Edelstahl in Phoenix
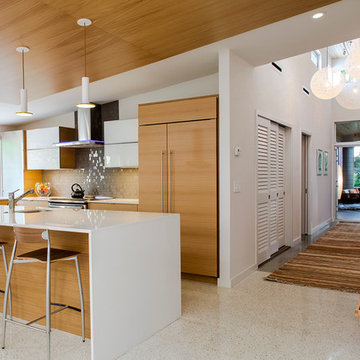
SRQ Magazine's Home of the Year 2015 Platinum Award for Best Bathroom, Best Kitchen, and Best Overall Renovation
Photo: Raif Fluker
Mid-Century Küche in L-Form mit flächenbündigen Schrankfronten, hellen Holzschränken, Küchenrückwand in Grau, Rückwand aus Glasfliesen, Betonboden und Kücheninsel in Tampa
Mid-Century Küche in L-Form mit flächenbündigen Schrankfronten, hellen Holzschränken, Küchenrückwand in Grau, Rückwand aus Glasfliesen, Betonboden und Kücheninsel in Tampa
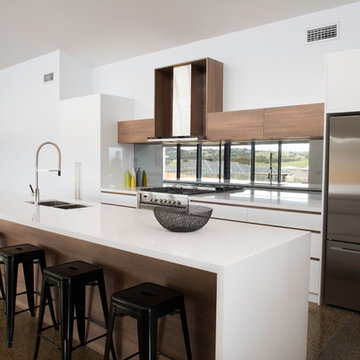
This new build in Bonner was managed by us from the ground up. With a focus on open plan living, the house is centered around the kitchen with striking 4 meter raked ceilings and polished concrete floors throughout.
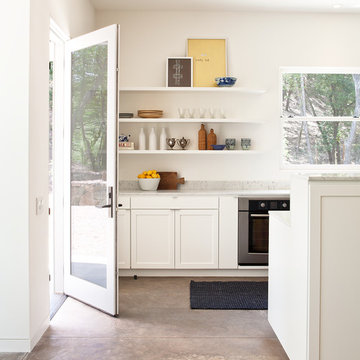
Michelle Wilson Photography
Mittelgroße Moderne Küche mit Schrankfronten im Shaker-Stil, weißen Schränken, Betonboden, Marmor-Arbeitsplatte, Küchengeräten aus Edelstahl, Kücheninsel, grauem Boden und grauer Arbeitsplatte in San Francisco
Mittelgroße Moderne Küche mit Schrankfronten im Shaker-Stil, weißen Schränken, Betonboden, Marmor-Arbeitsplatte, Küchengeräten aus Edelstahl, Kücheninsel, grauem Boden und grauer Arbeitsplatte in San Francisco
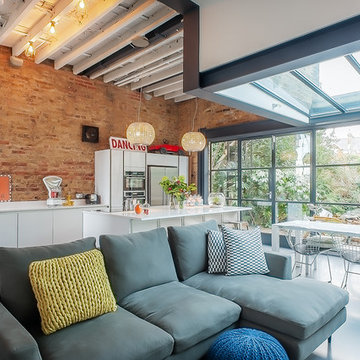
Offene Industrial Küche mit flächenbündigen Schrankfronten, weißen Schränken, Küchengeräten aus Edelstahl, Betonboden und Kücheninsel in London
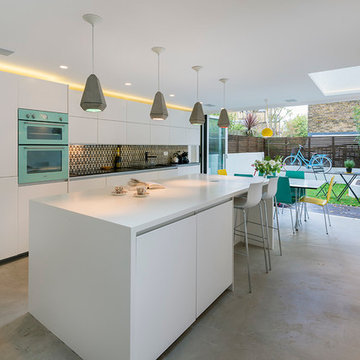
william Eckersley
Zweizeilige, Mittelgroße Moderne Küche mit flächenbündigen Schrankfronten, weißen Schränken, bunter Rückwand, bunten Elektrogeräten, Betonboden, Kücheninsel, Doppelwaschbecken, Mineralwerkstoff-Arbeitsplatte, grauem Boden und weißer Arbeitsplatte in London
Zweizeilige, Mittelgroße Moderne Küche mit flächenbündigen Schrankfronten, weißen Schränken, bunter Rückwand, bunten Elektrogeräten, Betonboden, Kücheninsel, Doppelwaschbecken, Mineralwerkstoff-Arbeitsplatte, grauem Boden und weißer Arbeitsplatte in London
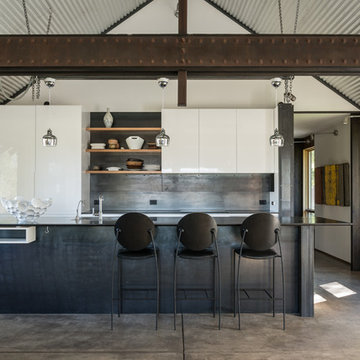
Audrey Hall
Zweizeilige Industrial Küche mit flächenbündigen Schrankfronten, weißen Schränken, Küchenrückwand in Metallic, Betonboden und Kücheninsel in Jackson
Zweizeilige Industrial Küche mit flächenbündigen Schrankfronten, weißen Schränken, Küchenrückwand in Metallic, Betonboden und Kücheninsel in Jackson
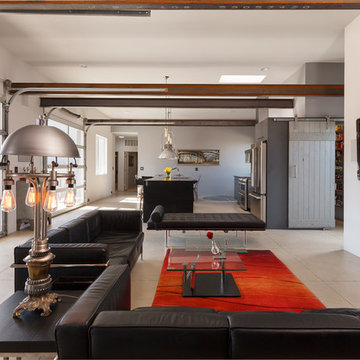
Amadeus Leitner
Offene, Zweizeilige Industrial Küche mit Unterbauwaschbecken, flächenbündigen Schrankfronten, Quarzwerkstein-Arbeitsplatte, Küchenrückwand in Metallic, Rückwand aus Keramikfliesen, Küchengeräten aus Edelstahl, Betonboden und Kücheninsel in Albuquerque
Offene, Zweizeilige Industrial Küche mit Unterbauwaschbecken, flächenbündigen Schrankfronten, Quarzwerkstein-Arbeitsplatte, Küchenrückwand in Metallic, Rückwand aus Keramikfliesen, Küchengeräten aus Edelstahl, Betonboden und Kücheninsel in Albuquerque

The brick found in the backsplash and island was chosen for its sympathetic materiality that is forceful enough to blend in with the native steel, while the bold, fine grain Zebra wood cabinetry coincides nicely with the concrete floors without being too ostentatious.
Photo Credit: Mark Woods
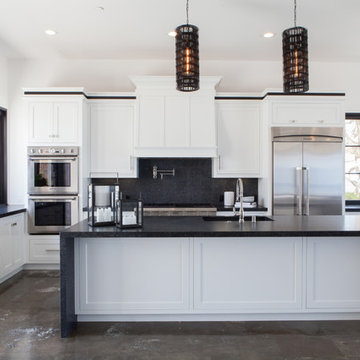
Offene, Mittelgroße Klassische Küche in L-Form mit Unterbauwaschbecken, Schrankfronten im Shaker-Stil, Küchenrückwand in Schwarz, Rückwand aus Glasfliesen, Küchengeräten aus Edelstahl, Betonboden, Kücheninsel und schwarzer Arbeitsplatte in Orange County

Meggan Plowman
Offene, Zweizeilige Stilmix Küche mit Einbauwaschbecken, profilierten Schrankfronten, hellbraunen Holzschränken, Arbeitsplatte aus Holz, Küchengeräten aus Edelstahl, Betonboden und Kücheninsel in Perth
Offene, Zweizeilige Stilmix Küche mit Einbauwaschbecken, profilierten Schrankfronten, hellbraunen Holzschränken, Arbeitsplatte aus Holz, Küchengeräten aus Edelstahl, Betonboden und Kücheninsel in Perth

The kitchen and dining open onto the expansive view. A polished concrete slab is a robust yet refined floor finish for the kitchen and dining area.
Photography Roger D'Souza
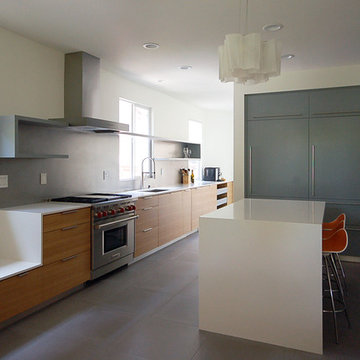
The reconfigured and renovated kitchen features a new layout with a waterfall island, wolf range, integrated appliances and stainless steel backsplash. The large format, square porcelain floor tiles have the appearance of scored concrete, which transitions into a wide-plank oak flooring at the new living room and stair.

The existing 70's styled kitchen needed a complete makeover. The original kitchen and family room wing included a rabbit warren of small rooms with an awkward angled family room separating the kitchen from the formal spaces.
The new space plan required moving the angled wall two feet to widen the space for an island. The kitchen was relocated to what was the original family room enabling direct access to both the formal dining space and the new family room space.
The large island is the heart of the redesigned kitchen, ample counter space flanks the island cooking station and the raised glass door cabinets provide a visually interesting separation of work space and dining room.
The contemporized Arts and Crafts style developed for the space integrates seamlessly with the existing shingled home. Split panel doors in rich cherry wood are the perfect foil for the dark granite counters with sparks of cobalt blue.
Dave Adams Photography
Küchen mit unterschiedlichen Schrankstilen und Betonboden Ideen und Design
6