Küchen mit unterschiedlichen Schrankstilen und Granit-Arbeitsplatte Ideen und Design
Suche verfeinern:
Budget
Sortieren nach:Heute beliebt
101 – 120 von 338.024 Fotos
1 von 3

The walkway that we closed up in the kitchen is now home to the new stainless steel oven and matching hood vent. Previously, the oven sat on the reverse side of the kitchen which did not allow for an overhead vent. Our clients will certainly notice a difference in cooking now that the space is properly ventilated!
The new wall also allows for additional cabinet storage. A space-saving Lazy Suzan sits in the lower cabinets to the left of the oven, while a stack of wide utensil drawers conveniently occupies the right side.
Final photos by Impressia Photography.

Chef's kitchen with white perimeter recessed panel cabinetry. In contrast, the island and refrigerator cabinets are a dark lager color. All cabinetry is by Brookhaven.
Kitchen back splash is 3x6 Manhattan Field tile in #1227 Peacock with 4.25x4.25 bullnose in the same color. Niche is 4.25" square Cordoba Plain Fancy fIeld tile in #1227 Peacock with fluid crackle finish and 3.12 square Turkistan Floral Fancy Field tile with 2.25x6 medium chair rail border. Design by Janet McCann.
Photo by Mike Kaskel.

This home in the Portland hills was stuck in the 70's with cedar paneling and almond laminate cabinets with oak details. (See Before photos) The space had wonderful potential with a high vaulted ceiling that was covered by a low ceiling in the kitchen and dining room. Walls closed in the kitchen. The remodel began with removal of the ceiling and the wall between the kitchen and the dining room. Hardwood flooring was extended into the kitchen. Shaker cabinets with contemporary hardware, modern pendants and clean-lined backsplash tile make this kitchen fit the transitional style the owners wanted. Now, the light and backdrop of beautiful trees are enjoyed from every room.

pureleephotography
Kleine Landhausstil Wohnküche in U-Form mit Landhausspüle, profilierten Schrankfronten, weißen Schränken, Granit-Arbeitsplatte, Küchenrückwand in Beige, Rückwand aus Glasfliesen, Küchengeräten aus Edelstahl, braunem Holzboden, Kücheninsel, braunem Boden und beiger Arbeitsplatte in Denver
Kleine Landhausstil Wohnküche in U-Form mit Landhausspüle, profilierten Schrankfronten, weißen Schränken, Granit-Arbeitsplatte, Küchenrückwand in Beige, Rückwand aus Glasfliesen, Küchengeräten aus Edelstahl, braunem Holzboden, Kücheninsel, braunem Boden und beiger Arbeitsplatte in Denver

Offene, Geräumige Mediterrane Küche in U-Form mit Landhausspüle, Kassettenfronten, weißen Schränken, Granit-Arbeitsplatte, Küchenrückwand in Weiß, Rückwand aus Keramikfliesen, Kalkstein, Kücheninsel, beigem Boden und weißer Arbeitsplatte in Kolumbus

Große Klassische Küchenbar mit profilierten Schrankfronten, beigen Schränken, Küchenrückwand in Metallic, Küchengeräten aus Edelstahl, Kücheninsel, beigem Boden, grauer Arbeitsplatte, Granit-Arbeitsplatte und Rückwand aus Metallfliesen in New York
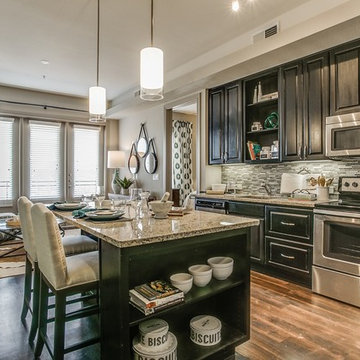
Photo by Shoot2Sell
Project Team: StreetLights Residential, WDG, SLR Construction, Faulkner Design Group
Einzeilige, Mittelgroße Klassische Wohnküche mit integriertem Waschbecken, profilierten Schrankfronten, dunklen Holzschränken, Granit-Arbeitsplatte, bunter Rückwand, Küchengeräten aus Edelstahl, braunem Holzboden, Kücheninsel, buntem Boden und bunter Arbeitsplatte in Dallas
Einzeilige, Mittelgroße Klassische Wohnküche mit integriertem Waschbecken, profilierten Schrankfronten, dunklen Holzschränken, Granit-Arbeitsplatte, bunter Rückwand, Küchengeräten aus Edelstahl, braunem Holzboden, Kücheninsel, buntem Boden und bunter Arbeitsplatte in Dallas
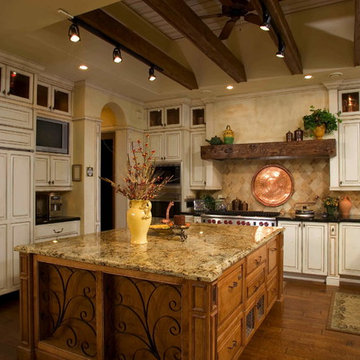
Zweizeilige, Große Mediterrane Wohnküche mit Einbauwaschbecken, flächenbündigen Schrankfronten, beigen Schränken, Granit-Arbeitsplatte, Küchenrückwand in Beige, Küchengeräten aus Edelstahl, braunem Holzboden, Kücheninsel, braunem Boden und schwarzer Arbeitsplatte in San Francisco
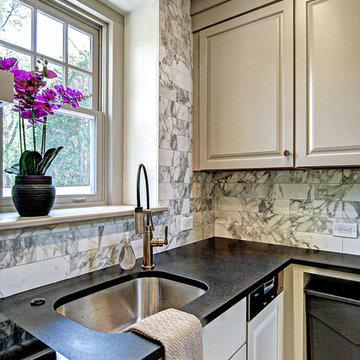
Offene, Kleine Klassische Küche in L-Form mit Unterbauwaschbecken, profilierten Schrankfronten, beigen Schränken, Granit-Arbeitsplatte, Küchenrückwand in Grau, Rückwand aus Marmor, schwarzen Elektrogeräten, braunem Holzboden, braunem Boden und schwarzer Arbeitsplatte in Philadelphia

Joe Kwon Photography
Offene, Große Klassische Küche mit Kassettenfronten, weißen Schränken, braunem Holzboden, braunem Boden, Unterbauwaschbecken, Granit-Arbeitsplatte, Elektrogeräten mit Frontblende, schwarzer Arbeitsplatte und Kücheninsel in Chicago
Offene, Große Klassische Küche mit Kassettenfronten, weißen Schränken, braunem Holzboden, braunem Boden, Unterbauwaschbecken, Granit-Arbeitsplatte, Elektrogeräten mit Frontblende, schwarzer Arbeitsplatte und Kücheninsel in Chicago

Storage solutions and organization were a must for this homeowner. Space for tupperware, pots and pans, all organized and easy to access. Dura Supreme Hudson in cashew was chosen to complement the bamboo flooring. KSI Designer Lloyd Endsley. Photography by Steve McCall
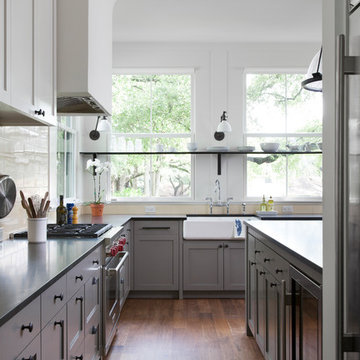
Hood is contained by custom drywall enclosure.
photo by Ryann Ford
Zweizeilige, Große Klassische Küche mit Schrankfronten im Shaker-Stil, grauen Schränken, Granit-Arbeitsplatte, Küchenrückwand in Gelb, braunem Holzboden und schwarzer Arbeitsplatte in Austin
Zweizeilige, Große Klassische Küche mit Schrankfronten im Shaker-Stil, grauen Schränken, Granit-Arbeitsplatte, Küchenrückwand in Gelb, braunem Holzboden und schwarzer Arbeitsplatte in Austin
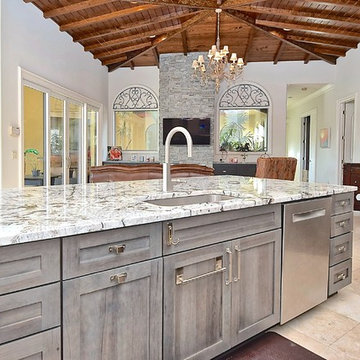
Open space allows the cook to be involved in every conversation. From the gorgeous granite countertops to the steel gray cabinets, this kitchen is fit for a chef.
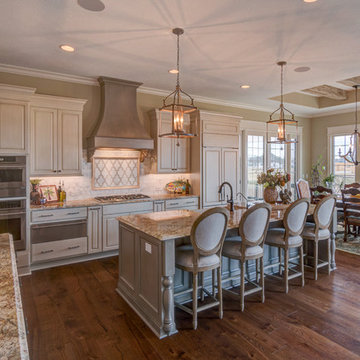
This French inspired kitchen utilizes panel front appliances to create the room's chic appearance.
Photo Credit: Tom Graham
Große Klassische Wohnküche in L-Form mit Landhausspüle, profilierten Schrankfronten, weißen Schränken, Granit-Arbeitsplatte, Küchenrückwand in Weiß, Rückwand aus Marmor, Elektrogeräten mit Frontblende, braunem Holzboden, Kücheninsel und braunem Boden in Indianapolis
Große Klassische Wohnküche in L-Form mit Landhausspüle, profilierten Schrankfronten, weißen Schränken, Granit-Arbeitsplatte, Küchenrückwand in Weiß, Rückwand aus Marmor, Elektrogeräten mit Frontblende, braunem Holzboden, Kücheninsel und braunem Boden in Indianapolis

A base pantry utensil pull-out to keep all your kitchen tools close by.
Photos by Nicolette Jarquin
Geschlossene, Mittelgroße Industrial Küche ohne Insel in U-Form mit Doppelwaschbecken, Schrankfronten im Shaker-Stil, hellbraunen Holzschränken, Granit-Arbeitsplatte, Küchenrückwand in Grau, Rückwand aus Keramikfliesen, Küchengeräten aus Edelstahl, braunem Holzboden und braunem Boden in Sonstige
Geschlossene, Mittelgroße Industrial Küche ohne Insel in U-Form mit Doppelwaschbecken, Schrankfronten im Shaker-Stil, hellbraunen Holzschränken, Granit-Arbeitsplatte, Küchenrückwand in Grau, Rückwand aus Keramikfliesen, Küchengeräten aus Edelstahl, braunem Holzboden und braunem Boden in Sonstige
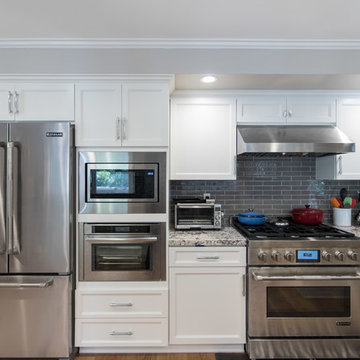
Offene, Einzeilige, Mittelgroße Klassische Küche ohne Insel mit Landhausspüle, Schrankfronten im Shaker-Stil, weißen Schränken, Granit-Arbeitsplatte, Küchenrückwand in Grau, Rückwand aus Glasfliesen, Küchengeräten aus Edelstahl, braunem Holzboden, braunem Boden und bunter Arbeitsplatte in Los Angeles
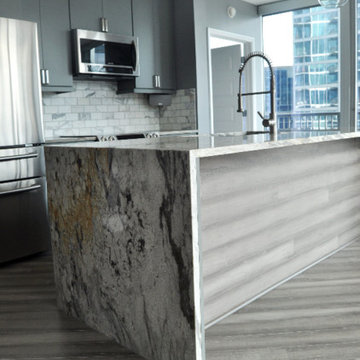
Offene, Einzeilige, Große Moderne Küche mit Unterbauwaschbecken, flächenbündigen Schrankfronten, grauen Schränken, Granit-Arbeitsplatte, Küchenrückwand in Grau, Rückwand aus Marmor, Küchengeräten aus Edelstahl, hellem Holzboden, Kücheninsel, braunem Boden und grauer Arbeitsplatte in Atlanta
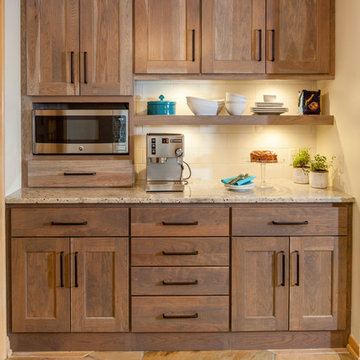
The kitchen in this beautiful 1934 home had been renovated, but lacked flow and adequate storage and for the family of five. The Viking range was trapped in an alcove, with little counter space on the sides. By relocating the wall oven, the range wall is a functional area featuring two niches, an accessory rail and dramatic tile. The new grey-stained Crystal cabinets in hickory and cherry complement the existing Colorado stone floors. Careful selection of materials and placement blends existing and new, while respecting the vintage of the home.
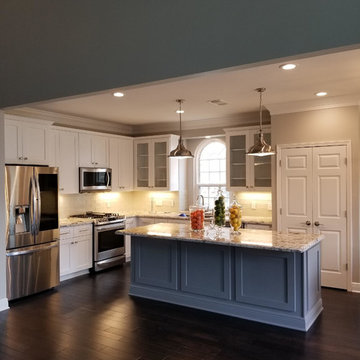
Offene, Große Klassische Küche in L-Form mit Doppelwaschbecken, Schrankfronten im Shaker-Stil, weißen Schränken, Granit-Arbeitsplatte, Küchenrückwand in Beige, Rückwand aus Keramikfliesen, Küchengeräten aus Edelstahl, dunklem Holzboden, Kücheninsel, braunem Boden und beiger Arbeitsplatte in Houston

Stephen Thrift Phtography
Große Klassische Küche in U-Form mit Landhausspüle, weißen Schränken, Granit-Arbeitsplatte, Küchenrückwand in Weiß, Rückwand aus Keramikfliesen, Küchengeräten aus Edelstahl, Kücheninsel, braunem Boden, Vorratsschrank, offenen Schränken und dunklem Holzboden in Raleigh
Große Klassische Küche in U-Form mit Landhausspüle, weißen Schränken, Granit-Arbeitsplatte, Küchenrückwand in Weiß, Rückwand aus Keramikfliesen, Küchengeräten aus Edelstahl, Kücheninsel, braunem Boden, Vorratsschrank, offenen Schränken und dunklem Holzboden in Raleigh
Küchen mit unterschiedlichen Schrankstilen und Granit-Arbeitsplatte Ideen und Design
6