Küchen mit unterschiedlichen Schrankstilen und Kalk-Rückwand Ideen und Design
Suche verfeinern:
Budget
Sortieren nach:Heute beliebt
121 – 140 von 2.845 Fotos
1 von 3
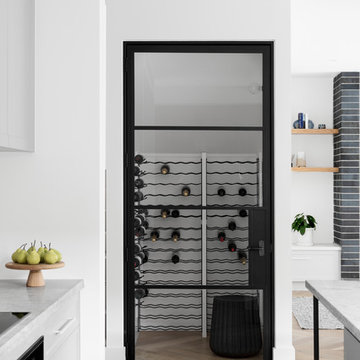
Wine Storage Room
Photo Credit: Martina Gemmola
Styling: Bea + Co and Bask Interiors
Builder: Hart Builders
Offene, Zweizeilige Moderne Küche mit Landhausspüle, Schrankfronten im Shaker-Stil, grauen Schränken, Kalkstein-Arbeitsplatte, Küchenrückwand in Grau, Kalk-Rückwand, schwarzen Elektrogeräten, braunem Holzboden, Kücheninsel, braunem Boden und grauer Arbeitsplatte in Melbourne
Offene, Zweizeilige Moderne Küche mit Landhausspüle, Schrankfronten im Shaker-Stil, grauen Schränken, Kalkstein-Arbeitsplatte, Küchenrückwand in Grau, Kalk-Rückwand, schwarzen Elektrogeräten, braunem Holzboden, Kücheninsel, braunem Boden und grauer Arbeitsplatte in Melbourne
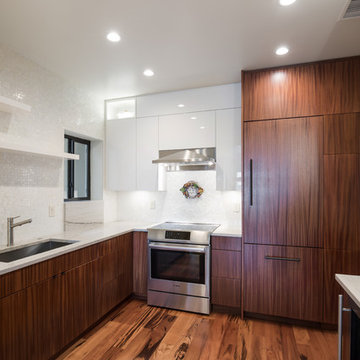
Miralis Upper Cabinets: "Similacquer"
Slab Door- High Gloss
Color: Milk Shake
Door profile D3511 - all hinges are soft close.
Miralis Base and Tall cabinets
panels for dishwasher and refrigerator in Slab Veneer Color: Walnut N-500 Natural Lacquer 35 degree sheen.
Countertop: Slab of White Macaubas.
Appliances by Bosch.

A 1791 settler cabin in Monroeville, PA. Additions and updates had been made over the years.
See before photos.
Zweizeilige Landhaus Wohnküche mit Landhausspüle, Schrankfronten im Shaker-Stil, grünen Schränken, Betonarbeitsplatte, Küchenrückwand in Beige, Kalk-Rückwand, schwarzen Elektrogeräten, dunklem Holzboden, braunem Boden, grauer Arbeitsplatte und freigelegten Dachbalken in Sonstige
Zweizeilige Landhaus Wohnküche mit Landhausspüle, Schrankfronten im Shaker-Stil, grünen Schränken, Betonarbeitsplatte, Küchenrückwand in Beige, Kalk-Rückwand, schwarzen Elektrogeräten, dunklem Holzboden, braunem Boden, grauer Arbeitsplatte und freigelegten Dachbalken in Sonstige
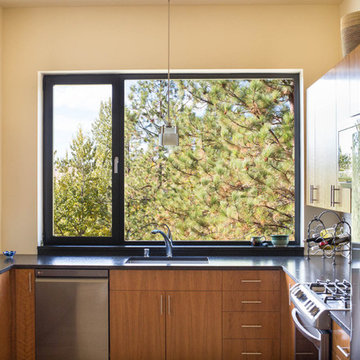
The Ridge Residence has been carefully placed on the steeply sloped site to take advantage of the awe-inspiring views. The Glo European Windows A5 Double Pane series was selected for the project to provide cost effective durability and value. Full lite entry doors from the A5 series provide natural daylight and access to the energy efficient home while delivering a much higher performance value than traditional aluminum doors and windows. Large asymmetrical window configurations of fixed and tilt & turn windows provide natural ventilation throughout the home and capture the stunning views across the valley. A variety of exterior siding materials including stucco, dark horizontal wood and vertical ribbed metal are countered with an unembellished Dutch hip roof creating a composition that is both engaging and simplistic. Regardless of season, the Ridge Residence provides comfort, beauty, and breathtaking views of the Montana landscape surrounding it.
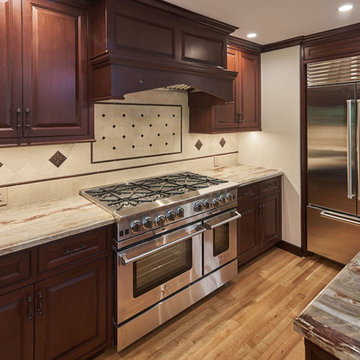
Traditional kitchen with cherry beaded inset cabinets, copper sink, and drawer refrigerator.
Offene, Geräumige Klassische Küche in U-Form mit Landhausspüle, Kassettenfronten, dunklen Holzschränken, Granit-Arbeitsplatte, Küchenrückwand in Beige, Kalk-Rückwand, Küchengeräten aus Edelstahl, hellem Holzboden, Kücheninsel, braunem Boden und beiger Arbeitsplatte in San Francisco
Offene, Geräumige Klassische Küche in U-Form mit Landhausspüle, Kassettenfronten, dunklen Holzschränken, Granit-Arbeitsplatte, Küchenrückwand in Beige, Kalk-Rückwand, Küchengeräten aus Edelstahl, hellem Holzboden, Kücheninsel, braunem Boden und beiger Arbeitsplatte in San Francisco
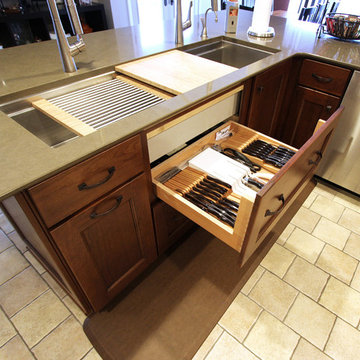
In this kitchen, Medallion Providence flat panel door style cabinet in Cherry with Amaretto stain with ebony glaze and highlight were installed. On the countertop is Cambria Cannongate quartz and a A 5’ Galley workstation with bamboo accessories and dual tier condiment and wash basin were installed. The backsplash materials are Limestone Crema Beveled 3x6 tile. Over the stove is a 36” Cavalier Stainless Steel hood.
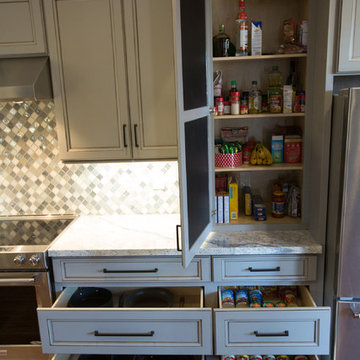
This Kitchen was inefficient before. The island was big and bulky, and created a huge traffic jam before.
By removing a big window where the refrigerator was, and adding a new access to the backyard, this kitchen completely opened up!
Paint color - Woodrow Wilson Putty - Valspar
Floors: Engineered hardwood
Backsplash: Gris Et Blanc Baroque - Dal Tile
Antique Mirror Panes: Mystic Antique Mirror Finish
Sink: Whitehaven Undermount Farmhouse Apron-Front Cast Iron 33 in. Single Basin Kitchen Sink in Thunder Grey
Faucet: Kohler Artifacts single-handle bar sink faucet with 13-1/16" swing spout
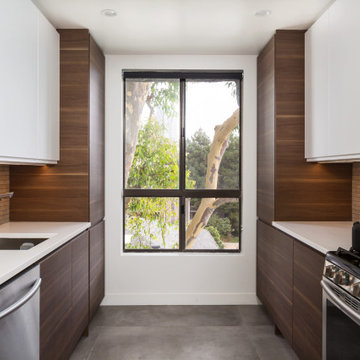
Loft kitchens are always tricky since they are usually very small and most don’t have much cabinet space.
Going against the standard design of opening the kitchen to the common area here we decided to close off a wall to allow additional cabinets to be installed.
2 large pantries were installed in the end of the kitchen for extra storage, a laundry enclosure was built to house the stackable washer/dryer unit and in the center of it all we have a large tall window to allow natural light to wash the space with light.
The modern cabinets have an integral pulls design to give them a clean look without any hardware showing.
Two tones, dark wood for bottom and tall cabinet and white for upper cabinets give this narrow galley kitchen a sensation of space.
tying it all together is the long narrow rectangular gray/brown lime stone backsplash.
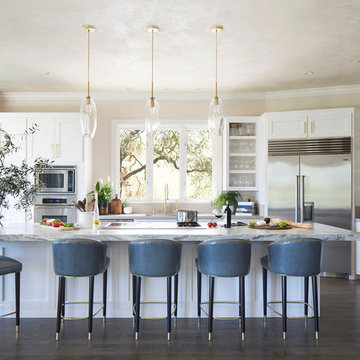
This open concept kitchen is great for keeping tabs on the family and being a part of the conversation with your guests. Soft Italian leather bar stools create a nice place to sit and hang as you (or the chef!) cooks up a tasty meal. White cabinets with bronze accents keep the space feeling bright. Equip with a La Cornue stove, custom pendant lights and textured marble countertops, this kitchen is a dream!
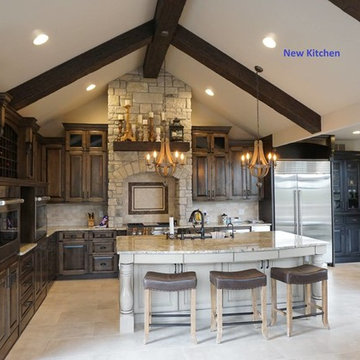
The stone hood area is the focal point of this kitchen. The island incorporates shallow pencil drawers above the knee space.
Große Stilmix Wohnküche in L-Form mit Unterbauwaschbecken, profilierten Schrankfronten, dunklen Holzschränken, Granit-Arbeitsplatte, Küchenrückwand in Beige, Kalk-Rückwand, Küchengeräten aus Edelstahl, Porzellan-Bodenfliesen, Kücheninsel und beigem Boden in Sonstige
Große Stilmix Wohnküche in L-Form mit Unterbauwaschbecken, profilierten Schrankfronten, dunklen Holzschränken, Granit-Arbeitsplatte, Küchenrückwand in Beige, Kalk-Rückwand, Küchengeräten aus Edelstahl, Porzellan-Bodenfliesen, Kücheninsel und beigem Boden in Sonstige

Morey Remodeling Group's kitchen design and remodel helped this multi-generational household in Garden Grove, CA achieve their desire to have two cooking areas and additional storage. The custom mix and match cabinetry finished in Dovetail Grey and Navy Hale were designed to provide more efficient access to spices and other kitchen related items. Flat Black hardware was added for a hint of contrast. Durable Pental Quartz counter tops in Venoso with Carrara white polished marble interlocking pattern backsplash tile is displayed behind the range and undermount sink areas. Energy efficient LED light fixtures and under counter task lighting enhances the entire space. The flooring is Paradigm water proof luxury vinyl.

Große Urige Wohnküche in L-Form mit Unterbauwaschbecken, flächenbündigen Schrankfronten, braunen Schränken, Granit-Arbeitsplatte, Küchenrückwand in Beige, Kalk-Rückwand, Küchengeräten aus Edelstahl, hellem Holzboden, Kücheninsel, braunem Boden und beiger Arbeitsplatte in Detroit

Design showroom Kitchen for Gabriel Builders featuring a limestone hood, mosaic tile backsplash, pewter island, wolf appliances, exposed fir beams, limestone floors, and pot filler. Rear pantry hosts a wine cooler and ice machine and storage for parties or set up space for caterers

La cuisine ouverte sur le séjour est aménagée avec un ilôt central qui intègre des rangements d’un côté et de l’autre une banquette sur mesure, élément central et design de la pièce à vivre. pièce à vivre. Les éléments hauts sont regroupés sur le côté alors que le mur faisant face à l'îlot privilégie l'épure et le naturel avec ses zelliges et une étagère murale en bois.

Offene Klassische Küche in L-Form mit Unterbauwaschbecken, Schrankfronten im Shaker-Stil, hellbraunen Holzschränken, Granit-Arbeitsplatte, Küchenrückwand in Beige, Kalk-Rückwand, Küchengeräten aus Edelstahl, Porzellan-Bodenfliesen, Kücheninsel und bunter Arbeitsplatte in Los Angeles

This beautifully designed custom kitchen has everything you need. From the blue cabinetry and detailed woodwork to the marble countertops and black and white tile flooring, it provides an open workspace with ample space to entertain family and friends.
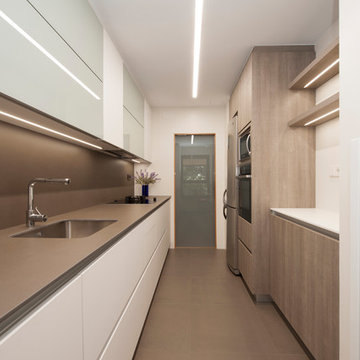
Sincro
Geschlossene, Zweizeilige, Mittelgroße Moderne Küche ohne Insel mit Waschbecken, flächenbündigen Schrankfronten, weißen Schränken, Kalkstein-Arbeitsplatte, Küchenrückwand in Braun, Kalk-Rückwand, schwarzen Elektrogeräten, Porzellan-Bodenfliesen und braunem Boden in Barcelona
Geschlossene, Zweizeilige, Mittelgroße Moderne Küche ohne Insel mit Waschbecken, flächenbündigen Schrankfronten, weißen Schränken, Kalkstein-Arbeitsplatte, Küchenrückwand in Braun, Kalk-Rückwand, schwarzen Elektrogeräten, Porzellan-Bodenfliesen und braunem Boden in Barcelona
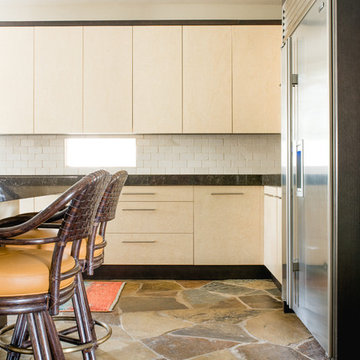
This mid Century modern style kitchen blends perfectly with the rest of the home now after a major remodel. The cabinetry is a flat panel natural birds-eye maple mixed with a dark stained rift-cut oak veneer.
Photo Credit by Costa Christ

Palo Alto Traditional Kitchen Renovation as part of whole home renovation. This classic kitchen made of cherry wood includes a built in hood vent, a copper farmhouse sink, an elegant large kitchen island, oil rubbed bronze faucets, a window over the kitchen sink, and recessed lighting. Notice Landmark Metalcoat accent tiles on the backsplash.
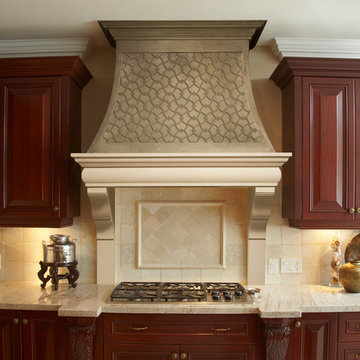
Klassische Küche mit profilierten Schrankfronten, dunklen Holzschränken, Quarzwerkstein-Arbeitsplatte, Küchenrückwand in Beige und Kalk-Rückwand in Sonstige
Küchen mit unterschiedlichen Schrankstilen und Kalk-Rückwand Ideen und Design
7