Preiswerte Küchen mit Vinylboden Ideen und Design
Suche verfeinern:
Budget
Sortieren nach:Heute beliebt
101 – 120 von 1.343 Fotos
1 von 3
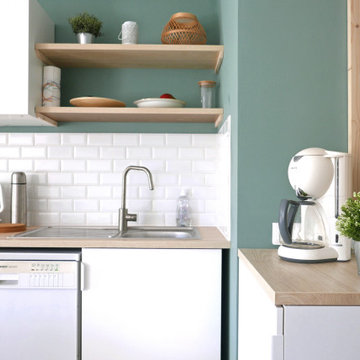
La rénovation de cet appartement familial en bord de mer fût un beau challenge relevé en 8 mois seulement !
L'enjeu était d'offrir un bon coup de frais et plus de fonctionnalité à cet intérieur restés dans les années 70. Adieu les carrelages colorées, tapisseries et petites pièces cloisonnés.
Nous avons revus entièrement le plan en ajoutant à ce T2 un coin nuit supplémentaire et une belle pièce de vie donnant directement sur la terrasse : idéal pour les vacances !

Mittelgroße Industrial Wohnküche in U-Form mit Unterbauwaschbecken, Schrankfronten im Shaker-Stil, grauen Schränken, Quarzwerkstein-Arbeitsplatte, Küchenrückwand in Rot, Rückwand aus Backstein, Küchengeräten aus Edelstahl, Vinylboden, Kücheninsel, braunem Boden und schwarzer Arbeitsplatte in San Francisco

A stunning compact one bedroom annex shipping container home.
The perfect choice for a first time buyer, offering a truly affordable way to build their very own first home, or alternatively, the H1 would serve perfectly as a retirement home to keep loved ones close, but allow them to retain a sense of independence.
Features included with H1 are:
Master bedroom with fitted wardrobes.
Master shower room with full size walk-in shower enclosure, storage, modern WC and wash basin.
Open plan kitchen, dining, and living room, with large glass bi-folding doors.
DIMENSIONS: 12.5m x 2.8m footprint (approx.)
LIVING SPACE: 27 SqM (approx.)
PRICE: £49,000 (for basic model shown)
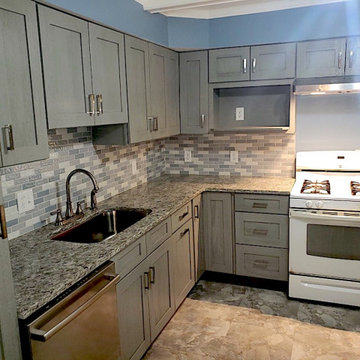
A Compact sized Kitchen with a L-shape Layout. A Mosaic Tile Backsplash, Includes Plenty of Storage with Large Drawers, Rollout Spice Racks and Trash. Full Undermount sink to clean any pot or pan. Over the Range Hood with Custom Cabinet for the Microwave.
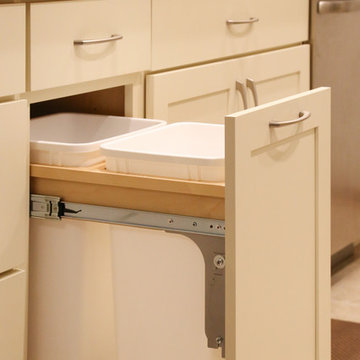
Geschlossene, Zweizeilige, Kleine Klassische Küche ohne Insel mit integriertem Waschbecken, Schrankfronten im Shaker-Stil, weißen Schränken, Küchenrückwand in Beige, Rückwand aus Glasfliesen, Küchengeräten aus Edelstahl und Vinylboden in Minneapolis
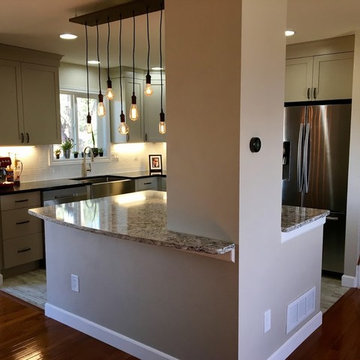
Amazing transformation in a small space. We took the walls down around the main vent chase to open the space to the dining and living room, removed soffits, and brought the kitchen up to date with taupe painted cabinets, a knotty alder island, black granite and Cambria Bellingham counters, a custom Edison bulb chandelier, stainless appliances and the stunning farm sink, and clean classic subway tile.
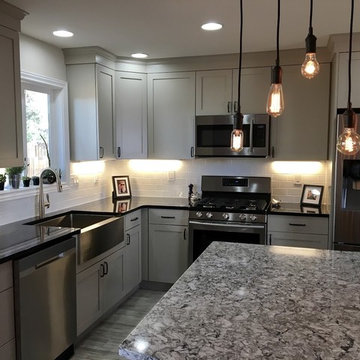
Amazing transformation in a small space! Aspen Kitchens opened two doorways make the space flow from the dining to the living room. We used taupe cabinets on the perimeter and dark alder cabineits on the island to create an open farmhouse kitchen with furniture elements.
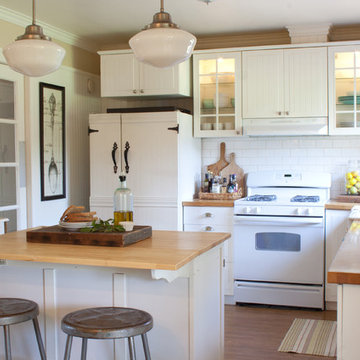
Completed on a small budget, this hard working kitchen refused to compromise on style. The upper and lower perimeter cabinets, sink and countertops are all from IKEA. The vintage schoolhouse pendant lights over the island were an eBay score, and the pendant over the sink is from Restoration Hardware. The BAKERY letters were made custom, and the vintage metal bar stools were an antique store find, as were many of the accessories used in this space. Oh, and in case you were wondering, that refrigerator was a DIY project compiled of nothing more than a circa 1970 fridge, beadboard, moulding, and some fencing hardware found at a local hardware store.
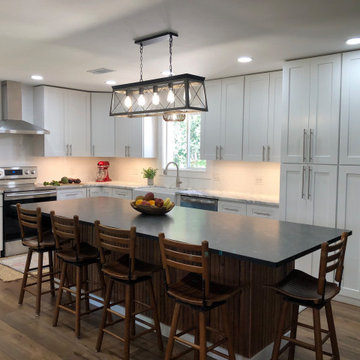
Mittelgroße Landhausstil Wohnküche in L-Form mit Landhausspüle, Schrankfronten im Shaker-Stil, weißen Schränken, Granit-Arbeitsplatte, Küchenrückwand in Weiß, Rückwand aus Metrofliesen, Küchengeräten aus Edelstahl, Vinylboden, Kücheninsel, braunem Boden und weißer Arbeitsplatte in Atlanta
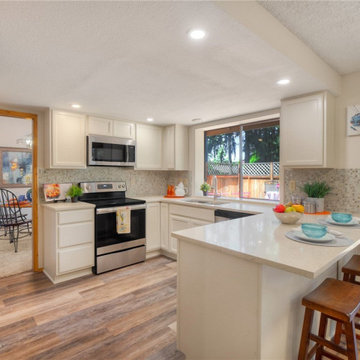
Down to studs kitchen remodel for home sale.
Geschlossene, Kleine Klassische Küche ohne Insel in U-Form mit Doppelwaschbecken, Schrankfronten mit vertiefter Füllung, weißen Schränken, Quarzwerkstein-Arbeitsplatte, bunter Rückwand, Rückwand aus Glasfliesen, Küchengeräten aus Edelstahl, Vinylboden, buntem Boden und weißer Arbeitsplatte in Seattle
Geschlossene, Kleine Klassische Küche ohne Insel in U-Form mit Doppelwaschbecken, Schrankfronten mit vertiefter Füllung, weißen Schränken, Quarzwerkstein-Arbeitsplatte, bunter Rückwand, Rückwand aus Glasfliesen, Küchengeräten aus Edelstahl, Vinylboden, buntem Boden und weißer Arbeitsplatte in Seattle
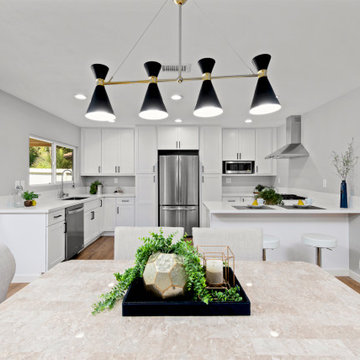
Offene, Mittelgroße Moderne Küche in U-Form mit Unterbauwaschbecken, Schrankfronten im Shaker-Stil, weißen Schränken, Quarzwerkstein-Arbeitsplatte, Küchenrückwand in Weiß, Rückwand aus Quarzwerkstein, Küchengeräten aus Edelstahl, Vinylboden, Halbinsel, braunem Boden und weißer Arbeitsplatte in San Diego
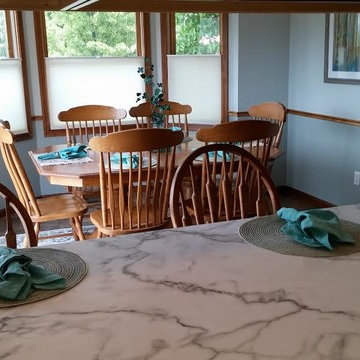
These clients wanted help with updating their kitchen but didn't want to spend a ton of money; they expect to downsize soon. I chose a marble-inspired laminate countertop which complimented Benjamin Moore's gray owl paint.

Amazing transformation in a small space. We took the walls down around the main vent chase to open the space to the dining and living room, removed soffits, and brought the kitchen up to date with taupe painted cabinets, a knotty alder island, black granite and Cambria Bellingham counters, a custom Edison bulb chandelier, stainless appliances and the stunning farm sink, and clean classic subway tile.

Mike Kaskel Photography
Geschlossene, Mittelgroße Moderne Küche ohne Insel in U-Form mit Unterbauwaschbecken, flächenbündigen Schrankfronten, hellen Holzschränken, Quarzwerkstein-Arbeitsplatte, Küchenrückwand in Blau, Rückwand aus Glasfliesen, Küchengeräten aus Edelstahl, Vinylboden, buntem Boden und weißer Arbeitsplatte in San Francisco
Geschlossene, Mittelgroße Moderne Küche ohne Insel in U-Form mit Unterbauwaschbecken, flächenbündigen Schrankfronten, hellen Holzschränken, Quarzwerkstein-Arbeitsplatte, Küchenrückwand in Blau, Rückwand aus Glasfliesen, Küchengeräten aus Edelstahl, Vinylboden, buntem Boden und weißer Arbeitsplatte in San Francisco
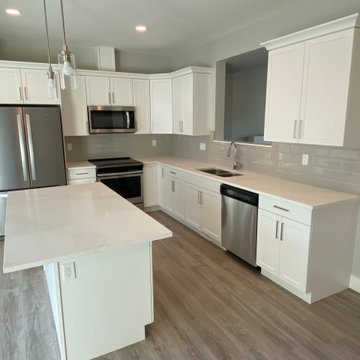
Mittelgroße Moderne Wohnküche in L-Form mit Doppelwaschbecken, Schrankfronten im Shaker-Stil, weißen Schränken, Quarzwerkstein-Arbeitsplatte, Küchenrückwand in Grau, Rückwand aus Keramikfliesen, Küchengeräten aus Edelstahl, Vinylboden, Kücheninsel, grauem Boden und weißer Arbeitsplatte in Vancouver
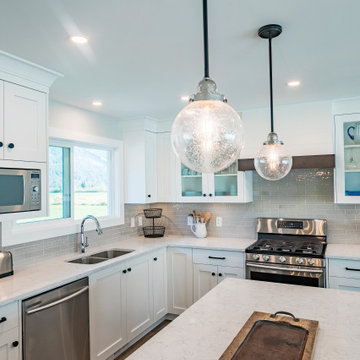
Photos by Brice Ferre
Offene, Mittelgroße Klassische Küche in L-Form mit Unterbauwaschbecken, Schrankfronten im Shaker-Stil, weißen Schränken, Quarzwerkstein-Arbeitsplatte, bunter Rückwand, Rückwand aus Metrofliesen, Küchengeräten aus Edelstahl, Vinylboden, Kücheninsel, braunem Boden und weißer Arbeitsplatte in Vancouver
Offene, Mittelgroße Klassische Küche in L-Form mit Unterbauwaschbecken, Schrankfronten im Shaker-Stil, weißen Schränken, Quarzwerkstein-Arbeitsplatte, bunter Rückwand, Rückwand aus Metrofliesen, Küchengeräten aus Edelstahl, Vinylboden, Kücheninsel, braunem Boden und weißer Arbeitsplatte in Vancouver

Most people would relate to the typical floor plan of a 1980's Brick Veneer home. Disconnected living spaces with closed off rooms, the original layout comprised of a u shaped kitchen with an archway leading to the adjoining dining area that hooked around to a living room behind the kitchen wall.
The client had put a lot of thought into their requirements for the renovation, knowing building works would be involved. After seeing Ultimate Kitchens and Bathrooms projects feature in various magazines, they approached us confidently, knowing we would be able to manage this scale of work alongside their new dream kitchen.
Our designer, Beata Brzozowska worked closely with the client to gauge their ideals. The space was transformed with the archway wall between the being replaced by a beam to open up the run of the space to allow for a galley style kitchen. An idealistic walk in pantry was then cleverly incorporated to the design, where all storage needs could be concealed behind sliding doors. This gave scope for the bench top to be clutter free leading out to an alfresco space via bi-fold bay windows which acted as a servery.
An island bench at the living end side creates a great area for children to sit engaged in their homework or for another servery area to the interior zone.
A lot of research had been undertaken by this client before contacting us at Ultimate Kitchens & Bathrooms.
Photography: Marcel Voestermans
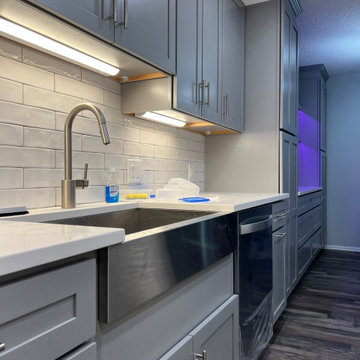
Mittelgroße Moderne Wohnküche ohne Insel in L-Form mit Landhausspüle, Schrankfronten im Shaker-Stil, grauen Schränken, Quarzit-Arbeitsplatte, Küchenrückwand in Weiß, Rückwand aus Keramikfliesen, Küchengeräten aus Edelstahl, Vinylboden, braunem Boden und weißer Arbeitsplatte in Richmond
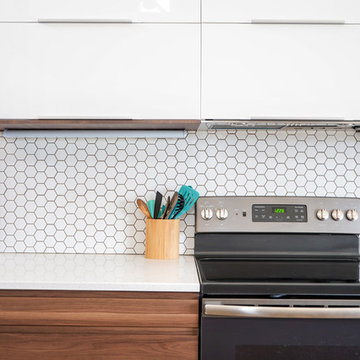
Although this kitchen boast modern high-gloss white cabinets, the lower wood cabinetry and neutral tones allow this design to be timeless. The extractor hood, recessed into and camouflaged by an upper cabinet keeps this design clean and seamless.
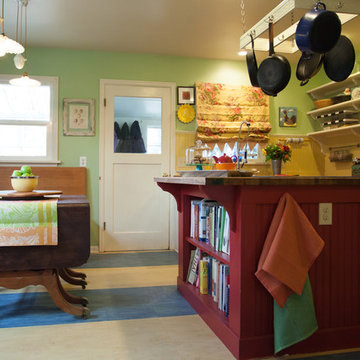
Debbie Schwab photography
Mittelgroße, Geschlossene Landhausstil Küche in L-Form mit Landhausspüle, flächenbündigen Schrankfronten, weißen Schränken, Arbeitsplatte aus Holz, Kücheninsel, Küchenrückwand in Beige, Rückwand aus Holz, Küchengeräten aus Edelstahl, Vinylboden, buntem Boden und brauner Arbeitsplatte in Seattle
Mittelgroße, Geschlossene Landhausstil Küche in L-Form mit Landhausspüle, flächenbündigen Schrankfronten, weißen Schränken, Arbeitsplatte aus Holz, Kücheninsel, Küchenrückwand in Beige, Rückwand aus Holz, Küchengeräten aus Edelstahl, Vinylboden, buntem Boden und brauner Arbeitsplatte in Seattle
Preiswerte Küchen mit Vinylboden Ideen und Design
6