Preiswerte Küchen mit Vinylboden Ideen und Design
Suche verfeinern:
Budget
Sortieren nach:Heute beliebt
61 – 80 von 1.347 Fotos
1 von 3

Barry Westerman
Geschlossene, Zweizeilige, Kleine Klassische Küche ohne Insel mit Doppelwaschbecken, Schrankfronten mit vertiefter Füllung, weißen Schränken, Mineralwerkstoff-Arbeitsplatte, Küchenrückwand in Weiß, Rückwand aus Keramikfliesen, Küchengeräten aus Edelstahl, Vinylboden, grauem Boden und weißer Arbeitsplatte in Louisville
Geschlossene, Zweizeilige, Kleine Klassische Küche ohne Insel mit Doppelwaschbecken, Schrankfronten mit vertiefter Füllung, weißen Schränken, Mineralwerkstoff-Arbeitsplatte, Küchenrückwand in Weiß, Rückwand aus Keramikfliesen, Küchengeräten aus Edelstahl, Vinylboden, grauem Boden und weißer Arbeitsplatte in Louisville
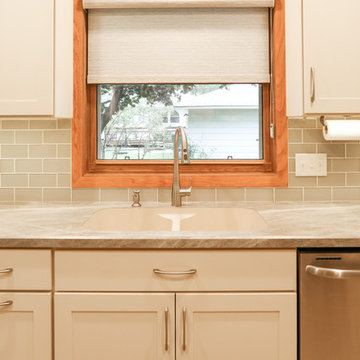
Geschlossene, Zweizeilige, Kleine Klassische Küche ohne Insel mit integriertem Waschbecken, Schrankfronten im Shaker-Stil, weißen Schränken, Laminat-Arbeitsplatte, Küchenrückwand in Beige, Rückwand aus Glasfliesen, Küchengeräten aus Edelstahl und Vinylboden in Minneapolis
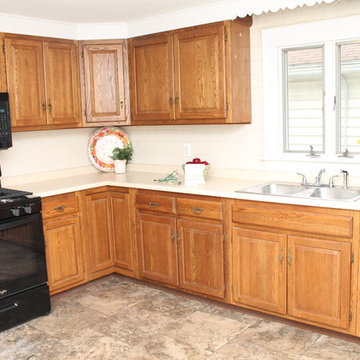
Janelle Ancillotti
Geschlossene, Kleine Klassische Küche in L-Form mit Doppelwaschbecken, profilierten Schrankfronten, hellbraunen Holzschränken, Laminat-Arbeitsplatte, Küchenrückwand in Weiß, schwarzen Elektrogeräten und Vinylboden in New York
Geschlossene, Kleine Klassische Küche in L-Form mit Doppelwaschbecken, profilierten Schrankfronten, hellbraunen Holzschränken, Laminat-Arbeitsplatte, Küchenrückwand in Weiß, schwarzen Elektrogeräten und Vinylboden in New York

Geschlossene, Zweizeilige, Mittelgroße Mid-Century Küche ohne Insel mit Waschbecken, flächenbündigen Schrankfronten, grauen Schränken, Laminat-Arbeitsplatte, Küchenrückwand in Weiß, Rückwand aus Keramikfliesen, Küchengeräten aus Edelstahl, Vinylboden, grauem Boden und grauer Arbeitsplatte in Sonstige
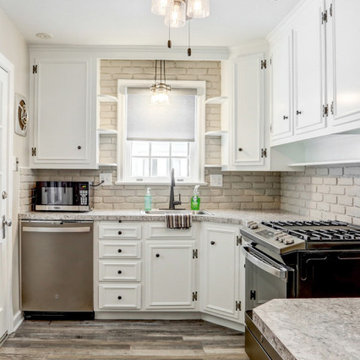
This remodel required a plan to maintain its original character and charm while updating and modernizing the kitchen. These original custom cabinets on top of the brick backsplash brought so much character to the kitchen, the client did not want to see them go. Revitalized with fresh paint and new hardware, these cabinets received a subtle yet fresh facelift. The peninsula was updated with industrial legs and laminate countertops that match the rest of the kitchen. With the distressed wood floors bringing it all together, this small remodel brought about a big change.

This future rental property has been completely refurbished with a newly constructed extension. Bespoke joinery, lighting design and colour scheme were carefully thought out to create a sense of space and elegant simplicity to appeal to a wide range of future tenants.
Project performed for Susan Clark Interiors.
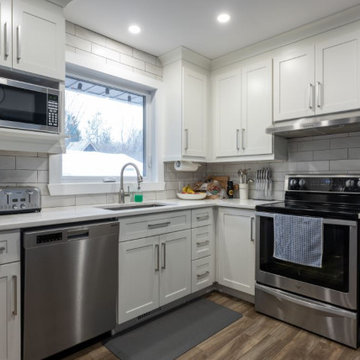
Our solid wood white shaker for to make a functional and pretty kitchen with L shape kitchen and spacy bench area.
Mittelgroße Moderne Wohnküche ohne Insel in L-Form mit Waschbecken, Schrankfronten im Shaker-Stil, weißen Schränken, Quarzwerkstein-Arbeitsplatte, Küchenrückwand in Weiß, Rückwand aus Keramikfliesen, Küchengeräten aus Edelstahl, Vinylboden, braunem Boden, weißer Arbeitsplatte und Kassettendecke in Montreal
Mittelgroße Moderne Wohnküche ohne Insel in L-Form mit Waschbecken, Schrankfronten im Shaker-Stil, weißen Schränken, Quarzwerkstein-Arbeitsplatte, Küchenrückwand in Weiß, Rückwand aus Keramikfliesen, Küchengeräten aus Edelstahl, Vinylboden, braunem Boden, weißer Arbeitsplatte und Kassettendecke in Montreal
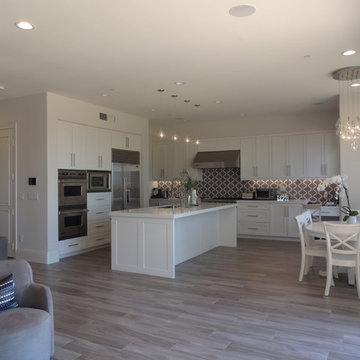
great space kitchen
https://ZenArchitect.com
Zweizeilige, Mittelgroße Maritime Wohnküche mit Waschbecken, profilierten Schrankfronten, weißen Schränken, Quarzit-Arbeitsplatte, Küchenrückwand in Beige, Rückwand aus Porzellanfliesen, Küchengeräten aus Edelstahl, Vinylboden, Kücheninsel, beigem Boden und weißer Arbeitsplatte in Orange County
Zweizeilige, Mittelgroße Maritime Wohnküche mit Waschbecken, profilierten Schrankfronten, weißen Schränken, Quarzit-Arbeitsplatte, Küchenrückwand in Beige, Rückwand aus Porzellanfliesen, Küchengeräten aus Edelstahl, Vinylboden, Kücheninsel, beigem Boden und weißer Arbeitsplatte in Orange County

Gianluca Maver
Mittelgroße Moderne Wohnküche in L-Form mit Doppelwaschbecken, flächenbündigen Schrankfronten, weißen Schränken, Arbeitsplatte aus Holz, Küchenrückwand in Weiß, Küchengeräten aus Edelstahl, Vinylboden und grauem Boden in London
Mittelgroße Moderne Wohnküche in L-Form mit Doppelwaschbecken, flächenbündigen Schrankfronten, weißen Schränken, Arbeitsplatte aus Holz, Küchenrückwand in Weiß, Küchengeräten aus Edelstahl, Vinylboden und grauem Boden in London

Geschlossene, Mittelgroße Moderne Küche ohne Insel in U-Form mit flächenbündigen Schrankfronten, hellen Holzschränken, Laminat-Arbeitsplatte, bunter Rückwand, Rückwand aus Metrofliesen, schwarzen Elektrogeräten, Vinylboden, braunem Boden, weißer Arbeitsplatte und Einbauwaschbecken in Sankt Petersburg
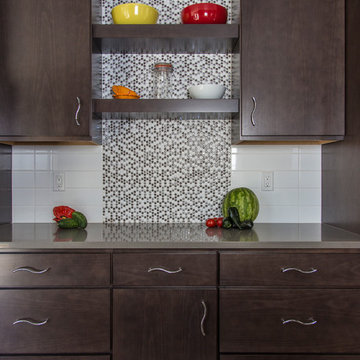
John Holen
Mittelgroße Moderne Wohnküche ohne Insel in U-Form mit Waschbecken, flächenbündigen Schrankfronten, dunklen Holzschränken, Quarzwerkstein-Arbeitsplatte, Küchenrückwand in Weiß, Rückwand aus Keramikfliesen, Küchengeräten aus Edelstahl und Vinylboden in Seattle
Mittelgroße Moderne Wohnküche ohne Insel in U-Form mit Waschbecken, flächenbündigen Schrankfronten, dunklen Holzschränken, Quarzwerkstein-Arbeitsplatte, Küchenrückwand in Weiß, Rückwand aus Keramikfliesen, Küchengeräten aus Edelstahl und Vinylboden in Seattle
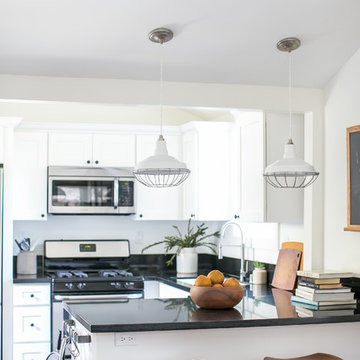
Ryan Garvin
Offene, Kleine Landhausstil Küche in U-Form mit Unterbauwaschbecken, Schrankfronten im Shaker-Stil, weißen Schränken, Granit-Arbeitsplatte, Küchenrückwand in Schwarz, Küchengeräten aus Edelstahl, Vinylboden und Halbinsel in Orange County
Offene, Kleine Landhausstil Küche in U-Form mit Unterbauwaschbecken, Schrankfronten im Shaker-Stil, weißen Schränken, Granit-Arbeitsplatte, Küchenrückwand in Schwarz, Küchengeräten aus Edelstahl, Vinylboden und Halbinsel in Orange County
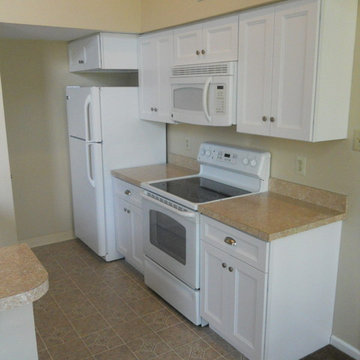
Offene, Kleine Moderne Küche ohne Insel in U-Form mit Einbauwaschbecken, Schrankfronten mit vertiefter Füllung, weißen Schränken, Küchenrückwand in Beige, weißen Elektrogeräten und Vinylboden in Philadelphia
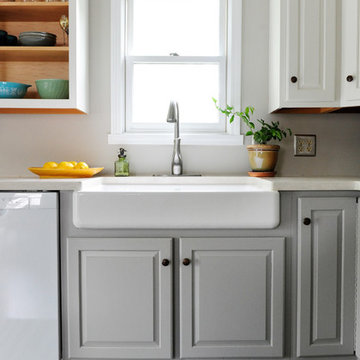
Gina Rogers
Offene, Mittelgroße Klassische Küche ohne Insel in L-Form mit Landhausspüle, profilierten Schrankfronten, weißen Schränken, Mineralwerkstoff-Arbeitsplatte, weißen Elektrogeräten und Vinylboden in Indianapolis
Offene, Mittelgroße Klassische Küche ohne Insel in L-Form mit Landhausspüle, profilierten Schrankfronten, weißen Schränken, Mineralwerkstoff-Arbeitsplatte, weißen Elektrogeräten und Vinylboden in Indianapolis
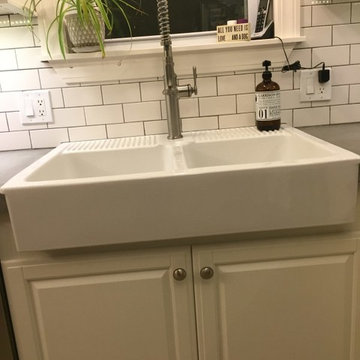
Lauren Haverly
Offene, Kleine Moderne Küche in L-Form mit Landhausspüle, profilierten Schrankfronten, weißen Schränken, Betonarbeitsplatte, Küchenrückwand in Weiß, Rückwand aus Metrofliesen, Küchengeräten aus Edelstahl, Vinylboden und Kücheninsel in Sonstige
Offene, Kleine Moderne Küche in L-Form mit Landhausspüle, profilierten Schrankfronten, weißen Schränken, Betonarbeitsplatte, Küchenrückwand in Weiß, Rückwand aus Metrofliesen, Küchengeräten aus Edelstahl, Vinylboden und Kücheninsel in Sonstige

A stunning compact one bedroom annex shipping container home.
The perfect choice for a first time buyer, offering a truly affordable way to build their very own first home, or alternatively, the H1 would serve perfectly as a retirement home to keep loved ones close, but allow them to retain a sense of independence.
Features included with H1 are:
Master bedroom with fitted wardrobes.
Master shower room with full size walk-in shower enclosure, storage, modern WC and wash basin.
Open plan kitchen, dining, and living room, with large glass bi-folding doors.
DIMENSIONS: 12.5m x 2.8m footprint (approx.)
LIVING SPACE: 27 SqM (approx.)
PRICE: £49,000 (for basic model shown)

Every inch of this small kitchen needed to be utilized in a smart and efficient manner. This was achieved by bringing the upper cabinets to the ceiling, adding roll out trays, and maximizing counter space which allows for two people to easily enjoy the space together. White glossy subway tiles brings in the natural light to bounce around the room.

This rustic cabin is located on the beautiful Lake Martin in Alexander City, Alabama. It was constructed in the 1950's by Roy Latimer. The cabin was one of the first 3 to be built on the lake and offers amazing views overlooking one of the largest lakes in Alabama.
The cabin's latest renovation was to the quaint little kitchen. The new tall cabinets with an elegant green play off the colors of the heart pine walls and ceiling. If you could only see the view from this kitchen window!
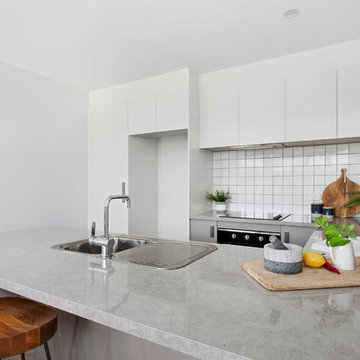
Fresh airy kitchen using gloss concrete wash bench top, matte white over-heads and matte stone grey under-bench cabinetry.
Photo Credit: Anjie Blair
Staging: DHF Property Styling
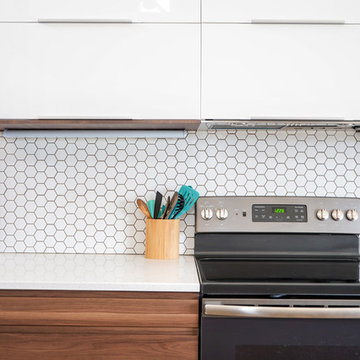
Although this kitchen boast modern high-gloss white cabinets, the lower wood cabinetry and neutral tones allow this design to be timeless. The extractor hood, recessed into and camouflaged by an upper cabinet keeps this design clean and seamless.
Preiswerte Küchen mit Vinylboden Ideen und Design
4