Küchen mit Vinylboden und buntem Boden Ideen und Design
Suche verfeinern:
Budget
Sortieren nach:Heute beliebt
141 – 160 von 2.091 Fotos
1 von 3
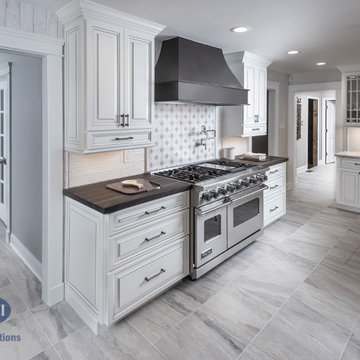
Kitchen with Bump out and miscellaneous interior renovations
Offene, Große Landhausstil Küche mit profilierten Schrankfronten, weißen Schränken, Arbeitsplatte aus Holz, Küchenrückwand in Weiß, Vinylboden, Kücheninsel, buntem Boden und bunter Arbeitsplatte in Philadelphia
Offene, Große Landhausstil Küche mit profilierten Schrankfronten, weißen Schränken, Arbeitsplatte aus Holz, Küchenrückwand in Weiß, Vinylboden, Kücheninsel, buntem Boden und bunter Arbeitsplatte in Philadelphia
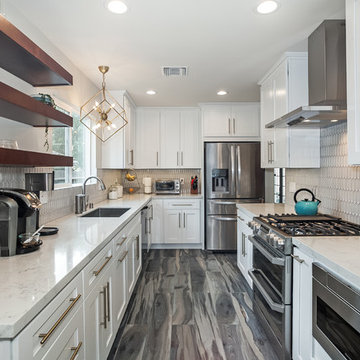
This beautiful kitchen was created for a family that wanted to create a kitchen that was large enough to prepare meals for the whole family. We focused on creating spacious countertops and opening the overall layout of the kitchen by removing an unnecessary wall. By the end of the remodel these homeowners couldn’t wait to host their family this upcoming holiday season. They worked side by side with one of our best project managers and you could tell by their reactions at the end of the project that they couldn’t be happier with the results. They told us they were still making up reasons to use their new kitchen. These are the reactions we work so hard for!! Call us today at 1-888-977-9490
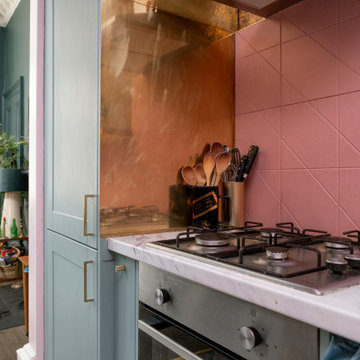
Offene, Kleine Eklektische Küche ohne Insel in L-Form mit Waschbecken, Schrankfronten im Shaker-Stil, blauen Schränken, Laminat-Arbeitsplatte, Küchenrückwand in Rosa, Rückwand aus Keramikfliesen, Küchengeräten aus Edelstahl, Vinylboden, buntem Boden und grauer Arbeitsplatte in Edinburgh
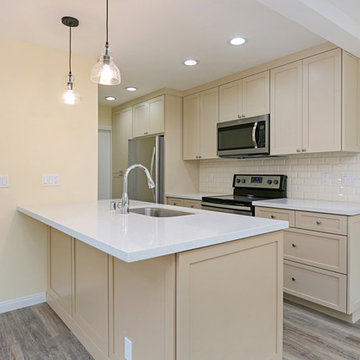
Well organized kitchen design featuring custom shaker cabinets, quartz countertops, stainless steel appliances and ample lighting makes this kitchen a pleasure to use.
Photos: PreviewFirst for DRE&C
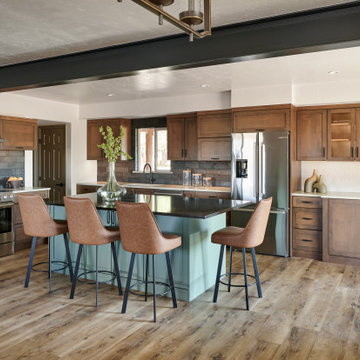
Offene, Große Klassische Küche in L-Form mit Unterbauwaschbecken, Schrankfronten im Shaker-Stil, hellbraunen Holzschränken, Quarzwerkstein-Arbeitsplatte, Küchenrückwand in Schwarz, Rückwand aus Schiefer, Küchengeräten aus Edelstahl, Vinylboden, Kücheninsel, buntem Boden und schwarzer Arbeitsplatte in Denver
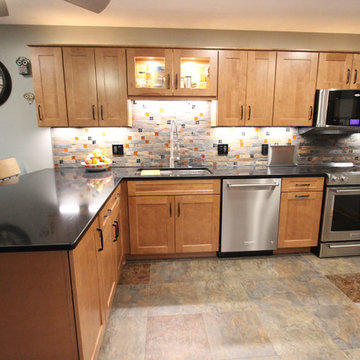
In this kitchen, Waypoint Living Spaces Maple Spice 650F cabinets with flat black hardware pulls were installed. The countertop is Wilsonart Xcaret 3cm Quartz with double roundover edge and 4” backsplash at the mail center cabinets. The backsplash is Jeffrey Court Slate fire and ice brick Mosaic. A Moen Align Spring single handle pull down spring faucet in Spot Resist Stainless and 18” brushed nickel towel bars and Ledge stainless steel sink with bottom sink grid, roll out grid, and bamboo cutting board. The flooring is a mixture of Permastone 16”x16” Indian Slate, Canyon and Verde flooring.
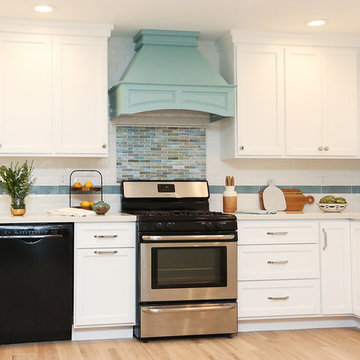
Beach Condo in Ventura CA
designed by Pacific Interior Design group.
Photos by Jaclyn Szabo
Mittelgroße Maritime Küche in L-Form mit Unterbauwaschbecken, Schrankfronten im Shaker-Stil, weißen Schränken, Quarzit-Arbeitsplatte, Rückwand aus Metrofliesen, schwarzen Elektrogeräten, Vinylboden und buntem Boden in Los Angeles
Mittelgroße Maritime Küche in L-Form mit Unterbauwaschbecken, Schrankfronten im Shaker-Stil, weißen Schränken, Quarzit-Arbeitsplatte, Rückwand aus Metrofliesen, schwarzen Elektrogeräten, Vinylboden und buntem Boden in Los Angeles
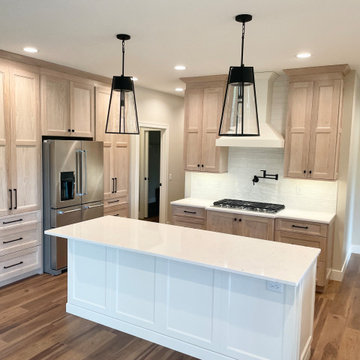
Wynnbrooke Cabinetry kitchen featuring White Oak "Cascade" door and "Sand" stain and "Linen" painted island. MSI "Carrara Breve" quartz, COREtec "Blended Caraway" vinyl plank floors, Quorum black kitchen lighting, and Stainless Steel KitchenAid appliances also featured.
New home built in Kewanee, Illinois with cabinetry, counters, appliances, lighting, flooring, and tile by Village Home Stores for Hazelwood Homes of the Quad Cities.
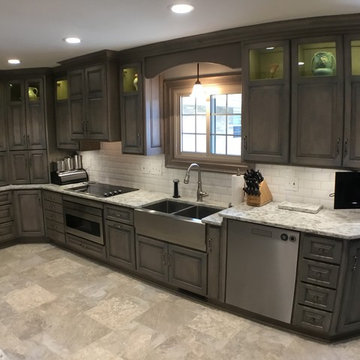
This complete kitchen renovation included removing an adjacent brick fireplace which allowed us to expand the kitchen and create a far more functional design that was desperately needed. The custom blended gray stained maple cabinetry, quartz counter-tops, beveled subway tile back-splash and luxury vinyl tile flooring created the design that our clients had only dreamed about. Notice the different counter-top heights due our clients unique accessibility challenges.
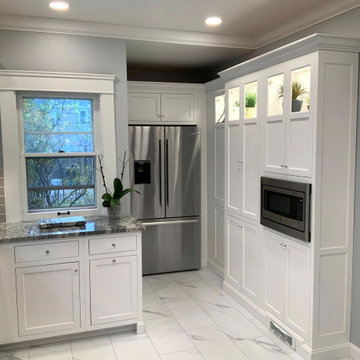
Mittelgroße Klassische Wohnküche in U-Form mit Unterbauwaschbecken, Schrankfronten im Shaker-Stil, weißen Schränken, Granit-Arbeitsplatte, Küchenrückwand in Grau, Rückwand aus Keramikfliesen, Küchengeräten aus Edelstahl, Vinylboden, buntem Boden und bunter Arbeitsplatte in Cleveland
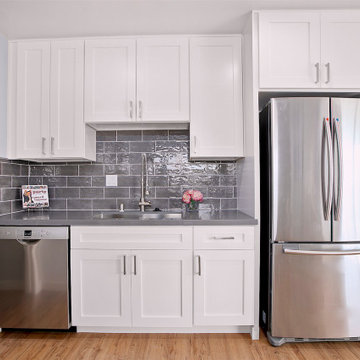
House was staged by independent staging company. Balboa Design Group did not select any of the furnishings or accessories pictured.
Zweizeilige, Mittelgroße Urige Wohnküche ohne Insel mit Unterbauwaschbecken, Schrankfronten im Shaker-Stil, weißen Schränken, Quarzwerkstein-Arbeitsplatte, Küchenrückwand in Grau, Rückwand aus Metrofliesen, Küchengeräten aus Edelstahl, Vinylboden, buntem Boden und grauer Arbeitsplatte in San Diego
Zweizeilige, Mittelgroße Urige Wohnküche ohne Insel mit Unterbauwaschbecken, Schrankfronten im Shaker-Stil, weißen Schränken, Quarzwerkstein-Arbeitsplatte, Küchenrückwand in Grau, Rückwand aus Metrofliesen, Küchengeräten aus Edelstahl, Vinylboden, buntem Boden und grauer Arbeitsplatte in San Diego

Offene, Zweizeilige, Große Moderne Küche in grau-weiß mit Unterbauwaschbecken, flächenbündigen Schrankfronten, weißen Schränken, Granit-Arbeitsplatte, bunter Rückwand, Rückwand aus Granit, Küchengeräten aus Edelstahl, Vinylboden, Kücheninsel, buntem Boden, bunter Arbeitsplatte und gewölbter Decke in Sydney
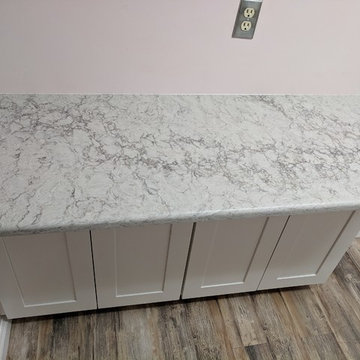
Gabe DiDonato
Geschlossene, Kleine Moderne Küche ohne Insel in U-Form mit Unterbauwaschbecken, Schrankfronten im Shaker-Stil, weißen Schränken, Quarzit-Arbeitsplatte, Küchenrückwand in Grau, Rückwand aus Metrofliesen, Küchengeräten aus Edelstahl, Vinylboden, buntem Boden und bunter Arbeitsplatte in Philadelphia
Geschlossene, Kleine Moderne Küche ohne Insel in U-Form mit Unterbauwaschbecken, Schrankfronten im Shaker-Stil, weißen Schränken, Quarzit-Arbeitsplatte, Küchenrückwand in Grau, Rückwand aus Metrofliesen, Küchengeräten aus Edelstahl, Vinylboden, buntem Boden und bunter Arbeitsplatte in Philadelphia

Inspired by vintage ornate metalwork, "Filigree" luxury vinyl sheet flooring is a weathered, time-worn look with a vintage floral hand painted motif. Available in 4 colors (Iron shown).
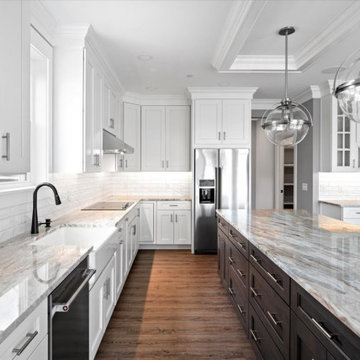
Kitchen and breakfast nook with custom trim, floor to ceiling windows, and large eat-in island.
Geräumige Maritime Wohnküche in L-Form mit Landhausspüle, Schrankfronten im Shaker-Stil, weißen Schränken, Quarzwerkstein-Arbeitsplatte, Küchenrückwand in Weiß, Rückwand aus Metrofliesen, Küchengeräten aus Edelstahl, Vinylboden, Kücheninsel, buntem Boden und bunter Arbeitsplatte in Sonstige
Geräumige Maritime Wohnküche in L-Form mit Landhausspüle, Schrankfronten im Shaker-Stil, weißen Schränken, Quarzwerkstein-Arbeitsplatte, Küchenrückwand in Weiß, Rückwand aus Metrofliesen, Küchengeräten aus Edelstahl, Vinylboden, Kücheninsel, buntem Boden und bunter Arbeitsplatte in Sonstige
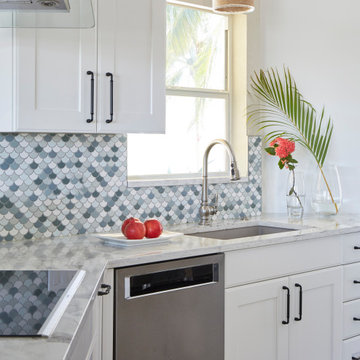
Offene, Mittelgroße Maritime Küche mit Unterbauwaschbecken, Schrankfronten mit vertiefter Füllung, weißen Schränken, Quarzwerkstein-Arbeitsplatte, Küchenrückwand in Blau, Rückwand aus Keramikfliesen, Küchengeräten aus Edelstahl, Vinylboden, buntem Boden, bunter Arbeitsplatte und gewölbter Decke in Sonstige
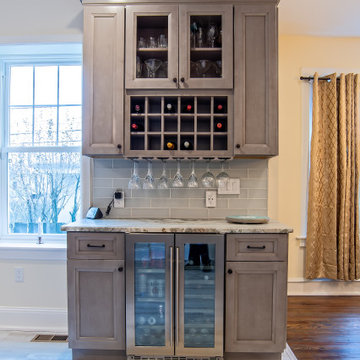
Full home restoration of a old West Chester Pa Colonial home. Client was looking to modernize the home. They were looking to have a open concept traditional kitchen. Client also wanted a larger Island for the whole family to eat at. Work space was important because husband and wife were active cooks. Perimeter of kitchen is in Fabuwood Galaxy door with the Horizon Stain. Island was Galaxy Espresso. Also the beautiful bar area at the end of the kitchen was a beautiful edition and wonderful for entertaining. With the white wash laminate floors and the accent pendent lights it is just the perfect compliment to this kitchen.
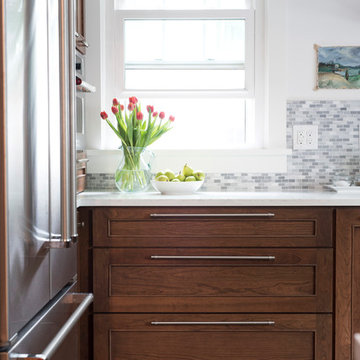
Plenty of light in this kitchen remodel by Angie! Paired with the rich, transitional cabinets the MSI Cashmere Carrarra countertops, light natural stone backsplash and white walls make this kitchen remodel feel incredibly open and airy. Large stainless pulls blend well with the appliances and don't distract from the overall beauty of the space.
The Dura Supreme stained Cherry Hazelnut finish on a wide modified shaker door and drawer front creates a transitional feel when paired with the other muted selections that really let the cabinetry shine!
Schedule a free consultation with one of our designers today:
https://paramount-kitchens.com/

Debbie Schwab photography
Mittelgroße, Geschlossene Landhausstil Küche in L-Form mit Landhausspüle, flächenbündigen Schrankfronten, weißen Schränken, Arbeitsplatte aus Holz, Kücheninsel, Küchenrückwand in Beige, Rückwand aus Holz, Küchengeräten aus Edelstahl, Vinylboden, buntem Boden und brauner Arbeitsplatte in Seattle
Mittelgroße, Geschlossene Landhausstil Küche in L-Form mit Landhausspüle, flächenbündigen Schrankfronten, weißen Schränken, Arbeitsplatte aus Holz, Kücheninsel, Küchenrückwand in Beige, Rückwand aus Holz, Küchengeräten aus Edelstahl, Vinylboden, buntem Boden und brauner Arbeitsplatte in Seattle
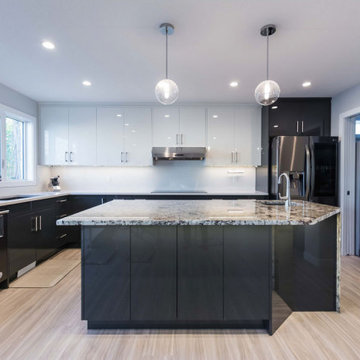
Mittelgroße Moderne Wohnküche in L-Form mit Unterbauwaschbecken, flächenbündigen Schrankfronten, grauen Schränken, Quarzwerkstein-Arbeitsplatte, Küchenrückwand in Weiß, Rückwand aus Stein, Küchengeräten aus Edelstahl, Vinylboden, Kücheninsel, buntem Boden und weißer Arbeitsplatte in Edmonton
Küchen mit Vinylboden und buntem Boden Ideen und Design
8