Küchen mit Vinylboden und bunter Arbeitsplatte Ideen und Design
Suche verfeinern:
Budget
Sortieren nach:Heute beliebt
141 – 160 von 2.543 Fotos
1 von 3
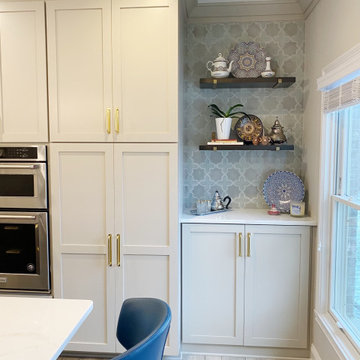
Moderne Küche mit Unterbauwaschbecken, Schrankfronten im Shaker-Stil, grauen Schränken, Quarzwerkstein-Arbeitsplatte, bunter Rückwand, Rückwand aus Keramikfliesen, Küchengeräten aus Edelstahl, Vinylboden, zwei Kücheninseln, grauem Boden und bunter Arbeitsplatte in Indianapolis

This twin home was the perfect home for these empty nesters – retro-styled bathrooms, beautiful fireplace and built-ins, and a spectacular garden. The only thing the home was lacking was a functional kitchen space.
The old kitchen had three entry points – one to the dining room, one to the back entry, and one to a hallway. The hallway entry was closed off to create a more functional galley style kitchen that isolated traffic running through and allowed for much more countertop and storage space.
The clients wanted a transitional style that mimicked their design choices in the rest of the home. A medium wood stained base cabinet was chosen to warm up the space and create contrast against the soft white upper cabinets. The stove was given two resting points on each side, and a large pantry was added for easy-access storage. The original box window at the kitchen sink remains, but the same granite used for the countertops now sits on the sill of the window, as opposed to the old wood sill that showed all water stains and wears. The granite chosen (Nevaska Granite) is a wonderful color mixture of browns, greys, whites, steely blues and a hint of black. A travertine tile backsplash accents the warmth found in the wood tone of the base cabinets and countertops.
Elegant lighting was installed as well as task lighting to compliment the bright, natural light in this kitchen. A flip-up work station will be added as another work point for the homeowners – likely to be used for their stand mixer while baking goodies with their grandkids. Wallpaper adds another layer of visual interest and texture.
The end result is an elegant and timeless design that the homeowners will gladly use for years to come.
Tour this project in person, September 28 – 29, during the 2019 Castle Home Tour!
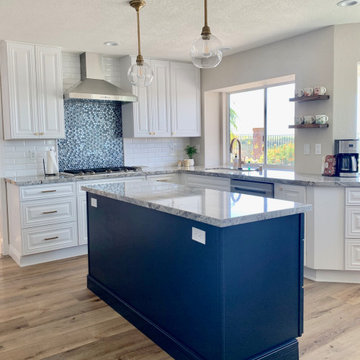
Sherwin Williams 2020 Color of the Year, Naval, is this beautiful and bold color of the island. We brought in shimmery blue hexagon tile above the cooktop to tie in the blue; It is gorgeous as it changes colors throughout the day depending on how the light is filtered. The gold hardware and faucet are a perfect compliment to the navy and clean white cabinets and subway tile backsplash. LVP flooring... it looks amazing! No one would know it's not real wood. Stunning space!
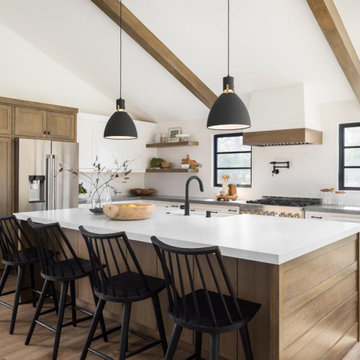
In this space we removed the existing wall that was in between the kitchen and the living room and also reframed the roof line in order to create this vaulted ceiling.
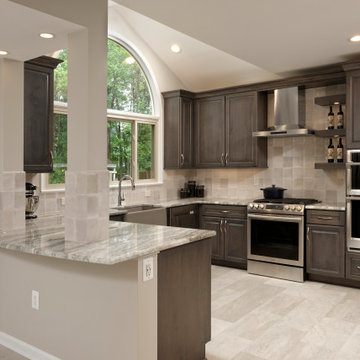
Klassische Wohnküche mit Landhausspüle, profilierten Schrankfronten, dunklen Holzschränken, Quarzit-Arbeitsplatte, Küchenrückwand in Grau, Rückwand aus Porzellanfliesen, Küchengeräten aus Edelstahl, Vinylboden, Kücheninsel, grauem Boden und bunter Arbeitsplatte in Washington, D.C.
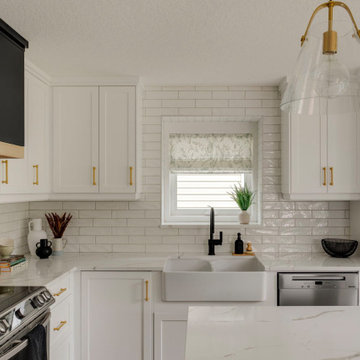
Mittelgroße Moderne Küche in L-Form mit Landhausspüle, Schrankfronten im Shaker-Stil, weißen Schränken, Quarzwerkstein-Arbeitsplatte, Rückwand aus Metrofliesen, Küchengeräten aus Edelstahl, Vinylboden, Kücheninsel, braunem Boden und bunter Arbeitsplatte in Calgary
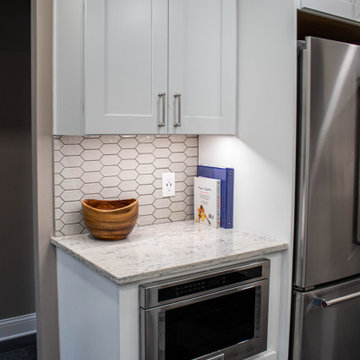
In this kitchen, Waypoint 650F cabinetry with recessed shaker panel doors in Painted Linen Finish. The countertop is Eternia 3cm Brampton quartz with a double roundover edge and includes a 4” backsplash at the peninsula. The backsplash is a decorative picket-style ceramic tile color is Mythology Olympus. A Blanco undermount double bowl in metallic gray with a Moen Brantford Pullout Faucet in Spot Resistant Stainless and (2) Moen Soap/Lotion dispensers in Spot Resistant Stainless. The flooring is Mannington Adura Max luxury vinyl in the Merdian Carbon finish.
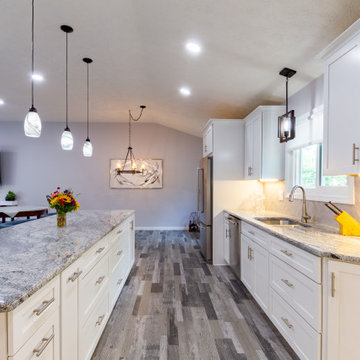
We installed a structural beam so that we could remove walls and totally open up this space! We installed new cabinets, counters, backsplash, lighting, flooring and paint for a space that is perfect for entertaining!
Decorating by Colleen Primm Design.
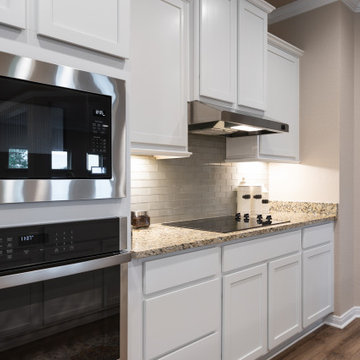
Offene Urige Küche in L-Form mit Unterbauwaschbecken, profilierten Schrankfronten, weißen Schränken, Granit-Arbeitsplatte, Küchenrückwand in Beige, Rückwand aus Glasfliesen, Küchengeräten aus Edelstahl, Vinylboden, Kücheninsel, braunem Boden und bunter Arbeitsplatte in Austin
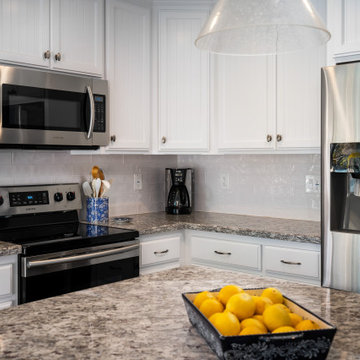
A small loved kitchen gets a well deserved remodel after severing it's family for over 50 years.
Mittelgroße Rustikale Wohnküche in L-Form mit Unterbauwaschbecken, Schrankfronten mit vertiefter Füllung, weißen Schränken, Granit-Arbeitsplatte, Küchenrückwand in Weiß, Rückwand aus Metrofliesen, Küchengeräten aus Edelstahl, Vinylboden, Kücheninsel, buntem Boden und bunter Arbeitsplatte in Los Angeles
Mittelgroße Rustikale Wohnküche in L-Form mit Unterbauwaschbecken, Schrankfronten mit vertiefter Füllung, weißen Schränken, Granit-Arbeitsplatte, Küchenrückwand in Weiß, Rückwand aus Metrofliesen, Küchengeräten aus Edelstahl, Vinylboden, Kücheninsel, buntem Boden und bunter Arbeitsplatte in Los Angeles
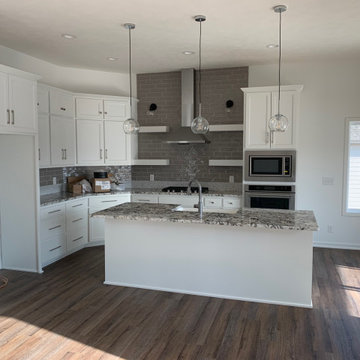
White Kitchen with Gray Subway Tile backsplash and Granite Countertops. Luxury Vinyl Plank Flooring.
Offene, Mittelgroße Moderne Küche in L-Form mit Granit-Arbeitsplatte, Küchenrückwand in Grau, Rückwand aus Keramikfliesen, Küchengeräten aus Edelstahl, bunter Arbeitsplatte, Landhausspüle, Vinylboden, Kücheninsel, buntem Boden und weißen Schränken in Omaha
Offene, Mittelgroße Moderne Küche in L-Form mit Granit-Arbeitsplatte, Küchenrückwand in Grau, Rückwand aus Keramikfliesen, Küchengeräten aus Edelstahl, bunter Arbeitsplatte, Landhausspüle, Vinylboden, Kücheninsel, buntem Boden und weißen Schränken in Omaha
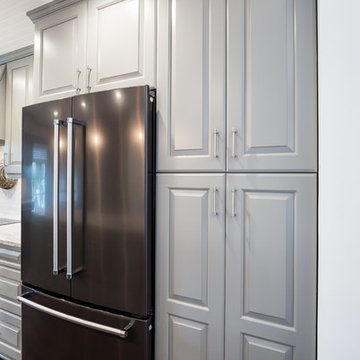
Kleine Urige Wohnküche in L-Form mit Unterbauwaschbecken, profilierten Schrankfronten, grauen Schränken, Granit-Arbeitsplatte, Küchenrückwand in Weiß, Rückwand aus Marmor, schwarzen Elektrogeräten, Vinylboden, Kücheninsel, braunem Boden und bunter Arbeitsplatte in Jacksonville
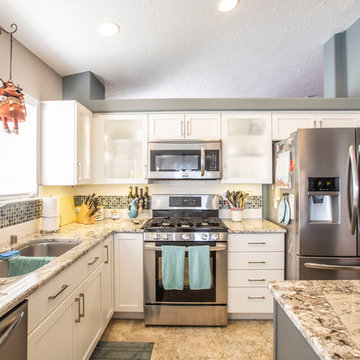
In this we remodel, we completed an updated look to the kitchen, and changed the master bathroom completely! We worked with our client to discuss her needs fully and created the beautiful kitchen and master bathroom in this collection of photos.
Poulin Design Center
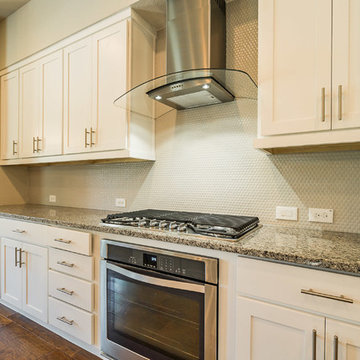
Mark Adams Media
Große Klassische Wohnküche in U-Form mit Unterbauwaschbecken, Schrankfronten mit vertiefter Füllung, weißen Schränken, Granit-Arbeitsplatte, Küchenrückwand in Grau, Rückwand aus Porzellanfliesen, Küchengeräten aus Edelstahl, Vinylboden, Kücheninsel, braunem Boden und bunter Arbeitsplatte in Austin
Große Klassische Wohnküche in U-Form mit Unterbauwaschbecken, Schrankfronten mit vertiefter Füllung, weißen Schränken, Granit-Arbeitsplatte, Küchenrückwand in Grau, Rückwand aus Porzellanfliesen, Küchengeräten aus Edelstahl, Vinylboden, Kücheninsel, braunem Boden und bunter Arbeitsplatte in Austin
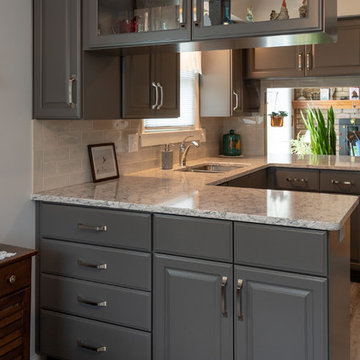
Kleine Klassische Wohnküche ohne Insel in U-Form mit Doppelwaschbecken, profilierten Schrankfronten, grauen Schränken, Quarzwerkstein-Arbeitsplatte, Küchenrückwand in Weiß, Rückwand aus Metrofliesen, weißen Elektrogeräten, Vinylboden, grauem Boden und bunter Arbeitsplatte in Sonstige
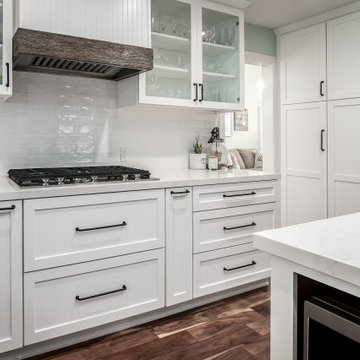
For this space we completely opened up the kitchen. It used to be a U-Shaped that made the client feel boxed in was dysfunctional. This particular client really enjoys cooking and uses their kitchen to its fullest potential. Our team removed a wall into the family room and added an island instead. We completely redid the cabinets to give the client more storage, we used Dekton, Calacatta Gold 2CM from Cosentino for the countertops. Above the kitchen sink we added a Bay Window to bring them out into their lush backyard and give them a greater sense of space.
We purchased a Kitchen Aid cooktop and double wall oven to really add to the functionality of the kitchen and increase the clients overall productivity by giving them more room and the power of convection to create amazing recipes.
For the sink we put in a Kholer Farmhouse sink in white that the client absolutely loved, it gave them ample space and really added to the overall beauty of the kitchen.
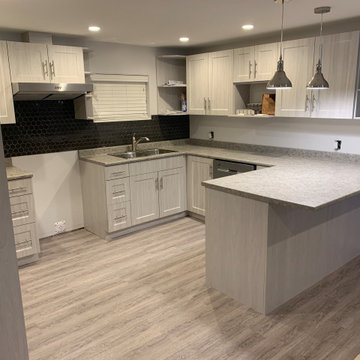
Cabinet and countertop install for a basement suite
Mittelgroße Küche in U-Form mit Einbauwaschbecken, Schrankfronten im Shaker-Stil, grauen Schränken, Laminat-Arbeitsplatte, Küchenrückwand in Schwarz, Rückwand aus Keramikfliesen, Küchengeräten aus Edelstahl, Vinylboden, Halbinsel, grauem Boden und bunter Arbeitsplatte
Mittelgroße Küche in U-Form mit Einbauwaschbecken, Schrankfronten im Shaker-Stil, grauen Schränken, Laminat-Arbeitsplatte, Küchenrückwand in Schwarz, Rückwand aus Keramikfliesen, Küchengeräten aus Edelstahl, Vinylboden, Halbinsel, grauem Boden und bunter Arbeitsplatte
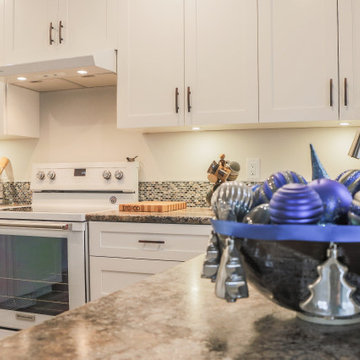
Mid-Century Wohnküche in L-Form mit Einbauwaschbecken, Schrankfronten im Shaker-Stil, weißen Schränken, weißen Elektrogeräten, bunter Arbeitsplatte, Marmor-Arbeitsplatte, bunter Rückwand, Rückwand aus Mosaikfliesen, Vinylboden und braunem Boden in Vancouver
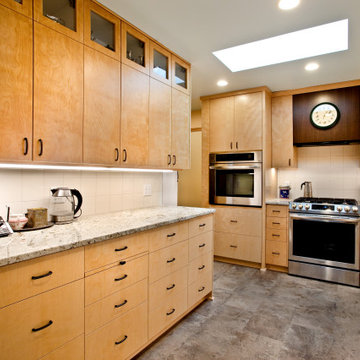
Geschlossene, Zweizeilige, Mittelgroße Klassische Küche ohne Insel mit Unterbauwaschbecken, flächenbündigen Schrankfronten, hellen Holzschränken, Granit-Arbeitsplatte, Küchenrückwand in Grau, Rückwand aus Keramikfliesen, Küchengeräten aus Edelstahl, Vinylboden, buntem Boden und bunter Arbeitsplatte in Minneapolis
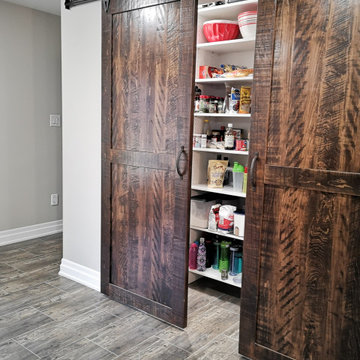
Einzeilige, Mittelgroße Country Küche mit Vorratsschrank, Unterbauwaschbecken, Schrankfronten im Shaker-Stil, weißen Schränken, Quarzwerkstein-Arbeitsplatte, Küchenrückwand in Weiß, Rückwand aus Keramikfliesen, Küchengeräten aus Edelstahl, Vinylboden, Kücheninsel, braunem Boden und bunter Arbeitsplatte in Toronto
Küchen mit Vinylboden und bunter Arbeitsplatte Ideen und Design
8