Küchen mit Vinylboden und grauem Boden Ideen und Design
Suche verfeinern:
Budget
Sortieren nach:Heute beliebt
41 – 60 von 7.678 Fotos
1 von 3
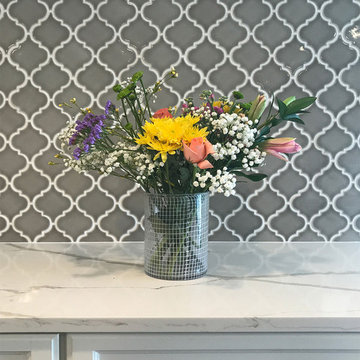
My Clients wanted a home that was durable enough for their kids and pets to run around in, but luxury enough that they could move in full-time after the last of the kids went off to college. The design delicately balances these two often dueling requirements while highlighting the amazing lake view. The Calacatta quartz countertops are stunning mixed with the dark flooring, and that arabesque tile makes such a statement!

Remodeling a home to include modern styling. Kitchen cabinets to a 10 foot + ceiling using a wood-grain high pressure laminate by Egger -- custom cabinets by Wood-Mode -- in Gladstone Oak. Doulbe island provide plenty of prep space while tall pantries with pocket doors allow small appliances and typical kitchen clutter to be hidden away from view. Two bathrooms and the laundry were included in the remodel -- these in a simple Shaker doorstyle with a dark finish on oak. Dramatic & beautiful!
Photos by Dan Brannon
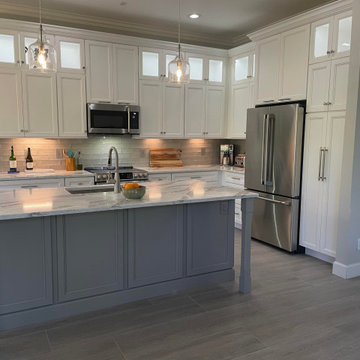
HomeCrest Cabinetry;
Kitchen Perimeter - Painted Hardwood Bishop Door style, Alpine;
Kitchen Island- Painted Hardwood Bishop Door style, Willow;
Pompeii Quartz - Serenata Countertops

German Manufactured kitchens , The interplay of light and dark colours, as well as frame and smooth fronts leave nothing to be desired. Handleless This kitchen shows that the combination of both versions is also a real eye-catcher. Caesarstone line of Turbine Grey Stone
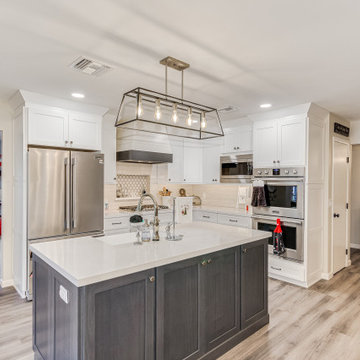
At our Rose Circle project, we did quite a bit to transform this kitchen for our clients.
The house had quite a few walls that made the main spaces feel very sectioned off and separate from the rest of the home. When in the kitchen, it was like a cubby secluded from the rest of the house. Our clients major wish was to create an opening from the kitchen into the living room behind it, allowing easier access rather than walking all the way around as well as a large opening duplicating the existing opening next to it which created a much more open kitchen. With these new openings and adding windows to the back wall of the home, which has a great view of Camelback Mountain, it made it feel more open, bigger and brighter while also creating a much more functional kitchen for their needs. We installed all new luxury vinyl throughout, new paint to go with the new color scheme, brand new white cabinets for the perimeter with a custom shiplap hood, a really pretty dark grey stained island with marble looking quartz countertops, subway backsplash and an accent mosaic in the custom cooktop niche that was a special request. With the selections made, it created a really fun "Farmhouse" styled kitchen that also made the home feel cozy and inviting. All the custom touches like the shiplap hood and cooktop niche, made this truly their dream kitchen fit for them! They are extremely happy with the changes we were able to make, created a much better functioning and open home for them.
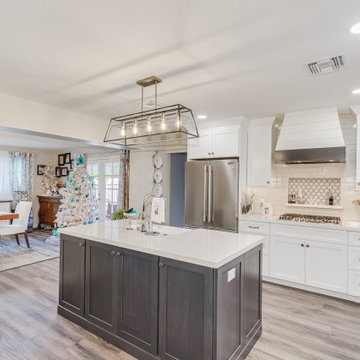
At our Rose Circle project, we did quite a bit to transform this kitchen for our clients.
The house had quite a few walls that made the main spaces feel very sectioned off and separate from the rest of the home. When in the kitchen, it was like a cubby secluded from the rest of the house. Our clients major wish was to create an opening from the kitchen into the living room behind it, allowing easier access rather than walking all the way around as well as a large opening duplicating the existing opening next to it which created a much more open kitchen. With these new openings and adding windows to the back wall of the home, which has a great view of Camelback Mountain, it made it feel more open, bigger and brighter while also creating a much more functional kitchen for their needs. We installed all new luxury vinyl throughout, new paint to go with the new color scheme, brand new white cabinets for the perimeter with a custom shiplap hood, a really pretty dark grey stained island with marble looking quartz countertops, subway backsplash and an accent mosaic in the custom cooktop niche that was a special request. With the selections made, it created a really fun "Farmhouse" styled kitchen that also made the home feel cozy and inviting. All the custom touches like the shiplap hood and cooktop niche, made this truly their dream kitchen fit for them! They are extremely happy with the changes we were able to make, created a much better functioning and open home for them.
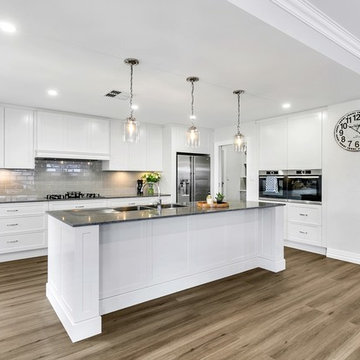
Shaker Style cabinets with Caesarstone Turbine Grey Benchtops
Zweizeilige, Große Klassische Wohnküche mit Doppelwaschbecken, Schrankfronten im Shaker-Stil, grauen Schränken, Quarzwerkstein-Arbeitsplatte, Küchenrückwand in Grau, Rückwand aus Keramikfliesen, Küchengeräten aus Edelstahl, Vinylboden, Kücheninsel, grauem Boden und grauer Arbeitsplatte in Adelaide
Zweizeilige, Große Klassische Wohnküche mit Doppelwaschbecken, Schrankfronten im Shaker-Stil, grauen Schränken, Quarzwerkstein-Arbeitsplatte, Küchenrückwand in Grau, Rückwand aus Keramikfliesen, Küchengeräten aus Edelstahl, Vinylboden, Kücheninsel, grauem Boden und grauer Arbeitsplatte in Adelaide

A baby was on the way and time was of the essence when the clients, a young family, approached us to re-imagine the interior of their three storey Victorian townhouse. Within a full redecoration, we focussed the budget on the key spaces of the kitchen, family bathroom and master bedroom (sleep is precious, after all) with entertaining and relaxed family living in mind.
The new interventions are designed to work in harmony with the building’s period features and the clients’ collections of objects, furniture and artworks. A palette of warm whites, punctuated with whitewashed timber and the occasional pastel hue makes a calming backdrop to family life.
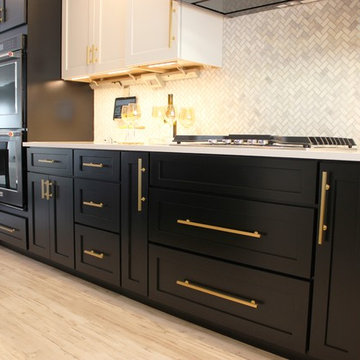
Black and White painted cabinetry paired with White Quartz and gold accents. A Black Stainless Steel appliance package completes the look in this remodeled Coal Valley, IL kitchen.

Geschlossene, Große Klassische Küche in U-Form mit Einbauwaschbecken, Kassettenfronten, weißen Schränken, Speckstein-Arbeitsplatte, Küchenrückwand in Weiß, Rückwand aus Keramikfliesen, Küchengeräten aus Edelstahl, Vinylboden, Kücheninsel, grauem Boden, grauer Arbeitsplatte und eingelassener Decke in New York
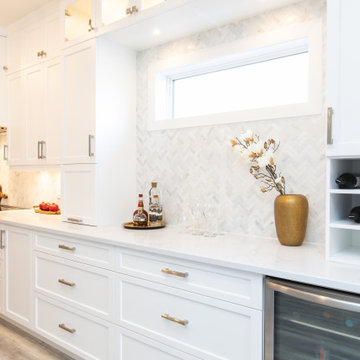
There is nothing more timeless than a white transitional kitchen and this gleaming example is proof! Our clients started with a builder grade kitchen that was dark and dated for their taste. We installed new flooring throughout the main floor to reinforce the lighter colour palette they craved. The new cabinetry with double stacked uppers highlights their 9’ ceilings, and a grand island provides ample counter space. The previous layout included an unused “eat-in” area which we incorporated into the kitchen by extending the island and using the wall space to include a bar area and beautifully lit display cabinets. Brushed nickel hardware with touches of gold in the faucet and eye-catching lantern chandeliers bring warmth to the space. Our clients can’t wait to gather friends and family around the island in their new showstopping kitchen!
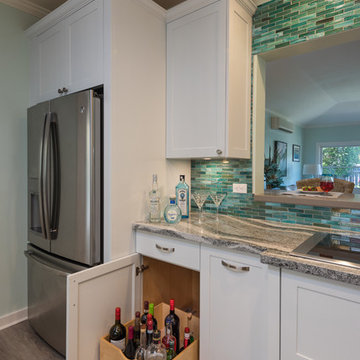
Beautiful plantation style Hawaiian home.
Photography: Augie Salbosa
Geschlossene, Mittelgroße Küche ohne Insel mit Unterbauwaschbecken, Schrankfronten im Shaker-Stil, weißen Schränken, Quarzit-Arbeitsplatte, Küchenrückwand in Blau, Rückwand aus Glasfliesen, Elektrogeräten mit Frontblende, Vinylboden und grauem Boden in Hawaii
Geschlossene, Mittelgroße Küche ohne Insel mit Unterbauwaschbecken, Schrankfronten im Shaker-Stil, weißen Schränken, Quarzit-Arbeitsplatte, Küchenrückwand in Blau, Rückwand aus Glasfliesen, Elektrogeräten mit Frontblende, Vinylboden und grauem Boden in Hawaii

Design, plan, supply and install new kitchen. Works included taking the the room back to a complete shell condition. The original Edwardian structural timbers were treated for woodworm, acoustic insulation installed within the ceiling void, wall to the garden lined with thermal insulation. Radiator and position changed.
The original internal hinged door was converted to a sliding pocket door to save space and improve access.
All the original boiler pipework was exposed and interfered with the work surfaces, this has all been reconfigured and concealed to allow unhindered, clean lines around the work top area,
The room is long and narrow and the new wood plank flooring has been laid diagonally to visually widen the room.
Walls are painted in a two tone yellow which contrasts with the grey cabinetry, white worksurfaces and woodwork.
The Strada handleless cabinets are finished in matte dust grey and finished with a white quartz work surface and upstand
New celing, display and undercabinet and plinth lighting complete this bright, very functional and revived room.
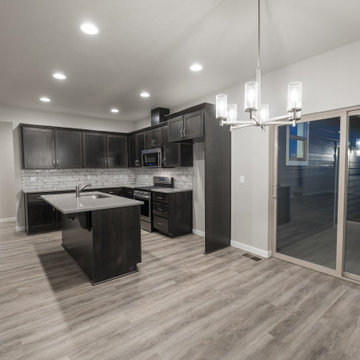
Unique, antiqued, white subway tiles with quartz countertops. Dark-stained, oak cabinetry and light gray vinyl plank flooring.
Offene, Mittelgroße Klassische Küche in L-Form mit Unterbauwaschbecken, Schrankfronten im Shaker-Stil, dunklen Holzschränken, Quarzwerkstein-Arbeitsplatte, Küchenrückwand in Weiß, Rückwand aus Keramikfliesen, Küchengeräten aus Edelstahl, Vinylboden, Kücheninsel, grauem Boden und grauer Arbeitsplatte in Sonstige
Offene, Mittelgroße Klassische Küche in L-Form mit Unterbauwaschbecken, Schrankfronten im Shaker-Stil, dunklen Holzschränken, Quarzwerkstein-Arbeitsplatte, Küchenrückwand in Weiß, Rückwand aus Keramikfliesen, Küchengeräten aus Edelstahl, Vinylboden, Kücheninsel, grauem Boden und grauer Arbeitsplatte in Sonstige
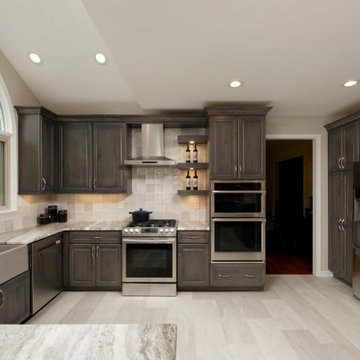
Klassische Wohnküche mit Landhausspüle, profilierten Schrankfronten, dunklen Holzschränken, Quarzit-Arbeitsplatte, Küchenrückwand in Grau, Rückwand aus Porzellanfliesen, Küchengeräten aus Edelstahl, Vinylboden, Kücheninsel, grauem Boden und bunter Arbeitsplatte in Washington, D.C.
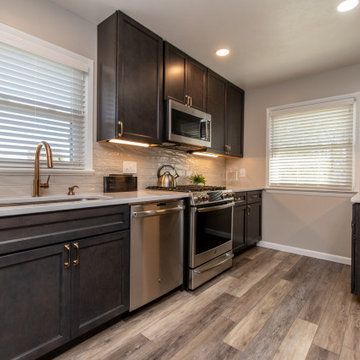
Zweizeilige, Kleine Moderne Küche mit Unterbauwaschbecken, Schrankfronten im Shaker-Stil, dunklen Holzschränken, Quarzwerkstein-Arbeitsplatte, Küchenrückwand in Grau, Rückwand aus Keramikfliesen, Küchengeräten aus Edelstahl, Vinylboden, Halbinsel, grauem Boden und weißer Arbeitsplatte in Cleveland
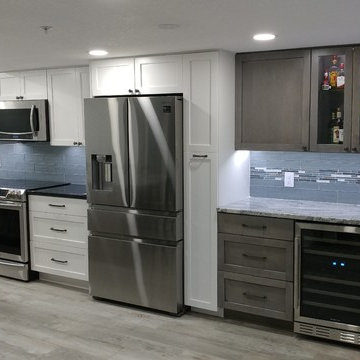
Two tone grey and white shaker cabinet door set the tone for this beach condo kitchen.
Offene, Zweizeilige, Große Maritime Küche mit Landhausspüle, Schrankfronten im Shaker-Stil, weißen Schränken, Granit-Arbeitsplatte, Küchenrückwand in Grau, Rückwand aus Glasfliesen, Küchengeräten aus Edelstahl, Vinylboden, Kücheninsel, grauem Boden und grauer Arbeitsplatte in Tampa
Offene, Zweizeilige, Große Maritime Küche mit Landhausspüle, Schrankfronten im Shaker-Stil, weißen Schränken, Granit-Arbeitsplatte, Küchenrückwand in Grau, Rückwand aus Glasfliesen, Küchengeräten aus Edelstahl, Vinylboden, Kücheninsel, grauem Boden und grauer Arbeitsplatte in Tampa
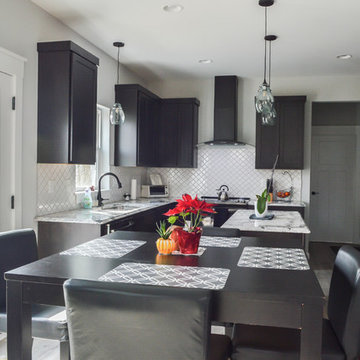
Mittelgroße Moderne Wohnküche in L-Form mit Doppelwaschbecken, Schrankfronten im Shaker-Stil, dunklen Holzschränken, Quarzwerkstein-Arbeitsplatte, Küchenrückwand in Weiß, Rückwand aus Keramikfliesen, schwarzen Elektrogeräten, Vinylboden, Kücheninsel, grauem Boden und weißer Arbeitsplatte in Cincinnati
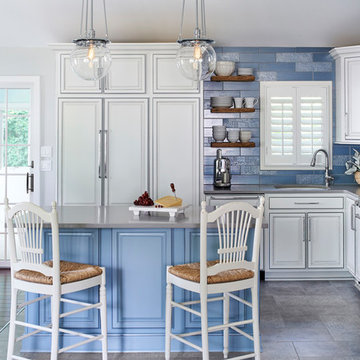
Mittelgroße Klassische Wohnküche in L-Form mit Unterbauwaschbecken, profilierten Schrankfronten, Quarzwerkstein-Arbeitsplatte, Küchenrückwand in Blau, Rückwand aus Porzellanfliesen, Elektrogeräten mit Frontblende, Vinylboden, Kücheninsel, grauem Boden, grauer Arbeitsplatte und weißen Schränken in New York
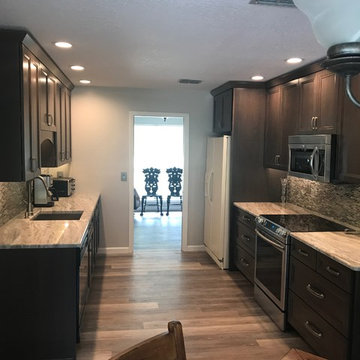
Before
Zweizeilige, Große Klassische Wohnküche ohne Insel mit Unterbauwaschbecken, Schrankfronten im Shaker-Stil, dunklen Holzschränken, Quarzwerkstein-Arbeitsplatte, Küchenrückwand in Weiß, Rückwand aus Glasfliesen, Küchengeräten aus Edelstahl, Vinylboden, grauem Boden und weißer Arbeitsplatte in Jacksonville
Zweizeilige, Große Klassische Wohnküche ohne Insel mit Unterbauwaschbecken, Schrankfronten im Shaker-Stil, dunklen Holzschränken, Quarzwerkstein-Arbeitsplatte, Küchenrückwand in Weiß, Rückwand aus Glasfliesen, Küchengeräten aus Edelstahl, Vinylboden, grauem Boden und weißer Arbeitsplatte in Jacksonville
Küchen mit Vinylboden und grauem Boden Ideen und Design
3