Küchen mit Vinylboden und schwarzer Arbeitsplatte Ideen und Design
Suche verfeinern:
Budget
Sortieren nach:Heute beliebt
121 – 140 von 1.738 Fotos
1 von 3
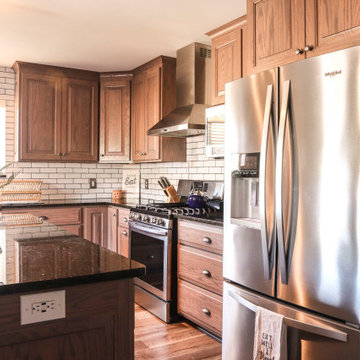
Mittelgroße Klassische Wohnküche in U-Form mit Landhausspüle, profilierten Schrankfronten, braunen Schränken, Granit-Arbeitsplatte, Küchenrückwand in Weiß, Rückwand aus Metrofliesen, Küchengeräten aus Edelstahl, Vinylboden, Kücheninsel, braunem Boden und schwarzer Arbeitsplatte in Sonstige
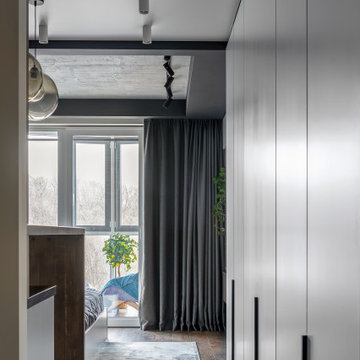
Фотография готового интерьера в современном жилом комплексе с видом на лес
Offene, Mittelgroße Moderne Küchenbar in U-Form mit Unterbauwaschbecken, flächenbündigen Schrankfronten, grauen Schränken, Quarzwerkstein-Arbeitsplatte, Küchenrückwand in Grau, Rückwand aus Porzellanfliesen, schwarzen Elektrogeräten, Vinylboden, Kücheninsel, braunem Boden, schwarzer Arbeitsplatte und eingelassener Decke in Sonstige
Offene, Mittelgroße Moderne Küchenbar in U-Form mit Unterbauwaschbecken, flächenbündigen Schrankfronten, grauen Schränken, Quarzwerkstein-Arbeitsplatte, Küchenrückwand in Grau, Rückwand aus Porzellanfliesen, schwarzen Elektrogeräten, Vinylboden, Kücheninsel, braunem Boden, schwarzer Arbeitsplatte und eingelassener Decke in Sonstige
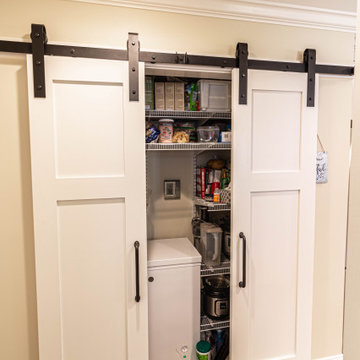
The first floor remodel began with the idea of removing a load bearing wall to create an open floor plan for the kitchen, dining room, and living room. This would allow more light to the back of the house, and open up a lot of space. A new kitchen with custom cabinetry, granite, crackled subway tile, and gorgeous cement tile focal point draws your eye in from the front door. New LVT plank flooring throughout keeps the space light and airy. Double barn doors for the pantry is a simple touch to update the outdated louvered bi-fold doors. Glass french doors into a new first floor office right off the entrance stands out on it's own.
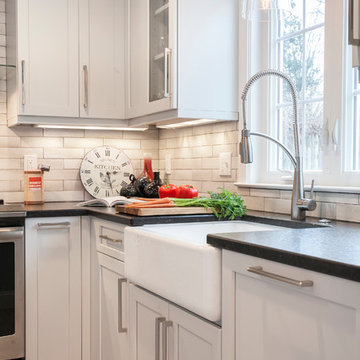
The apron-front farmhouse sink and new Elkay faucet are a timeless pair.
Photo by Chrissy Racho.
Mittelgroße Moderne Wohnküche in L-Form mit Landhausspüle, Schrankfronten mit vertiefter Füllung, grauen Schränken, Granit-Arbeitsplatte, Küchenrückwand in Grau, Rückwand aus Keramikfliesen, Küchengeräten aus Edelstahl, Vinylboden, Halbinsel, braunem Boden und schwarzer Arbeitsplatte in Bridgeport
Mittelgroße Moderne Wohnküche in L-Form mit Landhausspüle, Schrankfronten mit vertiefter Füllung, grauen Schränken, Granit-Arbeitsplatte, Küchenrückwand in Grau, Rückwand aus Keramikfliesen, Küchengeräten aus Edelstahl, Vinylboden, Halbinsel, braunem Boden und schwarzer Arbeitsplatte in Bridgeport
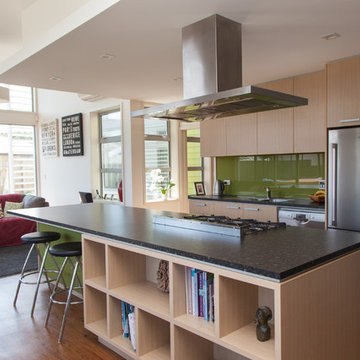
Kelk Photography
Zweizeilige, Mittelgroße Moderne Wohnküche mit hellen Holzschränken, Laminat-Arbeitsplatte, Küchenrückwand in Grün, Glasrückwand, Küchengeräten aus Edelstahl, Vinylboden, flächenbündigen Schrankfronten, Kücheninsel und schwarzer Arbeitsplatte in Dunedin
Zweizeilige, Mittelgroße Moderne Wohnküche mit hellen Holzschränken, Laminat-Arbeitsplatte, Küchenrückwand in Grün, Glasrückwand, Küchengeräten aus Edelstahl, Vinylboden, flächenbündigen Schrankfronten, Kücheninsel und schwarzer Arbeitsplatte in Dunedin
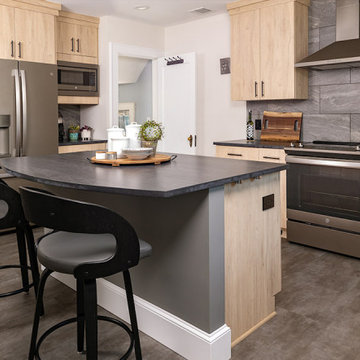
Moderne Küche mit flächenbündigen Schrankfronten, hellen Holzschränken, Quarzit-Arbeitsplatte, Rückwand aus Porzellanfliesen, Vinylboden, Kücheninsel und schwarzer Arbeitsplatte
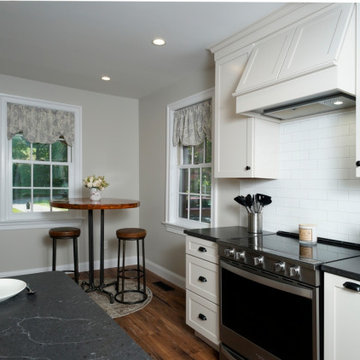
A remodeled kitchen in a 100 year old + farm house. Kraftmaid Lyndale door style, "Cottage" paint finish
Geschlossene, Zweizeilige, Mittelgroße Klassische Küche mit Landhausspüle, Schrankfronten im Shaker-Stil, grauen Schränken, Quarzwerkstein-Arbeitsplatte, Küchenrückwand in Weiß, Rückwand aus Porzellanfliesen, Küchengeräten aus Edelstahl, Vinylboden, braunem Boden, schwarzer Arbeitsplatte und Deckengestaltungen in Philadelphia
Geschlossene, Zweizeilige, Mittelgroße Klassische Küche mit Landhausspüle, Schrankfronten im Shaker-Stil, grauen Schränken, Quarzwerkstein-Arbeitsplatte, Küchenrückwand in Weiß, Rückwand aus Porzellanfliesen, Küchengeräten aus Edelstahl, Vinylboden, braunem Boden, schwarzer Arbeitsplatte und Deckengestaltungen in Philadelphia
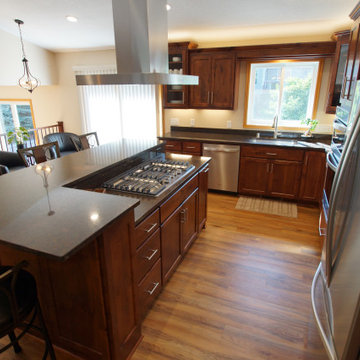
Took an enclosed space and removed a wall between a kitchen and sitting area to create an open concept kitchen that allowed for entertaining.
Mittelgroße Klassische Wohnküche in L-Form mit Unterbauwaschbecken, flächenbündigen Schrankfronten, dunklen Holzschränken, Granit-Arbeitsplatte, Küchengeräten aus Edelstahl, Vinylboden, Kücheninsel, braunem Boden und schwarzer Arbeitsplatte in Minneapolis
Mittelgroße Klassische Wohnküche in L-Form mit Unterbauwaschbecken, flächenbündigen Schrankfronten, dunklen Holzschränken, Granit-Arbeitsplatte, Küchengeräten aus Edelstahl, Vinylboden, Kücheninsel, braunem Boden und schwarzer Arbeitsplatte in Minneapolis
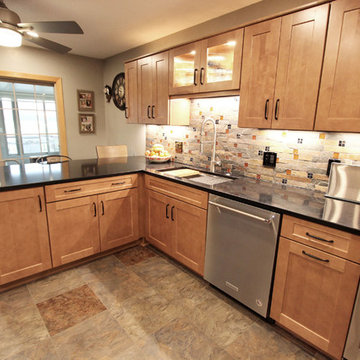
In this kitchen, Waypoint Living Spaces Maple Spice 650F cabinets with flat black hardware pulls were installed. The countertop is Wilsonart Xcaret 3cm Quartz with double roundover edge and 4” backsplash at the mail center cabinets. The backsplash is Jeffrey Court Slate fire and ice brick Mosaic. A Moen Align Spring single handle pull down spring faucet in Spot Resist Stainless and 18” brushed nickel towel bars and Ledge stainless steel sink with bottom sink grid, roll out grid, and bamboo cutting board. The flooring is a mixture of Permastone 16”x16” Indian Slate, Canyon and Verde flooring.
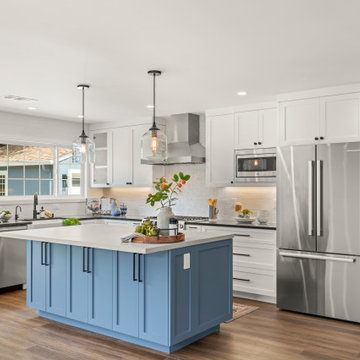
This has been a project of grace and perseverance for our clients. The homeowners had outgrown the square footage of this house, but they didn’t want to leave. An End Suite was added to expand the overall sq ft of this home, for our clients to continue to reside here with their expanding family.
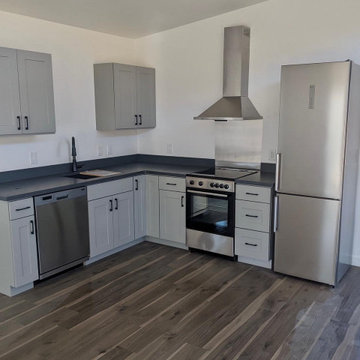
At Studio Shed, we provide end-to-end design, manufacturing, and installation of accessory dwelling units and interiors with our Summit Series model. Our turnkey interior packages allow you to skip the lengthy back-and-forth of a traditional design process without compromising your unique vision! Swipe to see photos of a recently installed 20x30 Summit Series model that is complete with our Lifestyle Interior Package, then check out our Interiors Brochure to browse a variety of cabinets, flooring, countertop finishes, and bathroom fixtures that are available for your dream Studio Shed: https://www.studio-shed.com/wp-content/uploads/2020/11/Interiors-Brochure-Final-Online.pdf
Lifestyle Interior Package Selections:
• Fumed Hickory Flooring
• Small Kitchen
• Gray Shaker Cabinets
• Yuri Gray Counters
• Matte Black Hardware
• Medium Bath
• Licorice Bathroom Floor
• Matte Black Fixtures
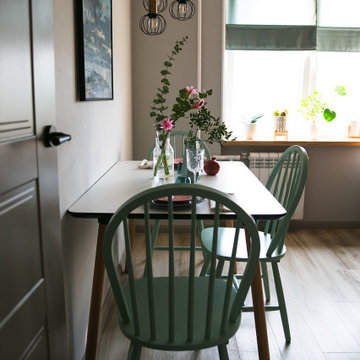
Einzeilige, Kleine Skandinavische Wohnküche ohne Insel mit Einbauwaschbecken, flächenbündigen Schrankfronten, pinken Schränken, Laminat-Arbeitsplatte, Küchenrückwand in Grau, Rückwand aus Porzellanfliesen, schwarzen Elektrogeräten, Vinylboden, beigem Boden und schwarzer Arbeitsplatte in Sankt Petersburg
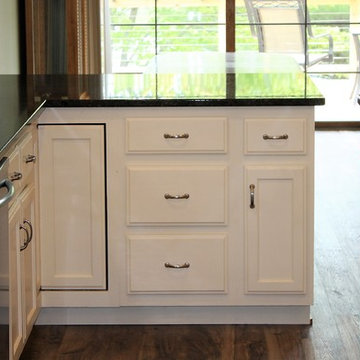
Granite counter-tops and custom cabinets with a lazy-susan and a custom height island make this lake home kitchen in Wisconsin simple yet elegant.
Mittelgroße Moderne Wohnküche in U-Form mit Landhausspüle, profilierten Schrankfronten, weißen Schränken, Granit-Arbeitsplatte, Küchenrückwand in Grau, Rückwand aus Steinfliesen, Küchengeräten aus Edelstahl, Vinylboden, Kücheninsel, braunem Boden und schwarzer Arbeitsplatte in Sonstige
Mittelgroße Moderne Wohnküche in U-Form mit Landhausspüle, profilierten Schrankfronten, weißen Schränken, Granit-Arbeitsplatte, Küchenrückwand in Grau, Rückwand aus Steinfliesen, Küchengeräten aus Edelstahl, Vinylboden, Kücheninsel, braunem Boden und schwarzer Arbeitsplatte in Sonstige
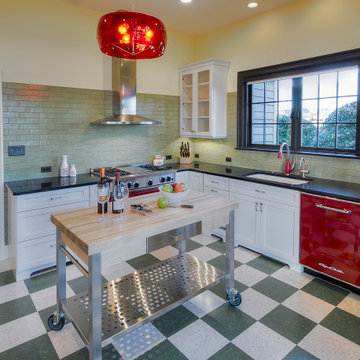
Mittelgroße Mid-Century Wohnküche in U-Form mit Schrankfronten im Shaker-Stil, weißen Schränken, Quarzwerkstein-Arbeitsplatte, Küchenrückwand in Weiß, Rückwand aus Metrofliesen, bunten Elektrogeräten, Vinylboden, Kücheninsel, buntem Boden und schwarzer Arbeitsplatte in Washington, D.C.
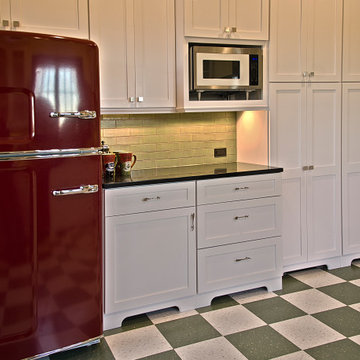
Mittelgroße Retro Wohnküche in U-Form mit Schrankfronten im Shaker-Stil, weißen Schränken, Quarzwerkstein-Arbeitsplatte, Küchenrückwand in Weiß, Rückwand aus Metrofliesen, bunten Elektrogeräten, Vinylboden, Kücheninsel, buntem Boden und schwarzer Arbeitsplatte in Washington, D.C.
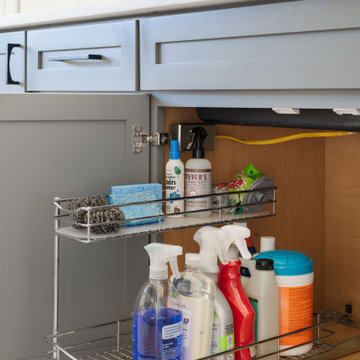
Offene, Große Klassische Küche in L-Form mit Unterbauwaschbecken, Schrankfronten im Shaker-Stil, weißen Schränken, Granit-Arbeitsplatte, Küchenrückwand in Schwarz, Rückwand aus Granit, Elektrogeräten mit Frontblende, Vinylboden, Kücheninsel, braunem Boden und schwarzer Arbeitsplatte in Austin
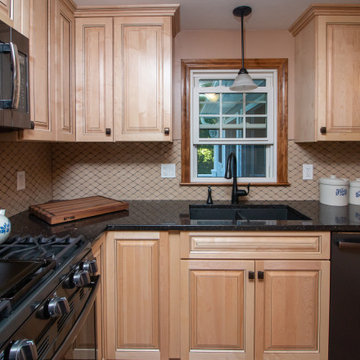
This kitchen remodel was designed by Gail from our Manchester showroom. This kitchen features Cabico Essence cabinets with maple wood, Cartago/K (raised panel) door style and Natural stain finish and Cacao glaze. This remodel also features Cambria quartz countertop, with Blackwood color and standard edge. The kitchen flooring is Armstrong 6”x48” vinyl plank click lock with Vivero collection and Apple Orchard color. The backsplash is Florida Tile Retro classic tile sheets with Mocha color and chocolate color grout by Mapei. Other features include Blanco double bowl sink with Anthracite color with two sink grids and basket strainers, the faucet and soap dispenser is by Moen in Flat Black finish. The cabinet hardware is knobs are by Amerock Hardware with Carmel Bronze finish. As part of the kitchen remodel, the customer added custom new French doors (60” x 80”) with weather-stripped Jam, colonial casing and brushed nickel casing hinges.
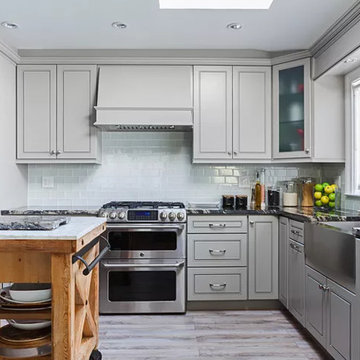
Geschlossene, Mittelgroße Landhaus Küche in L-Form mit Landhausspüle, profilierten Schrankfronten, grauen Schränken, Granit-Arbeitsplatte, Küchenrückwand in Grau, Rückwand aus Glasfliesen, Küchengeräten aus Edelstahl, Vinylboden, Kücheninsel, buntem Boden und schwarzer Arbeitsplatte in Sonstige
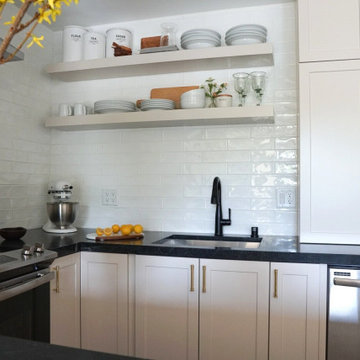
Small kitchen big on storage and luxury finishes.
When you’re limited on increasing a small kitchen’s footprint, it’s time to get creative. By lightening the space with bright, neutral colors and removing upper cabinetry — replacing them with open shelves — we created an open, bistro-inspired kitchen packed with prep space.
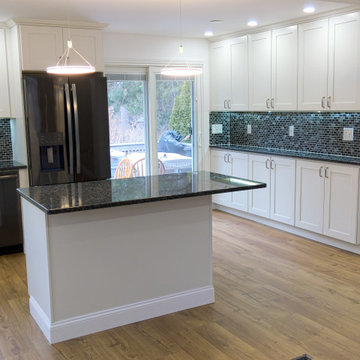
Notice the extra storage and countertop along a useless wall.
Mittelgroße Moderne Wohnküche in L-Form mit Waschbecken, Schrankfronten im Shaker-Stil, weißen Schränken, Granit-Arbeitsplatte, Küchenrückwand in Schwarz, Rückwand aus Glasfliesen, schwarzen Elektrogeräten, Vinylboden, Kücheninsel, braunem Boden und schwarzer Arbeitsplatte in Boston
Mittelgroße Moderne Wohnküche in L-Form mit Waschbecken, Schrankfronten im Shaker-Stil, weißen Schränken, Granit-Arbeitsplatte, Küchenrückwand in Schwarz, Rückwand aus Glasfliesen, schwarzen Elektrogeräten, Vinylboden, Kücheninsel, braunem Boden und schwarzer Arbeitsplatte in Boston
Küchen mit Vinylboden und schwarzer Arbeitsplatte Ideen und Design
7