Küchen mit Vinylboden und schwarzer Arbeitsplatte Ideen und Design
Suche verfeinern:
Budget
Sortieren nach:Heute beliebt
41 – 60 von 1.740 Fotos
1 von 3

Фотография готового интерьера в современном жилом комплексе с видом на лес
Offene, Mittelgroße Moderne Küchenbar in U-Form mit Unterbauwaschbecken, flächenbündigen Schrankfronten, grauen Schränken, Quarzwerkstein-Arbeitsplatte, Küchenrückwand in Grau, Rückwand aus Porzellanfliesen, schwarzen Elektrogeräten, Vinylboden, Kücheninsel, braunem Boden, schwarzer Arbeitsplatte und eingelassener Decke in Sonstige
Offene, Mittelgroße Moderne Küchenbar in U-Form mit Unterbauwaschbecken, flächenbündigen Schrankfronten, grauen Schränken, Quarzwerkstein-Arbeitsplatte, Küchenrückwand in Grau, Rückwand aus Porzellanfliesen, schwarzen Elektrogeräten, Vinylboden, Kücheninsel, braunem Boden, schwarzer Arbeitsplatte und eingelassener Decke in Sonstige
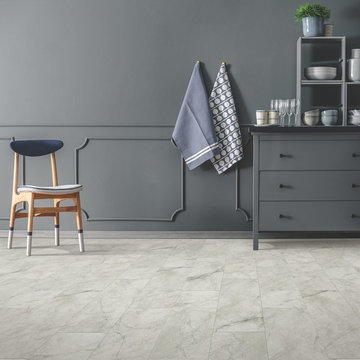
Pergo Extreme engineered stone floating floor collection is full of stunning designs for all decor styles. Even better, it's water proof and dent proof with a lifetime guarantee to back it up! Available now at Mercer Floor & Home Carpet One of Historic Westminster, MD!
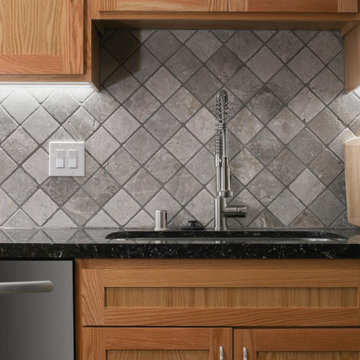
Complete Kitchen Remodel for a condo in Hermosa Beach.
Example of a mid-sized l-shaped vinyl floor and gray floor eat-in kitchen design in Los Angeles with a drop-in sink, flat-panel cabinets, light wood cabinets, quartzite countertops, metallic backsplash, ceramic backsplash, stainless steel appliances, no island and black countertops
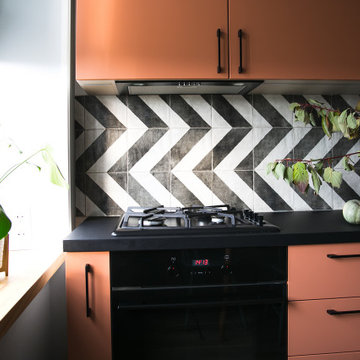
Einzeilige, Kleine Skandinavische Wohnküche ohne Insel mit Einbauwaschbecken, flächenbündigen Schrankfronten, pinken Schränken, Laminat-Arbeitsplatte, Küchenrückwand in Grau, Rückwand aus Porzellanfliesen, schwarzen Elektrogeräten, Vinylboden, beigem Boden und schwarzer Arbeitsplatte in Sankt Petersburg

Offene, Einzeilige, Mittelgroße Moderne Küche mit Kassettenfronten, weißen Schränken, Quarzwerkstein-Arbeitsplatte, Küchenrückwand in Weiß, Rückwand aus Porzellanfliesen, schwarzen Elektrogeräten, Kücheninsel, schwarzer Arbeitsplatte, Unterbauwaschbecken, Vinylboden, beigem Boden und Tapetendecke in Sonstige
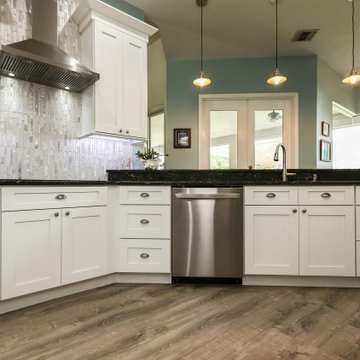
Our client wanted a functional kitchen with plenty of counter and storage space. We created this design in the same footprint of the existing kitchen, but switched up some of elements. Adding a double oven, vent hood and pantry storage we were able to maximize the use of space.
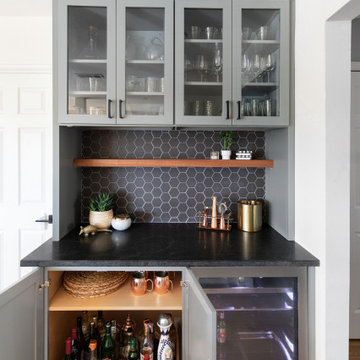
Offene, Große Klassische Küche in L-Form mit Unterbauwaschbecken, Schrankfronten im Shaker-Stil, weißen Schränken, Granit-Arbeitsplatte, Küchenrückwand in Schwarz, Rückwand aus Granit, Elektrogeräten mit Frontblende, Vinylboden, Kücheninsel, braunem Boden und schwarzer Arbeitsplatte in Austin
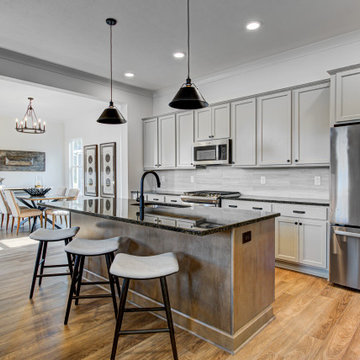
To the right of the living room is this stunning kitchen. It showcases two-tone cabinets, a beverage center, stainless steel appliances, and a massive granite island.
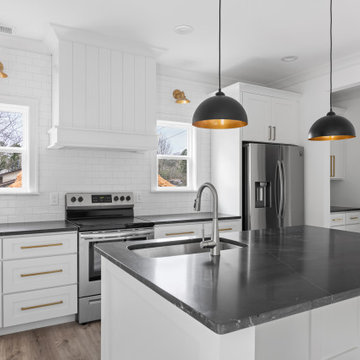
Offene, Einzeilige, Mittelgroße Klassische Küche mit Unterbauwaschbecken, Schrankfronten im Shaker-Stil, weißen Schränken, Granit-Arbeitsplatte, Küchenrückwand in Weiß, Rückwand aus Metrofliesen, Küchengeräten aus Edelstahl, Vinylboden, Kücheninsel, braunem Boden und schwarzer Arbeitsplatte in Sonstige
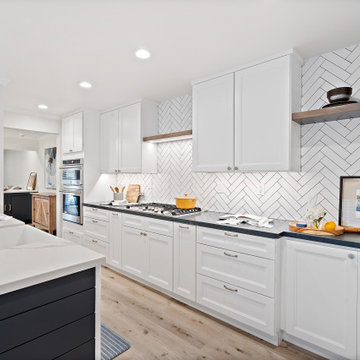
Mittelgroße Klassische Wohnküche in L-Form mit Landhausspüle, Schrankfronten im Shaker-Stil, weißen Schränken, Mineralwerkstoff-Arbeitsplatte, Küchenrückwand in Weiß, Rückwand aus Keramikfliesen, Elektrogeräten mit Frontblende, Vinylboden, Halbinsel, braunem Boden und schwarzer Arbeitsplatte in San Francisco

This 1950's home was chopped up with the segmented rooms of the period. The front of the house had two living spaces, separated by a wall with a door opening, and the long-skinny hearth area was difficult to arrange. The kitchen had been remodeled at some point, but was still dated. The homeowners wanted more space, more light, and more MODERN. So we delivered.
We knocked out the walls and added a beam to open up the three spaces. Luxury vinyl tile in a warm, matte black set the base for the space, with light grey walls and a mid-grey ceiling. The fireplace was totally revamped and clad in cut-face black stone.
Cabinetry and built-ins in clear-coated maple add the mid-century vibe, as does the furnishings. And the geometric backsplash was the starting inspiration for everything.
We'll let you just peruse the photos, with before photos at the end, to see just how dramatic the results were!
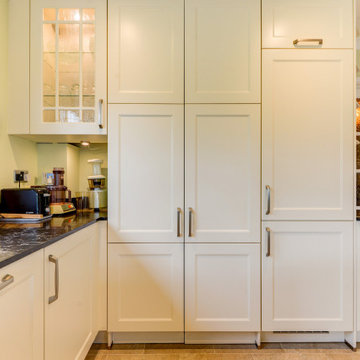
Offene, Mittelgroße Country Küche in U-Form mit Unterbauwaschbecken, Schrankfronten im Shaker-Stil, beigen Schränken, Quarzit-Arbeitsplatte, Küchenrückwand in Blau, Rückwand aus Mosaikfliesen, Elektrogeräten mit Frontblende, Vinylboden, Kücheninsel, beigem Boden, schwarzer Arbeitsplatte und Deckengestaltungen in Sussex
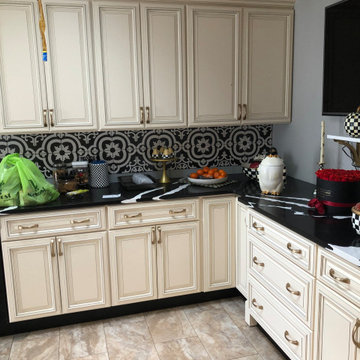
Black toe kick accentuates the cabinet color and provides a distinctive separation between the cabinets and floors
Mittelgroße Eklektische Wohnküche ohne Insel in L-Form mit Landhausspüle, profilierten Schrankfronten, beigen Schränken, Quarzwerkstein-Arbeitsplatte, Küchenrückwand in Schwarz, Rückwand aus Porzellanfliesen, schwarzen Elektrogeräten, Vinylboden, buntem Boden und schwarzer Arbeitsplatte in New York
Mittelgroße Eklektische Wohnküche ohne Insel in L-Form mit Landhausspüle, profilierten Schrankfronten, beigen Schränken, Quarzwerkstein-Arbeitsplatte, Küchenrückwand in Schwarz, Rückwand aus Porzellanfliesen, schwarzen Elektrogeräten, Vinylboden, buntem Boden und schwarzer Arbeitsplatte in New York
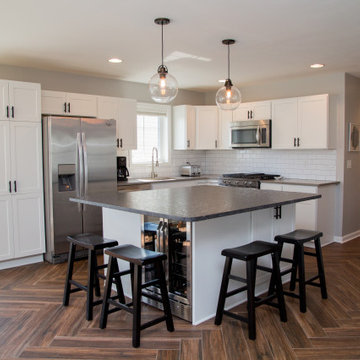
Contemporary Kitchen with White Cabinets, Dark Flooring and Center Isle
Mittelgroße Moderne Wohnküche in L-Form mit Einbauwaschbecken, Schrankfronten im Shaker-Stil, weißen Schränken, Granit-Arbeitsplatte, Küchenrückwand in Weiß, Rückwand aus Metrofliesen, Küchengeräten aus Edelstahl, Vinylboden, Kücheninsel und schwarzer Arbeitsplatte in Sonstige
Mittelgroße Moderne Wohnküche in L-Form mit Einbauwaschbecken, Schrankfronten im Shaker-Stil, weißen Schränken, Granit-Arbeitsplatte, Küchenrückwand in Weiß, Rückwand aus Metrofliesen, Küchengeräten aus Edelstahl, Vinylboden, Kücheninsel und schwarzer Arbeitsplatte in Sonstige
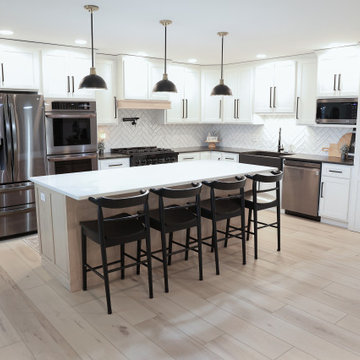
Clean and bright vinyl planks for a space where you can clear your mind and relax. Unique knots bring life and intrigue to this tranquil maple design. With the Modin Collection, we have raised the bar on luxury vinyl plank. The result is a new standard in resilient flooring. Modin offers true embossed in register texture, a low sheen level, a rigid SPC core, an industry-leading wear layer, and so much more.
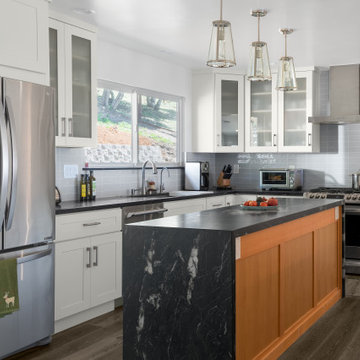
This was a top-to-bottom remodel. By opening up the kitchen walls, expanding the great room, and adding patio doors to the master bedroom, we did more than update this beach home for modern living. We also highlighted the home's best feature — breathtaking views of the ocean.
"One of the things we that really liked about working with Len and the team is that they would always listen to what we were asking to have done and help us understand how it could be done. But they would also share with us great ideas about other things that we could do. And oftentimes we definitely went the direction that they suggested."
— Al & Eileen, homeowners
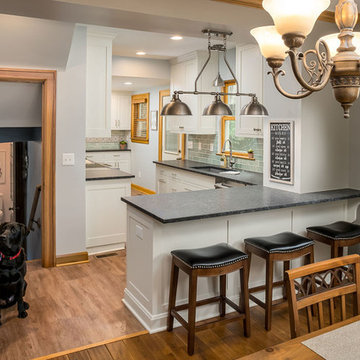
Marshall Evan Photography
Zweizeilige, Mittelgroße Klassische Wohnküche mit Unterbauwaschbecken, Schrankfronten im Shaker-Stil, weißen Schränken, Granit-Arbeitsplatte, Küchenrückwand in Grün, Rückwand aus Keramikfliesen, Küchengeräten aus Edelstahl, Vinylboden, Halbinsel, braunem Boden und schwarzer Arbeitsplatte in Kolumbus
Zweizeilige, Mittelgroße Klassische Wohnküche mit Unterbauwaschbecken, Schrankfronten im Shaker-Stil, weißen Schränken, Granit-Arbeitsplatte, Küchenrückwand in Grün, Rückwand aus Keramikfliesen, Küchengeräten aus Edelstahl, Vinylboden, Halbinsel, braunem Boden und schwarzer Arbeitsplatte in Kolumbus
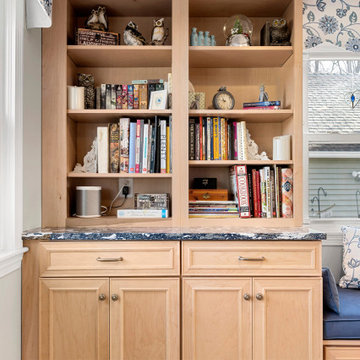
Große Küche mit Landhausspüle, Schrankfronten mit vertiefter Füllung, hellen Holzschränken, Küchenrückwand in Blau, Rückwand aus Keramikfliesen, Küchengeräten aus Edelstahl, Vinylboden, beigem Boden und schwarzer Arbeitsplatte in Providence
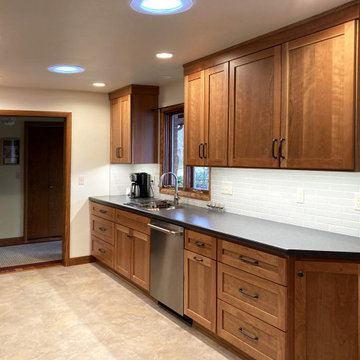
Zweizeilige, Mittelgroße Klassische Küche ohne Insel mit integriertem Waschbecken, Schrankfronten im Shaker-Stil, hellbraunen Holzschränken, Laminat-Arbeitsplatte, Küchenrückwand in Grau, Rückwand aus Metrofliesen, Küchengeräten aus Edelstahl, Vinylboden, beigem Boden und schwarzer Arbeitsplatte in Sonstige
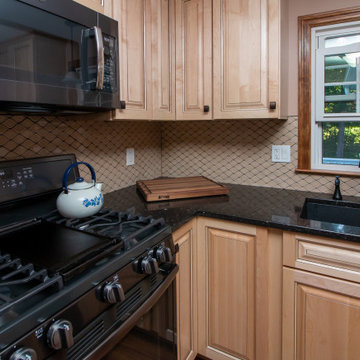
This kitchen remodel was designed by Gail from our Manchester showroom. This kitchen features Cabico Essence cabinets with maple wood, Cartago/K (raised panel) door style and Natural stain finish and Cacao glaze. This remodel also features Cambria quartz countertop, with Blackwood color and standard edge. The kitchen flooring is Armstrong 6”x48” vinyl plank click lock with Vivero collection and Apple Orchard color. The backsplash is Florida Tile Retro classic tile sheets with Mocha color and chocolate color grout by Mapei. Other features include Blanco double bowl sink with Anthracite color with two sink grids and basket strainers, the faucet and soap dispenser is by Moen in Flat Black finish. The cabinet hardware is knobs are by Amerock Hardware with Carmel Bronze finish. As part of the kitchen remodel, the customer added custom new French doors (60” x 80”) with weather-stripped Jam, colonial casing and brushed nickel casing hinges.
Küchen mit Vinylboden und schwarzer Arbeitsplatte Ideen und Design
3