Küchen mit Vorratsschrank und brauner Arbeitsplatte Ideen und Design
Suche verfeinern:
Budget
Sortieren nach:Heute beliebt
21 – 40 von 792 Fotos
1 von 3
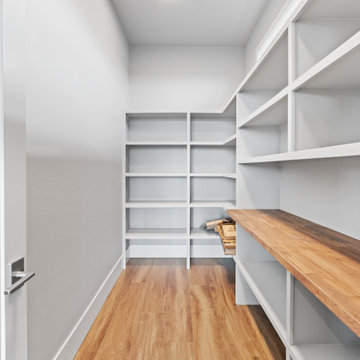
Large walk-in pantry - Butcher block counter - Custom pantry shelving
Einzeilige, Große Urige Küche mit Vorratsschrank, offenen Schränken, grauen Schränken, Arbeitsplatte aus Holz, Küchenrückwand in Weiß, Laminat, braunem Boden und brauner Arbeitsplatte in Portland
Einzeilige, Große Urige Küche mit Vorratsschrank, offenen Schränken, grauen Schränken, Arbeitsplatte aus Holz, Küchenrückwand in Weiß, Laminat, braunem Boden und brauner Arbeitsplatte in Portland
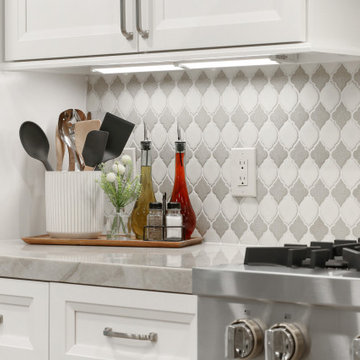
Transitional Style Kitchen, It will fit perfectly for entertainment and enthusiastic cooking family. Combination of warm tones and Whites, Quartzite counter tops and amazing back splash, top of the line appliances and a perfect bar area. This Kitchen has a tons of storage with accessories and organization from Rev-a-shelf
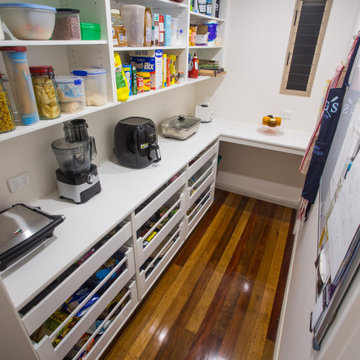
This impressive kitchen has smooth sleek cupboards with a jaw dropping back lit 100mm thick Quartzite Rose island bench great for entertaining and the light can be adjusted and Caesarstone Snow bench on cooktop side with lots of natural light coming into the room.
This family kitchen features European appliances and ample storage in the kitchen with a separate butler's pantry with ample shelving and storage.
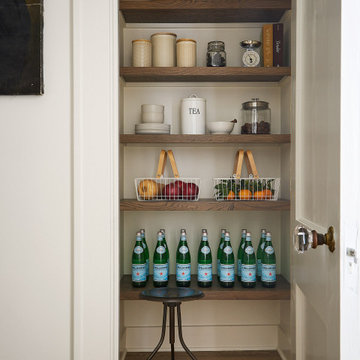
Einzeilige, Kleine Klassische Küche mit Vorratsschrank, offenen Schränken, hellbraunen Holzschränken, braunem Holzboden, braunem Boden, Unterbauwaschbecken, Arbeitsplatte aus Holz, Küchenrückwand in Grau, Rückwand aus Marmor, schwarzen Elektrogeräten und brauner Arbeitsplatte in Chicago

Mittelgroße Klassische Küche in U-Form mit Vorratsschrank, Landhausspüle, flächenbündigen Schrankfronten, grünen Schränken, Arbeitsplatte aus Holz, Küchenrückwand in Grün, Rückwand aus Glasfliesen, Küchengeräten aus Edelstahl, braunem Holzboden, Kücheninsel, braunem Boden, brauner Arbeitsplatte und freigelegten Dachbalken in Denver
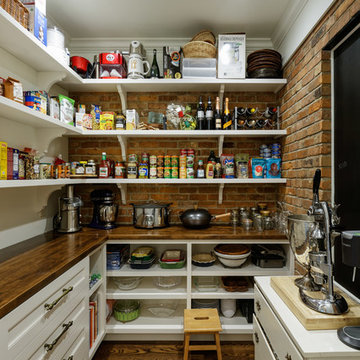
The pantry just off the kitchen has an old world feel with its brick accents and antique doors. The brick walls, previously the back exterior of the home, give this pantry lots of character. The cabinetry and gorgeous wood countertops are courtesy of Riverside Custom Cabinetry.
Designer: Meg Kohnen
Photography by: William Manning
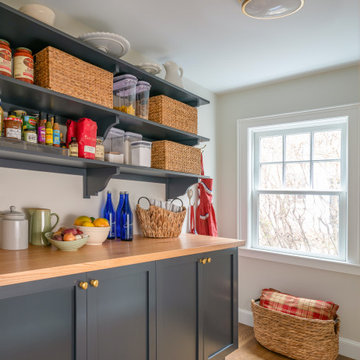
This family’s intention was clear – to create a well-functioning home for their busy family that will continue to be just as well-functioning in the future. With a wish list that included open kitchen and dining spaces, a guest bedroom, and a fresh, modernized master suite, this renovation left the owners delighted. The shifting of the kitchen created a mudroom area resulting in a happy landing space for the family returning from activities. The new mudroom casts a warm glow with an ample black walnut-topped bench. Handsfree entering the kitchen, the large island and coffered ceiling well defines this space. The cook’s Lacanche Saulieu black enamel range is a show-stopper, topped off with a uniquely custom maple hood. A pleasant hideaway, the Benjamin Moore wrought iron painted cabinetry and shelving in the butler’s pantry is both practical and pretty with a quick peek out to the backyard.
The upstairs bedrooms and bathrooms were reenergized with new tile, fixtures, and updated a/v. A Newburyport Blue vanity makes for a cheery children’s bath. A more sophisticated black satin vanity in the master bath compliments the basketweave tile rug created in cool and classy Walker Zanger stone tile. Lit from above, the frameless medicine cabinet mirrors’ simplicity let the gunmetal faucets ‘shine’. Down the hall, the family laundry room’s charming tile and easy function gives hope that every family member will chip in with the chores.
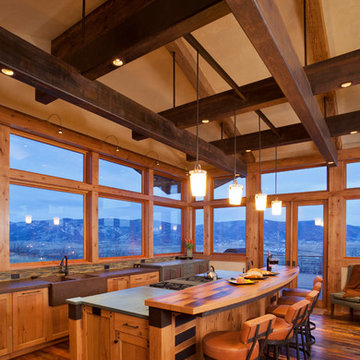
Tim Murphy
Küche mit Vorratsschrank, integriertem Waschbecken, flächenbündigen Schrankfronten, hellbraunen Holzschränken, Betonarbeitsplatte, bunter Rückwand, Rückwand aus Keramikfliesen, Elektrogeräten mit Frontblende, braunem Holzboden, Kücheninsel und brauner Arbeitsplatte in Denver
Küche mit Vorratsschrank, integriertem Waschbecken, flächenbündigen Schrankfronten, hellbraunen Holzschränken, Betonarbeitsplatte, bunter Rückwand, Rückwand aus Keramikfliesen, Elektrogeräten mit Frontblende, braunem Holzboden, Kücheninsel und brauner Arbeitsplatte in Denver
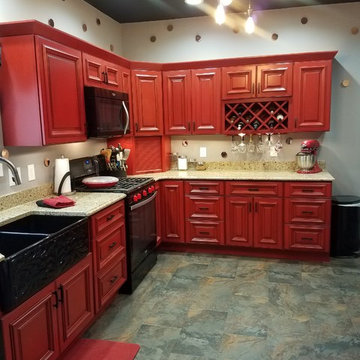
Rustic style kitchen with a cherry red finish. On top of a multi color slate floor.
Küche ohne Insel in L-Form mit Vorratsschrank, Doppelwaschbecken, Kassettenfronten, roten Schränken, schwarzen Elektrogeräten, Schieferboden, buntem Boden und brauner Arbeitsplatte in Cedar Rapids
Küche ohne Insel in L-Form mit Vorratsschrank, Doppelwaschbecken, Kassettenfronten, roten Schränken, schwarzen Elektrogeräten, Schieferboden, buntem Boden und brauner Arbeitsplatte in Cedar Rapids

Custom carved wood cabinetry with custom brass Inca handles and Moroccan tile
Mittelgroße Urige Küche mit Vorratsschrank, Schrankfronten mit vertiefter Füllung, hellbraunen Holzschränken, Arbeitsplatte aus Holz, Küchenrückwand in Beige, Rückwand aus Terrakottafliesen, Terrakottaboden, beigem Boden, brauner Arbeitsplatte und freigelegten Dachbalken in San Diego
Mittelgroße Urige Küche mit Vorratsschrank, Schrankfronten mit vertiefter Füllung, hellbraunen Holzschränken, Arbeitsplatte aus Holz, Küchenrückwand in Beige, Rückwand aus Terrakottafliesen, Terrakottaboden, beigem Boden, brauner Arbeitsplatte und freigelegten Dachbalken in San Diego
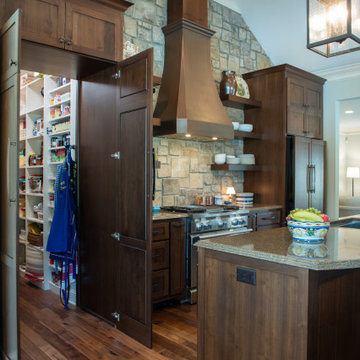
Galley Style Kitchen with natural stone walls, custom copper hood and quartz countertops Featuring a hidden pantry.
Zweizeilige, Mittelgroße Klassische Küche mit Vorratsschrank, Doppelwaschbecken, Schrankfronten im Shaker-Stil, dunklen Holzschränken, Quarzwerkstein-Arbeitsplatte, Küchenrückwand in Braun, Rückwand aus Stein, Elektrogeräten mit Frontblende, dunklem Holzboden, Kücheninsel, braunem Boden, brauner Arbeitsplatte und gewölbter Decke in Atlanta
Zweizeilige, Mittelgroße Klassische Küche mit Vorratsschrank, Doppelwaschbecken, Schrankfronten im Shaker-Stil, dunklen Holzschränken, Quarzwerkstein-Arbeitsplatte, Küchenrückwand in Braun, Rückwand aus Stein, Elektrogeräten mit Frontblende, dunklem Holzboden, Kücheninsel, braunem Boden, brauner Arbeitsplatte und gewölbter Decke in Atlanta
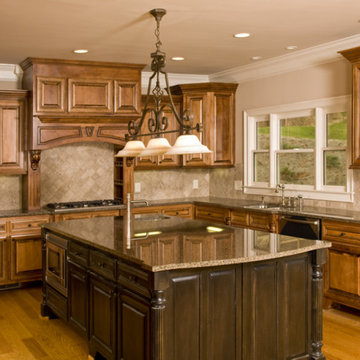
Kitchen Remodel / Single Island with Single Sink and Granite Counter Top / Tile Back splash / Wood Panel Recessed Cabinets / Light Hard Wood Flooring / Stainless Steel Stove, Oven, Stove Top and Microwave

Kleine Klassische Küche in L-Form mit Vorratsschrank, Schrankfronten im Shaker-Stil, weißen Schränken, Arbeitsplatte aus Holz, Küchenrückwand in Rot, Rückwand aus Keramikfliesen, Elektrogeräten mit Frontblende, Vinylboden, braunem Boden und brauner Arbeitsplatte in Milwaukee

Einzeilige, Große Klassische Küche mit Vorratsschrank, Einbauwaschbecken, Schrankfronten mit vertiefter Füllung, schwarzen Schränken, Arbeitsplatte aus Holz, Küchenrückwand in Metallic, Rückwand aus Metallfliesen, Elektrogeräten mit Frontblende, Keramikboden, Kücheninsel, buntem Boden und brauner Arbeitsplatte in Washington, D.C.
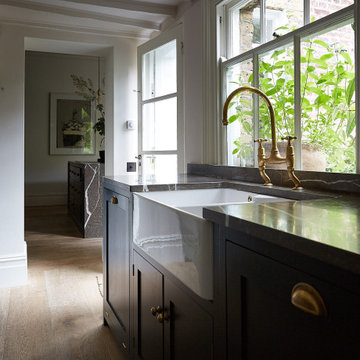
beautiful hand built kitchen, in dark green with marble work tops and an oak floor.
Zweizeilige, Kleine Klassische Küche ohne Insel mit Vorratsschrank, Landhausspüle, Schrankfronten im Shaker-Stil, grünen Schränken, Küchenrückwand in Braun, Rückwand aus Marmor, braunem Holzboden, braunem Boden und brauner Arbeitsplatte in London
Zweizeilige, Kleine Klassische Küche ohne Insel mit Vorratsschrank, Landhausspüle, Schrankfronten im Shaker-Stil, grünen Schränken, Küchenrückwand in Braun, Rückwand aus Marmor, braunem Holzboden, braunem Boden und brauner Arbeitsplatte in London
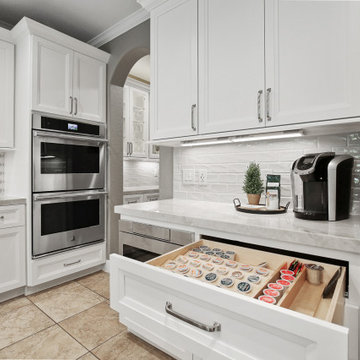
Transitional Style Kitchen, It will fit perfectly for entertainment and enthusiastic cooking family. Combination of warm tones and Whites, Quartzite counter tops and amazing back splash, top of the line appliances and a perfect bar area. This Kitchen has a tons of storage with accessories and organization from Rev-a-shelf
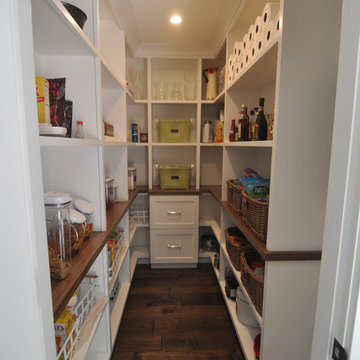
Kleine Klassische Küche ohne Insel in U-Form mit Vorratsschrank, offenen Schränken, weißen Schränken, Arbeitsplatte aus Holz, dunklem Holzboden, braunem Boden und brauner Arbeitsplatte in San Francisco
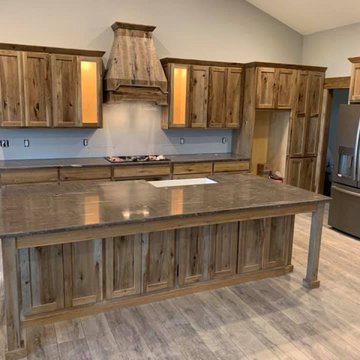
This is a beautiful modern farmhouse concept with Light stained natural cabinets. The countertops are an AMAZING Cygnus Granite from Brazil. This kitchen is the perfect blend of Western Farmhouse and Modern-Chic.
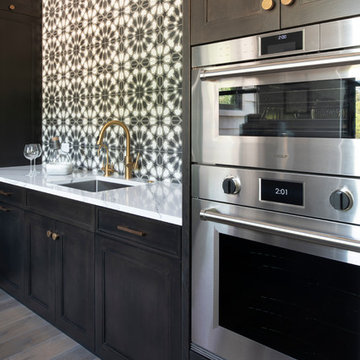
Zweizeilige, Mittelgroße Urige Küche ohne Insel mit Vorratsschrank, Waschbecken, flächenbündigen Schrankfronten, braunen Schränken, Quarzwerkstein-Arbeitsplatte, Küchenrückwand in Schwarz, Rückwand aus Keramikfliesen, Küchengeräten aus Edelstahl, braunem Holzboden, braunem Boden und brauner Arbeitsplatte in Minneapolis
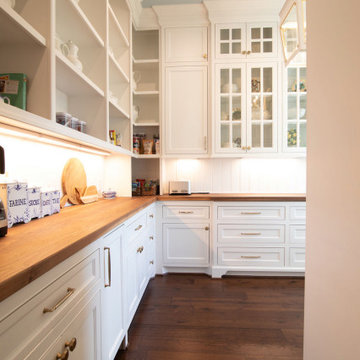
Große Klassische Küche in U-Form mit Vorratsschrank, Schrankfronten mit vertiefter Füllung, weißen Schränken, Arbeitsplatte aus Holz, Küchenrückwand in Weiß, Rückwand aus Holz, dunklem Holzboden, braunem Boden und brauner Arbeitsplatte in Houston
Küchen mit Vorratsschrank und brauner Arbeitsplatte Ideen und Design
2