Küchen mit Vorratsschrank und Deckengestaltungen Ideen und Design
Suche verfeinern:
Budget
Sortieren nach:Heute beliebt
61 – 80 von 2.783 Fotos
1 von 3
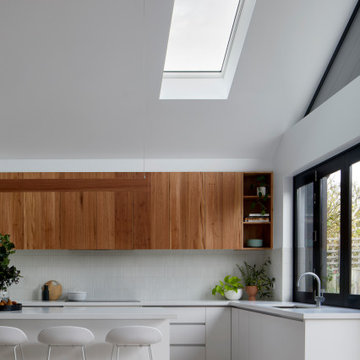
Mittelgroße Küche in L-Form mit Vorratsschrank, Doppelwaschbecken, Quarzwerkstein-Arbeitsplatte, Küchenrückwand in Weiß, Rückwand aus Metrofliesen, braunem Holzboden, Kücheninsel, weißer Arbeitsplatte und gewölbter Decke in Melbourne
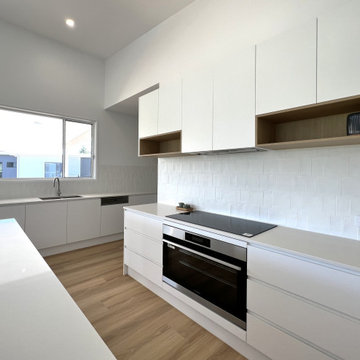
The clean lines of this coast kitchen ooze casual sophistication
Moderne Küche in L-Form mit Vorratsschrank, Unterbauwaschbecken, flächenbündigen Schrankfronten, weißen Schränken, Quarzwerkstein-Arbeitsplatte, Küchenrückwand in Weiß, Rückwand aus Keramikfliesen, Küchengeräten aus Edelstahl, Kücheninsel, weißer Arbeitsplatte und gewölbter Decke in Sunshine Coast
Moderne Küche in L-Form mit Vorratsschrank, Unterbauwaschbecken, flächenbündigen Schrankfronten, weißen Schränken, Quarzwerkstein-Arbeitsplatte, Küchenrückwand in Weiß, Rückwand aus Keramikfliesen, Küchengeräten aus Edelstahl, Kücheninsel, weißer Arbeitsplatte und gewölbter Decke in Sunshine Coast
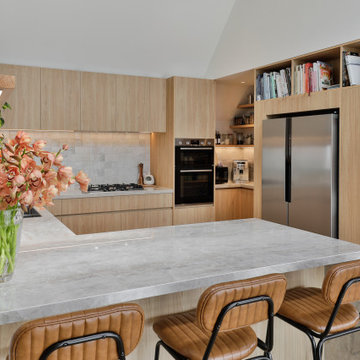
Zweizeilige, Mittelgroße Moderne Küche mit Vorratsschrank, Küchenrückwand in Grau, Rückwand aus Steinfliesen, Küchengeräten aus Edelstahl, Laminat, Kücheninsel und Deckengestaltungen in Auckland

Große Moderne Küche in U-Form mit Vorratsschrank, Waschbecken, flächenbündigen Schrankfronten, grauen Schränken, Kalkstein-Arbeitsplatte, Küchenrückwand in Weiß, Rückwand aus Porzellanfliesen, schwarzen Elektrogeräten, Betonboden, zwei Kücheninseln, grauem Boden, schwarzer Arbeitsplatte und eingelassener Decke in Portland

Transform your kitchen with our Classic Traditional Kitchen Redesign service. Our expert craftsmanship and attention to detail ensure a timeless and elegant space. From custom cabinetry to farmhouse sinks, we bring your vision to life with functionality and style. Elevate your home with Nailed It Builders for a kitchen that stands the test of time.

This kitchen pays homage to a British Colonial style of architecture combining formal design elements of the Victorian era with fresh tropical details inspired by the West Indies such as pineapples and exotic textiles.
Every detail was meticulously planned, from the coffered ceilings to the custom made ‘cross’ overhead doors which are glazed and backlit.
The classic blue joinery is in line with the Pantone Color Institute, Color of the Year for 2020 and brings a sense of tranquillity and calm to the space. The White Fantasy marble bench tops add an air of elegance and grace with the lambs tongue edge detail and timeless grey on white tones.
Complete with a butler’s pantry featuring full height glass doors, this kitchen is truly luxurious.
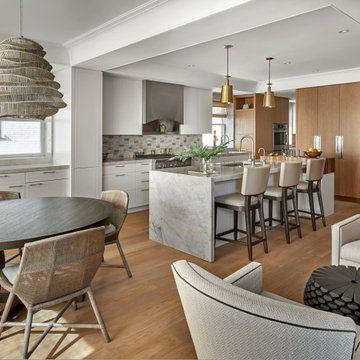
Große Klassische Küche mit Vorratsschrank, Unterbauwaschbecken, hellbraunen Holzschränken, Quarzit-Arbeitsplatte, Küchenrückwand in Beige, Rückwand aus Keramikfliesen, Küchengeräten aus Edelstahl, hellem Holzboden, Kücheninsel, braunem Boden, beiger Arbeitsplatte und eingelassener Decke in Chicago
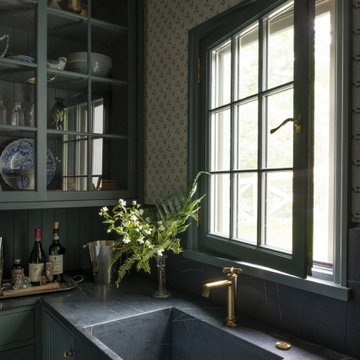
Contractor: Kyle Hunt & Partners
Interiors: Alecia Stevens Interiors
Landscape: Yardscapes, Inc.
Photos: Scott Amundson
Küche mit Vorratsschrank, Unterbauwaschbecken, flächenbündigen Schrankfronten, blauen Schränken, braunem Holzboden, grauer Arbeitsplatte und Tapetendecke in Minneapolis
Küche mit Vorratsschrank, Unterbauwaschbecken, flächenbündigen Schrankfronten, blauen Schränken, braunem Holzboden, grauer Arbeitsplatte und Tapetendecke in Minneapolis
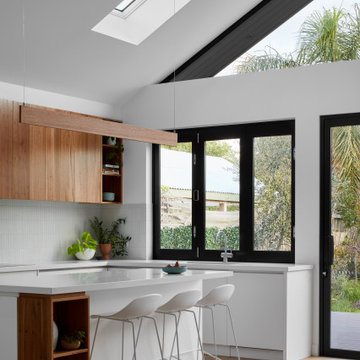
Mittelgroße Küche in L-Form mit Vorratsschrank, Doppelwaschbecken, Quarzwerkstein-Arbeitsplatte, Küchenrückwand in Weiß, Rückwand aus Metrofliesen, braunem Holzboden, Kücheninsel, weißer Arbeitsplatte und gewölbter Decke in Melbourne
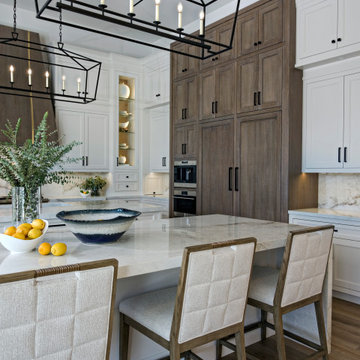
The kitchen has a painted white, tongue-in-groove wood ceiling inset into its drywall trey, and offers all the amenities, including an integrated coffee station. The room’s twin airy iron light fixtures are complimented by black knobs and handles on both the stained and painted wood cabinets.

A complete makeover of a tired 1990s mahogany kitchen in a stately Greenwich back country manor.
We couldn't change the windows in this project due to exterior restrictions but the fix was clear.
We transformed the entire space of the kitchen and adjoining grand family room space by removing the dark cabinetry and painting over all the mahogany millwork in the entire space. The adjoining family walls with a trapezoidal vaulted ceiling needed some definition to ground the room. We added painted paneled walls 2/3rds of the way up to entire family room perimeter and reworked the entire fireplace wall with new surround, new stone and custom cabinetry around it with room for an 85" TV.
The end wall in the family room had floor to ceiling gorgeous windows and Millowrk details. Once everything installed, painted and furnished the entire space became connected and cohesive as the central living area in the home.
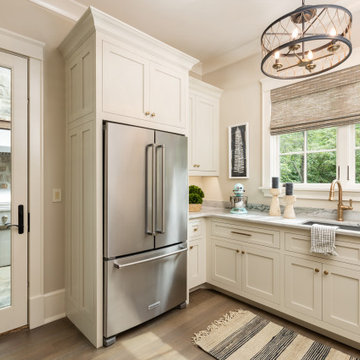
Rustikale Küche mit Vorratsschrank, Landhausspüle, Granit-Arbeitsplatte, Kücheninsel und Holzdielendecke in Sonstige
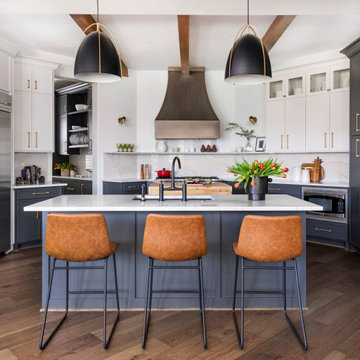
Our client called us in for a kitchen refresh - nothing major. The plan was to paint the existing cabinetry and change countertops and backsplash. We started renovations only to discover toxic mold which had to be immediately remediated. We took the opportunity to completely redo the kitchen. We replaced all the cabinets and upgrade their layout - deleting awkwardly placed cabinets for shelves and adding to the upper cabinets. New quartzite countertop, new wood flooring, new hood, tuxedo style paint color, new butcher block island, new butler's pantry, new lighting. The only thing we kept from the old kitchen are a few of the appliances. We upgraded the previous cooktop to a 48" Viking range.

This project in Downtown Toronto is a L-Styl open kitchen which offer open space for everything you need in your kitchen. Two large pantries, cabinet and drawers space with large island storage. This kitchen also offer modern style white ghosted quartz stone.
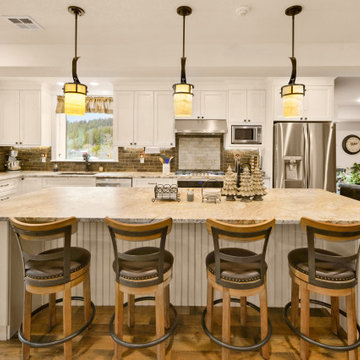
Full slab island, distressed paint with glaze. Perfect for entertaining and feeding guests.
Große Klassische Küchenbar in L-Form mit Waschbecken, Schrankfronten im Shaker-Stil, weißen Schränken, Granit-Arbeitsplatte, Küchenrückwand in Braun, Rückwand aus Steinfliesen, Küchengeräten aus Edelstahl, braunem Holzboden, Kücheninsel, braunem Boden, bunter Arbeitsplatte, freigelegten Dachbalken und Vorratsschrank in Portland
Große Klassische Küchenbar in L-Form mit Waschbecken, Schrankfronten im Shaker-Stil, weißen Schränken, Granit-Arbeitsplatte, Küchenrückwand in Braun, Rückwand aus Steinfliesen, Küchengeräten aus Edelstahl, braunem Holzboden, Kücheninsel, braunem Boden, bunter Arbeitsplatte, freigelegten Dachbalken und Vorratsschrank in Portland
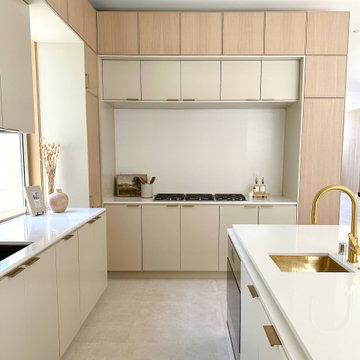
Design-Build Modern Transitional Style Kitchen & Bathroom with New closets Remodel Newport Beach Orange County
Mittelgroße Moderne Küche in L-Form mit Vorratsschrank, Landhausspüle, Schrankfronten im Shaker-Stil, hellen Holzschränken, Laminat-Arbeitsplatte, Küchenrückwand in Weiß, Rückwand aus Keramikfliesen, Küchengeräten aus Edelstahl, Keramikboden, Kücheninsel, buntem Boden, weißer Arbeitsplatte und gewölbter Decke in Orange County
Mittelgroße Moderne Küche in L-Form mit Vorratsschrank, Landhausspüle, Schrankfronten im Shaker-Stil, hellen Holzschränken, Laminat-Arbeitsplatte, Küchenrückwand in Weiß, Rückwand aus Keramikfliesen, Küchengeräten aus Edelstahl, Keramikboden, Kücheninsel, buntem Boden, weißer Arbeitsplatte und gewölbter Decke in Orange County
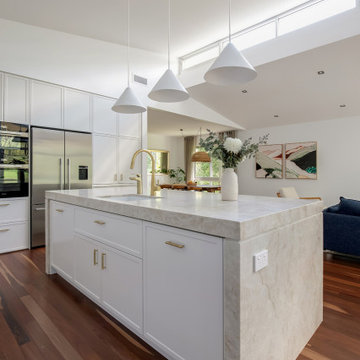
Große Moderne Küche in L-Form mit Vorratsschrank, Unterbauwaschbecken, Schrankfronten im Shaker-Stil, beigen Schränken, Quarzit-Arbeitsplatte, bunter Rückwand, Rückwand aus Stein, schwarzen Elektrogeräten, braunem Holzboden, Kücheninsel, braunem Boden, bunter Arbeitsplatte und gewölbter Decke in Sydney

After a not-so-great experience with a previous contractor, this homeowner came to Kraft Custom Construction in search of a better outcome. Not only was she wanting a more functional kitchen to enjoy cooking in, she also sought out a team with a clear process and great communication.
Two elements of the original floorplan shaped the design of the new kitchen: a protruding pantry that blocked the flow from the front door into the main living space, and two large columns in the middle of the living room.
Using a refined French-Country design aesthetic, we completed structural modifications to reframe the pantry, and integrated a new custom buffet cabinet to tie in the old columns with new wood ceiling beams. Other design solutions include more usable countertop space, a recessed spice cabinet, numerous drawer organizers, and updated appliances and finishes all around.
This bright new kitchen is both comfortable yet elegant, and the perfect place to cook for the family or entertain a group of guests.
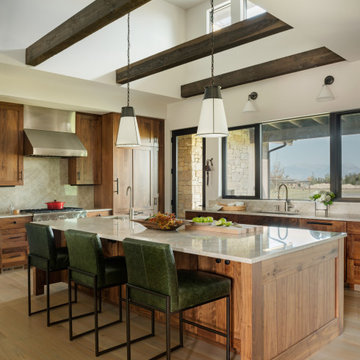
Zweizeilige Rustikale Küche mit Vorratsschrank, Unterbauwaschbecken, Schrankfronten im Shaker-Stil, Quarzit-Arbeitsplatte, Rückwand aus Quarzwerkstein, Küchengeräten aus Edelstahl, hellem Holzboden, Kücheninsel, weißer Arbeitsplatte und freigelegten Dachbalken in Sonstige

Custom carved wood cabinetry with custom brass Inca handles and Moroccan tile
Mittelgroße Urige Küche mit Vorratsschrank, Schrankfronten mit vertiefter Füllung, hellbraunen Holzschränken, Arbeitsplatte aus Holz, Küchenrückwand in Beige, Rückwand aus Terrakottafliesen, Terrakottaboden, beigem Boden, brauner Arbeitsplatte und freigelegten Dachbalken in San Diego
Mittelgroße Urige Küche mit Vorratsschrank, Schrankfronten mit vertiefter Füllung, hellbraunen Holzschränken, Arbeitsplatte aus Holz, Küchenrückwand in Beige, Rückwand aus Terrakottafliesen, Terrakottaboden, beigem Boden, brauner Arbeitsplatte und freigelegten Dachbalken in San Diego
Küchen mit Vorratsschrank und Deckengestaltungen Ideen und Design
4