Küchen mit Vorratsschrank und Edelstahl-Arbeitsplatte Ideen und Design
Suche verfeinern:
Budget
Sortieren nach:Heute beliebt
61 – 80 von 379 Fotos
1 von 3
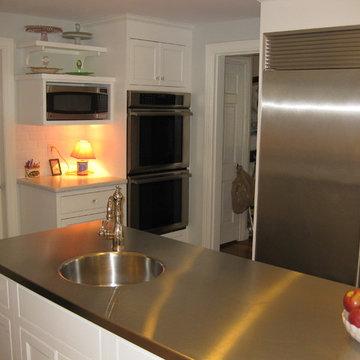
Klassische Küche in U-Form mit Vorratsschrank, Landhausspüle, Kassettenfronten, weißen Schränken, Edelstahl-Arbeitsplatte, Küchenrückwand in Weiß, Rückwand aus Metrofliesen, Küchengeräten aus Edelstahl, dunklem Holzboden, Kücheninsel und weißer Arbeitsplatte in Boston
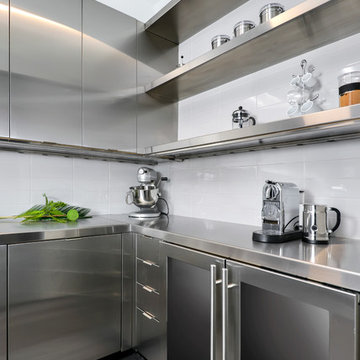
Cooking Pantry and Baking prep kitchen. Featuring Touchstone cabinetry by Stossa, Hardware by Epco, Miele Dishwasher and Blanco Faucet.
Photo by Jim Tschetter
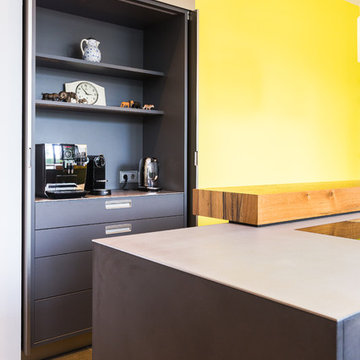
Umbauter Pocketschrank von Eggersmann mit Einschubtüren aus Aluminium, Satin bronze eloxiert.
Bei geschlossenen Türen ahnt man nicht, dass dieser Schrank so ein Innenleben hat.
Fotos: David Straßburger www.davidstrassburger.de
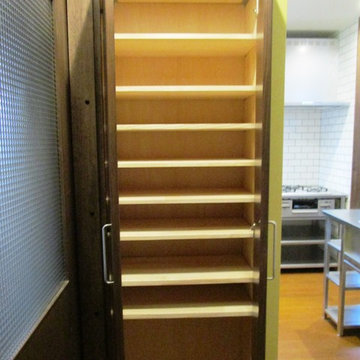
ダイニング側はイエローの壁紙を貼った造作壁、壁の後ろに冷蔵庫置き場と食器収納棚が収まっている設計。現場合わせで床から天井までの収納を作った。奥行350mm程度の浅い棚で側面に鬼目つきのダボ穴をあけた。簡易な棚柱使いとは一味違った作りこみの良さが感じられる。棚板は集成材、小口を貼る手間がないので現場造作などには使いやすい。把手はキッチン引出しと合わせ、扉の塗装色はもちろんガラス入りの引き戸に合わせている。
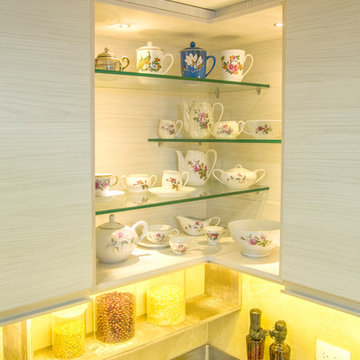
Kleine Moderne Küche in L-Form mit Vorratsschrank, integriertem Waschbecken, flächenbündigen Schrankfronten, blauen Schränken, Edelstahl-Arbeitsplatte, Küchenrückwand in Gelb, Rückwand aus Steinfliesen, Küchengeräten aus Edelstahl, Keramikboden, Kücheninsel und grauem Boden in Sonstige

This rare 1950’s glass-fronted townhouse on Manhattan’s Upper East Side underwent a modern renovation to create plentiful space for a family. An additional floor was added to the two-story building, extending the façade vertically while respecting the vocabulary of the original structure. A large, open living area on the first floor leads through to a kitchen overlooking the rear garden. Cantilevered stairs lead to the master bedroom and two children’s rooms on the second floor and continue to a media room and offices above. A large skylight floods the atrium with daylight, illuminating the main level through translucent glass-block floors.
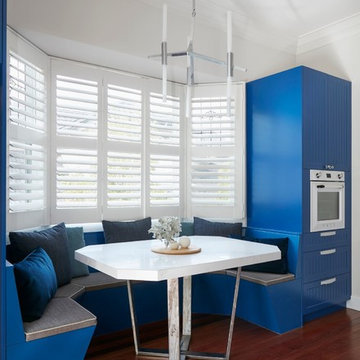
Tom Roe
Einzeilige, Große Retro Küche mit Vorratsschrank, Waschbecken, Kassettenfronten, blauen Schränken, Edelstahl-Arbeitsplatte, Küchengeräten aus Edelstahl, braunem Holzboden und Kücheninsel in Melbourne
Einzeilige, Große Retro Küche mit Vorratsschrank, Waschbecken, Kassettenfronten, blauen Schränken, Edelstahl-Arbeitsplatte, Küchengeräten aus Edelstahl, braunem Holzboden und Kücheninsel in Melbourne
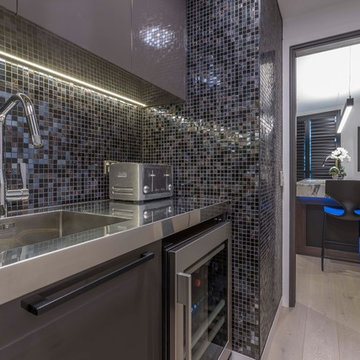
For the scullery I used mosaic glass tiles extensively to create a atmosphere of drama and texture, which continues the colour theme from the main kitchen. Polished stainless steel has been used on the work surfaces for it durability. The overhead cuboards, shelves and under bench doors are all lacquered finished in Resene Shadow high gloss.
Photography by Kallan MacLeod
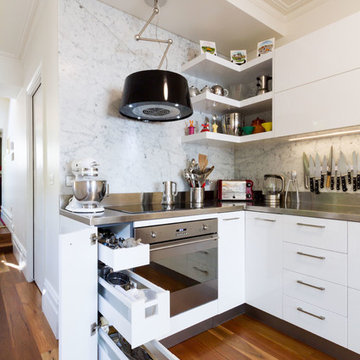
Designer: Daniel Stelzer; Photography by Yvonne Menegol
Kleine Moderne Küche in L-Form mit Vorratsschrank, integriertem Waschbecken, flächenbündigen Schrankfronten, weißen Schränken, Edelstahl-Arbeitsplatte, Küchenrückwand in Weiß, Rückwand aus Marmor, Küchengeräten aus Edelstahl, braunem Holzboden und braunem Boden in Melbourne
Kleine Moderne Küche in L-Form mit Vorratsschrank, integriertem Waschbecken, flächenbündigen Schrankfronten, weißen Schränken, Edelstahl-Arbeitsplatte, Küchenrückwand in Weiß, Rückwand aus Marmor, Küchengeräten aus Edelstahl, braunem Holzboden und braunem Boden in Melbourne
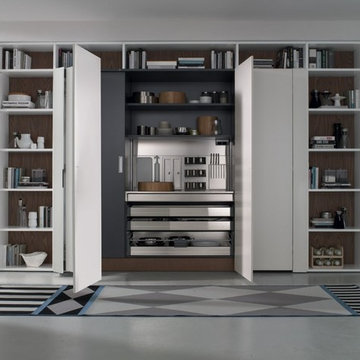
A contemporary kitchen designer's dream - with or without handles, wall hanging or floor mounted, the System Collection offers an extensive selection of standard elements and finishes to fit a wide range of modern kitchen layouts and flexible kitchen design budgets. Minimalism to the max.
The System Collection allows the ancient and universal function of cooking to be a fun and fulfilling experience to participate in. While the System Collection does focus on the aesthetics of design and the materials used, the driving force behind the design has and will always be enjoying the kitchen and the pleasure of cooking. The System Collection is a modern kitchen that is easy and only creates light barriers between the living areas.
One of the unique features of the System Collection is its ease of maintenance, making it one of the most hygienic contemporary kitchens available. System Collection’s ergonomic design gives it an extremely high rate of flexibility. Superior usage of space, ease of reaching every corner, top-notch organization and beautiful forms that follow superb function.
Whether your goal is a contemporary Italian kitchen design or a large modern suburban kitchen, the System Collection offers endless design options - textured melamine with matching edges, hundreds of laminate colors (matte or glossy) with or without aluminum edges, eco wood with aluminum edges, painted glass, and the entire range of Pedini lacquer colors (matte, textured and high gloss).
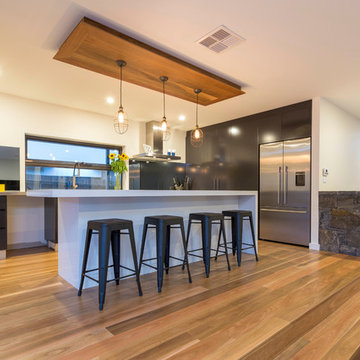
Award winning design, semi-industrial, raised kitchen with stone island bench and stainless steel rear bench. Large walk-in pantry with power points, spotted gum timber floors and feature light. Industrial pendant lights.
Photo Donna Sulway
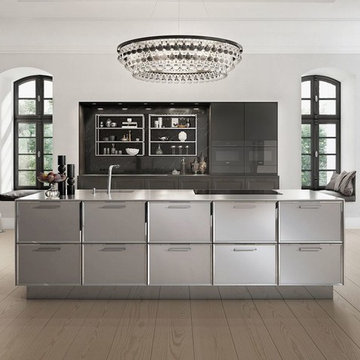
SieMatic Cabinetry in Graphite Grey profile door, Nickel gloss frame cabinets in the island and hidden coffee centre. SieMatic exclusive Chinese wedding cabinet in matte Black Oak with polished nickel knobs and hardware. SieMatic floating metal shelves in Nickel Gloss.
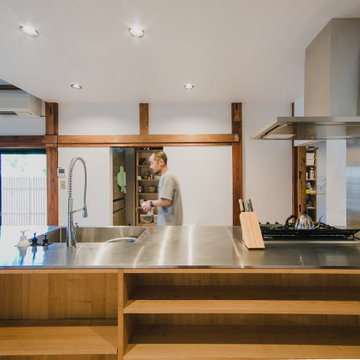
70年という月日を守り続けてきた農家住宅のリノベーション
建築当時の強靭な軸組みを活かし、新しい世代の住まい手の想いのこもったリノベーションとなった
夏は熱がこもり、冬は冷たい隙間風が入る環境から
開口部の改修、断熱工事や気密をはかり
夏は風が通り涼しく、冬は暖炉が燈り暖かい室内環境にした
空間動線は従来人寄せのための二間と奥の間を一体として家族の団欒と仲間と過ごせる動線とした
北側の薄暗く奥まったダイニングキッチンが明るく開放的な造りとなった
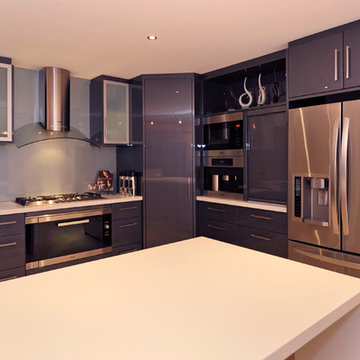
Mittelgroße Moderne Küche in U-Form mit Vorratsschrank, Unterbauwaschbecken, flächenbündigen Schrankfronten, Edelstahl-Arbeitsplatte, Küchenrückwand in Grau, Glasrückwand, Küchengeräten aus Edelstahl, Marmorboden und Kücheninsel in Perth
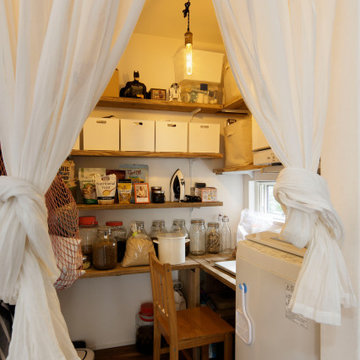
奥さまからのご希望で洗濯機も設置された、キッチン横のパントリー。机の前には、外の景色を取り込むことができる小さな窓。
Einzeilige, Mittelgroße Moderne Küche ohne Insel mit Vorratsschrank, dunklen Holzschränken, Edelstahl-Arbeitsplatte, weißen Elektrogeräten und braunem Boden in Yokohama
Einzeilige, Mittelgroße Moderne Küche ohne Insel mit Vorratsschrank, dunklen Holzschränken, Edelstahl-Arbeitsplatte, weißen Elektrogeräten und braunem Boden in Yokohama
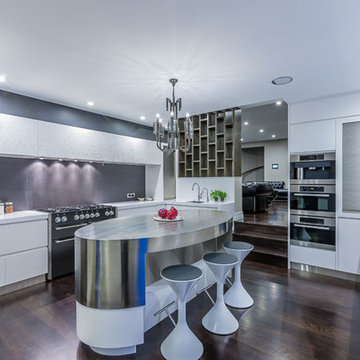
Designer: Natalie Du Bois
Photographer: Kallan Mac Leod
Große Moderne Küche in U-Form mit Vorratsschrank, Waschbecken, flächenbündigen Schrankfronten, weißen Schränken, Edelstahl-Arbeitsplatte, Küchenrückwand in Schwarz, Rückwand aus Porzellanfliesen, schwarzen Elektrogeräten, dunklem Holzboden und Kücheninsel in Auckland
Große Moderne Küche in U-Form mit Vorratsschrank, Waschbecken, flächenbündigen Schrankfronten, weißen Schränken, Edelstahl-Arbeitsplatte, Küchenrückwand in Schwarz, Rückwand aus Porzellanfliesen, schwarzen Elektrogeräten, dunklem Holzboden und Kücheninsel in Auckland
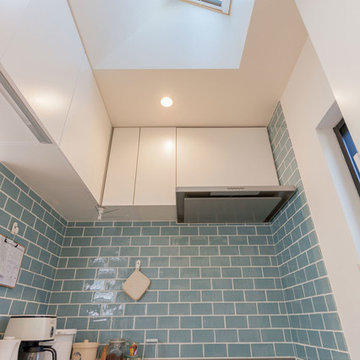
メトロタイルで優しく仕上げた天窓のある明るいキッチン
Moderne Küche ohne Insel in L-Form mit Vorratsschrank, integriertem Waschbecken, flächenbündigen Schrankfronten, weißen Schränken, Edelstahl-Arbeitsplatte, Küchenrückwand in Blau, Rückwand aus Metrofliesen, Küchengeräten aus Edelstahl, hellem Holzboden, braunem Boden und brauner Arbeitsplatte in Sonstige
Moderne Küche ohne Insel in L-Form mit Vorratsschrank, integriertem Waschbecken, flächenbündigen Schrankfronten, weißen Schränken, Edelstahl-Arbeitsplatte, Küchenrückwand in Blau, Rückwand aus Metrofliesen, Küchengeräten aus Edelstahl, hellem Holzboden, braunem Boden und brauner Arbeitsplatte in Sonstige
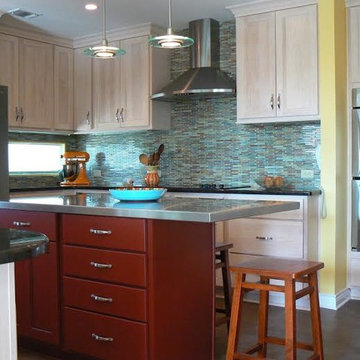
Kitchen remodel design by Phil Rudick, Architect of Urban Kitchens + Baths, Austin, Tx.
Features a compact prep island with seating and lots of color.
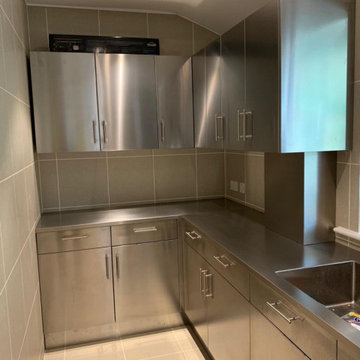
Stainless steel Satin Brushed finish kitchen manufactured and installed for our client in Slough , Berkshire.
Zweizeilige Industrial Küche mit Vorratsschrank, integriertem Waschbecken, Edelstahlfronten und Edelstahl-Arbeitsplatte in Berkshire
Zweizeilige Industrial Küche mit Vorratsschrank, integriertem Waschbecken, Edelstahlfronten und Edelstahl-Arbeitsplatte in Berkshire
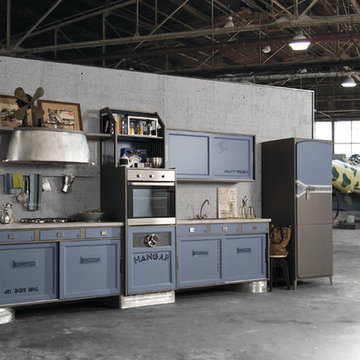
Everything about the Hangar
kitchen has been conceived to
beguile and amaze, plunging
you into a metropolitan
mood marked by bold,
uncompromising taste. Even
the word “Hangar” becomes a
decorative element spelled out
on the central cabinet beneath
the oven, topped by a one-ofa-
kind, industrial-style metal
handle that adds the perfect
touch of originality to the
middle of the kitchen.
Küchen mit Vorratsschrank und Edelstahl-Arbeitsplatte Ideen und Design
4