Küchen mit Vorratsschrank und grauen Schränken Ideen und Design
Suche verfeinern:
Budget
Sortieren nach:Heute beliebt
61 – 80 von 3.288 Fotos
1 von 3
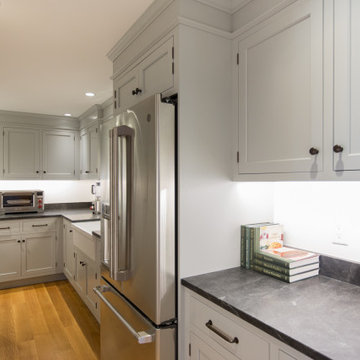
Maritime Küche ohne Insel in U-Form mit Vorratsschrank, Landhausspüle, Schrankfronten im Shaker-Stil, grauen Schränken, Granit-Arbeitsplatte, Küchenrückwand in Weiß, Küchengeräten aus Edelstahl, braunem Holzboden und schwarzer Arbeitsplatte in Boston
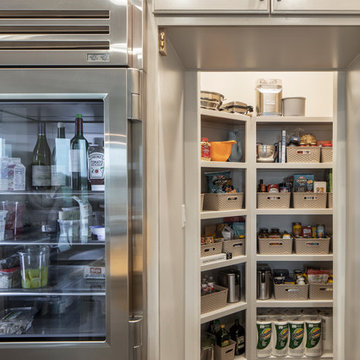
Fine Focus Photography
Große Mediterrane Küche in U-Form mit Vorratsschrank, Unterbauwaschbecken, profilierten Schrankfronten, grauen Schränken, Granit-Arbeitsplatte, Küchenrückwand in Grau, Rückwand aus Mosaikfliesen, Küchengeräten aus Edelstahl, dunklem Holzboden, zwei Kücheninseln, braunem Boden und grauer Arbeitsplatte in Austin
Große Mediterrane Küche in U-Form mit Vorratsschrank, Unterbauwaschbecken, profilierten Schrankfronten, grauen Schränken, Granit-Arbeitsplatte, Küchenrückwand in Grau, Rückwand aus Mosaikfliesen, Küchengeräten aus Edelstahl, dunklem Holzboden, zwei Kücheninseln, braunem Boden und grauer Arbeitsplatte in Austin
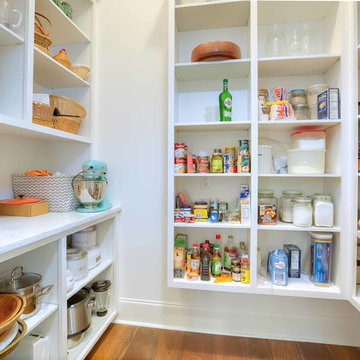
Pantry - Settlement at Willow Grove - Baton Rouge Custom Home
Golden Fine Homes - Custom Home Building & Remodeling on the Louisiana Northshore.
⚜️⚜️⚜️⚜️⚜️⚜️⚜️⚜️⚜️⚜️⚜️⚜️⚜️
The latest custom home from Golden Fine Homes is a stunning Louisiana French Transitional style home.
⚜️⚜️⚜️⚜️⚜️⚜️⚜️⚜️⚜️⚜️⚜️⚜️⚜️
If you are looking for a luxury home builder or remodeler on the Louisiana Northshore; Mandeville, Covington, Folsom, Madisonville or surrounding areas, contact us today.
Website: https://goldenfinehomes.com
Email: info@goldenfinehomes.com
Phone: 985-282-2570
⚜️⚜️⚜️⚜️⚜️⚜️⚜️⚜️⚜️⚜️⚜️⚜️⚜️
Louisiana custom home builder, Louisiana remodeling, Louisiana remodeling contractor, home builder, remodeling, bathroom remodeling, new home, bathroom renovations, kitchen remodeling, kitchen renovation, custom home builders, home remodeling, house renovation, new home construction, house building, home construction, bathroom remodeler near me, kitchen remodeler near me, kitchen makeovers, new home builders.
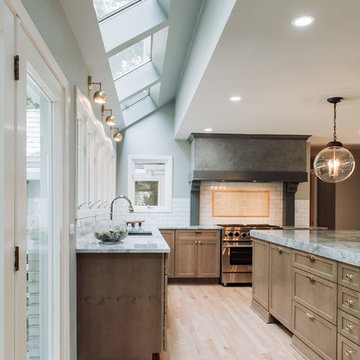
Einzeilige, Mittelgroße Moderne Küche mit Vorratsschrank, Unterbauwaschbecken, Schrankfronten im Shaker-Stil, grauen Schränken, Quarzit-Arbeitsplatte, Küchenrückwand in Gelb, Rückwand aus Porzellanfliesen, Elektrogeräten mit Frontblende, hellem Holzboden, Kücheninsel, beigem Boden und grauer Arbeitsplatte in Detroit
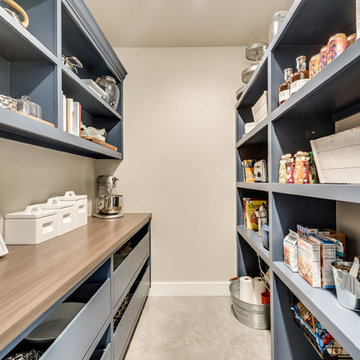
Zweizeilige Landhaus Küche mit Vorratsschrank, Schrankfronten im Shaker-Stil, grauen Schränken, Arbeitsplatte aus Holz, Küchenrückwand in Beige, Rückwand aus Backstein, Küchengeräten aus Edelstahl, Betonboden und beigem Boden in Dallas

A Hamptons entertainer with every appliance you could wish for and storage solutions. This kitchen is a kitchen that is beyond the norm. Not only does it deliver instant impact by way of it's size & features. It houses the very best of modern day appliances that money can buy. It's highly functional with everything at your fingertips. This space is a dream experience for everyone in the home, & is especially a real treat for the cooks when they entertain
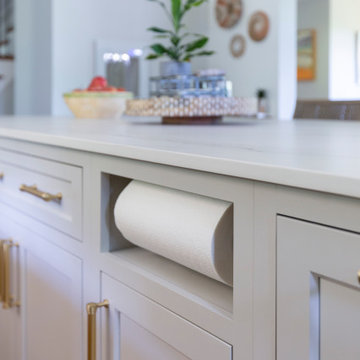
A transitional kitchen space that has warm wood tones with the modern Repose Gray island cabinets. The range is a center piece in this space, highlighting the gold tones that are pulled in throughou the layout.
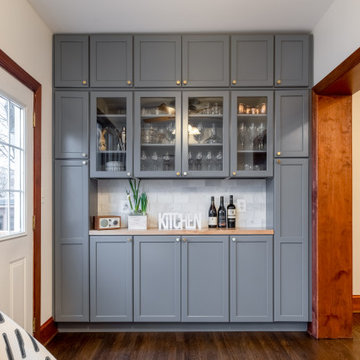
This kitchen remodel for a row home in the Mount Pleasant area of NW DC was a joy for us! We tried to incorporate the original trim work of the home while also maximizing the space and making it more modern and functional for this young family of 4. The custom back splash for both the kitchen and wine pantry play off the gold accents making it fun and chic! The quartz for the island makes for a clean look & the butchers block in the wine pantry is a great touch of rustic chic.

Mittelgroße Moderne Küche in L-Form mit Vorratsschrank, Doppelwaschbecken, flächenbündigen Schrankfronten, grauen Schränken, Quarzit-Arbeitsplatte, Küchenrückwand in Grau, Rückwand aus Porzellanfliesen, Küchengeräten aus Edelstahl, Kalkstein, Kücheninsel, grauem Boden und weißer Arbeitsplatte in Los Angeles
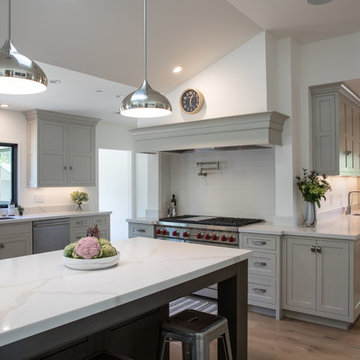
The inspiration for this kitchen was an 'old world' kitchen hearth. We raised the ceiling height to have a 'chimney' focal point for the space.
Mittelgroße Moderne Küche in L-Form mit Vorratsschrank, Unterbauwaschbecken, Schrankfronten mit vertiefter Füllung, grauen Schränken, Quarzwerkstein-Arbeitsplatte, Küchenrückwand in Weiß, Rückwand aus Stein, Küchengeräten aus Edelstahl, braunem Holzboden, Kücheninsel, beigem Boden und weißer Arbeitsplatte in San Francisco
Mittelgroße Moderne Küche in L-Form mit Vorratsschrank, Unterbauwaschbecken, Schrankfronten mit vertiefter Füllung, grauen Schränken, Quarzwerkstein-Arbeitsplatte, Küchenrückwand in Weiß, Rückwand aus Stein, Küchengeräten aus Edelstahl, braunem Holzboden, Kücheninsel, beigem Boden und weißer Arbeitsplatte in San Francisco
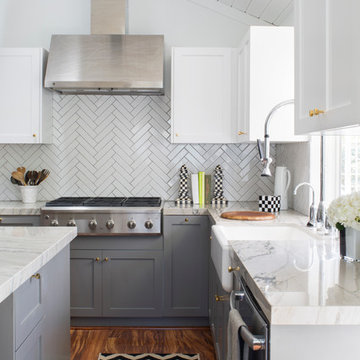
Meghan Bob Photography
Mittelgroße Klassische Küche in U-Form mit Vorratsschrank, Landhausspüle, Schrankfronten im Shaker-Stil, grauen Schränken, Quarzwerkstein-Arbeitsplatte, Küchenrückwand in Weiß, Rückwand aus Porzellanfliesen, Küchengeräten aus Edelstahl, braunem Holzboden und Kücheninsel in Los Angeles
Mittelgroße Klassische Küche in U-Form mit Vorratsschrank, Landhausspüle, Schrankfronten im Shaker-Stil, grauen Schränken, Quarzwerkstein-Arbeitsplatte, Küchenrückwand in Weiß, Rückwand aus Porzellanfliesen, Küchengeräten aus Edelstahl, braunem Holzboden und Kücheninsel in Los Angeles
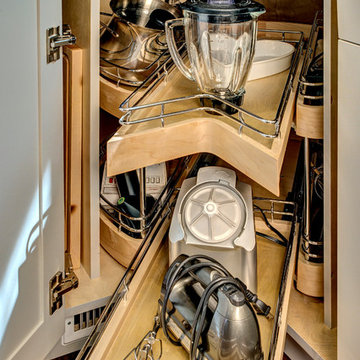
John G Wilbanks Photography
Große Klassische Küche in U-Form mit Vorratsschrank, Unterbauwaschbecken, Schrankfronten im Shaker-Stil, grauen Schränken, Marmor-Arbeitsplatte, Küchenrückwand in Weiß, Rückwand aus Glasfliesen, Küchengeräten aus Edelstahl, braunem Holzboden und Kücheninsel in Seattle
Große Klassische Küche in U-Form mit Vorratsschrank, Unterbauwaschbecken, Schrankfronten im Shaker-Stil, grauen Schränken, Marmor-Arbeitsplatte, Küchenrückwand in Weiß, Rückwand aus Glasfliesen, Küchengeräten aus Edelstahl, braunem Holzboden und Kücheninsel in Seattle
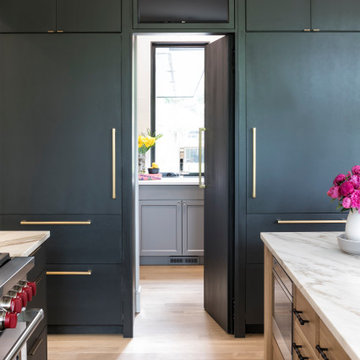
This kitchen support area is hidden by a door flush with the cabinetry, which opens to reveal grey recessed panel cabinets with nickel hardware and white quartz countertops. A modern textural tile creates a unique backsplash pattern.
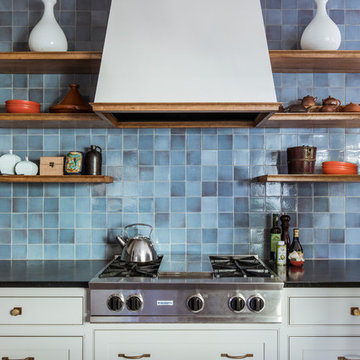
Remodel by Tricolor Construction
Interior Design by Maison Inc.
Photos by David Papazian
Große Klassische Küche in U-Form mit Vorratsschrank, Unterbauwaschbecken, Kassettenfronten, grauen Schränken, Küchenrückwand in Blau, Elektrogeräten mit Frontblende, Kücheninsel, grauem Boden und schwarzer Arbeitsplatte in Portland
Große Klassische Küche in U-Form mit Vorratsschrank, Unterbauwaschbecken, Kassettenfronten, grauen Schränken, Küchenrückwand in Blau, Elektrogeräten mit Frontblende, Kücheninsel, grauem Boden und schwarzer Arbeitsplatte in Portland
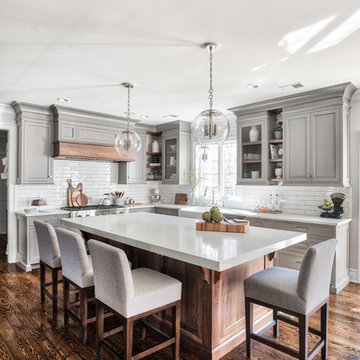
Florham Park, New Jersey Transitional Kitchen designed by Stonington Cabinetry & Designs.
https://www.kountrykraft.com/photo-gallery/gray-kitchen-cabinets-florham-park-nj-j109785/
#KountryKraft #CustomCabinetry
Cabinetry Style:
Penn Line
Door Design:
Inset/No Bead
Custom Color:
Perimeter: Sherwin Williams Dovetail Custom Paint Match; Island: Natural 25° Stain
Job Number: J109785

Part of an award wining kitchen project, this "Service" pantry is totally outfitted with everything a caterer will need to provide for entertaining behind the scenes so that the main kitchen can be kept clean and neat for guests who invariably end up in the kitchen. Includes beverage drawers, ice maker, glassware dishwasher, cloth lined silver cabinet, tray storage, and lots of storage for fine china and glassware, as well as food storage with sliding glass doors. the metallic auto paint on cabinets and stainless mesh inserts in doors give a cutting edge effect to a well organized and stylish pantry.
Photographer:Dan Piassick
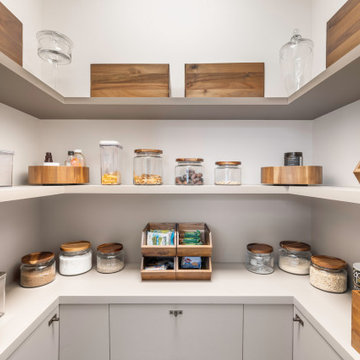
Custom Small pantry for a kitchen closet gives this small space a practical and stylist look. Find everything easily and display all your groceries organized and creatively.
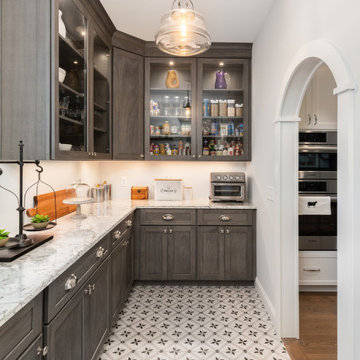
2-Tone Kitchen and Walk-in Pantry:
Perimeter:
Shiloh Cabinetry, Hanover, Maple, Artic White Paint, 1 1/4" Full Overlay, 5-Pc. Matching Drawer Fronts
Island: Aspect Cabinetry, Hanover, American Poplar, Castlegate Stain, 1 1/4" Full Overlay, 5-Pc. Matching Drawer Fronts, Island End Caps.
Walk-in Pantry: Aspect Cabinetry, Hanover, American Poplar, Castlegate Stain, 1 1/4" Full Overlay, 5-Pc. Matching Drawer Fronts
Master Bath: Aspect Cabinetry, Hanover, Maple, Ice Cap Paint, 1 1/4" Full Overlay, 5-Pc. Matching Drawer Fronts
Laundry Room: Aspect Cabinetry, Square Flat Panel, American Poplar, Surf Stain, 1 1/4" Full Overlay, 5-Pc. Matching Drawer Fronts
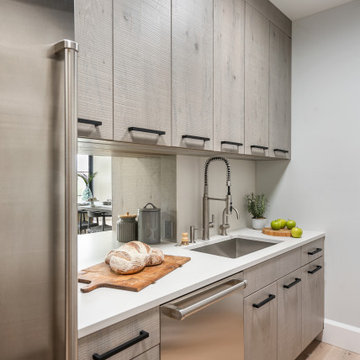
Einzeilige, Geräumige Moderne Küche mit Vorratsschrank, Unterbauwaschbecken, flächenbündigen Schrankfronten, grauen Schränken, Quarzit-Arbeitsplatte, Küchenrückwand in Grau, Küchengeräten aus Edelstahl, hellem Holzboden, beigem Boden und weißer Arbeitsplatte in New York
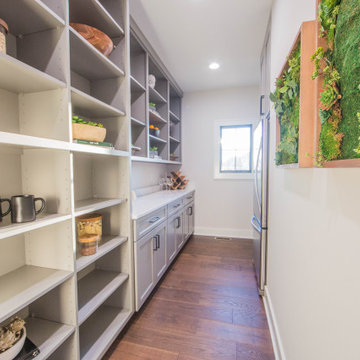
The butler's pantry provides storage, an additional refrigerator and a sink area for food preparation.
Einzeilige, Geräumige Moderne Küche ohne Insel mit Vorratsschrank, Unterbauwaschbecken, Schrankfronten mit vertiefter Füllung, grauen Schränken, Quarzit-Arbeitsplatte, Küchenrückwand in Weiß, Küchengeräten aus Edelstahl, braunem Holzboden, braunem Boden und weißer Arbeitsplatte in Indianapolis
Einzeilige, Geräumige Moderne Küche ohne Insel mit Vorratsschrank, Unterbauwaschbecken, Schrankfronten mit vertiefter Füllung, grauen Schränken, Quarzit-Arbeitsplatte, Küchenrückwand in Weiß, Küchengeräten aus Edelstahl, braunem Holzboden, braunem Boden und weißer Arbeitsplatte in Indianapolis
Küchen mit Vorratsschrank und grauen Schränken Ideen und Design
4