Küchen mit Vorratsschrank und hellem Holzboden Ideen und Design
Suche verfeinern:
Budget
Sortieren nach:Heute beliebt
61 – 80 von 6.691 Fotos
1 von 3
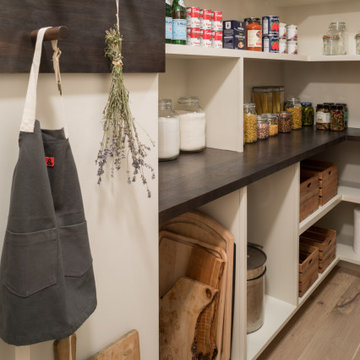
Große Moderne Küche in U-Form mit Vorratsschrank, offenen Schränken, Arbeitsplatte aus Holz und hellem Holzboden in Portland Maine

Große Klassische Küche in L-Form mit Vorratsschrank, Landhausspüle, Schrankfronten mit vertiefter Füllung, weißen Schränken, Quarzit-Arbeitsplatte, Küchenrückwand in Weiß, Rückwand aus Marmor, Küchengeräten aus Edelstahl, hellem Holzboden, Kücheninsel und weißer Arbeitsplatte in Dallas

The decision to either renovate the upper and lower units of a duplex or convert them into a single-family home was a no-brainer. Situated on a quiet street in Montreal, the home was the childhood residence of the homeowner, where many memories were made and relationships formed within the neighbourhood. The prospect of living elsewhere wasn’t an option.
A complete overhaul included the re-configuration of three levels to accommodate the dynamic lifestyle of the empty nesters. The potential to create a luminous volume was evident from the onset. With the home backing onto a park, westerly views were exploited by oversized windows and doors. A massive window in the stairwell allows morning sunlight to filter in and create stunning reflections in the open concept living area below.
The staircase is an architectural statement combining two styles of steps, with the extended width of the lower staircase creating a destination to read, while making use of an otherwise awkward space.
White oak dominates the entire home to create a cohesive and natural context. Clean lines, minimal furnishings and white walls allow the small space to breathe.

Mittelgroße Moderne Küche in L-Form mit Vorratsschrank, Unterbauwaschbecken, flächenbündigen Schrankfronten, dunklen Holzschränken, Quarzit-Arbeitsplatte, Küchenrückwand in Weiß, Rückwand aus Keramikfliesen, Küchengeräten aus Edelstahl, hellem Holzboden, Kücheninsel, braunem Boden und weißer Arbeitsplatte in Indianapolis

Kleine Moderne Küche in U-Form mit flächenbündigen Schrankfronten, weißen Schränken, Quarzwerkstein-Arbeitsplatte, Küchenrückwand in Blau, Küchengeräten aus Edelstahl, hellem Holzboden, Kücheninsel, beigem Boden, weißer Arbeitsplatte, Kassettendecke und Vorratsschrank in Vancouver
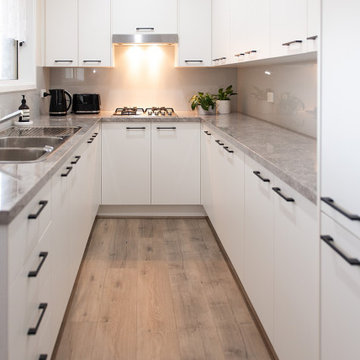
Narrow kitchen space transformed!
Kleine Moderne Küche ohne Insel in U-Form mit Vorratsschrank, Doppelwaschbecken, offenen Schränken, weißen Schränken, Laminat-Arbeitsplatte, Küchenrückwand in Grau, Glasrückwand, Küchengeräten aus Edelstahl, hellem Holzboden und grauer Arbeitsplatte in Melbourne
Kleine Moderne Küche ohne Insel in U-Form mit Vorratsschrank, Doppelwaschbecken, offenen Schränken, weißen Schränken, Laminat-Arbeitsplatte, Küchenrückwand in Grau, Glasrückwand, Küchengeräten aus Edelstahl, hellem Holzboden und grauer Arbeitsplatte in Melbourne
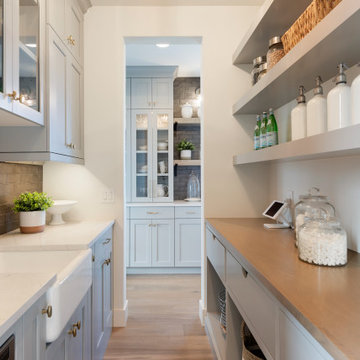
Zweizeilige Klassische Küche mit Vorratsschrank, Landhausspüle, Schrankfronten im Shaker-Stil, grauen Schränken, Küchenrückwand in Braun, Rückwand aus Metrofliesen, hellem Holzboden, beigem Boden und weißer Arbeitsplatte in Minneapolis

Mittelgroße Rustikale Küche ohne Insel in U-Form mit Vorratsschrank, Waschbecken, braunen Schränken, Quarzwerkstein-Arbeitsplatte, Rückwand aus Keramikfliesen, Schrankfronten im Shaker-Stil, bunter Rückwand, hellem Holzboden und weißer Arbeitsplatte in Minneapolis

Kleine Klassische Küche ohne Insel in U-Form mit Vorratsschrank, Schrankfronten im Shaker-Stil, grauen Schränken, Küchenrückwand in Grau, hellem Holzboden, weißer Arbeitsplatte, Quarzwerkstein-Arbeitsplatte, Rückwand aus Terrakottafliesen und braunem Boden in Chicago

Zweizeilige, Große Retro Küche mit Vorratsschrank, Unterbauwaschbecken, flächenbündigen Schrankfronten, grauen Schränken, Quarzwerkstein-Arbeitsplatte, Rückwand-Fenster, Küchengeräten aus Edelstahl, hellem Holzboden, Halbinsel, beigem Boden und bunter Arbeitsplatte in Sydney
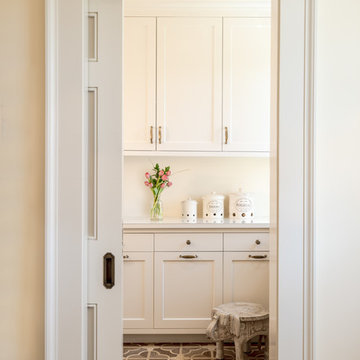
Angle Eye Photography
DAS Custom Builders
Mittelgroße Klassische Küche in L-Form mit Vorratsschrank, flächenbündigen Schrankfronten, weißen Schränken, Arbeitsplatte aus Holz, hellem Holzboden, beigem Boden und weißer Arbeitsplatte in New York
Mittelgroße Klassische Küche in L-Form mit Vorratsschrank, flächenbündigen Schrankfronten, weißen Schränken, Arbeitsplatte aus Holz, hellem Holzboden, beigem Boden und weißer Arbeitsplatte in New York

Große Moderne Küche in L-Form mit Vorratsschrank, Einbauwaschbecken, grauen Schränken, Quarzit-Arbeitsplatte, Küchenrückwand in Grau, Rückwand aus Glasfliesen, Küchengeräten aus Edelstahl, hellem Holzboden, Kücheninsel, braunem Boden und weißer Arbeitsplatte in Cincinnati
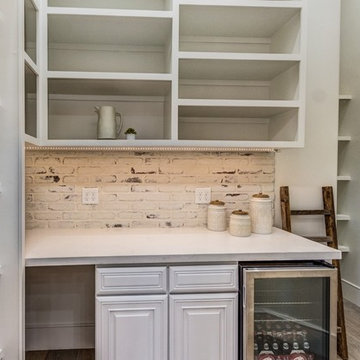
Mittelgroße Klassische Küche in L-Form mit Vorratsschrank, Unterbauwaschbecken, profilierten Schrankfronten, weißen Schränken, Quarzwerkstein-Arbeitsplatte, bunter Rückwand, Rückwand aus Zementfliesen, Küchengeräten aus Edelstahl, hellem Holzboden, Kücheninsel, beigem Boden und weißer Arbeitsplatte in Phoenix

Central storage unit that comprises of a bespoke pull-out larder system and hoses the integrated fridge/freezer and further storage behind the top hung sliding door.
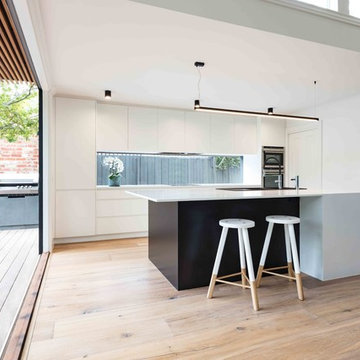
Julian Gries Photography
Zweizeilige, Mittelgroße Moderne Küche mit Vorratsschrank, Doppelwaschbecken, weißen Schränken, Marmor-Arbeitsplatte, Rückwand-Fenster, Küchengeräten aus Edelstahl, hellem Holzboden und Kücheninsel in Melbourne
Zweizeilige, Mittelgroße Moderne Küche mit Vorratsschrank, Doppelwaschbecken, weißen Schränken, Marmor-Arbeitsplatte, Rückwand-Fenster, Küchengeräten aus Edelstahl, hellem Holzboden und Kücheninsel in Melbourne
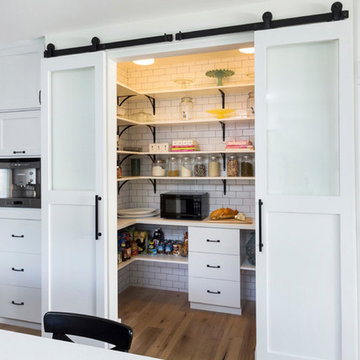
Garrison Collection French Connection Oak Provence//
Von Fitz Design - Los Angeles, CA
Skandinavische Küche mit Vorratsschrank, offenen Schränken, weißen Schränken und hellem Holzboden in Los Angeles
Skandinavische Küche mit Vorratsschrank, offenen Schränken, weißen Schränken und hellem Holzboden in Los Angeles

This sky home with stunning views over Brisbane's CBD, the river and Kangaroo Point Cliffs captures the maturity now
found in inner city living in Brisbane. Originally from Melbourne and with his experience gain from extensive business
travel abroad, the owner of the apartment decided to transform his home to match the cosmopolitan lifestyle he has
enjoyed whilst living in these locations.
The original layout of the kitchen was typical for apartments built over 20 years ago. The space was restricted by a
collection of small rooms, two dining areas plus kitchen that did not take advantage of the views or the need for a strong
connection between living areas and the outdoors.
The new design has managed to still give definition to activities performed in the kitchen, dining and living but through
minimal detail the kitchen does not dominate the space which can often happen in an open plan.
A typical galley kitchen design was selected as it best catered for how the space relates to the rest of the apartment and
adjoining living space. An effortless workflow is created from the start point of the pantry, housing food stores as well as
small appliances, and refrigerator. These are within easy reach of the preparation zones and cooking on the island. Then
delivery to the dining area is seamless.
There are a number of key features used in the design to create the feeling of spaces whilst maximising functionality. The
mirrored kickboards reflect light (aided by the use of LED strip lighting to the underside of the cabinets) creating the illusion
that the cabinets are floating thus reducing the footprint in the design.
The simple design philosophy is continued with the use of Laminam, 3mm porcelain sheets to the vertical and horizontal
surfaces. This material is then mitred on the edges of all drawers and doors extenuate the seamless, minimalist, cube look.
A cantilevered bespoke silky oak timber benchtop placed on the island creates a small breakfast/coffee area whilst
increasing bench space and creating the illusion of more space. The stain and other features of this unique piece of timber
compliments the tones found in the porcelain skin of the kitchen.
The half wall built behind the sinks hides the entry point of the services into the apartment. This has been clad in a
complimentary laminate for the timber benchtop . Mirror splashbacks help reflect more light into the space. The cabinets
above the cleaning zone also appear floating due to the mirrored surface behind and the placement of LED strip lighting
used to highlight the perimeter.
A fully imported FALMAC Stainless Rangehood and flyer over compliments the plasterboard bulkhead that houses the air
conditioning whilst providing task lighting to the island.
Lighting has been used throughout the space to highlight and frame the design elements whist creating illumination for all
tasks completed in the kitchen.
Achieving "fluid motion" has been a major influence in the choice of hardware used in the design. Blum servo drive
electronic drawer opening systems have been used to counter act any issues that may be encounter by the added weight
of the porcelain used on the drawer fronts. These are then married with Blum Intivo soft close drawer systems.
The devil is in the detail with a design and space that is so low profile yet complicated in it's simplicity.
Steve Ryan - Rix Ryan Photography
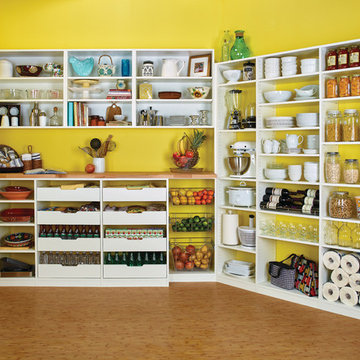
Große Klassische Küche mit Vorratsschrank und hellem Holzboden in Washington, D.C.
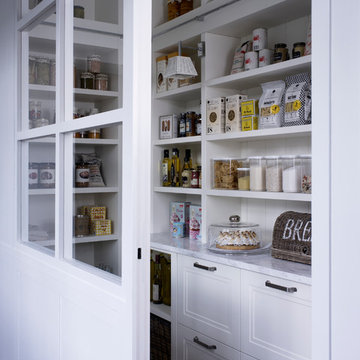
Kleine Skandinavische Küche in L-Form mit Unterbauwaschbecken, weißen Schränken, Marmor-Arbeitsplatte, Küchenrückwand in Weiß, Rückwand aus Stein, weißen Elektrogeräten, hellem Holzboden, Kücheninsel, Vorratsschrank und Schrankfronten mit vertiefter Füllung in Barcelona
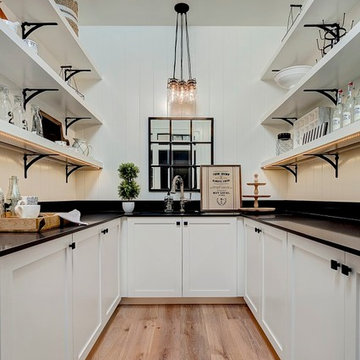
Doug Petersen Photography
Große Country Küche ohne Insel in U-Form mit Vorratsschrank, Unterbauwaschbecken, Schrankfronten im Shaker-Stil, weißen Schränken, Quarzwerkstein-Arbeitsplatte, Küchenrückwand in Weiß, Rückwand aus Holz und hellem Holzboden in Boise
Große Country Küche ohne Insel in U-Form mit Vorratsschrank, Unterbauwaschbecken, Schrankfronten im Shaker-Stil, weißen Schränken, Quarzwerkstein-Arbeitsplatte, Küchenrückwand in Weiß, Rückwand aus Holz und hellem Holzboden in Boise
Küchen mit Vorratsschrank und hellem Holzboden Ideen und Design
4