Küchen mit Vorratsschrank und Keramikboden Ideen und Design
Suche verfeinern:
Budget
Sortieren nach:Heute beliebt
41 – 60 von 3.921 Fotos
1 von 3
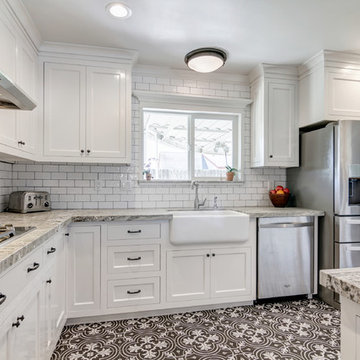
Zweizeilige, Kleine Landhausstil Küche mit Vorratsschrank, Landhausspüle, Schrankfronten im Shaker-Stil, weißen Schränken, Granit-Arbeitsplatte, Küchenrückwand in Weiß, Rückwand aus Porzellanfliesen, Küchengeräten aus Edelstahl, Keramikboden und Halbinsel in San Diego
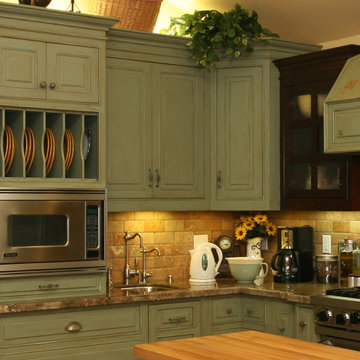
One of our favorite projects. This amazing remodeled kitchen is a showplace. If you are brave enough to choose a color it really pays off. Finished in a country green distressed look this kitchen is really eye catching. The vaulted ceiling and varied cabinets add to the charm. This space is not only stunning it is very functional. This project is in down town Huntington Beach, CA, but it could be anywhere in the country.

Expansive custom kitchen includes a large main kitchen, breakfast room, separate chef's kitchen, and a large walk-in pantry. Vaulted ceiling with exposed beams shows the craftsmanship of the timber framing. Custom cabinetry and metal range hoods by Ayr Cabinet Company, Nappanee. Design by InDesign, Charlevoix.
General Contracting by Martin Bros. Contracting, Inc.; Architectural Drawings by James S. Bates, Architect; Design by InDesign; Photography by Marie Martin Kinney.
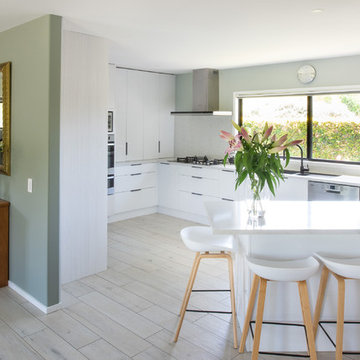
Complete kitchen makeover using whites and eggshell blues to contrast the Windblown Green feature wall in the living / dining area. Kitchen was redesigned to achieve a clean, modern look as well as improve layout and increase storage. Aleysha Pangari Interior Design and Charlie Smith Photography

Kitchen By 2id Interiors
Photo Credits Emilio Collavino
Große, Zweizeilige Moderne Küche mit Vorratsschrank, Waschbecken, flächenbündigen Schrankfronten, hellbraunen Holzschränken, Marmor-Arbeitsplatte, Küchenrückwand in Weiß, Rückwand aus Marmor, Küchengeräten aus Edelstahl, Keramikboden, Kücheninsel, weißem Boden und weißer Arbeitsplatte in Miami
Große, Zweizeilige Moderne Küche mit Vorratsschrank, Waschbecken, flächenbündigen Schrankfronten, hellbraunen Holzschränken, Marmor-Arbeitsplatte, Küchenrückwand in Weiß, Rückwand aus Marmor, Küchengeräten aus Edelstahl, Keramikboden, Kücheninsel, weißem Boden und weißer Arbeitsplatte in Miami
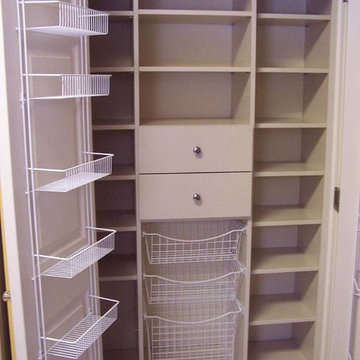
Mittelgroße Klassische Küche mit Vorratsschrank, offenen Schränken, weißen Schränken und Keramikboden in New York

Builder: J. Peterson Homes
Interior Designer: Francesca Owens
Photographers: Ashley Avila Photography, Bill Hebert, & FulView
Capped by a picturesque double chimney and distinguished by its distinctive roof lines and patterned brick, stone and siding, Rookwood draws inspiration from Tudor and Shingle styles, two of the world’s most enduring architectural forms. Popular from about 1890 through 1940, Tudor is characterized by steeply pitched roofs, massive chimneys, tall narrow casement windows and decorative half-timbering. Shingle’s hallmarks include shingled walls, an asymmetrical façade, intersecting cross gables and extensive porches. A masterpiece of wood and stone, there is nothing ordinary about Rookwood, which combines the best of both worlds.
Once inside the foyer, the 3,500-square foot main level opens with a 27-foot central living room with natural fireplace. Nearby is a large kitchen featuring an extended island, hearth room and butler’s pantry with an adjacent formal dining space near the front of the house. Also featured is a sun room and spacious study, both perfect for relaxing, as well as two nearby garages that add up to almost 1,500 square foot of space. A large master suite with bath and walk-in closet which dominates the 2,700-square foot second level which also includes three additional family bedrooms, a convenient laundry and a flexible 580-square-foot bonus space. Downstairs, the lower level boasts approximately 1,000 more square feet of finished space, including a recreation room, guest suite and additional storage.
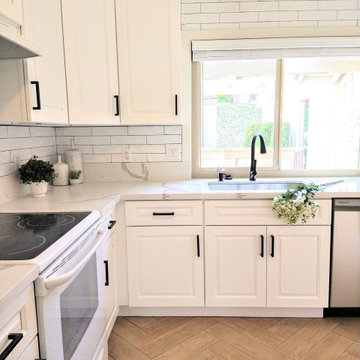
Small kitchen remodeling
Kleine Country Küche ohne Insel in L-Form mit Vorratsschrank, Waschbecken, profilierten Schrankfronten, weißen Schränken, Quarzwerkstein-Arbeitsplatte, Küchenrückwand in Weiß, Rückwand aus Keramikfliesen, weißen Elektrogeräten, Keramikboden, braunem Boden und weißer Arbeitsplatte in San Diego
Kleine Country Küche ohne Insel in L-Form mit Vorratsschrank, Waschbecken, profilierten Schrankfronten, weißen Schränken, Quarzwerkstein-Arbeitsplatte, Küchenrückwand in Weiß, Rückwand aus Keramikfliesen, weißen Elektrogeräten, Keramikboden, braunem Boden und weißer Arbeitsplatte in San Diego
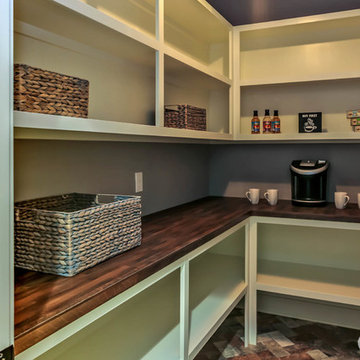
Pantry
Große Landhausstil Küche mit Vorratsschrank, Landhausspüle, weißen Schränken, Laminat-Arbeitsplatte, Küchenrückwand in Grau, Küchengeräten aus Edelstahl und Keramikboden in Grand Rapids
Große Landhausstil Küche mit Vorratsschrank, Landhausspüle, weißen Schränken, Laminat-Arbeitsplatte, Küchenrückwand in Grau, Küchengeräten aus Edelstahl und Keramikboden in Grand Rapids
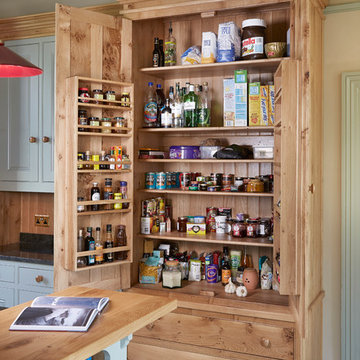
Große Klassische Küche mit Vorratsschrank, Unterbauwaschbecken, Kassettenfronten, Granit-Arbeitsplatte, Keramikboden und Kücheninsel in Sonstige
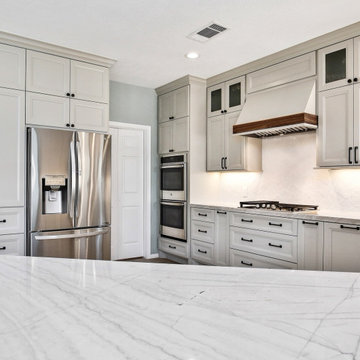
Excited for this gorgeous family kitchen! High end stone, completely custom cabinetry, handmade backsplash, all the accessories to make your life easy and a brilliant 6" wine refrigerator to create a sophisticated and open atmosphere!
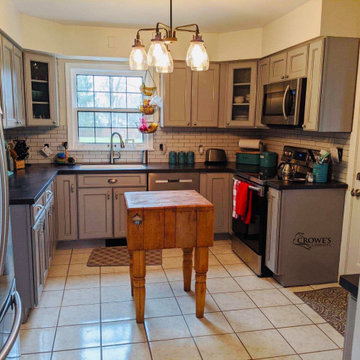
We took this kitchen and modernized it with updated cabinets, a butcher block, subway tile backsplash and new appliances.
Kleine Landhaus Küche in U-Form mit Vorratsschrank, Einbauwaschbecken, Schrankfronten mit vertiefter Füllung, blauen Schränken, Quarzwerkstein-Arbeitsplatte, Küchenrückwand in Weiß, Rückwand aus Metrofliesen, Küchengeräten aus Edelstahl, Keramikboden, Kücheninsel, weißem Boden und schwarzer Arbeitsplatte in Sonstige
Kleine Landhaus Küche in U-Form mit Vorratsschrank, Einbauwaschbecken, Schrankfronten mit vertiefter Füllung, blauen Schränken, Quarzwerkstein-Arbeitsplatte, Küchenrückwand in Weiß, Rückwand aus Metrofliesen, Küchengeräten aus Edelstahl, Keramikboden, Kücheninsel, weißem Boden und schwarzer Arbeitsplatte in Sonstige
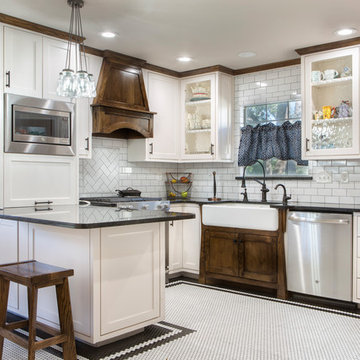
Because his home was built in 1938, it was important to Dave to stay true to the architecture of that era while still incorporating the modern feel of the 21st century. He chose a clean subway tile backsplash, dark granite counter tops, and wood accents to match the custom trim he stained. The shaker-style cabinets he built also contribute to a classic feel.
Final Photos by www.impressia.net
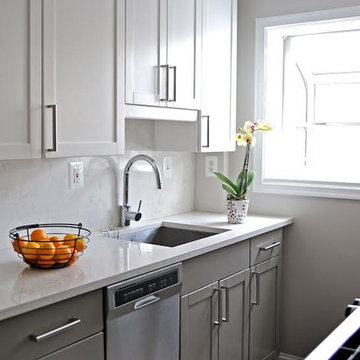
A tiny house in historic Old Town, Alexandria gets a completely fresh update. While it may be small, it is very functional!
Zweizeilige, Kleine Moderne Küche ohne Insel mit Vorratsschrank, Schrankfronten im Shaker-Stil, grauen Schränken, Küchenrückwand in Weiß, Küchengeräten aus Edelstahl, Keramikboden, Unterbauwaschbecken, Quarzit-Arbeitsplatte und Rückwand aus Stein in Washington, D.C.
Zweizeilige, Kleine Moderne Küche ohne Insel mit Vorratsschrank, Schrankfronten im Shaker-Stil, grauen Schränken, Küchenrückwand in Weiß, Küchengeräten aus Edelstahl, Keramikboden, Unterbauwaschbecken, Quarzit-Arbeitsplatte und Rückwand aus Stein in Washington, D.C.
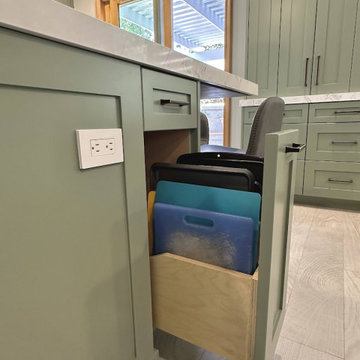
Design Build Modern transitional Custom Kitchen Remodel with Green cabinets in the city of Tustin, Orange County, California
Zweizeilige, Mittelgroße Klassische Küche mit Vorratsschrank, Unterbauwaschbecken, Schrankfronten im Shaker-Stil, grünen Schränken, Laminat-Arbeitsplatte, Küchenrückwand in Weiß, Küchengeräten aus Edelstahl, Keramikboden, Kücheninsel, buntem Boden, weißer Arbeitsplatte und gewölbter Decke in Orange County
Zweizeilige, Mittelgroße Klassische Küche mit Vorratsschrank, Unterbauwaschbecken, Schrankfronten im Shaker-Stil, grünen Schränken, Laminat-Arbeitsplatte, Küchenrückwand in Weiß, Küchengeräten aus Edelstahl, Keramikboden, Kücheninsel, buntem Boden, weißer Arbeitsplatte und gewölbter Decke in Orange County
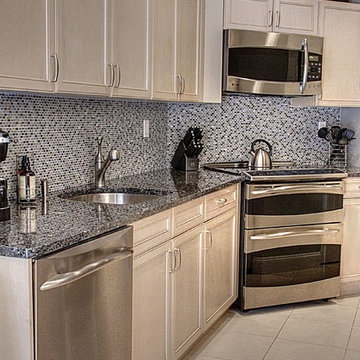
David Landy of Designer's Eye Photography
Zweizeilige, Mittelgroße Klassische Küche ohne Insel mit Vorratsschrank, Unterbauwaschbecken, profilierten Schrankfronten, hellen Holzschränken, Granit-Arbeitsplatte, bunter Rückwand, Rückwand aus Mosaikfliesen, Küchengeräten aus Edelstahl und Keramikboden in New York
Zweizeilige, Mittelgroße Klassische Küche ohne Insel mit Vorratsschrank, Unterbauwaschbecken, profilierten Schrankfronten, hellen Holzschränken, Granit-Arbeitsplatte, bunter Rückwand, Rückwand aus Mosaikfliesen, Küchengeräten aus Edelstahl und Keramikboden in New York
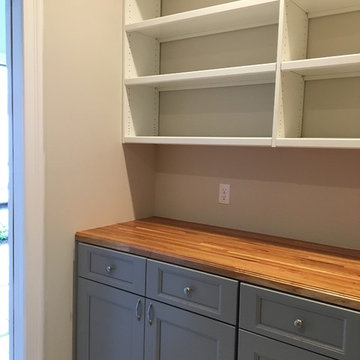
Walk through pantry. We used a 9ft cherry butcher-block top applying 15 coats of food safe Walnut Nut oil. Three 36" grey base cabinets with self closing drawers and doors were used and sat directly on top of grey tone rectangle tiles. We added 9ft of of open adjustable all wood component shelving in three 36" units. The shelving is all wood core product with a veneer finish and all maple edges on shelving. The strength is 10x that of particle board systems. These shelves give a custom shelving look with the adjustable of component product. We also added a 48"x72" free standing shelf unit with 6 shelves.
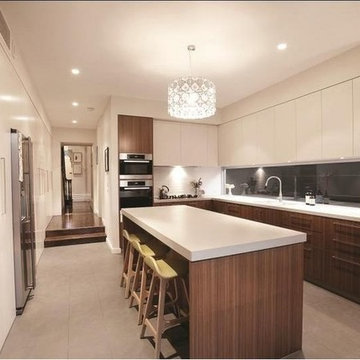
Mittelgroße Moderne Küche in L-Form mit Vorratsschrank, Doppelwaschbecken, flächenbündigen Schrankfronten, hellbraunen Holzschränken, Quarzwerkstein-Arbeitsplatte, Glasrückwand, schwarzen Elektrogeräten, Keramikboden und Kücheninsel in Melbourne
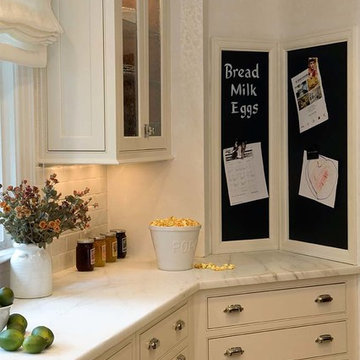
Peter Rymwid
Klassische Küche in U-Form mit Vorratsschrank, Landhausspüle, Schrankfronten mit vertiefter Füllung, weißen Schränken, Marmor-Arbeitsplatte, Küchenrückwand in Weiß, Rückwand aus Keramikfliesen, Elektrogeräten mit Frontblende, Keramikboden und Kücheninsel in Newark
Klassische Küche in U-Form mit Vorratsschrank, Landhausspüle, Schrankfronten mit vertiefter Füllung, weißen Schränken, Marmor-Arbeitsplatte, Küchenrückwand in Weiß, Rückwand aus Keramikfliesen, Elektrogeräten mit Frontblende, Keramikboden und Kücheninsel in Newark
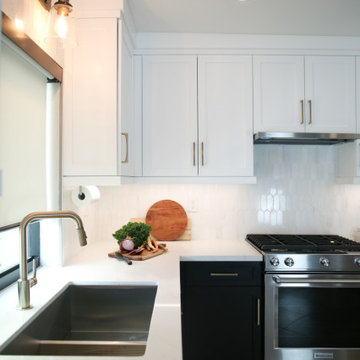
Kitchen remodel in Miami
Kleine Moderne Küche ohne Insel in U-Form mit Vorratsschrank, Doppelwaschbecken, Schrankfronten im Shaker-Stil, weißen Schränken, Quarzwerkstein-Arbeitsplatte, Küchenrückwand in Weiß, Rückwand aus Steinfliesen, Küchengeräten aus Edelstahl, Keramikboden, braunem Boden und weißer Arbeitsplatte in Miami
Kleine Moderne Küche ohne Insel in U-Form mit Vorratsschrank, Doppelwaschbecken, Schrankfronten im Shaker-Stil, weißen Schränken, Quarzwerkstein-Arbeitsplatte, Küchenrückwand in Weiß, Rückwand aus Steinfliesen, Küchengeräten aus Edelstahl, Keramikboden, braunem Boden und weißer Arbeitsplatte in Miami
Küchen mit Vorratsschrank und Keramikboden Ideen und Design
3