Küchen mit Vorratsschrank und Rückwand aus unterschiedlichen Materialien Ideen und Design
Suche verfeinern:
Budget
Sortieren nach:Heute beliebt
141 – 160 von 33.182 Fotos
1 von 3

Zweizeilige, Mittelgroße Klassische Küche ohne Insel mit Vorratsschrank, Unterbauwaschbecken, profilierten Schrankfronten, schwarzen Schränken, Speckstein-Arbeitsplatte, Küchenrückwand in Schwarz, Rückwand aus Porzellanfliesen, hellem Holzboden, braunem Boden und schwarzer Arbeitsplatte in Austin

A waterfall countertop on one side of the island and open for seating on the other highlights the peek of yellow and a splash of fun in the island!
Photo Credit to SJIborra
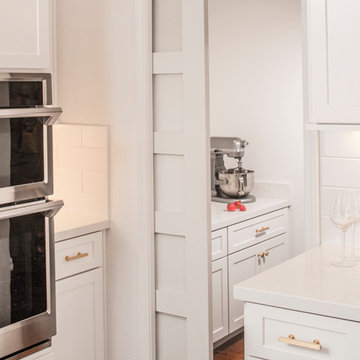
Dream Kitchen.
Photography by Jeff Dow.
Große Klassische Küche in U-Form mit Vorratsschrank, Landhausspüle, Schrankfronten im Shaker-Stil, weißen Schränken, Quarzit-Arbeitsplatte, Küchenrückwand in Weiß, Rückwand aus Metrofliesen, Küchengeräten aus Edelstahl, braunem Holzboden, Kücheninsel, braunem Boden und weißer Arbeitsplatte in Sonstige
Große Klassische Küche in U-Form mit Vorratsschrank, Landhausspüle, Schrankfronten im Shaker-Stil, weißen Schränken, Quarzit-Arbeitsplatte, Küchenrückwand in Weiß, Rückwand aus Metrofliesen, Küchengeräten aus Edelstahl, braunem Holzboden, Kücheninsel, braunem Boden und weißer Arbeitsplatte in Sonstige

We created a bespoke joinery kitchen in lacquer with walnut drawers and interiors. The styling was contemporary classic in soft colours with plenty of storage, including a generous larder and breakfast cupboard to house a kettle and toaster as well as a small wine fridge. Thus eliminating all clutter with everything being behind doors when not required. A boston sink was specified along with a composite worktop and colour was added to the backsplash with ceramic deep blue tiles.

Kitchen Renovation, concrete countertops, herringbone slate flooring, and open shelving over the sink make the space cozy and functional. Handmade mosaic behind the sink that adds character to the home.

Oak countertops over stainless steel cabinets for this 1928 Tudor Revival kitchen remodel.
Kleine Industrial Küche in U-Form mit Vorratsschrank, Landhausspüle, flächenbündigen Schrankfronten, Edelstahlfronten, Arbeitsplatte aus Holz, Küchenrückwand in Weiß, Rückwand aus Metrofliesen, Küchengeräten aus Edelstahl, Vinylboden und schwarzem Boden in Sonstige
Kleine Industrial Küche in U-Form mit Vorratsschrank, Landhausspüle, flächenbündigen Schrankfronten, Edelstahlfronten, Arbeitsplatte aus Holz, Küchenrückwand in Weiß, Rückwand aus Metrofliesen, Küchengeräten aus Edelstahl, Vinylboden und schwarzem Boden in Sonstige

Lots of subway tile and stainless steel for this 1928 Tudor Revival kitchen remodel.
Industrial Küche in U-Form mit Vorratsschrank, Landhausspüle, flächenbündigen Schrankfronten, Edelstahlfronten, Arbeitsplatte aus Holz, Küchenrückwand in Weiß, Rückwand aus Metrofliesen, Küchengeräten aus Edelstahl, Vinylboden und schwarzem Boden in Sonstige
Industrial Küche in U-Form mit Vorratsschrank, Landhausspüle, flächenbündigen Schrankfronten, Edelstahlfronten, Arbeitsplatte aus Holz, Küchenrückwand in Weiß, Rückwand aus Metrofliesen, Küchengeräten aus Edelstahl, Vinylboden und schwarzem Boden in Sonstige

Granite Transformations of Jacksonville offers engineered stone slabs that we custom fabricate to install over existing services - kitchen countertops, shower walls, tub walls, backsplashes, fireplace fronts and more, usually in one day with no intrusive demolition!
Our amazing stone material is non porous, maintenance free, and is heat, stain and scratch resistant. Our proprietary engineered stone is 95% granites, quartzes and other beautiful natural stone infused w/ Forever Seal, our state of the art polymer that makes our stone countertops the best on the market. This is not a low quality, toxic spray over application! GT has a lifetime warranty. All of our certified installers are our company so we don't sub out our installations - very important.
We are A+ rated by BBB, Angie's List Super Service winners and are proud that over 50% of our business is repeat business, customer referrals or word of mouth references!! CALL US TODAY FOR A FREE DESIGN CONSULTATION!
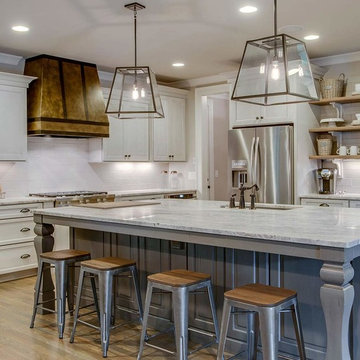
Mittelgroße Landhaus Küche in L-Form mit Vorratsschrank, Unterbauwaschbecken, Schrankfronten im Shaker-Stil, weißen Schränken, Quarzit-Arbeitsplatte, Küchenrückwand in Weiß, Rückwand aus Keramikfliesen, Küchengeräten aus Edelstahl, hellem Holzboden, Kücheninsel, beigem Boden und grauer Arbeitsplatte in Sonstige

The client hired Swati Goorha Designs after they downsized from a 5 bedroom house to a smaller fixer-upper in Scotch Plains NJ. The main pain point of the house was an awkward circulation flow and a tiny dated kitchen. Our clients love cooking and entertain often. The small kitchen was crowded with just two people in it, lacked ample prep space and storage. Additionally, there was no direct access to the kitchen from the main entrance. In order to get to the “Sitting room” the clients had to circulate through a tiny powder room off of the entry. The client had to circulate through the Living room, the formal Dining Room, to finally arrive at the Kitchen. The entire space was awkward, choppy and dark.
We assessed the existing space, our clients needs and wants, and designed a utilitarian kitchen to fit the client’s lifestyle, their entertaining habits, and their aesthetic sensibilities. We knocked down the wall between the kitchen and the family room to open the area, and made the entire space into one large kitchen. We designed an unusual custom angled island to maximize the use of space without infringing the circulation or the usability of the kitchen. The island can now accommodate 3-4 people for an intimate dinner or function as a food setup area for larger parties. The island also provides extra storage. We used dark kitchen cabinets with light backsplash, countertops, and floor to brighten the space and hide the inevitable pet hair from clients four dogs.
We moved the Dining Room into the earlier Sitting room. In order to improve the circulation in the home, we closed the entry through the powder room and knocked out a coat closet. This allowed direct access to the kitchen and created a more open and easy flowing space. Now the entire house is a bright, light-filled space, with natural light and open circulation. Our client’s needs and wants have been satisfied!
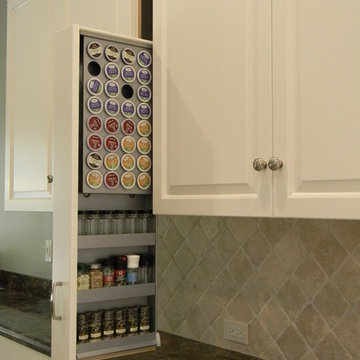
This Spice Rack/Storage System is accessed by an out and downward motion, making the unreachable, reachable. This 4" filler cabinet comes down to counter top level making even the top area, convenient and easily accessible. The contents in this photo shows one of optional 32 pod K-Cup Rack (2racks possible per unit) that takes the place of 3 shelves. The remaining 3 shelves hold standard spice bottles. This Spice Rack/Storage System is a right-facing unit. Left facing units are also available.
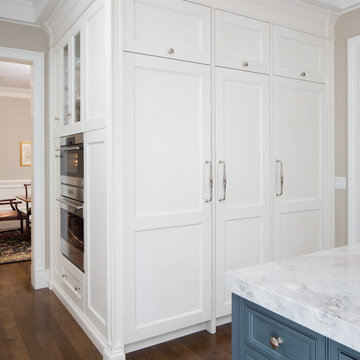
Keith Gegg / Gegg Media
Zweizeilige, Große Klassische Küche mit Vorratsschrank, Doppelwaschbecken, Kassettenfronten, weißen Schränken, Granit-Arbeitsplatte, Küchenrückwand in Grau, Rückwand aus Keramikfliesen, Elektrogeräten mit Frontblende, braunem Holzboden und Kücheninsel in St. Louis
Zweizeilige, Große Klassische Küche mit Vorratsschrank, Doppelwaschbecken, Kassettenfronten, weißen Schränken, Granit-Arbeitsplatte, Küchenrückwand in Grau, Rückwand aus Keramikfliesen, Elektrogeräten mit Frontblende, braunem Holzboden und Kücheninsel in St. Louis

Combining antique cabinets adds to the personality and warmth. The floor is concrete tiles. The island is a repurposed printers cabinet. Photo by Scott Longwinter

The owners love the open plan and large glazed areas of house. Organizational improvements support school-aged children and a growing home-based consulting business. These insertions reduce clutter throughout the home. Kitchen, pantry, dining and family room renovations improve the open space qualities within the core of the home.
Photographs by Linda McManus Images
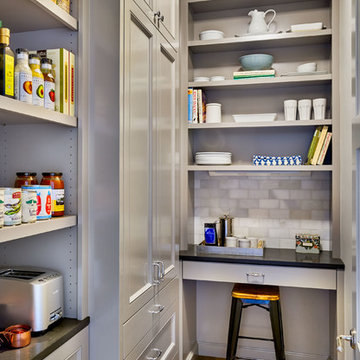
Zweizeilige, Mittelgroße Klassische Küche ohne Insel mit Vorratsschrank, grauen Schränken, Schrankfronten mit vertiefter Füllung, Quarzwerkstein-Arbeitsplatte, Küchenrückwand in Grau, Rückwand aus Steinfliesen und hellem Holzboden in Portland

This amazing Birmingham home was built in 1925. The wonderful homeowners completely remodeled and restored this historic treasure. They have mixed in new cabinetry and fixtures with tons of vintage and heirloom pieces of their own to create a fabulous home that is updated and relevant to the style of the time when the home was built. Wellborn cabinets are throughout the home. Mostly shaker style in either Glacier white or Dove Gray. These cabinets are complimented by gorgeous natural marble countertops in most areas. It was great to watch the transformation of this amazing home! Glad to be a part of this entire project!

In this kitchen, Waypoint Maple 650F in Painted Linen with large crown molding was installed. Formica 180x Laminate Calcutta Marble was installed on the countertops. American Concepts Dalton Ridge in Hickkory laminate was installed on the floor.
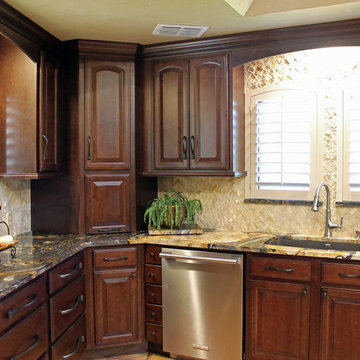
Sam Ferris
Mittelgroße Klassische Küche ohne Insel in U-Form mit Vorratsschrank, Unterbauwaschbecken, profilierten Schrankfronten, dunklen Holzschränken, Granit-Arbeitsplatte, Küchenrückwand in Beige, Rückwand aus Steinfliesen und Küchengeräten aus Edelstahl in Austin
Mittelgroße Klassische Küche ohne Insel in U-Form mit Vorratsschrank, Unterbauwaschbecken, profilierten Schrankfronten, dunklen Holzschränken, Granit-Arbeitsplatte, Küchenrückwand in Beige, Rückwand aus Steinfliesen und Küchengeräten aus Edelstahl in Austin

The 1790 Garvin-Weeks Farmstead is a beautiful farmhouse with Georgian and Victorian period rooms as well as a craftsman style addition from the early 1900s. The original house was from the late 18th century, and the barn structure shortly after that. The client desired architectural styles for her new master suite, revamped kitchen, and family room, that paid close attention to the individual eras of the home. The master suite uses antique furniture from the Georgian era, and the floral wallpaper uses stencils from an original vintage piece. The kitchen and family room are classic farmhouse style, and even use timbers and rafters from the original barn structure. The expansive kitchen island uses reclaimed wood, as does the dining table. The custom cabinetry, milk paint, hand-painted tiles, soapstone sink, and marble baking top are other important elements to the space. The historic home now shines.
Eric Roth

Tom Hickman, pantry and small appliance storage
Große Maritime Küche in U-Form mit Vorratsschrank, flächenbündigen Schrankfronten, weißen Schränken, Mineralwerkstoff-Arbeitsplatte, Halbinsel, Küchenrückwand in Beige, Rückwand aus Steinfliesen, weißen Elektrogeräten, braunem Holzboden und Unterbauwaschbecken in Kolumbus
Große Maritime Küche in U-Form mit Vorratsschrank, flächenbündigen Schrankfronten, weißen Schränken, Mineralwerkstoff-Arbeitsplatte, Halbinsel, Küchenrückwand in Beige, Rückwand aus Steinfliesen, weißen Elektrogeräten, braunem Holzboden und Unterbauwaschbecken in Kolumbus
Küchen mit Vorratsschrank und Rückwand aus unterschiedlichen Materialien Ideen und Design
8