Küchen mit Vorratsschrank und Speckstein-Arbeitsplatte Ideen und Design
Suche verfeinern:
Budget
Sortieren nach:Heute beliebt
21 – 40 von 563 Fotos
1 von 3
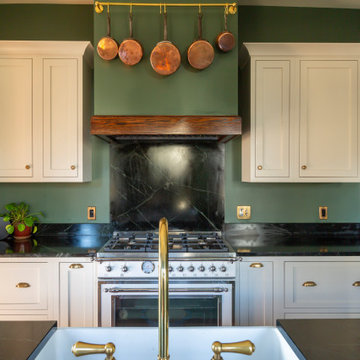
Black Soapstone Backsplash with Mossry Green Hood and a cherry hood band. Antique brass outlet covers and hardware pair nicely with the faucet and decor picked out
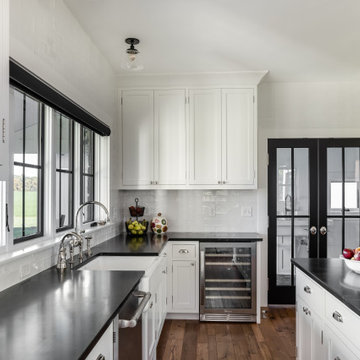
modern farmhouse kitchen
Große Landhaus Küche in U-Form mit Vorratsschrank, Landhausspüle, Schrankfronten im Shaker-Stil, weißen Schränken, Speckstein-Arbeitsplatte, Küchenrückwand in Weiß, Rückwand aus Metrofliesen, Küchengeräten aus Edelstahl, braunem Holzboden, Kücheninsel, braunem Boden und grauer Arbeitsplatte in Kolumbus
Große Landhaus Küche in U-Form mit Vorratsschrank, Landhausspüle, Schrankfronten im Shaker-Stil, weißen Schränken, Speckstein-Arbeitsplatte, Küchenrückwand in Weiß, Rückwand aus Metrofliesen, Küchengeräten aus Edelstahl, braunem Holzboden, Kücheninsel, braunem Boden und grauer Arbeitsplatte in Kolumbus
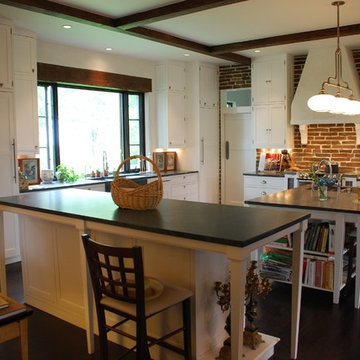
LEED certified home in Boulder, CO. Kitchen contains white cabinets, dark hardwood floors, and a brick interior wall. Coffered ceiling.
Mittelgroße Moderne Küche in U-Form mit Doppelwaschbecken, Elektrogeräten mit Frontblende, dunklem Holzboden, weißen Schränken, Vorratsschrank, Schrankfronten mit vertiefter Füllung, Speckstein-Arbeitsplatte, Küchenrückwand in Schwarz, Rückwand aus Stein und zwei Kücheninseln in Denver
Mittelgroße Moderne Küche in U-Form mit Doppelwaschbecken, Elektrogeräten mit Frontblende, dunklem Holzboden, weißen Schränken, Vorratsschrank, Schrankfronten mit vertiefter Füllung, Speckstein-Arbeitsplatte, Küchenrückwand in Schwarz, Rückwand aus Stein und zwei Kücheninseln in Denver

This butler's pantry is just outside of the kitchen but such an essential part of it. The rustic / industrial look with exposed I-beams and pipe shelving definitely adds to the character of this workspace.

Klassische Küche in L-Form mit weißen Schränken, Speckstein-Arbeitsplatte, Porzellan-Bodenfliesen, Vorratsschrank, offenen Schränken, Küchenrückwand in Grau, schwarzem Boden und schwarzer Arbeitsplatte in St. Louis

Secondary work sink and dishwasher for all the dishes after a night of hosting a dinner party.
Zweizeilige, Geräumige Moderne Küche ohne Insel mit Vorratsschrank, Unterbauwaschbecken, Schrankfronten mit vertiefter Füllung, weißen Schränken, Speckstein-Arbeitsplatte, Küchenrückwand in Weiß, Rückwand aus Steinfliesen, Küchengeräten aus Edelstahl und dunklem Holzboden in Boston
Zweizeilige, Geräumige Moderne Küche ohne Insel mit Vorratsschrank, Unterbauwaschbecken, Schrankfronten mit vertiefter Füllung, weißen Schränken, Speckstein-Arbeitsplatte, Küchenrückwand in Weiß, Rückwand aus Steinfliesen, Küchengeräten aus Edelstahl und dunklem Holzboden in Boston
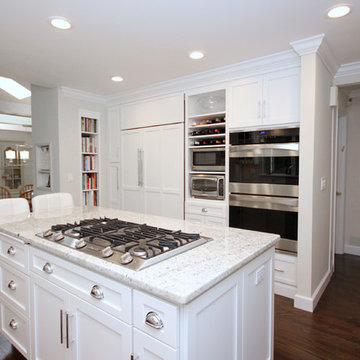
Einzeilige, Mittelgroße Klassische Küche mit Kücheninsel, Vorratsschrank, Einbauwaschbecken, profilierten Schrankfronten, weißen Schränken, Speckstein-Arbeitsplatte, Küchenrückwand in Weiß, Rückwand aus Keramikfliesen, Küchengeräten aus Edelstahl, braunem Holzboden, braunem Boden, weißer Arbeitsplatte und gewölbter Decke in New York
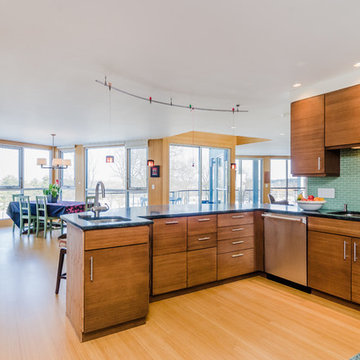
Mittelgroße Retro Küche in U-Form mit Vorratsschrank, Waschbecken, flächenbündigen Schrankfronten, hellbraunen Holzschränken, Speckstein-Arbeitsplatte, Küchenrückwand in Grün, Rückwand aus Metrofliesen, Küchengeräten aus Edelstahl, hellem Holzboden, Halbinsel und beigem Boden in Boston

This amazing kitchen was a total transformation from the original. Windows were removed and added, walls moved back and a total remodel.
The original plain ceiling was changed to a coffered ceiling, the lighting all totally re-arranged, new floors, trim work as well as the new layout.
I designed the kitchen with a horizontal wood grain using a custom door panel design, this is used also in the detailing of the front apron of the soapstone sink. The profile is also picked up on the profile edge of the marble island.
The floor is a combination of a high shine/flat porcelain. The high shine is run around the perimeter and around the island. The Boos chopping board at the working end of the island is set into the marble, sitting on top of a bowed base cabinet. At the other end of the island i pulled in the curve to allow for the glass table to sit over it, the grain on the island follows the flat panel doors. All the upper doors have Blum Aventos lift systems and the chefs pantry has ample storage. Also for storage i used 2 aluminium appliance garages. The glass tile backsplash is a combination of a pencil used vertical and square tiles. Over in the breakfast area we chose a concrete top table with supports that mirror the custom designed open bookcase.
The project is spectacular and the clients are very happy with the end results.
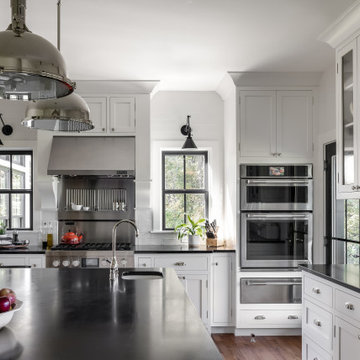
modern farmhouse kitchen
Große Landhaus Küche in U-Form mit Vorratsschrank, Landhausspüle, Schrankfronten im Shaker-Stil, weißen Schränken, Speckstein-Arbeitsplatte, Küchenrückwand in Weiß, Rückwand aus Metrofliesen, Küchengeräten aus Edelstahl, braunem Holzboden, Kücheninsel, braunem Boden und grauer Arbeitsplatte in Kolumbus
Große Landhaus Küche in U-Form mit Vorratsschrank, Landhausspüle, Schrankfronten im Shaker-Stil, weißen Schränken, Speckstein-Arbeitsplatte, Küchenrückwand in Weiß, Rückwand aus Metrofliesen, Küchengeräten aus Edelstahl, braunem Holzboden, Kücheninsel, braunem Boden und grauer Arbeitsplatte in Kolumbus

Rustic and modern design elements complement one another in this 2,480 sq. ft. three bedroom, two and a half bath custom modern farmhouse. Abundant natural light and face nailed wide plank white pine floors carry throughout the entire home along with plenty of built-in storage, a stunning white kitchen, and cozy brick fireplace.
Photos by Tessa Manning
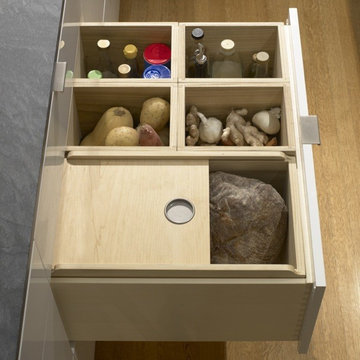
Custom bread & dry foods drawer
Architect: Ryan Jang
Photography: John Sutton
Mittelgroße Moderne Küche in L-Form mit Vorratsschrank, flächenbündigen Schrankfronten, weißen Schränken, Speckstein-Arbeitsplatte, hellem Holzboden, Kücheninsel, braunem Boden und grauer Arbeitsplatte in San Francisco
Mittelgroße Moderne Küche in L-Form mit Vorratsschrank, flächenbündigen Schrankfronten, weißen Schränken, Speckstein-Arbeitsplatte, hellem Holzboden, Kücheninsel, braunem Boden und grauer Arbeitsplatte in San Francisco
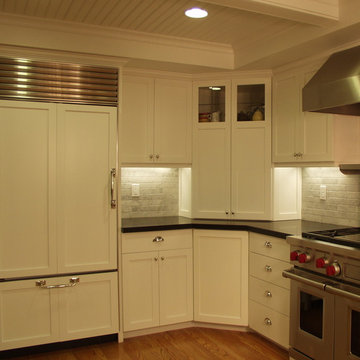
Appliances were paneled where applicable to complete the built-in feeling for the Kitchen. Leaded glass accents the corner hutch style cabinet that also serves as an appliance garage.
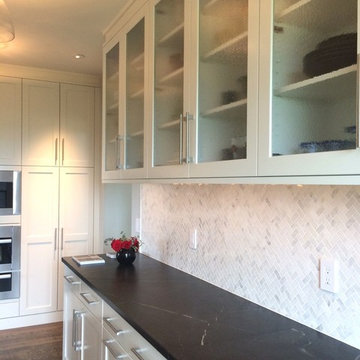
Lots of work area for prep work and baking in this pantry.
Zweizeilige, Geräumige Moderne Küche ohne Insel mit Vorratsschrank, Unterbauwaschbecken, Schrankfronten mit vertiefter Füllung, weißen Schränken, Speckstein-Arbeitsplatte, Küchenrückwand in Weiß, Rückwand aus Steinfliesen, Küchengeräten aus Edelstahl und dunklem Holzboden in Boston
Zweizeilige, Geräumige Moderne Küche ohne Insel mit Vorratsschrank, Unterbauwaschbecken, Schrankfronten mit vertiefter Füllung, weißen Schränken, Speckstein-Arbeitsplatte, Küchenrückwand in Weiß, Rückwand aus Steinfliesen, Küchengeräten aus Edelstahl und dunklem Holzboden in Boston

Geräumige Klassische Küche ohne Insel in L-Form mit Vorratsschrank, blauen Schränken, Speckstein-Arbeitsplatte, Küchenrückwand in Schwarz, braunem Holzboden, braunem Boden und schwarzer Arbeitsplatte in Boston
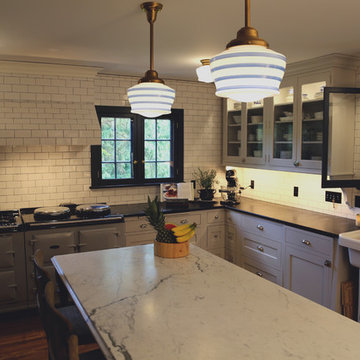
Mittelgroße Klassische Küche in U-Form mit Vorratsschrank, Landhausspüle, Schrankfronten mit vertiefter Füllung, weißen Schränken, Speckstein-Arbeitsplatte, Küchenrückwand in Weiß, Rückwand aus Keramikfliesen, bunten Elektrogeräten, braunem Holzboden und Kücheninsel in Minneapolis
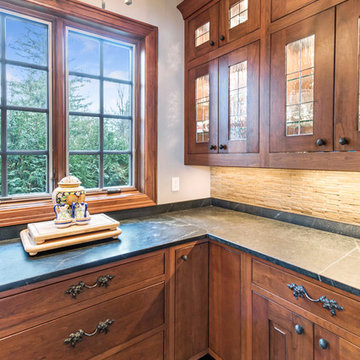
Lowell Custom Homes, Lake Geneva, WI.
This private lakeside retreat in Lake Geneva, Wisconsin
Butler's pantry with rustic wood cabinetry, drawer storage, display cabinets, pencil backsplash, soapstone countertops
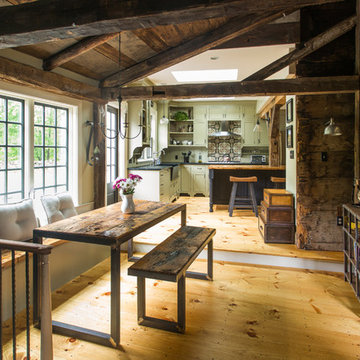
The 1790 Garvin-Weeks Farmstead is a beautiful farmhouse with Georgian and Victorian period rooms as well as a craftsman style addition from the early 1900s. The original house was from the late 18th century, and the barn structure shortly after that. The client desired architectural styles for her new master suite, revamped kitchen, and family room, that paid close attention to the individual eras of the home. The master suite uses antique furniture from the Georgian era, and the floral wallpaper uses stencils from an original vintage piece. The kitchen and family room are classic farmhouse style, and even use timbers and rafters from the original barn structure. The expansive kitchen island uses reclaimed wood, as does the dining table. The custom cabinetry, milk paint, hand-painted tiles, soapstone sink, and marble baking top are other important elements to the space. The historic home now shines.
Eric Roth

A Modern Farmhouse Kitchen remodel with subtle industrial styling, clean lines, texture and simple elegance Custom Cabinetry by Castleman Carpentry
- custom utensil / cutting board pull out
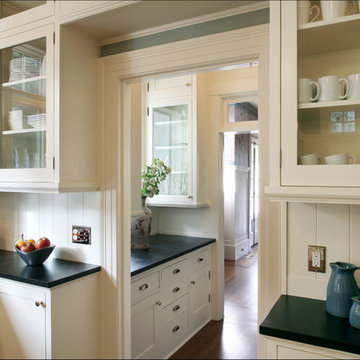
New cabinetry in the kitchen was crafted to closely match the originals in the butler's pantry, which connects the kitchen and dining room. - Photo Art Portraits
Küchen mit Vorratsschrank und Speckstein-Arbeitsplatte Ideen und Design
2