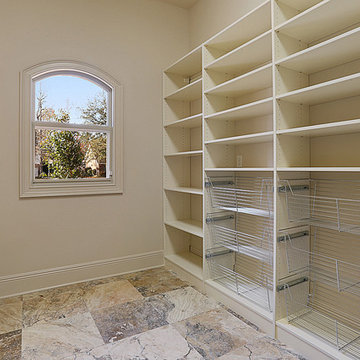Küchen mit Vorratsschrank und Travertin Ideen und Design
Suche verfeinern:
Budget
Sortieren nach:Heute beliebt
101 – 120 von 536 Fotos
1 von 3
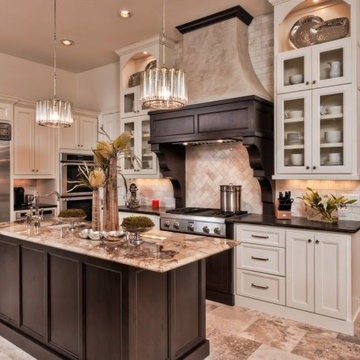
Große Mediterrane Küche in U-Form mit Vorratsschrank, Landhausspüle, Glasfronten, weißen Schränken, Granit-Arbeitsplatte, Küchenrückwand in Beige, Rückwand aus Porzellanfliesen, Küchengeräten aus Edelstahl, Travertin und Kücheninsel in Austin
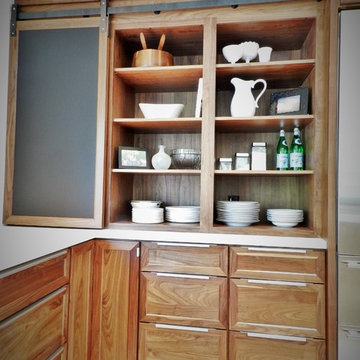
Chalk board barn door provides convience for notes, shopping lists and reminders but also adds a touch of Rustic feel into this modern kitchen.
Zweizeilige, Große Moderne Küche mit Vorratsschrank, Landhausspüle, Schrankfronten im Shaker-Stil, hellbraunen Holzschränken, Quarzit-Arbeitsplatte, Küchenrückwand in Weiß, Rückwand aus Metrofliesen, Küchengeräten aus Edelstahl, Travertin, Kücheninsel und beigem Boden in Phoenix
Zweizeilige, Große Moderne Küche mit Vorratsschrank, Landhausspüle, Schrankfronten im Shaker-Stil, hellbraunen Holzschränken, Quarzit-Arbeitsplatte, Küchenrückwand in Weiß, Rückwand aus Metrofliesen, Küchengeräten aus Edelstahl, Travertin, Kücheninsel und beigem Boden in Phoenix
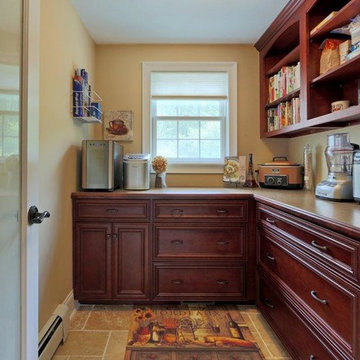
Mittelgroße Mediterrane Küche in L-Form mit Vorratsschrank, Schrankfronten mit vertiefter Füllung, dunklen Holzschränken, Laminat-Arbeitsplatte, Küchengeräten aus Edelstahl und Travertin in Boston
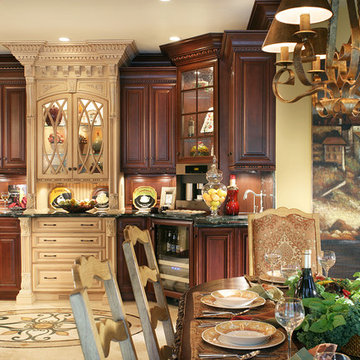
a closed pantry and butler counter to the dining room was removed to create an open butler pantry. combining dark wood and glazed cream cabinetry set this area apart from rest of the kitchen cabinetry. floor medallion is an acccent. iron chandelier over dining table.kitchen pantry. kitchen display cabinet.
Photo by Peter Rymwid
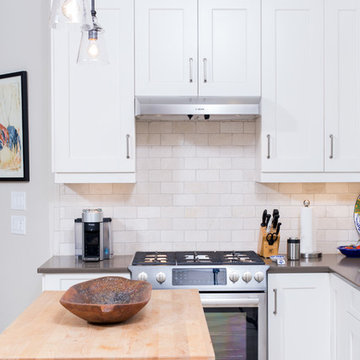
Executive Cabinets
Casearstone Countertops "Lagos Blue" with Waterfall edge
Halo Undercabinet LED lighting
Milgard Syle Line Window
Kleine Country Küche in U-Form mit Vorratsschrank, Unterbauwaschbecken, Schrankfronten im Shaker-Stil, weißen Schränken, Quarzwerkstein-Arbeitsplatte, Küchenrückwand in Beige, Rückwand aus Steinfliesen, Küchengeräten aus Edelstahl, Travertin und Kücheninsel in Dallas
Kleine Country Küche in U-Form mit Vorratsschrank, Unterbauwaschbecken, Schrankfronten im Shaker-Stil, weißen Schränken, Quarzwerkstein-Arbeitsplatte, Küchenrückwand in Beige, Rückwand aus Steinfliesen, Küchengeräten aus Edelstahl, Travertin und Kücheninsel in Dallas
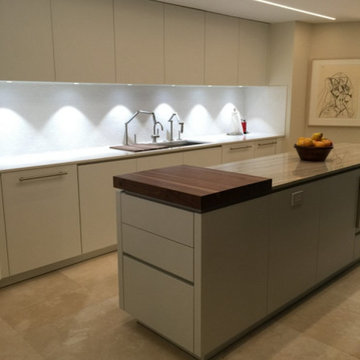
Zweizeilige, Mittelgroße Moderne Küche mit Vorratsschrank, flächenbündigen Schrankfronten, weißen Schränken, Küchengeräten aus Edelstahl, Kücheninsel, Unterbauwaschbecken, Granit-Arbeitsplatte und Travertin in Miami
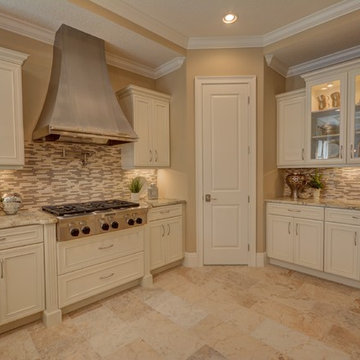
Große Klassische Küche in L-Form mit Vorratsschrank, Schrankfronten mit vertiefter Füllung, weißen Schränken, Granit-Arbeitsplatte, Rückwand aus Glasfliesen, Küchengeräten aus Edelstahl, Kücheninsel, Landhausspüle, bunter Rückwand, Travertin und beigem Boden in Orlando
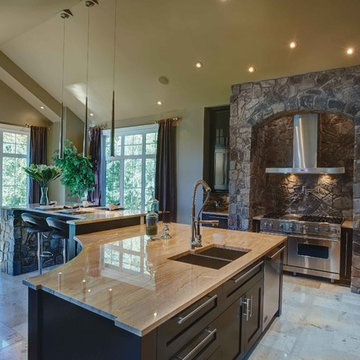
Moose Mountain Cottage Blend Thin Veneer
Klassische Küche mit Vorratsschrank, dunklen Holzschränken, Marmor-Arbeitsplatte, Küchenrückwand in Braun, Küchengeräten aus Edelstahl, Travertin und zwei Kücheninseln in Sonstige
Klassische Küche mit Vorratsschrank, dunklen Holzschränken, Marmor-Arbeitsplatte, Küchenrückwand in Braun, Küchengeräten aus Edelstahl, Travertin und zwei Kücheninseln in Sonstige
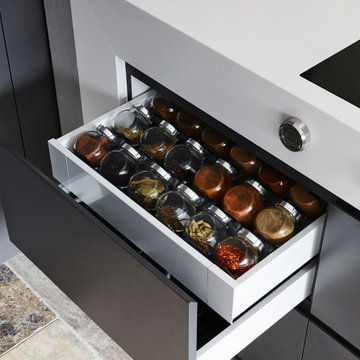
Transferred this space from dated crème colors and not enough storage to modern high-tech with designated storage for every item in the kitchen
Mittelgroße Moderne Küche in U-Form mit Vorratsschrank, Doppelwaschbecken, flächenbündigen Schrankfronten, grauen Schränken, Quarzwerkstein-Arbeitsplatte, Küchenrückwand in Weiß, Rückwand aus Quarzwerkstein, schwarzen Elektrogeräten, Travertin, Halbinsel, buntem Boden und weißer Arbeitsplatte in Sydney
Mittelgroße Moderne Küche in U-Form mit Vorratsschrank, Doppelwaschbecken, flächenbündigen Schrankfronten, grauen Schränken, Quarzwerkstein-Arbeitsplatte, Küchenrückwand in Weiß, Rückwand aus Quarzwerkstein, schwarzen Elektrogeräten, Travertin, Halbinsel, buntem Boden und weißer Arbeitsplatte in Sydney
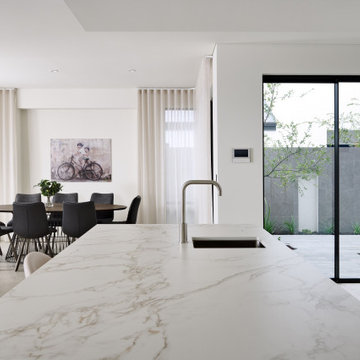
A Modern kitchen featuring design elements taken from the facade of the home. Polytec Classic white doors were combined with Dekton Enzo benchtops and Polytec Notaio Walnut shelving.
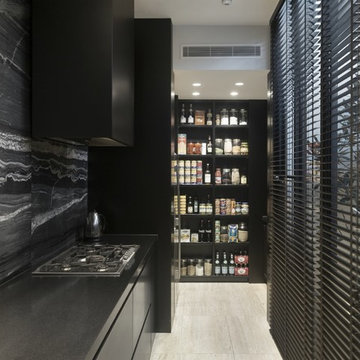
This new house was designed to accommodate a couple of soon to be empty nesters. Built on an irregular block the ground floor of the house was conceived as 3 distinct zones punctured by 2 glazed interstitial areas. This allowed the linear arrangement of the house to be perceived as contained and expanded.
The limited palette of natural materials, namely cement render and unfilled travertine are used throughout the house both internally and externally. Over time the contrasting effects of external wear and internal protection will allow the inherent nature of these materials to become more pronounced adding another layer of interest and subtle contrast.
Photographer: Jack Lovell
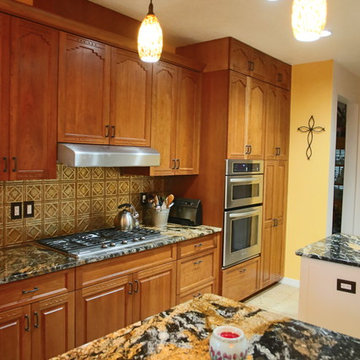
Kitchen
Mittelgroße Mediterrane Küche in L-Form mit Vorratsschrank, profilierten Schrankfronten, hellbraunen Holzschränken, Rückwand aus Glasfliesen, Küchengeräten aus Edelstahl, Travertin, Kücheninsel, Granit-Arbeitsplatte, Küchenrückwand in Braun und beigem Boden in Albuquerque
Mittelgroße Mediterrane Küche in L-Form mit Vorratsschrank, profilierten Schrankfronten, hellbraunen Holzschränken, Rückwand aus Glasfliesen, Küchengeräten aus Edelstahl, Travertin, Kücheninsel, Granit-Arbeitsplatte, Küchenrückwand in Braun und beigem Boden in Albuquerque
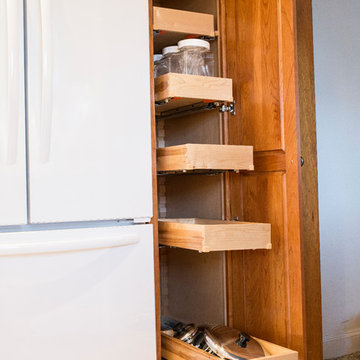
Michele Moran Photography
Klassische Küche in U-Form mit Vorratsschrank, Landhausspüle, Schrankfronten im Shaker-Stil, hellbraunen Holzschränken, Quarzwerkstein-Arbeitsplatte, Küchenrückwand in Beige, Rückwand aus Steinfliesen, weißen Elektrogeräten und Travertin in Philadelphia
Klassische Küche in U-Form mit Vorratsschrank, Landhausspüle, Schrankfronten im Shaker-Stil, hellbraunen Holzschränken, Quarzwerkstein-Arbeitsplatte, Küchenrückwand in Beige, Rückwand aus Steinfliesen, weißen Elektrogeräten und Travertin in Philadelphia
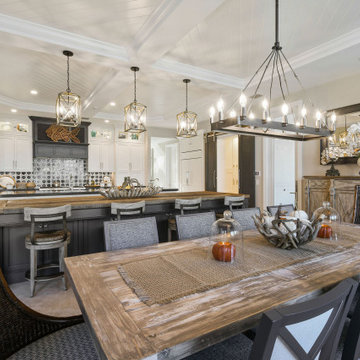
Stunning 2 Island Inset navy and white kitchen. The second island features a custom made reclaimed wood top.
Glass upper cabinets add a special place for coastal decor.
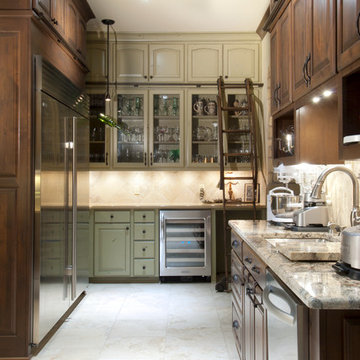
Every serious cook needs the ultimate Chef's Pantry to complete their home. This pantry features an additional sink and dishwasher for easy cleanup, wine refrigeration, 60" SubZero refrigerator and freezer, and custom rolling ladder for easy access into the floor to ceiling custom cabinetry.
C.J. White Photography
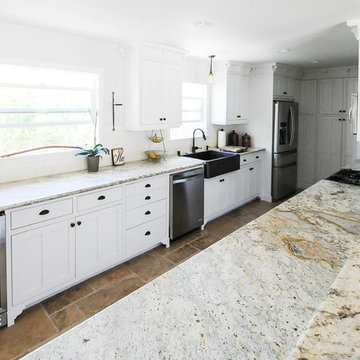
Ashlee Gadd
Zweizeilige, Mittelgroße Landhaus Küche mit Vorratsschrank, Landhausspüle, Schrankfronten mit vertiefter Füllung, weißen Schränken, Granit-Arbeitsplatte, Küchenrückwand in Weiß, Rückwand aus Metrofliesen, Küchengeräten aus Edelstahl, Travertin und Kücheninsel in Sacramento
Zweizeilige, Mittelgroße Landhaus Küche mit Vorratsschrank, Landhausspüle, Schrankfronten mit vertiefter Füllung, weißen Schränken, Granit-Arbeitsplatte, Küchenrückwand in Weiß, Rückwand aus Metrofliesen, Küchengeräten aus Edelstahl, Travertin und Kücheninsel in Sacramento
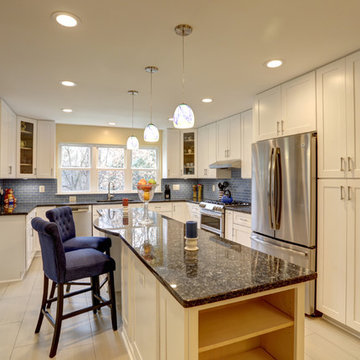
Light and bright kitchen accented with bold blue and yellow color. This kitchen was a feat of engineering as well as design, with a completely retooled floorplan to add lots of storage and flow. Recessed and accent lights combined with window and glass door exposure offer plenty of illumination. Gourmet 6-burner gas cooktop with double oven, an island with built-in microwave and cookbook shelves, and a pass-thru serving window to the dining room provide plenty of resources for easy prep and serving of delicious meals. White cabinets and stainless steel appliances complete the bright, clean look of this streamlined kitchen.
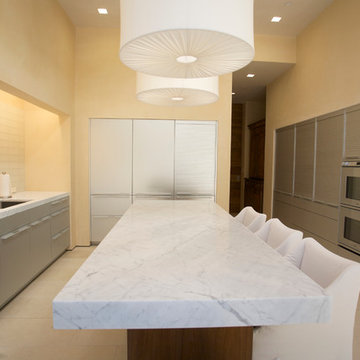
Kitchen.
Große Moderne Küche in L-Form mit Vorratsschrank, Einbauwaschbecken, flächenbündigen Schrankfronten, Edelstahlfronten, Marmor-Arbeitsplatte, Küchenrückwand in Weiß, Rückwand aus Metrofliesen, Küchengeräten aus Edelstahl, Travertin und Kücheninsel in San Francisco
Große Moderne Küche in L-Form mit Vorratsschrank, Einbauwaschbecken, flächenbündigen Schrankfronten, Edelstahlfronten, Marmor-Arbeitsplatte, Küchenrückwand in Weiß, Rückwand aus Metrofliesen, Küchengeräten aus Edelstahl, Travertin und Kücheninsel in San Francisco
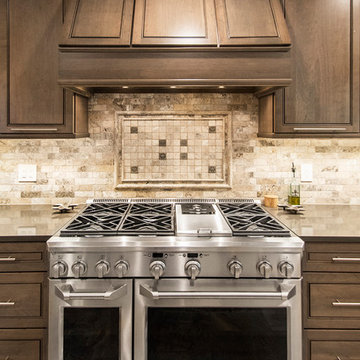
This couple moved to Plano to be closer to their kids and grandchildren. When they purchased the home, they knew that the kitchen would have to be improved as they love to cook and gather as a family. The storage and prep space was not working for them and the old stove had to go! They loved the gas range that they had in their previous home and wanted to have that range again. We began this remodel by removing a wall in the butlers pantry to create a more open space. We tore out the old cabinets and soffit and replaced them with cherry Kraftmaid cabinets all the way to the ceiling. The cabinets were designed to house tons of deep drawers for ease of access and storage. We combined the once separated laundry and utility office space into one large laundry area with storage galore. Their new kitchen and laundry space is now super functional and blends with the adjacent family room.
Photography by Versatile Imaging (Lauren Brown)
Küchen mit Vorratsschrank und Travertin Ideen und Design
6
