Küchen mit Waschbecken Ideen und Design
Suche verfeinern:
Budget
Sortieren nach:Heute beliebt
141 – 160 von 14.336 Fotos
1 von 3
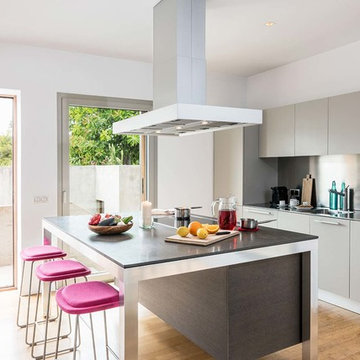
Ben G Waller Photography
Moderne Küche mit Waschbecken, flächenbündigen Schrankfronten, grauen Schränken, Edelstahl-Arbeitsplatte, Küchenrückwand in Metallic, hellem Holzboden und Kücheninsel in Palma de Mallorca
Moderne Küche mit Waschbecken, flächenbündigen Schrankfronten, grauen Schränken, Edelstahl-Arbeitsplatte, Küchenrückwand in Metallic, hellem Holzboden und Kücheninsel in Palma de Mallorca
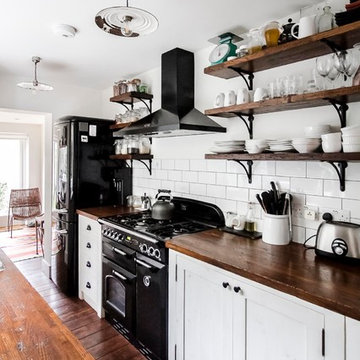
Gilda Cevasco
Offene, Zweizeilige, Mittelgroße Industrial Küche mit Waschbecken, Schrankfronten im Shaker-Stil, weißen Schränken, Arbeitsplatte aus Holz, Küchenrückwand in Weiß, Rückwand aus Metrofliesen, schwarzen Elektrogeräten, dunklem Holzboden und braunem Boden in London
Offene, Zweizeilige, Mittelgroße Industrial Küche mit Waschbecken, Schrankfronten im Shaker-Stil, weißen Schränken, Arbeitsplatte aus Holz, Küchenrückwand in Weiß, Rückwand aus Metrofliesen, schwarzen Elektrogeräten, dunklem Holzboden und braunem Boden in London
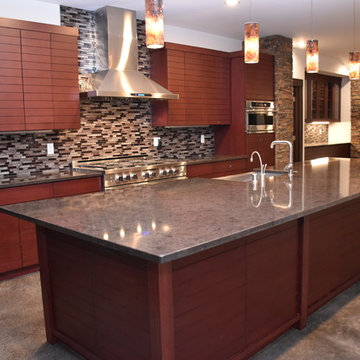
By Steve M. Homa
Einzeilige, Mittelgroße Klassische Wohnküche mit Waschbecken, flächenbündigen Schrankfronten, roten Schränken, Quarzwerkstein-Arbeitsplatte, bunter Rückwand, Glasrückwand, Küchengeräten aus Edelstahl, Betonboden, Kücheninsel und braunem Boden in Milwaukee
Einzeilige, Mittelgroße Klassische Wohnküche mit Waschbecken, flächenbündigen Schrankfronten, roten Schränken, Quarzwerkstein-Arbeitsplatte, bunter Rückwand, Glasrückwand, Küchengeräten aus Edelstahl, Betonboden, Kücheninsel und braunem Boden in Milwaukee
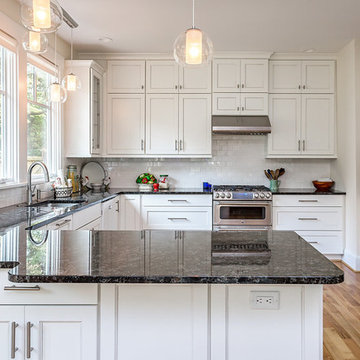
Beth Johnson BSTILLPHOTOGRAPHY
Mittelgroße Shabby-Style Wohnküche in U-Form mit Waschbecken, flächenbündigen Schrankfronten, weißen Schränken, Granit-Arbeitsplatte, Küchenrückwand in Gelb, Rückwand aus Keramikfliesen, Küchengeräten aus Edelstahl, braunem Holzboden und Halbinsel in Raleigh
Mittelgroße Shabby-Style Wohnküche in U-Form mit Waschbecken, flächenbündigen Schrankfronten, weißen Schränken, Granit-Arbeitsplatte, Küchenrückwand in Gelb, Rückwand aus Keramikfliesen, Küchengeräten aus Edelstahl, braunem Holzboden und Halbinsel in Raleigh
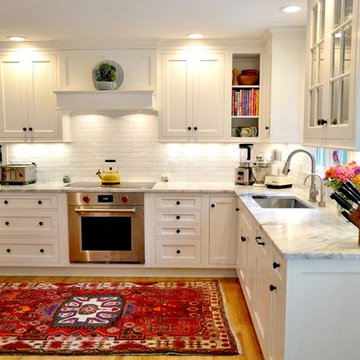
Cabinetry: Wood-Mode Brookhaven
Designer: Gail Bolling
Location: Cheshire, CT
Photography: Paula Criscuolo
Kleine Country Wohnküche ohne Insel in L-Form mit Waschbecken, Schrankfronten mit vertiefter Füllung, weißen Schränken, Marmor-Arbeitsplatte, Küchenrückwand in Weiß, Rückwand aus Metrofliesen, Küchengeräten aus Edelstahl, hellem Holzboden und beigem Boden in Bridgeport
Kleine Country Wohnküche ohne Insel in L-Form mit Waschbecken, Schrankfronten mit vertiefter Füllung, weißen Schränken, Marmor-Arbeitsplatte, Küchenrückwand in Weiß, Rückwand aus Metrofliesen, Küchengeräten aus Edelstahl, hellem Holzboden und beigem Boden in Bridgeport
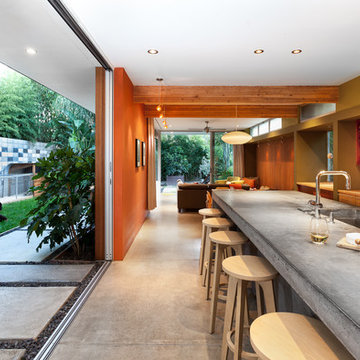
Kat Alves
Design: Serrao Architecture + Design
Offene, Mittelgroße Moderne Schmale Küche mit Waschbecken, Betonarbeitsplatte und Kücheninsel in Sacramento
Offene, Mittelgroße Moderne Schmale Küche mit Waschbecken, Betonarbeitsplatte und Kücheninsel in Sacramento
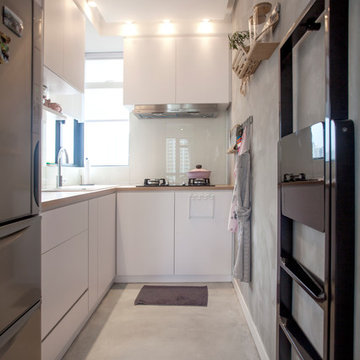
In-house @ Urban Design & Build
Kitchen
For further details:
www.urban-designbuild.hk
Mittelgroße Moderne Wohnküche in L-Form mit Waschbecken, flächenbündigen Schrankfronten, weißen Schränken, Arbeitsplatte aus Holz, Küchenrückwand in Weiß, Glasrückwand, Küchengeräten aus Edelstahl, Betonboden und Kücheninsel in Hongkong
Mittelgroße Moderne Wohnküche in L-Form mit Waschbecken, flächenbündigen Schrankfronten, weißen Schränken, Arbeitsplatte aus Holz, Küchenrückwand in Weiß, Glasrückwand, Küchengeräten aus Edelstahl, Betonboden und Kücheninsel in Hongkong

Base pull-out cabinet
Geräumige Moderne Wohnküche in L-Form mit Waschbecken, Schrankfronten mit vertiefter Füllung, hellbraunen Holzschränken, Quarzwerkstein-Arbeitsplatte, Küchenrückwand in Weiß, Rückwand aus Glasfliesen, Küchengeräten aus Edelstahl und Kücheninsel in Chicago
Geräumige Moderne Wohnküche in L-Form mit Waschbecken, Schrankfronten mit vertiefter Füllung, hellbraunen Holzschränken, Quarzwerkstein-Arbeitsplatte, Küchenrückwand in Weiß, Rückwand aus Glasfliesen, Küchengeräten aus Edelstahl und Kücheninsel in Chicago
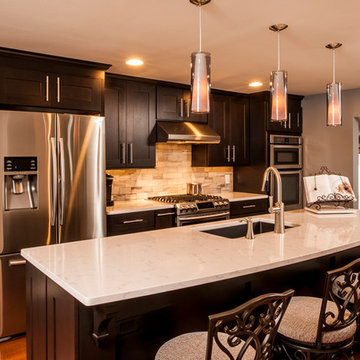
Cabinetry – Kemper Echo Cabinetry
Hardware- Jeffrey Alexander stainless bar pulls
Countertops- Cambria Quartz Torquay
Sinks and Faucets- Blanco Anthracite undermount Silgranite sink. Moen Faucet Nickel
Appliances- Samsung French door refrigerator in stainless, Samsung slide in gas range, Whirlpool wall Oven/ Microwave combination, Bosch 500 series dishwasher, and Broan Elite series pro range hood.
Flooring- prefinished 3/4 oak hardwood.
Backsplash- Natural stone subway tile.
-Inspiration and Design Challenges
The Original kitchen in this 1970’s raised ranch was bright an open yet left the dining room closed off from the home and wasn’t large enough for the island that Joe and his wife would have liked. Joe and Tim from THI Co. had developed a plan relocate the kitchen to one exterior wall and allow for an island that would function for both seating and entertaining. The challenge we faced was the original windows of the kitchen had to completely go. Relying solely on the open floor plan for natural light, Tim opened up the Dining room wall, removed the dividing half wall to the family room and widened doorways to the great room leading from the kitchen and dining room. The removal of the soffits and consistent wood flooring help tie together the adjacent rooms. The plan was for simple clean lines with subtle detail brought out in the trim on the cabinetry and custom 10ft island back panel. Finding a set of appliances was the next task. The kitchen was designed with the intention of being used. The Whirlpool convection wall ovens give the kitchen 3 possible functioning ovens with along with the Samsung 5 burner range. The end result is a simple elegant design that has all the functionality of galley kitchen yet the feel of an open kitchen with twice the square footage.
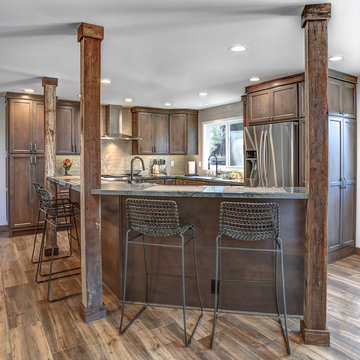
Offene, Große Rustikale Küche in L-Form mit Waschbecken, profilierten Schrankfronten, braunen Schränken, Granit-Arbeitsplatte, Küchenrückwand in Beige, Rückwand aus Keramikfliesen, Küchengeräten aus Edelstahl, Porzellan-Bodenfliesen und Kücheninsel in San Francisco
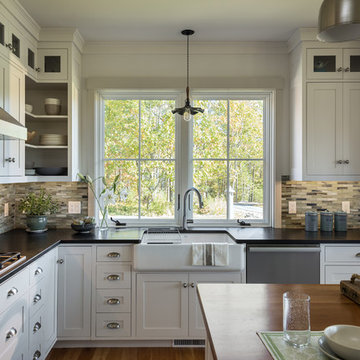
photography by Rob Karosis
Mittelgroße Klassische Wohnküche in L-Form mit Waschbecken, Schrankfronten im Shaker-Stil, weißen Schränken, bunter Rückwand, Rückwand aus Glasfliesen, Küchengeräten aus Edelstahl, braunem Holzboden und Kücheninsel in Portland Maine
Mittelgroße Klassische Wohnküche in L-Form mit Waschbecken, Schrankfronten im Shaker-Stil, weißen Schränken, bunter Rückwand, Rückwand aus Glasfliesen, Küchengeräten aus Edelstahl, braunem Holzboden und Kücheninsel in Portland Maine
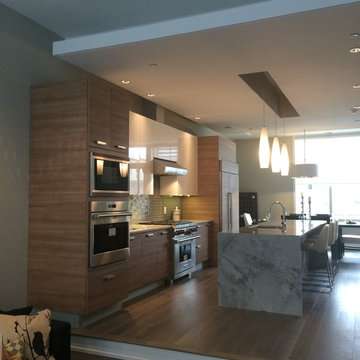
Alex Larionov
Große, Zweizeilige Moderne Wohnküche mit Kücheninsel, flächenbündigen Schrankfronten, hellen Holzschränken, Quarzwerkstein-Arbeitsplatte, Küchenrückwand in Grün, Rückwand aus Glasfliesen, Waschbecken und hellem Holzboden in Philadelphia
Große, Zweizeilige Moderne Wohnküche mit Kücheninsel, flächenbündigen Schrankfronten, hellen Holzschränken, Quarzwerkstein-Arbeitsplatte, Küchenrückwand in Grün, Rückwand aus Glasfliesen, Waschbecken und hellem Holzboden in Philadelphia
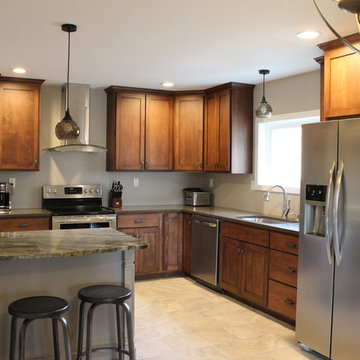
After going through the tragedy of losing their home to a fire, Cherie Miller of CDH Designs and her family were having a difficult time finding a home they liked on a large enough lot. They found a builder that would work with their needs and incredibly small budget, even allowing them to do much of the work themselves. Cherie not only designed the entire home from the ground up, but she and her husband also acted as Project Managers. They custom designed everything from the layout of the interior - including the laundry room, kitchen and bathrooms; to the exterior. There's nothing in this home that wasn't specified by them.
CDH Designs
15 East 4th St
Emporium, PA 15834

The key to this project was to create a kitchen fitting of a residence with strong Industrial aesthetics. The PB Kitchen Design team managed to preserve the warmth and organic feel of the home’s architecture. The sturdy materials used to enrich the integrity of the design, never take away from the fact that this space is meant for hospitality. Functionally, the kitchen works equally well for quick family meals or large gatherings. But take a closer look at the use of texture and height. The vaulted ceiling and exposed trusses bring an additional element of awe to this already stunning kitchen.
Project specs: Cabinets by Quality Custom Cabinetry. 48" Wolf range. Sub Zero integrated refrigerator in stainless steel.
Project Accolades: First Place honors in the National Kitchen and Bath Association’s 2014 Design Competition
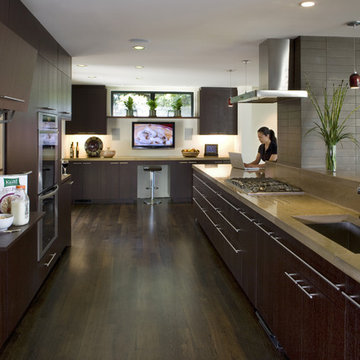
Kitchen with microwave cabinet open
Zweizeilige, Offene Moderne Küche mit Küchengeräten aus Edelstahl, Waschbecken, flächenbündigen Schrankfronten und dunklen Holzschränken in San Francisco
Zweizeilige, Offene Moderne Küche mit Küchengeräten aus Edelstahl, Waschbecken, flächenbündigen Schrankfronten und dunklen Holzschränken in San Francisco
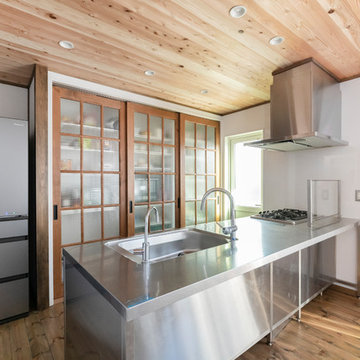
オールステンレスのモダンなキッチン
Einzeilige Industrial Küche mit Edelstahl-Arbeitsplatte, braunem Holzboden, Waschbecken und Halbinsel in Sonstige
Einzeilige Industrial Küche mit Edelstahl-Arbeitsplatte, braunem Holzboden, Waschbecken und Halbinsel in Sonstige

Our clients are seasoned home renovators. Their Malibu oceanside property was the second project JRP had undertaken for them. After years of renting and the age of the home, it was becoming prevalent the waterfront beach house, needed a facelift. Our clients expressed their desire for a clean and contemporary aesthetic with the need for more functionality. After a thorough design process, a new spatial plan was essential to meet the couple’s request. This included developing a larger master suite, a grander kitchen with seating at an island, natural light, and a warm, comfortable feel to blend with the coastal setting.
Demolition revealed an unfortunate surprise on the second level of the home: Settlement and subpar construction had allowed the hillside to slide and cover structural framing members causing dangerous living conditions. Our design team was now faced with the challenge of creating a fix for the sagging hillside. After thorough evaluation of site conditions and careful planning, a new 10’ high retaining wall was contrived to be strategically placed into the hillside to prevent any future movements.
With the wall design and build completed — additional square footage allowed for a new laundry room, a walk-in closet at the master suite. Once small and tucked away, the kitchen now boasts a golden warmth of natural maple cabinetry complimented by a striking center island complete with white quartz countertops and stunning waterfall edge details. The open floor plan encourages entertaining with an organic flow between the kitchen, dining, and living rooms. New skylights flood the space with natural light, creating a tranquil seaside ambiance. New custom maple flooring and ceiling paneling finish out the first floor.
Downstairs, the ocean facing Master Suite is luminous with breathtaking views and an enviable bathroom oasis. The master bath is modern and serene, woodgrain tile flooring and stunning onyx mosaic tile channel the golden sandy Malibu beaches. The minimalist bathroom includes a generous walk-in closet, his & her sinks, a spacious steam shower, and a luxurious soaking tub. Defined by an airy and spacious floor plan, clean lines, natural light, and endless ocean views, this home is the perfect rendition of a contemporary coastal sanctuary.
PROJECT DETAILS:
• Style: Contemporary
• Colors: White, Beige, Yellow Hues
• Countertops: White Ceasarstone Quartz
• Cabinets: Bellmont Natural finish maple; Shaker style
• Hardware/Plumbing Fixture Finish: Polished Chrome
• Lighting Fixtures: Pendent lighting in Master bedroom, all else recessed
• Flooring:
Hardwood - Natural Maple
Tile – Ann Sacks, Porcelain in Yellow Birch
• Tile/Backsplash: Glass mosaic in kitchen
• Other Details: Bellevue Stand Alone Tub
Photographer: Andrew, Open House VC
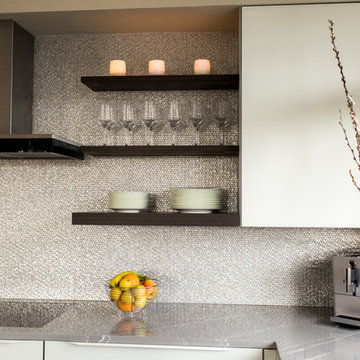
Zweizeilige, Mittelgroße Moderne Küche ohne Insel mit Waschbecken, flächenbündigen Schrankfronten, weißen Schränken, Quarzit-Arbeitsplatte, Küchenrückwand in Weiß, Rückwand aus Mosaikfliesen, Küchengeräten aus Edelstahl, dunklem Holzboden, braunem Boden und weißer Arbeitsplatte in Seattle
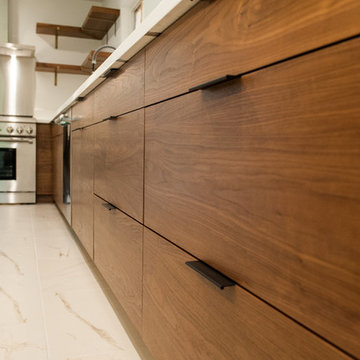
Mittelgroße Moderne Wohnküche ohne Insel in L-Form mit Waschbecken, flächenbündigen Schrankfronten, dunklen Holzschränken, Quarzwerkstein-Arbeitsplatte, Küchenrückwand in Weiß, Rückwand aus Stein, Küchengeräten aus Edelstahl, Porzellan-Bodenfliesen, grauem Boden und weißer Arbeitsplatte in Houston
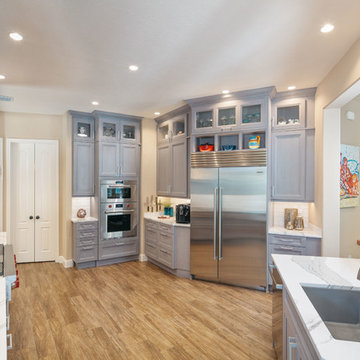
The custom cabinetry, designed by Bay Area Kitchens, was meticulously hand crafted to our exact specifications by Wood-Mode Custom Cabinetry in Kreamer, PA. A medium gray stain was applied to the solid walnut 1" thick doors and drawer fronts. The cabinets were designed and accessorized to maximize storage space and convenient access, including various sizes and depths of drawers, pull-out racks, tray dividers a heavy-duty mixer base, and lighted glass and lighted open cabinets for display.
The built-in Sub-Zero refrigerator, combination convection steam oven and single convection oven, 48" rangetop with six dual burners plus a flat-top griddle, and microwave drawer are the heart of this true gourmet kitchen. Appropriate appliances are Wi-Fi connected for maximum convenience.
Topping off the custom cabinetry are Cambria quartz countertops, plus two solid walnut countertops with "live" edges.
We also installed an automated LED lighting system including cabinet interior lighting, under-cabinet lighting, and LED recessed cans, all controlled by Lutron's RadioRA wireless lighting control system. All the lighting can be controlled by any of the five wall panels, or by an iPhone or iPad.
The cabinets are also equipped with an integrated stereo sound system completely concealed within the cabinets.
Professional photos by Benjamin Hill Photography, others by Randy Godeau of Bay Area Kitchens
Küchen mit Waschbecken Ideen und Design
8