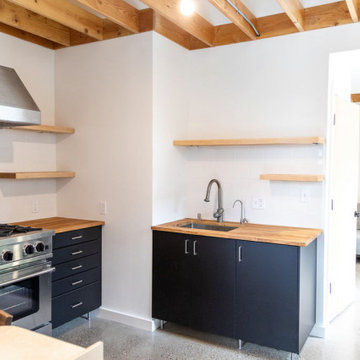Küchen mit Waschbecken und Betonboden Ideen und Design
Suche verfeinern:
Budget
Sortieren nach:Heute beliebt
141 – 160 von 1.914 Fotos
1 von 3

Upside Development completed an contemporary architectural transformation in Taylor Creek Ranch. Evolving from the belief that a beautiful home is more than just a very large home, this 1940’s bungalow was meticulously redesigned to entertain its next life. It's contemporary architecture is defined by the beautiful play of wood, brick, metal and stone elements. The flow interchanges all around the house between the dark black contrast of brick pillars and the live dynamic grain of the Canadian cedar facade. The multi level roof structure and wrapping canopies create the airy gloom similar to its neighbouring ravine.
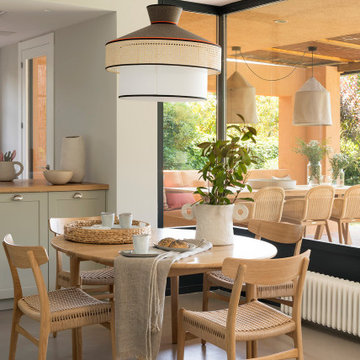
Proyecto realizado por The Room Studio
Fotografías: Mauricio Fuertes
Offene, Mittelgroße Mediterrane Küche in L-Form mit Waschbecken, grauen Schränken, Arbeitsplatte aus Holz, Küchenrückwand in Beige, Küchengeräten aus Edelstahl, Betonboden, Halbinsel, grauem Boden und brauner Arbeitsplatte in Barcelona
Offene, Mittelgroße Mediterrane Küche in L-Form mit Waschbecken, grauen Schränken, Arbeitsplatte aus Holz, Küchenrückwand in Beige, Küchengeräten aus Edelstahl, Betonboden, Halbinsel, grauem Boden und brauner Arbeitsplatte in Barcelona
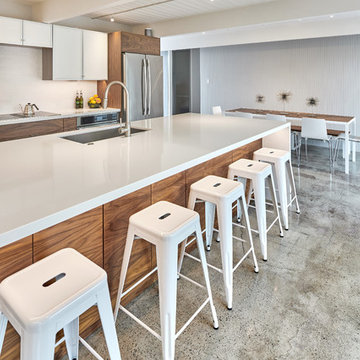
We designed, built, and installed this walnut kitchen, walnut paneling, and bamboo vanity for this Eichler in Willow Glen. The upper cabinet doors are metal with a matte glass panel from element designs. The lower cabinet doors are book matched walnut.
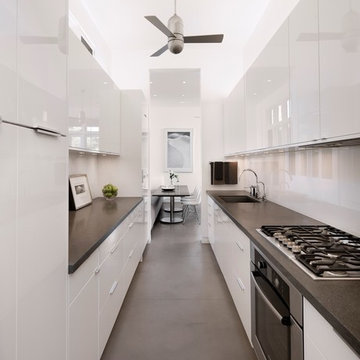
Moderne Küche mit Waschbecken, flächenbündigen Schrankfronten, weißen Schränken, Glasrückwand, Küchengeräten aus Edelstahl und Betonboden in Santa Barbara
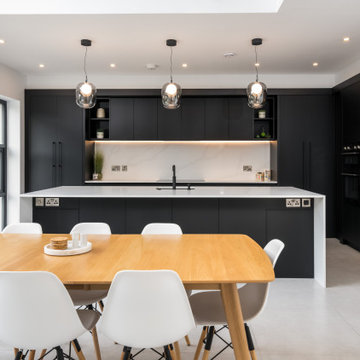
Moderne Küche mit Waschbecken, flächenbündigen Schrankfronten, schwarzen Schränken, Quarzit-Arbeitsplatte, Küchenrückwand in Weiß, Elektrogeräten mit Frontblende, Betonboden, Kücheninsel, grauem Boden und weißer Arbeitsplatte in Sonstige

Photo by Kati Mallory.
Offene, Kleine Klassische Küche in L-Form mit Waschbecken, flächenbündigen Schrankfronten, weißen Schränken, Speckstein-Arbeitsplatte, Küchenrückwand in Weiß, Rückwand aus Marmor, Elektrogeräten mit Frontblende, Betonboden, Kücheninsel, grauem Boden und grüner Arbeitsplatte in Little Rock
Offene, Kleine Klassische Küche in L-Form mit Waschbecken, flächenbündigen Schrankfronten, weißen Schränken, Speckstein-Arbeitsplatte, Küchenrückwand in Weiß, Rückwand aus Marmor, Elektrogeräten mit Frontblende, Betonboden, Kücheninsel, grauem Boden und grüner Arbeitsplatte in Little Rock
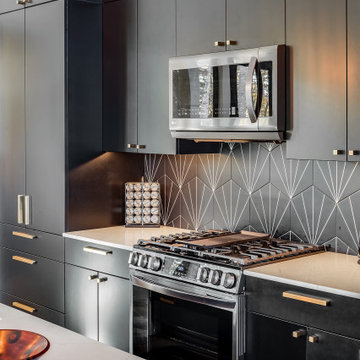
The public area of the home is all open and includes the kitchen, dining room, and living room. These open on the far end to a covered porch open to the lake.
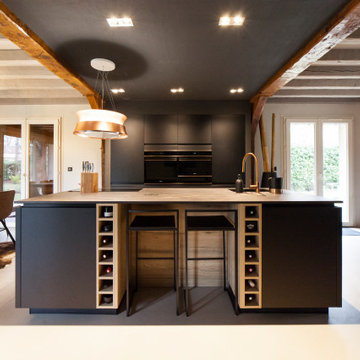
Offene, Zweizeilige, Große Moderne Küche mit Waschbecken, Kassettenfronten, schwarzen Schränken, Mineralwerkstoff-Arbeitsplatte, Betonboden, Kücheninsel, beigem Boden und schwarzer Arbeitsplatte in Paris
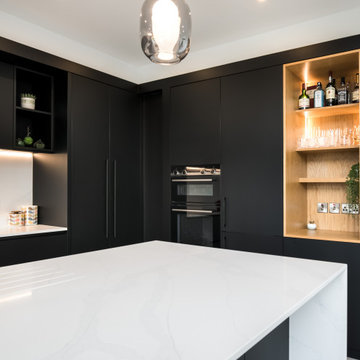
Moderne Küche mit Waschbecken, flächenbündigen Schrankfronten, schwarzen Schränken, Quarzit-Arbeitsplatte, Küchenrückwand in Weiß, Elektrogeräten mit Frontblende, Betonboden, Kücheninsel, grauem Boden und weißer Arbeitsplatte in Sonstige
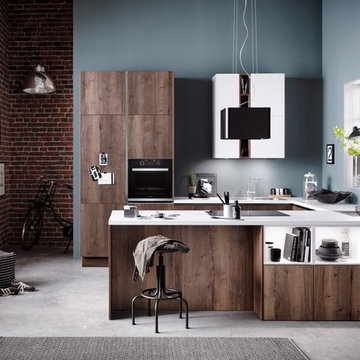
Kleine Moderne Küche in U-Form mit Vorratsschrank, Waschbecken, flächenbündigen Schrankfronten, dunklen Holzschränken, Quarzit-Arbeitsplatte, schwarzen Elektrogeräten, Betonboden, Halbinsel, grauem Boden und weißer Arbeitsplatte in Calgary

Thierry Stefanopoulos
Mittelgroße Moderne Küche in L-Form mit Waschbecken, weißen Schränken, Betonarbeitsplatte, Küchenrückwand in Weiß, Rückwand aus Stein, Elektrogeräten mit Frontblende, Betonboden, Kücheninsel, grauem Boden, weißer Arbeitsplatte und flächenbündigen Schrankfronten in Paris
Mittelgroße Moderne Küche in L-Form mit Waschbecken, weißen Schränken, Betonarbeitsplatte, Küchenrückwand in Weiß, Rückwand aus Stein, Elektrogeräten mit Frontblende, Betonboden, Kücheninsel, grauem Boden, weißer Arbeitsplatte und flächenbündigen Schrankfronten in Paris

The L-shaped island in combination with the stainless steel appliance cube allow for the light to flow through this space entirely. The backdrop of the kitchen houses a steam oven and full height pantry cabinets. The block of Calacatta Oro is the countertop of this island, while a plain sliced black walnut bar top allows for finished dishes to be served to the adjacent dining room. The olive wood ceiling plane serves to unite the kitchen and living room spaces. Photos by Chen + Suchart Studio LLC
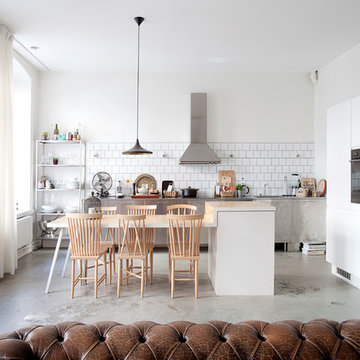
Große Skandinavische Wohnküche in L-Form mit Edelstahlfronten, Küchenrückwand in Weiß, Rückwand aus Metrofliesen, Kücheninsel, Waschbecken, Edelstahl-Arbeitsplatte und Betonboden in Stockholm
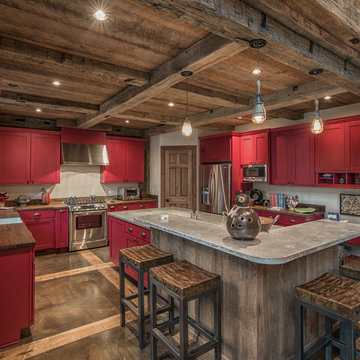
Reclaimed original patina hand hewn
© Carolina Timberworks
Offene, Mittelgroße Rustikale Küche in U-Form mit Waschbecken, Schrankfronten im Shaker-Stil, roten Schränken, Granit-Arbeitsplatte, Küchenrückwand in Weiß, Küchengeräten aus Edelstahl, Betonboden und Kücheninsel in Charlotte
Offene, Mittelgroße Rustikale Küche in U-Form mit Waschbecken, Schrankfronten im Shaker-Stil, roten Schränken, Granit-Arbeitsplatte, Küchenrückwand in Weiß, Küchengeräten aus Edelstahl, Betonboden und Kücheninsel in Charlotte

Einzeilige, Kleine Moderne Wohnküche ohne Insel mit Waschbecken, weißen Schränken, Arbeitsplatte aus Holz, Küchenrückwand in Schwarz, Rückwand aus Schiefer, Elektrogeräten mit Frontblende, schwarzem Boden, brauner Arbeitsplatte, flächenbündigen Schrankfronten und Betonboden in Paris
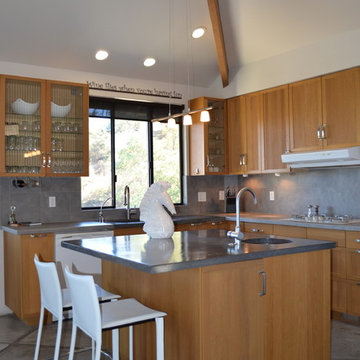
Offene, Kleine Moderne Küche in U-Form mit Waschbecken, Glasfronten, hellbraunen Holzschränken, Betonarbeitsplatte, Küchenrückwand in Grau, Rückwand aus Keramikfliesen, weißen Elektrogeräten, Betonboden und Kücheninsel in San Luis Obispo
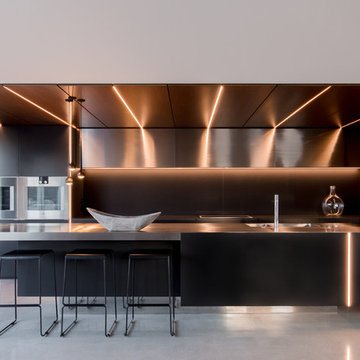
Zweizeilige, Große Moderne Wohnküche mit Waschbecken, flächenbündigen Schrankfronten, schwarzen Schränken, Edelstahl-Arbeitsplatte, Küchenrückwand in Schwarz, Betonboden, Kücheninsel und schwarzer Arbeitsplatte in Sonstige
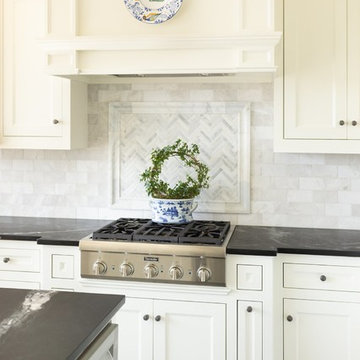
View of the Thermador gas range and the fabulous marble backsplash. Tile was purchased at the Tile Shop and installed by First Quality Tile Inc.
Photo by Kati Mallory.

This high rise, loft style kitchen incorporates modern design elements using stylish materials and hidden appliances. The horizontal, lift up wall cabinets and floating shelves allows sufficient and functional storage in this minimalist design layout. The soft grey color palette in the cabinetry blends in with the industrial elements of the dwelling structure yet allows the purple accent wall and surrounding art to stand out as focal points in this kitchen.
One of the most important requests this client had was that the kitchen needed to take advantage of the dramatic skyline views. The appliances needed to be hidden from view as best possible. A soft, neutral color palette so that she could incorporate her favorite colors, purple and black, in accessories and art. Everything needed a place to be stored so there would be no clutter on the countertops.
Due to the structural requirements in the building, a large concrete support column was the biggest design challenge. The location of this column made it difficult to ensure that the client had adequate walkway clearance between the living area and kitchen without sacrificing storage. In the original layout, the shape and location of the island and its attachment to the concrete column blocked the fantastic view of the city skyline.
In order to improve this walkway clearance, the island was pushed out further into the kitchen so that it became in-line with the column. A shallow depth, tall cabinet then replaced a standard 24” deep cabinet to widen the walk-space. In conjunction with moving the island, the shape of it was altered so that the cook-top could be relocated to allow the client to cook, congregate and take in the fabulous view of the city.
Designed by Tiffany Edwards and Micqui McGowen. Interior Design by Natalie Schorr. Photographed by Miro Dvorscak.
Küchen mit Waschbecken und Betonboden Ideen und Design
8
