Küchen mit Waschbecken und dunklem Holzboden Ideen und Design
Suche verfeinern:
Budget
Sortieren nach:Heute beliebt
61 – 80 von 8.517 Fotos
1 von 3
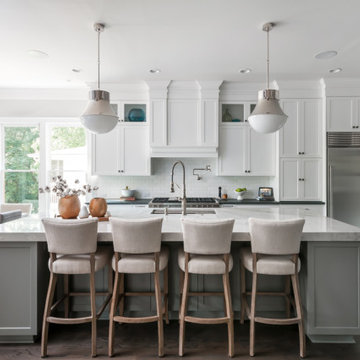
Removing a wall between the kitchen and living room brings light and usability to a once closed off, secluded kitchen. Mealtimes become a favorite family time now with a large island with seating for four. The homeowners wanted a more modern feel with a classic touch, and this was achieved with classic white cabinetry topped with leathered granite on the surround and a showstopping Quartz for the island that is a work of art. Playing on textures and finishes, the beveled marble backsplash draws the eyes to the focal point of the room, the mantle style vent hood. Keeping symmetry the star, two Circa Lighting pendants command attention. Not letting style get all the attention, this kitchen lacks no modern conveniences such as a water dispensing station, beverage center, and top of the line appliances. This stunning new kitchen breathes new life to this beautiful home and will grow with this sweet young family.
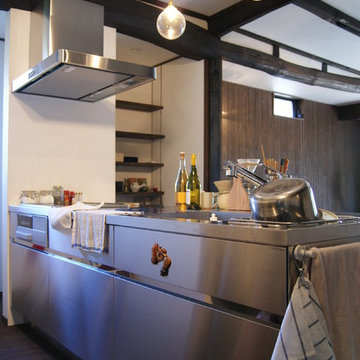
シンプルなステンレスキッチン「サンワカンパニー」を選ばれました。
無駄を削ぎ落とした装飾ないデザインが使いやすく、キッチンに端正な上質感をもたらします。
Einzeilige, Kleine Asiatische Wohnküche mit Waschbecken, flächenbündigen Schrankfronten, Edelstahlfronten, Edelstahl-Arbeitsplatte, dunklem Holzboden, Halbinsel, braunem Boden, Küchengeräten aus Edelstahl und freigelegten Dachbalken in Sonstige
Einzeilige, Kleine Asiatische Wohnküche mit Waschbecken, flächenbündigen Schrankfronten, Edelstahlfronten, Edelstahl-Arbeitsplatte, dunklem Holzboden, Halbinsel, braunem Boden, Küchengeräten aus Edelstahl und freigelegten Dachbalken in Sonstige
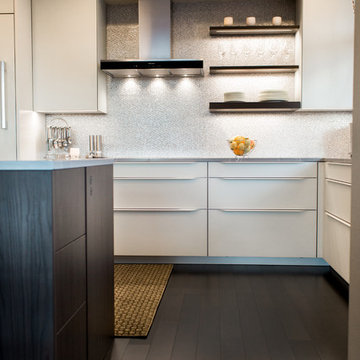
Zweizeilige, Mittelgroße Moderne Küche ohne Insel mit Waschbecken, flächenbündigen Schrankfronten, weißen Schränken, Quarzit-Arbeitsplatte, Küchenrückwand in Weiß, Rückwand aus Mosaikfliesen, Küchengeräten aus Edelstahl, dunklem Holzboden, braunem Boden und weißer Arbeitsplatte in Seattle

Einzeilige, Kleine Moderne Wohnküche ohne Insel mit Waschbecken, blauen Schränken, Glasrückwand, schwarzen Elektrogeräten, Arbeitsplatte aus Holz, Küchenrückwand in Blau und dunklem Holzboden in Paris
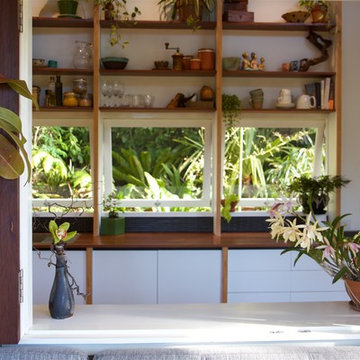
Windows on both sides of the house are aligned for continuous views through to the garden. In such a narrow space it's very important to provide long views to the outside.

Free ebook, Creating the Ideal Kitchen. DOWNLOAD NOW
Our clients and their three teenage kids had outgrown the footprint of their existing home and felt they needed some space to spread out. They came in with a couple of sets of drawings from different architects that were not quite what they were looking for, so we set out to really listen and try to provide a design that would meet their objectives given what the space could offer.
We started by agreeing that a bump out was the best way to go and then decided on the size and the floor plan locations of the mudroom, powder room and butler pantry which were all part of the project. We also planned for an eat-in banquette that is neatly tucked into the corner and surrounded by windows providing a lovely spot for daily meals.
The kitchen itself is L-shaped with the refrigerator and range along one wall, and the new sink along the exterior wall with a large window overlooking the backyard. A large island, with seating for five, houses a prep sink and microwave. A new opening space between the kitchen and dining room includes a butler pantry/bar in one section and a large kitchen pantry in the other. Through the door to the left of the main sink is access to the new mudroom and powder room and existing attached garage.
White inset cabinets, quartzite countertops, subway tile and nickel accents provide a traditional feel. The gray island is a needed contrast to the dark wood flooring. Last but not least, professional appliances provide the tools of the trade needed to make this one hardworking kitchen.
Designed by: Susan Klimala, CKD, CBD
Photography by: Mike Kaskel
For more information on kitchen and bath design ideas go to: www.kitchenstudio-ge.com
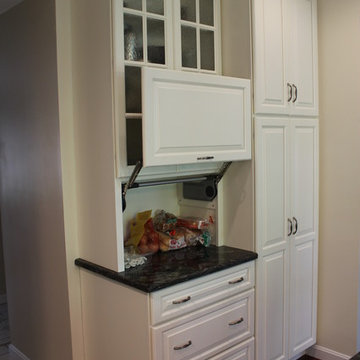
Mittelgroße Klassische Küche in L-Form mit Vorratsschrank, Waschbecken, profilierten Schrankfronten, weißen Schränken, Granit-Arbeitsplatte, Küchenrückwand in Grau, Rückwand aus Metrofliesen, Küchengeräten aus Edelstahl, dunklem Holzboden und zwei Kücheninseln in Boston
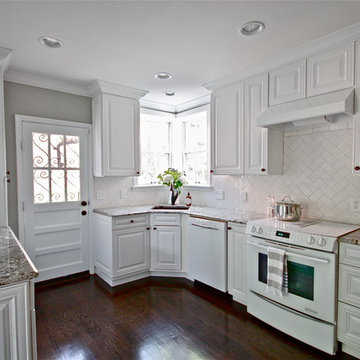
©CRAFT Design Group 2015
Mittelgroße Klassische Küche ohne Insel in U-Form mit Vorratsschrank, Waschbecken, Kassettenfronten, weißen Schränken, Granit-Arbeitsplatte, Küchenrückwand in Weiß, Rückwand aus Metrofliesen, Elektrogeräten mit Frontblende und dunklem Holzboden in St. Louis
Mittelgroße Klassische Küche ohne Insel in U-Form mit Vorratsschrank, Waschbecken, Kassettenfronten, weißen Schränken, Granit-Arbeitsplatte, Küchenrückwand in Weiß, Rückwand aus Metrofliesen, Elektrogeräten mit Frontblende und dunklem Holzboden in St. Louis
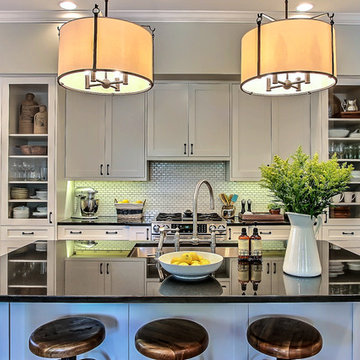
Lola Interiors, Interior Design | East Coast Virtual Tours, Photography
Offene, Zweizeilige, Kleine Klassische Küche mit Waschbecken, Schrankfronten im Shaker-Stil, weißen Schränken, Granit-Arbeitsplatte, Küchenrückwand in Weiß, Rückwand aus Porzellanfliesen, Küchengeräten aus Edelstahl, dunklem Holzboden und Kücheninsel in Jacksonville
Offene, Zweizeilige, Kleine Klassische Küche mit Waschbecken, Schrankfronten im Shaker-Stil, weißen Schränken, Granit-Arbeitsplatte, Küchenrückwand in Weiß, Rückwand aus Porzellanfliesen, Küchengeräten aus Edelstahl, dunklem Holzboden und Kücheninsel in Jacksonville
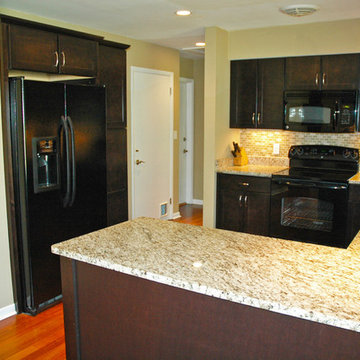
This home located in Thiensville, Wisconsin was an original 1950's ranch with three bedrooms and one and one half baths. The remodel consisted of all new finishes throughout with a new kitchen matching the existing kitchen layout. The main bath was completely remodeled with new fixtures and finishes using the existing cabinetry. The original half bath was converted into a full bath by using an adjoining closet for more space. The new bathroom consists of new custom shower, fixtures and cabinets. This project is a good example of how to fix up an outdated house with a low budget.
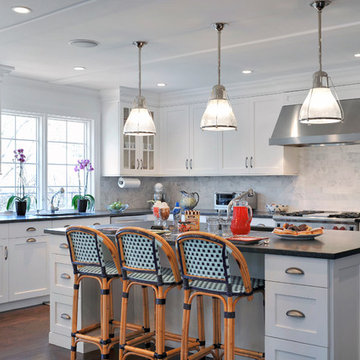
Bisulk Kitchens, Rutt HandCrafted Cabinetry
Große Klassische Wohnküche in L-Form mit weißen Schränken, Granit-Arbeitsplatte, Küchenrückwand in Weiß, Küchengeräten aus Edelstahl, Waschbecken, Schrankfronten im Shaker-Stil, Rückwand aus Stein, dunklem Holzboden und Kücheninsel in New York
Große Klassische Wohnküche in L-Form mit weißen Schränken, Granit-Arbeitsplatte, Küchenrückwand in Weiß, Küchengeräten aus Edelstahl, Waschbecken, Schrankfronten im Shaker-Stil, Rückwand aus Stein, dunklem Holzboden und Kücheninsel in New York
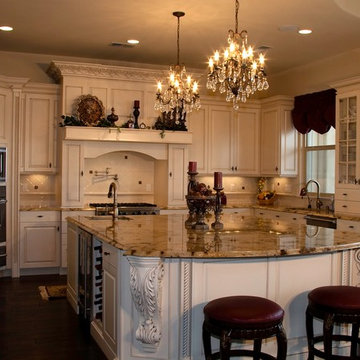
Woodmode Brookhaven Cabinetry With A White Glazed Finish, Seeded Glass China Cabinet, Viking Stainless Appliances
Photo by:
Cletus Kuhn
Große Wohnküche in U-Form mit Waschbecken, Schrankfronten mit vertiefter Füllung, weißen Schränken, Granit-Arbeitsplatte, Küchenrückwand in Beige, Rückwand aus Keramikfliesen, Küchengeräten aus Edelstahl, dunklem Holzboden und Kücheninsel in Albuquerque
Große Wohnküche in U-Form mit Waschbecken, Schrankfronten mit vertiefter Füllung, weißen Schränken, Granit-Arbeitsplatte, Küchenrückwand in Beige, Rückwand aus Keramikfliesen, Küchengeräten aus Edelstahl, dunklem Holzboden und Kücheninsel in Albuquerque
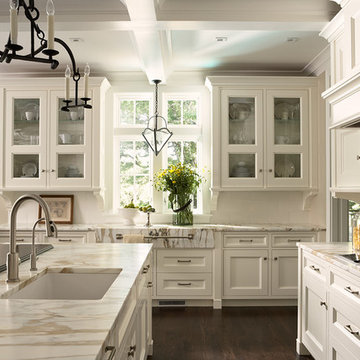
Classic white transitional kitchen with custom cabinetry. Glass cabinets surround kitchen window with hanging lantern.
Designed by Rosemary Merrill
Photography by Susan Gilmore

StudioNigh
Offene Klassische Küche in L-Form mit Waschbecken, flächenbündigen Schrankfronten, schwarzen Schränken, Quarzwerkstein-Arbeitsplatte, Küchenrückwand in Weiß, Rückwand aus Keramikfliesen, Küchengeräten aus Edelstahl, dunklem Holzboden und Kücheninsel in St. Louis
Offene Klassische Küche in L-Form mit Waschbecken, flächenbündigen Schrankfronten, schwarzen Schränken, Quarzwerkstein-Arbeitsplatte, Küchenrückwand in Weiß, Rückwand aus Keramikfliesen, Küchengeräten aus Edelstahl, dunklem Holzboden und Kücheninsel in St. Louis
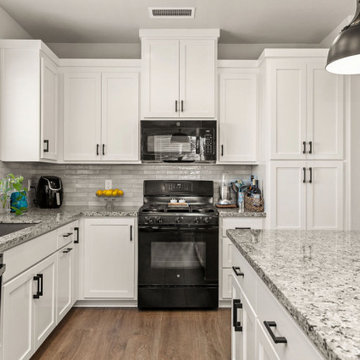
Offene, Mittelgroße Urige Küche in L-Form mit Waschbecken, Schrankfronten im Shaker-Stil, weißen Schränken, Granit-Arbeitsplatte, Küchenrückwand in Grau, schwarzen Elektrogeräten, dunklem Holzboden, Kücheninsel, braunem Boden und bunter Arbeitsplatte in Sacramento

Offene Maritime Küche in U-Form mit Waschbecken, Schrankfronten mit vertiefter Füllung, hellen Holzschränken, Quarzwerkstein-Arbeitsplatte, bunter Rückwand, Rückwand aus Keramikfliesen, Küchengeräten aus Edelstahl, dunklem Holzboden, Kücheninsel, braunem Boden, bunter Arbeitsplatte und gewölbter Decke in Minneapolis

Offene, Geräumige Moderne Küche in L-Form mit Waschbecken, flächenbündigen Schrankfronten, hellbraunen Holzschränken, Granit-Arbeitsplatte, Küchenrückwand in Grau, Kalk-Rückwand, Elektrogeräten mit Frontblende, dunklem Holzboden, Kücheninsel, grauem Boden und schwarzer Arbeitsplatte in Dallas

This kitchen remodel for a row home in the Mount Pleasant area of NW DC was a joy for us! We tried to incorporate the original trim work of the home while also maximizing the space and making it more modern and functional for this young family of 4. The custom back splash for both the kitchen and wine pantry play off the gold accents making it fun and chic! The quartz for the island makes for a clean look & the butchers block in the wine pantry is a great touch of rustic chic.

Take a look at this two-story historical design that is both unique and welcoming. This stylized kitchen is full of character and unique elements.
Zweizeilige, Mittelgroße Klassische Wohnküche mit flächenbündigen Schrankfronten, blauen Schränken, Mineralwerkstoff-Arbeitsplatte, bunter Rückwand, Rückwand aus Keramikfliesen, Küchengeräten aus Edelstahl, Kücheninsel, braunem Boden, weißer Arbeitsplatte, Waschbecken und dunklem Holzboden in Atlanta
Zweizeilige, Mittelgroße Klassische Wohnküche mit flächenbündigen Schrankfronten, blauen Schränken, Mineralwerkstoff-Arbeitsplatte, bunter Rückwand, Rückwand aus Keramikfliesen, Küchengeräten aus Edelstahl, Kücheninsel, braunem Boden, weißer Arbeitsplatte, Waschbecken und dunklem Holzboden in Atlanta
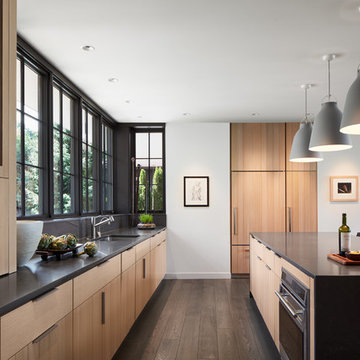
Steve Hall @Hall+Merrick Photography
An open Great Room for this family's casual lakefront lifestyle.
Zweizeilige Klassische Küche mit Waschbecken, hellen Holzschränken, dunklem Holzboden, Kücheninsel und braunem Boden in Chicago
Zweizeilige Klassische Küche mit Waschbecken, hellen Holzschränken, dunklem Holzboden, Kücheninsel und braunem Boden in Chicago
Küchen mit Waschbecken und dunklem Holzboden Ideen und Design
4