Küchen mit Waschbecken und grüner Arbeitsplatte Ideen und Design
Suche verfeinern:
Budget
Sortieren nach:Heute beliebt
21 – 40 von 143 Fotos
1 von 3
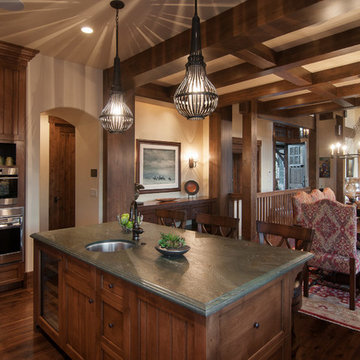
Park City Showcase of Homes 2013 by Utah Home Builder, Cameo Homes Inc., in Tuhaye, Park City, Utah. www.cameohomesinc.com
Urige Wohnküche mit Waschbecken, Schrankfronten mit vertiefter Füllung, dunklen Holzschränken, Küchengeräten aus Edelstahl und grüner Arbeitsplatte in Salt Lake City
Urige Wohnküche mit Waschbecken, Schrankfronten mit vertiefter Füllung, dunklen Holzschränken, Küchengeräten aus Edelstahl und grüner Arbeitsplatte in Salt Lake City
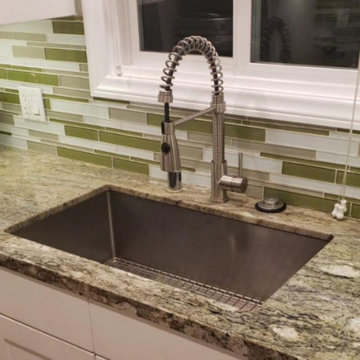
Fixtures are like a finishing touch. It adds shimmer to the place and makes a kitchen remodeling project complete. The curvy kitchen fixtures add a flow to the interior decor. Look at the spring design curvy faucet with a complimentary granite countertop and a mix color mosaic tile on the backsplash. It is a vibe!
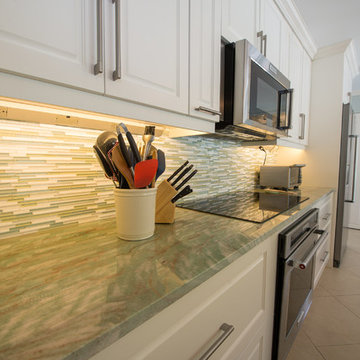
Moderne Küche mit Vorratsschrank, Waschbecken, profilierten Schrankfronten, weißen Schränken, Quarzit-Arbeitsplatte, Rückwand aus Glasfliesen, Küchengeräten aus Edelstahl, Porzellan-Bodenfliesen, Kücheninsel und grüner Arbeitsplatte in Miami

The kitchen island is multi-purposed with seating for socializing, storage, and a microwave oven shelf. An integrated panelized refrigerator gives this kitchen a tailored look.
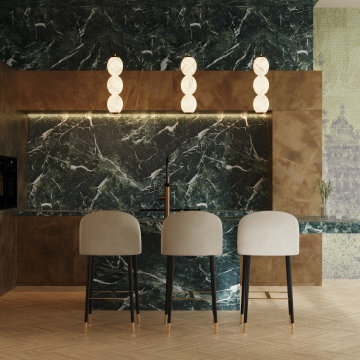
The objective of this project was to bring warmth back into this villa, which had a much more sober and impersonal appearance. We therefore chose to bring it back through the use of various materials.
The entire renovation was designed with natural materials such as stone and wood and neutral colours such as beige and green, which remind us of the villa's outdoor environment, which we can see from all the spaces thanks to the large windows.
Stone is found in the kitchen, on the walls and on the ceiling, to visually separate this space from the others, while enhancing it.
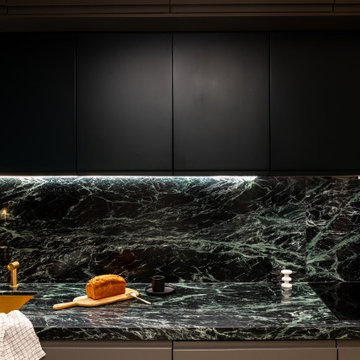
Offene, Mittelgroße Moderne Küche ohne Insel in L-Form mit Waschbecken, Kassettenfronten, grauen Schränken, Marmor-Arbeitsplatte, Küchenrückwand in Grün, Rückwand aus Marmor, Elektrogeräten mit Frontblende, Marmorboden, grauem Boden und grüner Arbeitsplatte in Paris
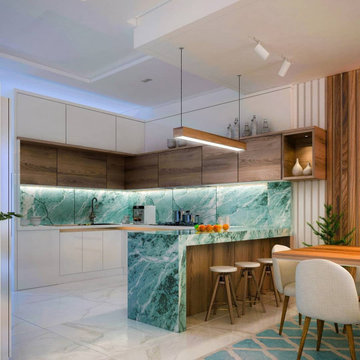
Extensive or compact, no details will be neglected
Geschlossene Moderne Küche in L-Form mit Waschbecken, offenen Schränken, weißen Schränken, Marmor-Arbeitsplatte, Küchenrückwand in Grün, Rückwand aus Marmor, Küchengeräten aus Edelstahl, Sperrholzboden, Kücheninsel, weißem Boden und grüner Arbeitsplatte in Los Angeles
Geschlossene Moderne Küche in L-Form mit Waschbecken, offenen Schränken, weißen Schränken, Marmor-Arbeitsplatte, Küchenrückwand in Grün, Rückwand aus Marmor, Küchengeräten aus Edelstahl, Sperrholzboden, Kücheninsel, weißem Boden und grüner Arbeitsplatte in Los Angeles
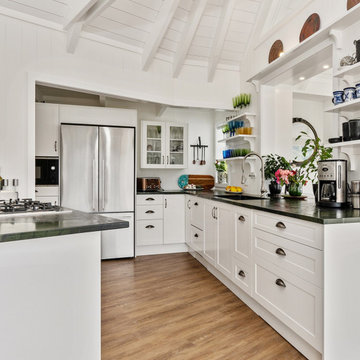
The height of the ceilings transforms this tiny footprint into a space that feels big,
Geschlossene, Kleine Maritime Küche in U-Form mit Waschbecken, Küchengeräten aus Edelstahl, braunem Holzboden, braunem Boden, grüner Arbeitsplatte und gewölbter Decke in Sonstige
Geschlossene, Kleine Maritime Küche in U-Form mit Waschbecken, Küchengeräten aus Edelstahl, braunem Holzboden, braunem Boden, grüner Arbeitsplatte und gewölbter Decke in Sonstige
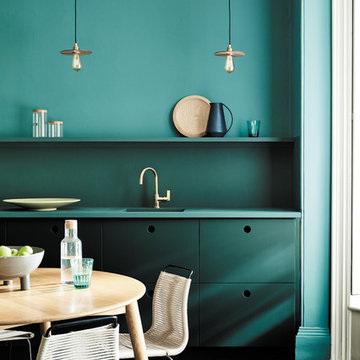
Moderne Wohnküche mit flächenbündigen Schrankfronten, grünen Schränken, Küchenrückwand in Grün, grüner Arbeitsplatte, Waschbecken und dunklem Holzboden in Moskau
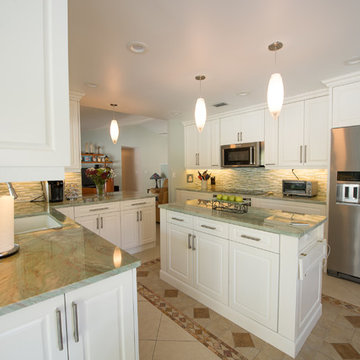
Moderne Küche mit Vorratsschrank, Waschbecken, profilierten Schrankfronten, weißen Schränken, Quarzit-Arbeitsplatte, Rückwand aus Glasfliesen, Küchengeräten aus Edelstahl, Porzellan-Bodenfliesen, Kücheninsel und grüner Arbeitsplatte in Miami
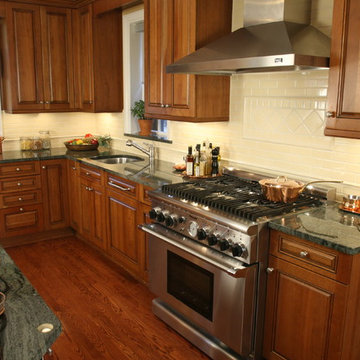
A custom kitchen with green granite, Ann Sacks tile and cherry cabinets were chosen for the center of activity in this historic home, once owned by the Henry Ford family. The new owners wanted to keep the provenance of the home yet make it their own as well.
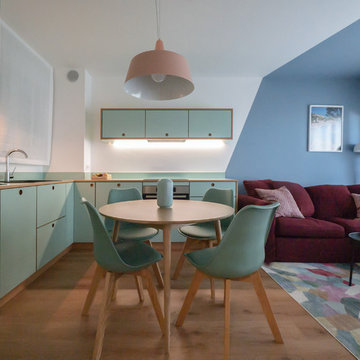
Liadesign
Offene, Kleine Moderne Küche in L-Form mit Waschbecken, flächenbündigen Schrankfronten, grünen Schränken, Laminat-Arbeitsplatte, Küchenrückwand in Weiß, Küchengeräten aus Edelstahl, Linoleum und grüner Arbeitsplatte in Mailand
Offene, Kleine Moderne Küche in L-Form mit Waschbecken, flächenbündigen Schrankfronten, grünen Schränken, Laminat-Arbeitsplatte, Küchenrückwand in Weiß, Küchengeräten aus Edelstahl, Linoleum und grüner Arbeitsplatte in Mailand
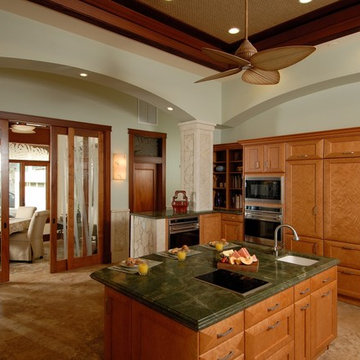
Photographer: Augie Salbosa
Wohnküche mit Waschbecken, Granit-Arbeitsplatte, Elektrogeräten mit Frontblende und grüner Arbeitsplatte in Hawaii
Wohnküche mit Waschbecken, Granit-Arbeitsplatte, Elektrogeräten mit Frontblende und grüner Arbeitsplatte in Hawaii
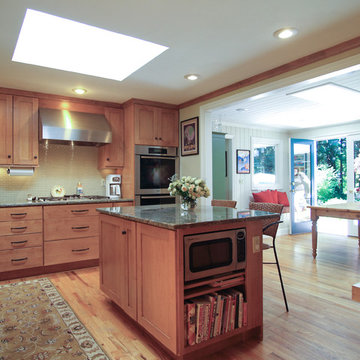
This open plan kitchen has great party flow for family gatherings.
Kleine Klassische Wohnküche in L-Form mit Waschbecken, Schrankfronten im Shaker-Stil, hellbraunen Holzschränken, Granit-Arbeitsplatte, Küchenrückwand in Grün, Rückwand aus Glasfliesen, Küchengeräten aus Edelstahl, braunem Holzboden, Kücheninsel, braunem Boden und grüner Arbeitsplatte in Seattle
Kleine Klassische Wohnküche in L-Form mit Waschbecken, Schrankfronten im Shaker-Stil, hellbraunen Holzschränken, Granit-Arbeitsplatte, Küchenrückwand in Grün, Rückwand aus Glasfliesen, Küchengeräten aus Edelstahl, braunem Holzboden, Kücheninsel, braunem Boden und grüner Arbeitsplatte in Seattle
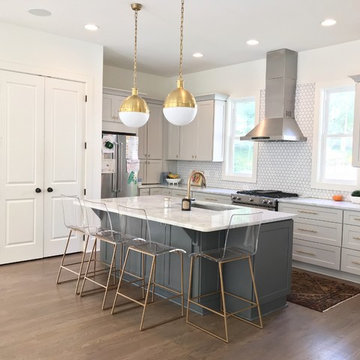
Mittelgroße Klassische Küche in L-Form mit Vorratsschrank, Waschbecken, Schrankfronten im Shaker-Stil, grauen Schränken, Marmor-Arbeitsplatte, Küchenrückwand in Weiß, Rückwand aus Porzellanfliesen, Küchengeräten aus Edelstahl, braunem Holzboden, Kücheninsel, grauem Boden und grüner Arbeitsplatte in Atlanta
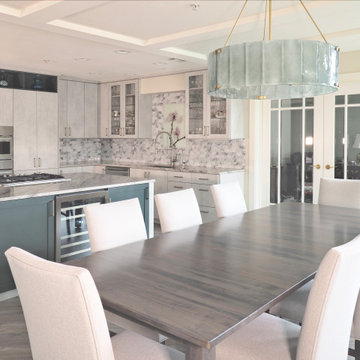
A city condo needed an uplift, all finishes started to feel outdated, the kitchen's layout did not work for a dynamic couple who love to entertain and play Bridge with their friends on the regular basis.
We developed a plan how to provide a luxurious experience and necessary changes in the limited space. The condo has some physical limitations as well, such as the load bearing walls could not be changed, the duct work had to stay in place, and the floor finishes had to satisfy strict sound restrictions.
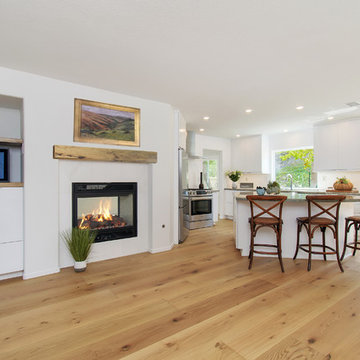
Our clients have roots in Austria and their preferences are minimalist with warmth. Walls were removes to create an open concept and all white walls and cabinetry provide a backdrop of clean simplicity.
Preview First
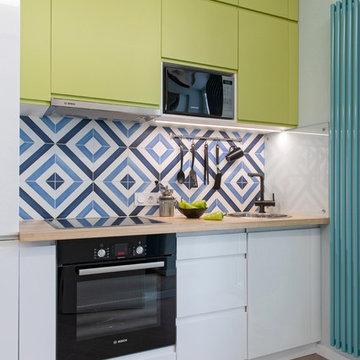
Offene, Einzeilige, Kleine Moderne Küche mit Waschbecken, flächenbündigen Schrankfronten, grünen Schränken, Arbeitsplatte aus Holz, bunter Rückwand, Rückwand aus Keramikfliesen, Küchengeräten aus Edelstahl, Laminat, Kücheninsel, beigem Boden und grüner Arbeitsplatte in Sonstige
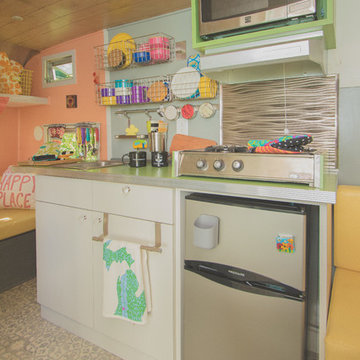
Casey Spring
Einzeilige, Kleine Eklektische Wohnküche ohne Insel mit Waschbecken, flächenbündigen Schrankfronten, weißen Schränken, Laminat-Arbeitsplatte, Küchengeräten aus Edelstahl, Vinylboden, grauem Boden und grüner Arbeitsplatte in Sonstige
Einzeilige, Kleine Eklektische Wohnküche ohne Insel mit Waschbecken, flächenbündigen Schrankfronten, weißen Schränken, Laminat-Arbeitsplatte, Küchengeräten aus Edelstahl, Vinylboden, grauem Boden und grüner Arbeitsplatte in Sonstige
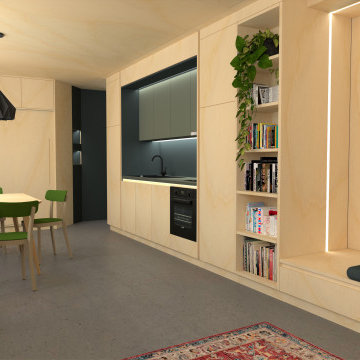
Dans un but d'optimisation d'espace, le projet a été imaginé sous la forme d'un aménagement d'un seul tenant progressant d'un bout à l'autre du studio et regroupant toutes les fonctions.
Ainsi, le linéaire de cuisine intègre de part et d'autres un dressing et une bibliothèque qui se poursuit en banquette pour le salon et se termine en coin bureau, de même que le meuble TV se prolonge en banc pour la salle à manger et devient un coin buanderie au fond de la pièce.
Tous les espaces s'intègrent et s'emboîtent, créant une sensation d'unité. L'emploi du contreplaqué sur l'ensemble des volumes renforce cette unité tout en apportant chaleur et luminosité.
Ne disposant que d'une pièce à vivre et une salle de bain attenante, un système de panneaux coulissants permet de créer un "coin nuit" que l'on peut transformer tantôt en une cabane cosy, tantôt en un espace ouvert sur le séjour. Ce système de délimitation n'est pas sans rappeler les intérieurs nippons qui ont été une grande source d'inspiration pour ce projet. Le washi, traditionnellement utilisé pour les panneaux coulissants des maisons japonaises laisse place ici à du contreplaqué perforé pour un rendu plus graphique et contemporain.
Küchen mit Waschbecken und grüner Arbeitsplatte Ideen und Design
2