Küchen mit Waschbecken und hellem Holzboden Ideen und Design
Suche verfeinern:
Budget
Sortieren nach:Heute beliebt
61 – 80 von 13.206 Fotos
1 von 3

Geschlossene, Kleine Moderne Küche in L-Form mit Waschbecken, flächenbündigen Schrankfronten, hellen Holzschränken, Quarzwerkstein-Arbeitsplatte, Küchenrückwand in Weiß, Rückwand aus Keramikfliesen, Küchengeräten aus Edelstahl, hellem Holzboden, Kücheninsel und braunem Boden in Seattle
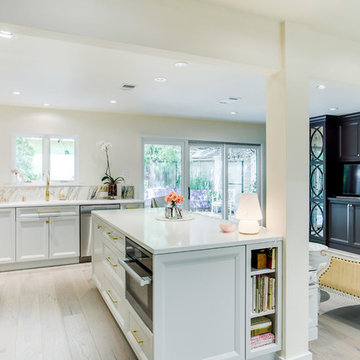
Cabinetry:
The cabinetry features an Elmwood Full Access Frameless, with a Mirabeau 2-3/4” rail door style, 1-pc MDF construction. The sink wall cabinets, range wall cabinets, island cabinets, and dry bar are a Vienna Fog satin paint. The kitchen tall cabinets, and built-in TV area are a Caviar stain paint with custom mullions and antique mirror inserts.
Countertops:
This kitchen features 3 cm Caesarstone Vanilla Bean quartz countertops.
Backsplash:
The backsplash features a Calacatta Avant Garde marble slab, book-matched at the center of the the range/hood area, single slab pieces above the sink (8.5" high) and at the bar area (from countertop to bottom of wall cabinets).
Fixtures:
From Newport Brass, East Linear pull-down faucet, a Jacobean air disposal switch, and a sink strainer, all in Satin Brass. From Rohl, an Allia Single Bowl Undermount Fireclay Sink in white.
Hardware:
A mixture of Schoolhouse Electric hex knobs and Edgecliff pulls (varying sizes based on drawer width), in their natural brass finish
Flooring:
The flooring features an engineered wood in D&M Silver Oak Pearl Gray, 1/2" x 7-1/2" engineered wood floor, random planks.
Window/Door:
Pella 450 Proline 3-panel sliding contemporary door with a matching Pella casement window, satin nickel hardware.

Compost Drawer.
The Jack + Mare designed and built this custom kitchen and dining remodel for a family in Portland's Sellwood Westmoreland Neighborhood.
The wall between the kitchen and dining room was removed to create an inviting and flowing space with custom details in all directions. The custom maple dining table was locally milled and crafted from a tree that had previously fallen in Portland's Laurelhurst neighborhood; and the built-in L-shaped maple banquette provides unique comfortable seating with drawer storage beneath. The integrated kitchen and dining room has become the social hub of the house – the table can comfortably sit up to 10 people!
Being that the kitchen is visible from the dining room, the refrigerator and dishwasher are hidden behind cabinet door fronts that seamlessly tie-in with the surrounding cabinetry creating a warm and inviting space.
The end result is a highly functional kitchen for the chef and a comfortable and practical space for family and friends.
Details: custom cabinets (designed by The J+M) with shaker door fronts, a baker's pantry, built-in banquette with integrated storage, custom local silver maple table, solid oak flooring to match original 1925 flooring, white ceramic tile backsplash, new lighting plan featuring a Cedar + Moss pendant, all L.E.D. can lights, Carrara marble countertops, new larger windows to bring in more natural light and new trim.
The combined kitchen and dining room is 281 Square feet.
Photos by: Jason Quigley Photography

Offene, Kleine Klassische Küche in L-Form mit Waschbecken, Kassettenfronten, weißen Schränken, Speckstein-Arbeitsplatte, Küchenrückwand in Grün, Rückwand aus Keramikfliesen, weißen Elektrogeräten, hellem Holzboden und Kücheninsel in San Francisco
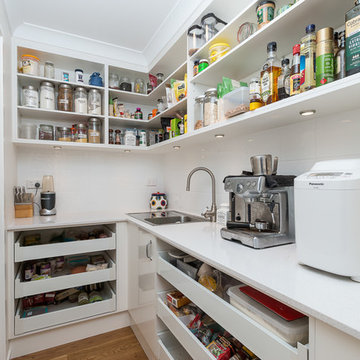
Kleine Moderne Küche ohne Insel in L-Form mit Vorratsschrank, Waschbecken, offenen Schränken, weißen Schränken, Granit-Arbeitsplatte, Küchenrückwand in Weiß, Rückwand aus Keramikfliesen, Küchengeräten aus Edelstahl und hellem Holzboden in Brisbane
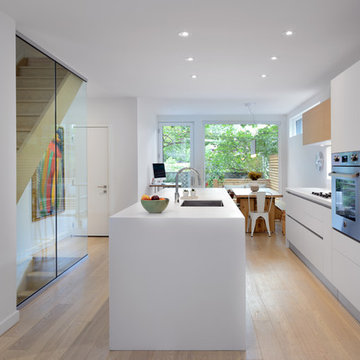
Scavolini modern kitchen. Beautiful Italy made cabinetry lending itself beautifully to an open concept living area. Lots of storage and hidden spaces for all those commonly used kitchen items.

Zweizeilige, Mittelgroße Industrial Küche ohne Insel mit Waschbecken, flächenbündigen Schrankfronten, Edelstahlfronten, Arbeitsplatte aus Holz, Küchenrückwand in Weiß, Rückwand aus Keramikfliesen und hellem Holzboden in Stockholm
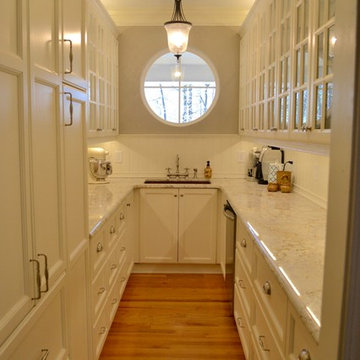
Zweizeilige, Kleine Klassische Küche ohne Insel mit Vorratsschrank, Waschbecken, weißen Schränken, Granit-Arbeitsplatte, Küchenrückwand in Weiß, Küchengeräten aus Edelstahl und hellem Holzboden in Atlanta
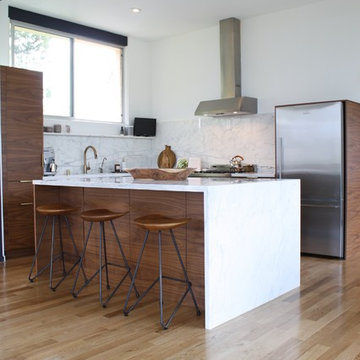
Offene Moderne Küche in L-Form mit flächenbündigen Schrankfronten, hellbraunen Holzschränken, Küchenrückwand in Weiß, Küchengeräten aus Edelstahl, hellem Holzboden, Kücheninsel, Marmor-Arbeitsplatte, Waschbecken und Rückwand aus Marmor in Los Angeles
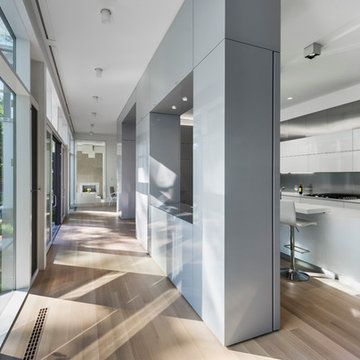
Kitchen and hallway at Weston Modern project. Architect: Stern McCafferty.
Offene, Zweizeilige, Große Moderne Küche mit Waschbecken, flächenbündigen Schrankfronten, grauen Schränken, Küchenrückwand in Grau, Elektrogeräten mit Frontblende und hellem Holzboden in Boston
Offene, Zweizeilige, Große Moderne Küche mit Waschbecken, flächenbündigen Schrankfronten, grauen Schränken, Küchenrückwand in Grau, Elektrogeräten mit Frontblende und hellem Holzboden in Boston

Mittelgroße, Offene Moderne Küche in U-Form mit hellem Holzboden, braunem Boden, Waschbecken, flächenbündigen Schrankfronten, hellen Holzschränken, Quarzwerkstein-Arbeitsplatte, Küchengeräten aus Edelstahl, Kücheninsel und weißer Arbeitsplatte in Sonstige
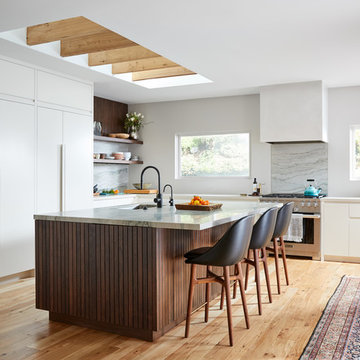
Mill Valley Scandinavian, modern, open kitchen with skylight, simple cabinets, stone backsplash, Danish furniture, open shelves
Photographer: John Merkl

This galley kitchen was remodeled using grey wood finish cabinets with gloss finish. Porcelanosa mirror and porcelain micro brick mosaic is used on the back splash areas. A new curved glass and stainless steel ventilatin hood was added, smooth top electric range and new ovens, microwave and dishwasher replaced the original equipment. A zero radius large sink with single handle faucet and pull out also helped to make the original galley kitchen more user friendly. Blizzard White Caesarstone quartz counter tops were installed to offset the grey cabinets and engineered ministrip grey wood flooring. A pair of exposed rail, rolling turquoise doors with frosted glass lites close off the kitchen area when entertaining.
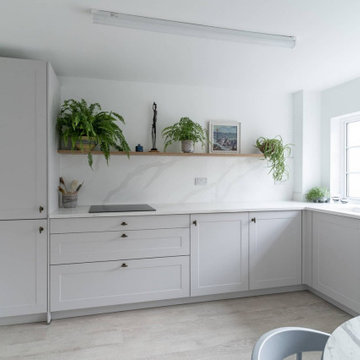
Located in Bainbridge, this classic kitchen features a clean and minimalist design. The result is a functional kitchen with a bright atmosphere and an inviting feel.
This kitchen features the Häcker C130 range, known for its simple yet sophisticated look. This is complemented by state-of-the-art Siemens appliances, which include the hob, fridge, dishwasher, and studioLine ovens, enhancing convenience and functionality.
The Artscut Royal Calacatta Gold quartz 30mm worktops exude luxury, offering a durable and stunning surface for cooking and preparing meals. Paired with a Schock sink and a Quooker tap, this kitchen becomes a room full of efficiency – where meal preparation and clean-up are easier and more enjoyable.
An open shelf in a light wood finish adds a touch of warmth to the space. Meanwhile, the Karndean flooring in a similar finish provides both durability and warmth.
Visit our website for more designs.

Custom White oak slim shaker kitchen cabinets
Große Moderne Wohnküche in L-Form mit Waschbecken, Schrankfronten im Shaker-Stil, hellen Holzschränken, Quarzwerkstein-Arbeitsplatte, bunter Rückwand, Rückwand aus Porzellanfliesen, hellem Holzboden, Kücheninsel, weißer Arbeitsplatte und Elektrogeräten mit Frontblende in Seattle
Große Moderne Wohnküche in L-Form mit Waschbecken, Schrankfronten im Shaker-Stil, hellen Holzschränken, Quarzwerkstein-Arbeitsplatte, bunter Rückwand, Rückwand aus Porzellanfliesen, hellem Holzboden, Kücheninsel, weißer Arbeitsplatte und Elektrogeräten mit Frontblende in Seattle
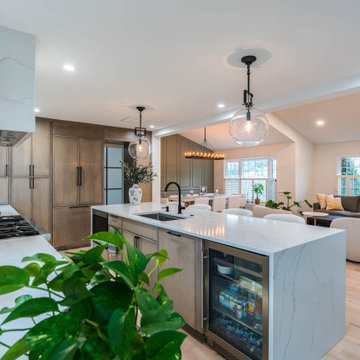
Step into the world of "Sleek Elegance," where a contemporary kitchen renovation awaits. Embracing an open concept design, this project boasts slim shaker cabinets that exude modern simplicity and refined style. The focal point of the space is the striking stone hood, adding a touch of natural allure and architectural grandeur. Discover the perfect balance of functionality and sophistication in this captivating culinary haven, where every detail is thoughtfully curated to create a space that is both inviting and effortlessly chic.
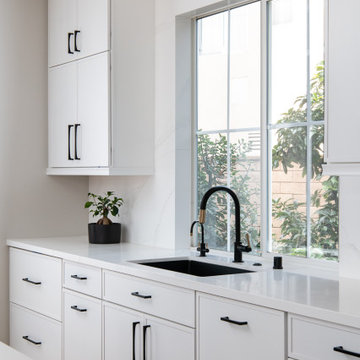
A pull down faucet with an arc spout and knurled handle in matte black and luxe gold
Moderne Küche mit Waschbecken, flächenbündigen Schrankfronten, weißen Schränken, Quarzwerkstein-Arbeitsplatte, Küchenrückwand in Weiß, Rückwand aus Quarzwerkstein, schwarzen Elektrogeräten, hellem Holzboden, Kücheninsel, braunem Boden und weißer Arbeitsplatte in Orange County
Moderne Küche mit Waschbecken, flächenbündigen Schrankfronten, weißen Schränken, Quarzwerkstein-Arbeitsplatte, Küchenrückwand in Weiß, Rückwand aus Quarzwerkstein, schwarzen Elektrogeräten, hellem Holzboden, Kücheninsel, braunem Boden und weißer Arbeitsplatte in Orange County

Mittelgroße Eklektische Küche in L-Form mit Vorratsschrank, Waschbecken, Schrankfronten im Shaker-Stil, weißen Schränken, Quarzwerkstein-Arbeitsplatte, Küchenrückwand in Weiß, Rückwand aus Keramikfliesen, Küchengeräten aus Edelstahl, hellem Holzboden, Kücheninsel und weißer Arbeitsplatte in Denver

Offene, Mittelgroße Klassische Küche mit blauen Schränken, Granit-Arbeitsplatte, hellem Holzboden, Kücheninsel, weißer Arbeitsplatte, Waschbecken, Schrankfronten im Shaker-Stil und schwarzen Elektrogeräten in London

Offene Urige Küche ohne Insel in L-Form mit hellem Holzboden, freigelegten Dachbalken, Waschbecken, flächenbündigen Schrankfronten, schwarzen Schränken, Laminat-Arbeitsplatte, Küchenrückwand in Beige, Rückwand aus Holz, Elektrogeräten mit Frontblende und beiger Arbeitsplatte
Küchen mit Waschbecken und hellem Holzboden Ideen und Design
4