Küchen mit Waschbecken und Rückwand aus Spiegelfliesen Ideen und Design
Suche verfeinern:
Budget
Sortieren nach:Heute beliebt
81 – 100 von 608 Fotos
1 von 3
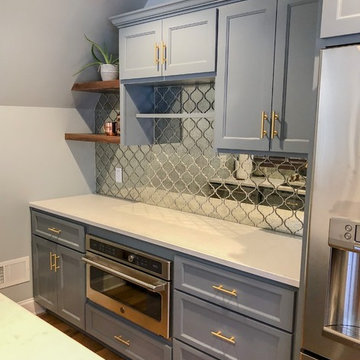
Style for miles in this over the garage space. Used for entertaining and guests, every area of this space well thought out for optimal use and design. With an almost full kitchen and 3/4 bath, one could feel right at home in this bonus space. Built-ins housing a pull out bed, walnut wood bar, and antique mirror backsplash are just a few of the standout features.
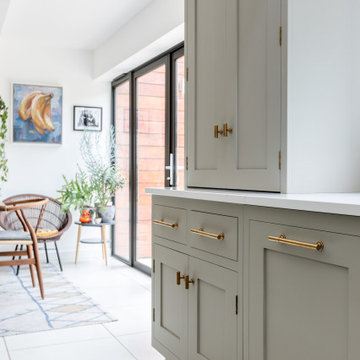
A light, bright open plan kitchen with ample space to dine, cook and store everything that needs to be tucked away.
As always, our bespoke kitchens are designed and built to suit lifestyle and family needs and this one is no exception. Plenty of island seating and really importantly, lots of room to move around it. Large cabinets and deep drawers for convenient storage plus accessible shelving for cook books and a wine fridge perfectly positioned for the cook! Look closely and you’ll see that the larder is shallow in depth. This was deliberately (and cleverly!) designed to accommodate a large beam behind the back of the cabinet, yet still allows this run of cabinets to look balanced.
We’re loving the distinctive brass handles by Armac Martin against the Hardwicke White paint colour on the cabinetry - along with the Hand Silvered Antiqued mirror splashback there’s plenty of up-to-the-minute design details which ensure this classic shaker is contemporary yes classic in equal measure.
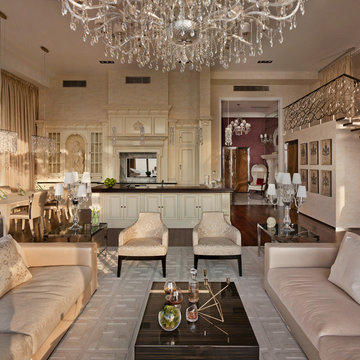
Made with a traditional Clive Christian construction using a square framed door and recessed panel detail with bolection moulding, it maintains the highest level of Clive Christian integrity & quality.
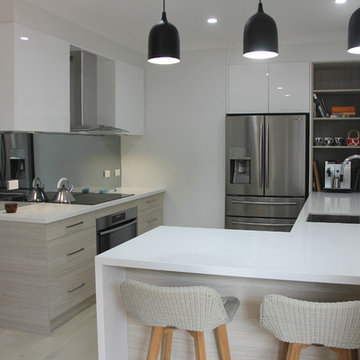
Geschlossene, Kleine Moderne Küche ohne Insel in L-Form mit Waschbecken, flächenbündigen Schrankfronten, hellen Holzschränken, Quarzwerkstein-Arbeitsplatte, Küchenrückwand in Grau, Rückwand aus Spiegelfliesen, Küchengeräten aus Edelstahl, hellem Holzboden und weißem Boden in Adelaide
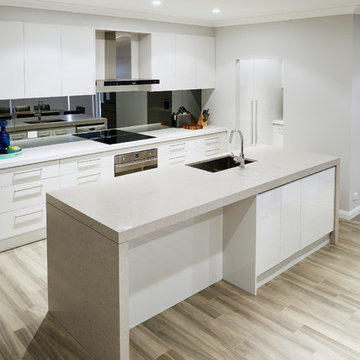
Fiona Susanto for Apollo Kitchens
Zweizeilige, Mittelgroße Moderne Wohnküche ohne Insel mit Waschbecken, Lamellenschränken, beigen Schränken, Kalkstein-Arbeitsplatte, Küchenrückwand in Grau, Rückwand aus Spiegelfliesen, Küchengeräten aus Edelstahl und braunem Holzboden in Sydney
Zweizeilige, Mittelgroße Moderne Wohnküche ohne Insel mit Waschbecken, Lamellenschränken, beigen Schränken, Kalkstein-Arbeitsplatte, Küchenrückwand in Grau, Rückwand aus Spiegelfliesen, Küchengeräten aus Edelstahl und braunem Holzboden in Sydney
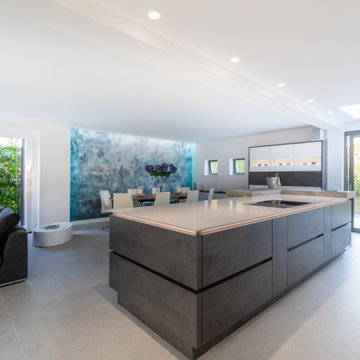
Beautiful open plan space with a big island and drinks area for the whole family to enjoy !
Einzeilige, Große Moderne Wohnküche mit Waschbecken, flächenbündigen Schrankfronten, weißen Schränken, Quarzit-Arbeitsplatte, bunter Rückwand, Rückwand aus Spiegelfliesen, schwarzen Elektrogeräten, Keramikboden, Kücheninsel, grauem Boden und weißer Arbeitsplatte in Hampshire
Einzeilige, Große Moderne Wohnküche mit Waschbecken, flächenbündigen Schrankfronten, weißen Schränken, Quarzit-Arbeitsplatte, bunter Rückwand, Rückwand aus Spiegelfliesen, schwarzen Elektrogeräten, Keramikboden, Kücheninsel, grauem Boden und weißer Arbeitsplatte in Hampshire
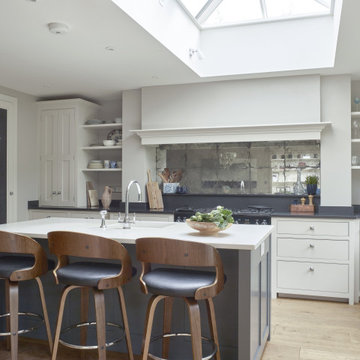
An elegant and bright traditional Shaker kitchen in Godalming, Surrey. We panelled the door to the pantry to match our cabinetry and added a coat of chalkboard paint for notes and shopping lists. There’s a breakfast cupboard to the right of the cooking space and open shelves to the left. The kitchen is painted in Farrow and Ball 'Skimming Stone' and the island in Fired Earth 'Mercury'. The dark worktops are a honed black granite whilst the island has 'Misty Carrara' quartz by Caesartone.
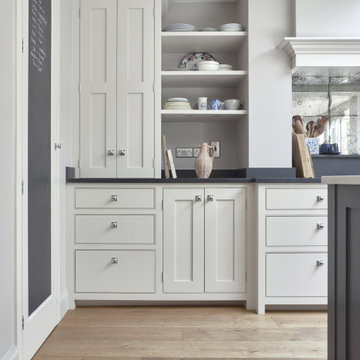
This pale and sophisticated Shaker kitchen has lots of gorgeous design details such as the double-door breakfast cupboard which sits above a set of three drawers, giving a neat and tailored dresser-effect, practical open shelves, chalkboard paint on the pantry door to the left, and those beautiful antique glass splashback squares. The main kitchen runs are painted in Farrow & Ball 'Skimming Stone' and the island in 'Mercury' by Fired Earth.
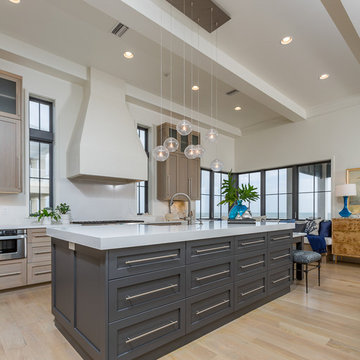
Greg Riegler
Mittelgroße Maritime Wohnküche in L-Form mit Waschbecken, Schrankfronten im Shaker-Stil, blauen Schränken, Mineralwerkstoff-Arbeitsplatte, Küchenrückwand in Grau, Rückwand aus Spiegelfliesen, Küchengeräten aus Edelstahl, Betonboden und Kücheninsel in Miami
Mittelgroße Maritime Wohnküche in L-Form mit Waschbecken, Schrankfronten im Shaker-Stil, blauen Schränken, Mineralwerkstoff-Arbeitsplatte, Küchenrückwand in Grau, Rückwand aus Spiegelfliesen, Küchengeräten aus Edelstahl, Betonboden und Kücheninsel in Miami
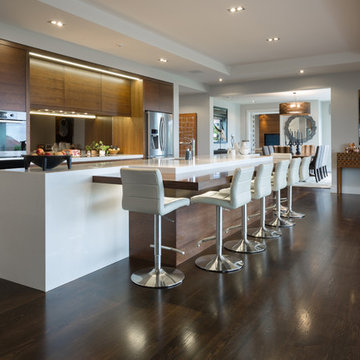
Intense Photography
Zweizeilige, Große Moderne Wohnküche mit flächenbündigen Schrankfronten, dunklen Holzschränken, Marmor-Arbeitsplatte, Küchenrückwand in Metallic, Rückwand aus Spiegelfliesen, Küchengeräten aus Edelstahl, dunklem Holzboden, Kücheninsel, Waschbecken, braunem Boden und weißer Arbeitsplatte in Auckland
Zweizeilige, Große Moderne Wohnküche mit flächenbündigen Schrankfronten, dunklen Holzschränken, Marmor-Arbeitsplatte, Küchenrückwand in Metallic, Rückwand aus Spiegelfliesen, Küchengeräten aus Edelstahl, dunklem Holzboden, Kücheninsel, Waschbecken, braunem Boden und weißer Arbeitsplatte in Auckland
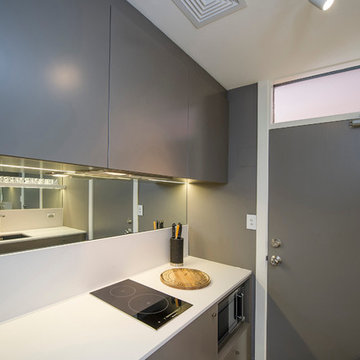
Kleine, Geschlossene, Zweizeilige Moderne Küche ohne Insel mit Waschbecken, flächenbündigen Schrankfronten, Mineralwerkstoff-Arbeitsplatte, Rückwand aus Spiegelfliesen und hellem Holzboden in Sydney
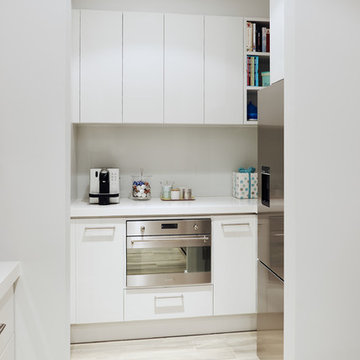
Fiona Susanto for Apollo Kitchens
Zweizeilige, Mittelgroße Moderne Küche ohne Insel mit Vorratsschrank, Waschbecken, Lamellenschränken, beigen Schränken, Kalkstein-Arbeitsplatte, Küchenrückwand in Grau, Rückwand aus Spiegelfliesen, Küchengeräten aus Edelstahl und braunem Holzboden in Sydney
Zweizeilige, Mittelgroße Moderne Küche ohne Insel mit Vorratsschrank, Waschbecken, Lamellenschränken, beigen Schränken, Kalkstein-Arbeitsplatte, Küchenrückwand in Grau, Rückwand aus Spiegelfliesen, Küchengeräten aus Edelstahl und braunem Holzboden in Sydney
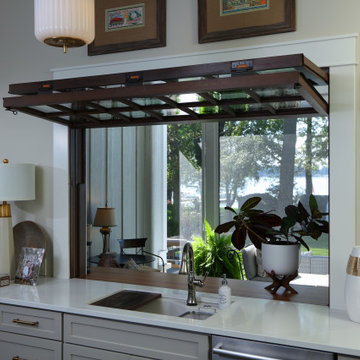
Offene, Große Landhaus Küche in U-Form mit Schrankfronten mit vertiefter Füllung, grauen Schränken, Quarzit-Arbeitsplatte, Küchenrückwand in Metallic, Rückwand aus Spiegelfliesen, Küchengeräten aus Edelstahl, dunklem Holzboden, Kücheninsel, beiger Arbeitsplatte und Waschbecken in Grand Rapids
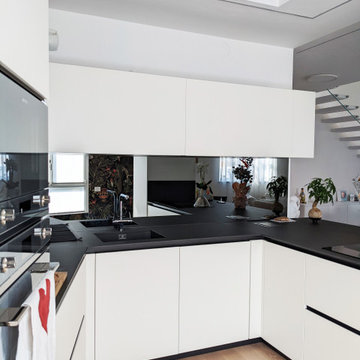
Offene, Große Moderne Küche in U-Form mit Waschbecken, flächenbündigen Schrankfronten, weißen Schränken, Mineralwerkstoff-Arbeitsplatte, Rückwand aus Spiegelfliesen, Küchengeräten aus Edelstahl, Porzellan-Bodenfliesen, braunem Boden und schwarzer Arbeitsplatte in Mailand
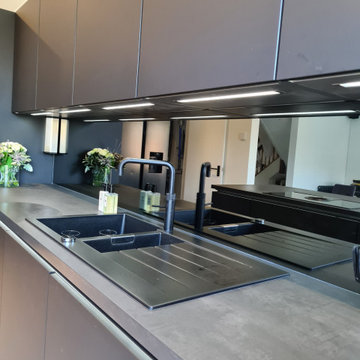
Our stunning easytouch matt graphite door with anti fingerprint technology partnered with the black concrete worktop gave this kitchen the super modern finish that they were looking for in this bright open kitchen diner. Some great appliances included such as the downdraft Nikola Tesla extracting hob and the instant boiling tap from Quooker. All finished with a smoked grey mirror backsplash.
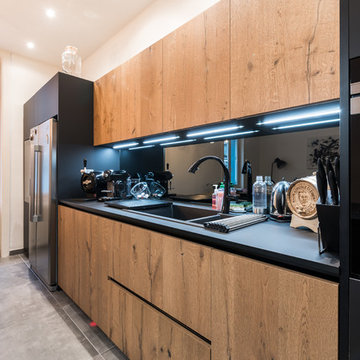
Lotfi Dakhli
Offene, Zweizeilige, Große Moderne Küche mit Waschbecken, Laminat-Arbeitsplatte, Küchenrückwand in Grau, Rückwand aus Spiegelfliesen, schwarzen Elektrogeräten, Keramikboden, Kücheninsel und grauem Boden in Lyon
Offene, Zweizeilige, Große Moderne Küche mit Waschbecken, Laminat-Arbeitsplatte, Küchenrückwand in Grau, Rückwand aus Spiegelfliesen, schwarzen Elektrogeräten, Keramikboden, Kücheninsel und grauem Boden in Lyon
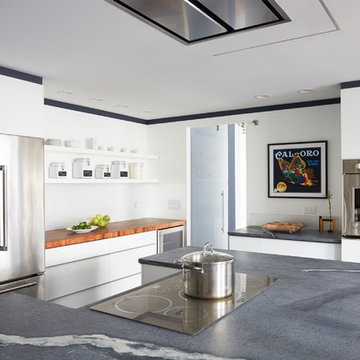
Mike Kaskel
Große Moderne Wohnküche in U-Form mit Waschbecken, Glasfronten, weißen Schränken, Speckstein-Arbeitsplatte, Küchenrückwand in Metallic, Rückwand aus Spiegelfliesen, Küchengeräten aus Edelstahl, Korkboden und Kücheninsel in Chicago
Große Moderne Wohnküche in U-Form mit Waschbecken, Glasfronten, weißen Schränken, Speckstein-Arbeitsplatte, Küchenrückwand in Metallic, Rückwand aus Spiegelfliesen, Küchengeräten aus Edelstahl, Korkboden und Kücheninsel in Chicago
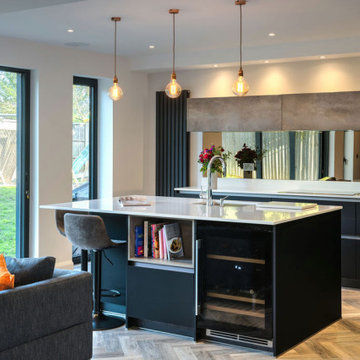
Black handless kitchen within a new extension project. Central island incorporating the sink & boiling water tap with an overhang for seating.
The induction hob is shown below an integrated hidden extractor. with a clear bronzed mirror as a reflective splashback behind.
Ambiance LVT flooring in herringbone style - random grey
Tall bank of units incorporate a fridge, freezer and a quad of appliances including combi steam oven, combi microwave & coffee machine.

A four bedroom, two bathroom functional design that wraps around a central courtyard. This home embraces Mother Nature's natural light as much as possible. Whatever the season the sun has been embraced in the solar passive home, from the strategically placed north face openings directing light to the thermal mass exposed concrete slab, to the clerestory windows harnessing the sun into the exposed feature brick wall. Feature brickwork and concrete flooring flow from the interior to the exterior, marrying together to create a seamless connection. Rooftop gardens, thoughtful landscaping and cascading plants surrounding the alfresco and balcony further blurs this indoor/outdoor line.
Designer: Dalecki Design
Photographer: Dion Robeson
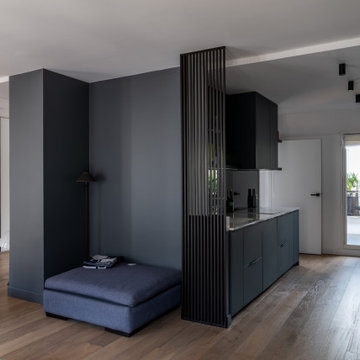
Cet appartement de 100m² acheté dans son jus avait besoin d’être rénové dans son intégralité pour repenser les volumes et lui apporter du cachet tout en le mettant au goût de notre client évidemment.
Tout en conservant les volumes existants, nous avons optimisé l’espace pour chaque fonction. Dans la pièce maîtresse, notre menuisier a réalisé un grand module aux panneaux coulissants avec des tasseaux en chêne fumé pour ajouter du relief. Multifonction, il intègre en plus une cheminée électrique et permet de dissimuler l’écran plasma ! En rappel, et pour apporter de la verticalité à cette grande pièce, les claustras délimitent chaque espace tout en laissant passer la lumière naturelle.
L’entrée et le séjour mènent au coin cuisine, séparé discrètement par un claustra. Le coloris gris canon de fusil des façades @bocklip laquées mat apporte de la profondeur à cet espace et offre un rendu chic et moderne. La crédence en miroir reflète la lumière provenant du grand balcon et le plan de travail en quartz contraste avec les autres éléments.
A l’étage, différents espaces de rangement ont été ajoutés : un premier aménagé sous les combles avec portes miroir pour apporter de la lumière à la pièce et dans la chambre principale, un dressing personnalisé.
Küchen mit Waschbecken und Rückwand aus Spiegelfliesen Ideen und Design
5