Küchen mit Waschbecken und weißen Schränken Ideen und Design
Suche verfeinern:
Budget
Sortieren nach:Heute beliebt
41 – 60 von 37.969 Fotos
1 von 3
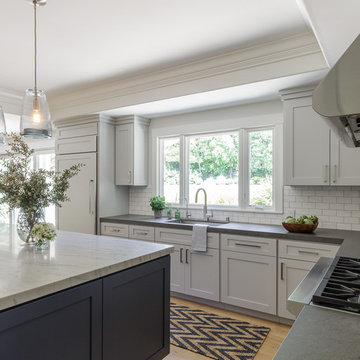
Offene, Große Klassische Küche in L-Form mit Waschbecken, Schrankfronten im Shaker-Stil, weißen Schränken, Küchenrückwand in Grau, Elektrogeräten mit Frontblende, hellem Holzboden, Kücheninsel, braunem Boden und Marmor-Arbeitsplatte in San Francisco

The prior kitchen was cramped and lacked space. By removing the peninsula and replacing with an island it opened up the space for entertaining. Cliq Studios Austin concealed hinge white and studio gray cabinets were paired with reclaimed wood posts and backsplash to give the space a modern but rustic feel.
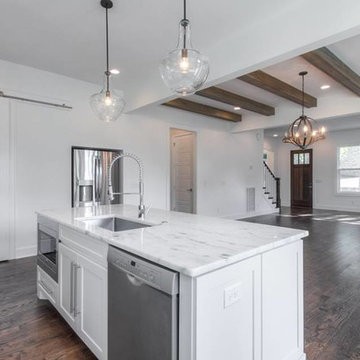
Craftsman Residential
Offene, Große Klassische Küche in L-Form mit Waschbecken, Schrankfronten im Shaker-Stil, weißen Schränken, Quarzit-Arbeitsplatte, Küchenrückwand in Weiß, Rückwand aus Metrofliesen, Küchengeräten aus Edelstahl, dunklem Holzboden und Kücheninsel in Nashville
Offene, Große Klassische Küche in L-Form mit Waschbecken, Schrankfronten im Shaker-Stil, weißen Schränken, Quarzit-Arbeitsplatte, Küchenrückwand in Weiß, Rückwand aus Metrofliesen, Küchengeräten aus Edelstahl, dunklem Holzboden und Kücheninsel in Nashville
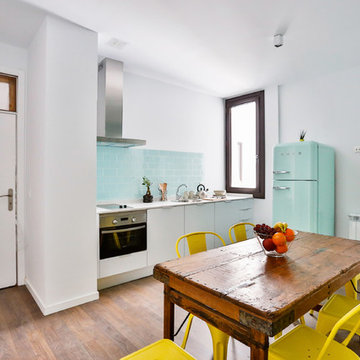
Einzeilige, Mittelgroße Skandinavische Wohnküche ohne Insel mit Waschbecken, flächenbündigen Schrankfronten, weißen Schränken, Küchenrückwand in Blau, Rückwand aus Keramikfliesen, Elektrogeräten mit Frontblende und dunklem Holzboden in Madrid
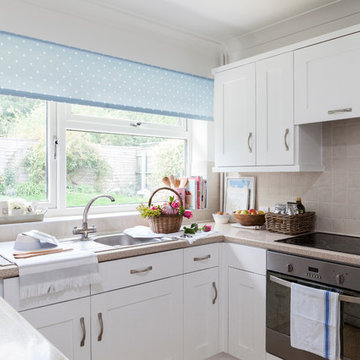
Chris Snook
Geschlossene, Kleine Country Küche ohne Insel in U-Form mit Waschbecken, Schrankfronten mit vertiefter Füllung, weißen Schränken, Laminat-Arbeitsplatte, Küchenrückwand in Beige, Rückwand aus Keramikfliesen, Küchengeräten aus Edelstahl und Linoleum in London
Geschlossene, Kleine Country Küche ohne Insel in U-Form mit Waschbecken, Schrankfronten mit vertiefter Füllung, weißen Schränken, Laminat-Arbeitsplatte, Küchenrückwand in Beige, Rückwand aus Keramikfliesen, Küchengeräten aus Edelstahl und Linoleum in London

Free ebook, Creating the Ideal Kitchen. DOWNLOAD NOW
Our clients and their three teenage kids had outgrown the footprint of their existing home and felt they needed some space to spread out. They came in with a couple of sets of drawings from different architects that were not quite what they were looking for, so we set out to really listen and try to provide a design that would meet their objectives given what the space could offer.
We started by agreeing that a bump out was the best way to go and then decided on the size and the floor plan locations of the mudroom, powder room and butler pantry which were all part of the project. We also planned for an eat-in banquette that is neatly tucked into the corner and surrounded by windows providing a lovely spot for daily meals.
The kitchen itself is L-shaped with the refrigerator and range along one wall, and the new sink along the exterior wall with a large window overlooking the backyard. A large island, with seating for five, houses a prep sink and microwave. A new opening space between the kitchen and dining room includes a butler pantry/bar in one section and a large kitchen pantry in the other. Through the door to the left of the main sink is access to the new mudroom and powder room and existing attached garage.
White inset cabinets, quartzite countertops, subway tile and nickel accents provide a traditional feel. The gray island is a needed contrast to the dark wood flooring. Last but not least, professional appliances provide the tools of the trade needed to make this one hardworking kitchen.
Designed by: Susan Klimala, CKD, CBD
Photography by: Mike Kaskel
For more information on kitchen and bath design ideas go to: www.kitchenstudio-ge.com

Geschlossene, Kleine Klassische Küche in L-Form mit Waschbecken, Kassettenfronten, weißen Schränken, Quarzwerkstein-Arbeitsplatte, Küchenrückwand in Weiß, Rückwand aus Keramikfliesen, Porzellan-Bodenfliesen, Kücheninsel und Küchengeräten aus Edelstahl in Sonstige

The perfect custom cabinetry by Wood-Mode for a fruit and veggie lover
Mittelgroße Rustikale Küche in U-Form mit Vorratsschrank, Waschbecken, weißen Schränken, Mineralwerkstoff-Arbeitsplatte, bunter Rückwand, Rückwand aus Keramikfliesen, Küchengeräten aus Edelstahl, dunklem Holzboden, Kücheninsel und Schrankfronten im Shaker-Stil in Houston
Mittelgroße Rustikale Küche in U-Form mit Vorratsschrank, Waschbecken, weißen Schränken, Mineralwerkstoff-Arbeitsplatte, bunter Rückwand, Rückwand aus Keramikfliesen, Küchengeräten aus Edelstahl, dunklem Holzboden, Kücheninsel und Schrankfronten im Shaker-Stil in Houston
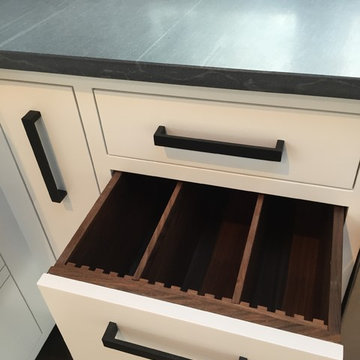
This spacious kitchen in Westchester County is flooded with light from huge windows on 3 sides of the kitchen plus two skylights in the vaulted ceiling. The dated kitchen was gutted and reconfigured to accommodate this large kitchen with crisp white cabinets and walls. Ship lap paneling on both walls and ceiling lends a casual-modern charm while stainless steel toe kicks, walnut accents and Pietra Cardosa limestone bring both cool and warm tones to this clean aesthetic. Kitchen design and custom cabinetry, built ins, walnut countertops and paneling by Studio Dearborn. Architect Frank Marsella. Interior design finishes by Tami Wassong Interior Design. Pietra cardosa limestone countertops and backsplash by Marble America. Appliances by Subzero; range hood insert by Best. Cabinetry color: Benjamin Moore Super White. Hardware by Top Knobs. Photography Adam Macchia.
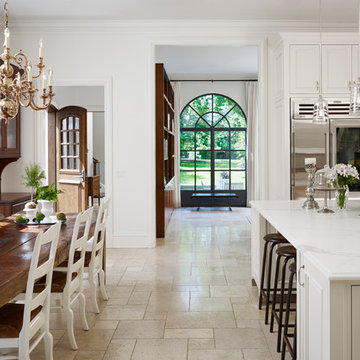
Dave Burk, Hedrich Blessing
Klassische Wohnküche in U-Form mit Waschbecken, weißen Schränken, Marmor-Arbeitsplatte, Küchenrückwand in Weiß, Rückwand aus Stein, Küchengeräten aus Edelstahl, Travertin und Kücheninsel in Chicago
Klassische Wohnküche in U-Form mit Waschbecken, weißen Schränken, Marmor-Arbeitsplatte, Küchenrückwand in Weiß, Rückwand aus Stein, Küchengeräten aus Edelstahl, Travertin und Kücheninsel in Chicago
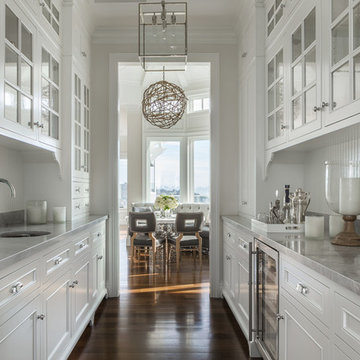
A curated selection of beautiful bar items and candles were used to create a special, bespoke feel in the butler’s pantry. Honing in on the client’s desire for a space where specialty drinks could be made, care and attention went into adding to this well-outfitted space.
Photo credit: David Duncan Livingston
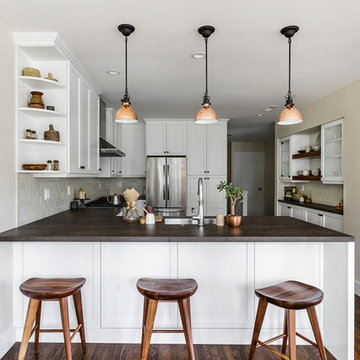
http://robjphotos.com/
Mittelgroße Klassische Wohnküche in U-Form mit Waschbecken, Schrankfronten im Shaker-Stil, weißen Schränken, Mineralwerkstoff-Arbeitsplatte, Küchenrückwand in Beige, Rückwand aus Keramikfliesen, Küchengeräten aus Edelstahl, braunem Holzboden, Halbinsel und brauner Arbeitsplatte in San Francisco
Mittelgroße Klassische Wohnküche in U-Form mit Waschbecken, Schrankfronten im Shaker-Stil, weißen Schränken, Mineralwerkstoff-Arbeitsplatte, Küchenrückwand in Beige, Rückwand aus Keramikfliesen, Küchengeräten aus Edelstahl, braunem Holzboden, Halbinsel und brauner Arbeitsplatte in San Francisco
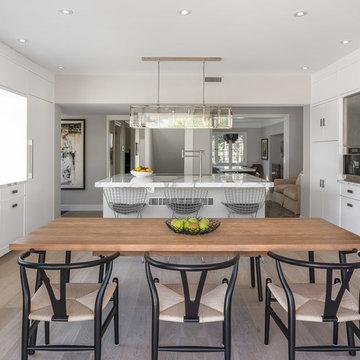
The inspiration for this Glebe kitchen was the white washed interiors synonymous with Scandinavian design. Planning the spaces of the kitchen was something that was broken into 5 key areas; cooking station, cleaning area, coffee bar, place for casual family dining and lastly a nook to sit with a great book that was still integrated in the kitchen.
Kitchen designed & supplied by Astro Design Centre
Ottawa, Canada
Photographer: DoubleSpace Photography

AFTER
Große Moderne Wohnküche in L-Form mit Waschbecken, Schrankfronten im Shaker-Stil, weißen Schränken, Granit-Arbeitsplatte, Küchenrückwand in Grau, Rückwand aus Steinfliesen, Küchengeräten aus Edelstahl, dunklem Holzboden und Kücheninsel in New York
Große Moderne Wohnküche in L-Form mit Waschbecken, Schrankfronten im Shaker-Stil, weißen Schränken, Granit-Arbeitsplatte, Küchenrückwand in Grau, Rückwand aus Steinfliesen, Küchengeräten aus Edelstahl, dunklem Holzboden und Kücheninsel in New York
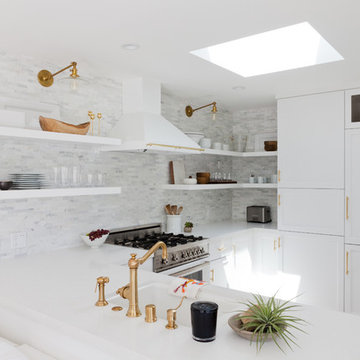
Offene, Mittelgroße Maritime Küche ohne Insel in U-Form mit Schrankfronten mit vertiefter Füllung, weißen Schränken, Marmor-Arbeitsplatte, Küchenrückwand in Weiß, Rückwand aus Porzellanfliesen, weißen Elektrogeräten, hellem Holzboden und Waschbecken in Los Angeles
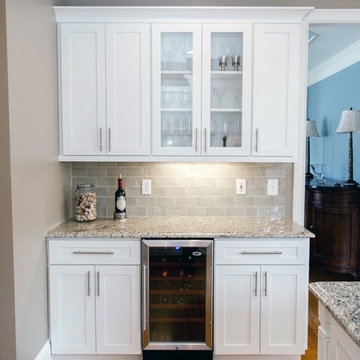
Custom built buffet area with new Shaker
style doors refinished to an off white painted finish. Other additions include new crown/light rail molding cabinetry hardware, hand made Italian tile backsplash, soft closing hinges, new drawer boxes and wine cooler.
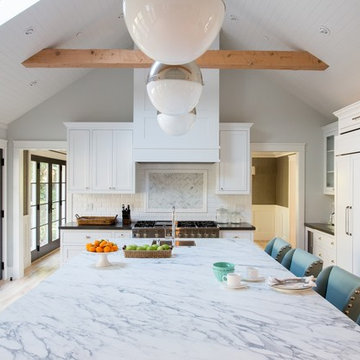
Moderne Küche in U-Form mit Waschbecken, Schrankfronten im Shaker-Stil, weißen Schränken, Mineralwerkstoff-Arbeitsplatte, Küchenrückwand in Weiß, Rückwand aus Metrofliesen, Küchengeräten aus Edelstahl, hellem Holzboden und Kücheninsel in San Francisco
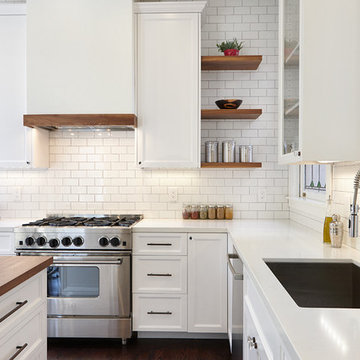
David Kingsbury, www.davidkingsburyphoto.com
Mittelgroße Klassische Wohnküche in L-Form mit Waschbecken, Schrankfronten im Shaker-Stil, weißen Schränken, Quarzwerkstein-Arbeitsplatte, Küchenrückwand in Weiß, Rückwand aus Metrofliesen, Küchengeräten aus Edelstahl, dunklem Holzboden und Kücheninsel in San Francisco
Mittelgroße Klassische Wohnküche in L-Form mit Waschbecken, Schrankfronten im Shaker-Stil, weißen Schränken, Quarzwerkstein-Arbeitsplatte, Küchenrückwand in Weiß, Rückwand aus Metrofliesen, Küchengeräten aus Edelstahl, dunklem Holzboden und Kücheninsel in San Francisco
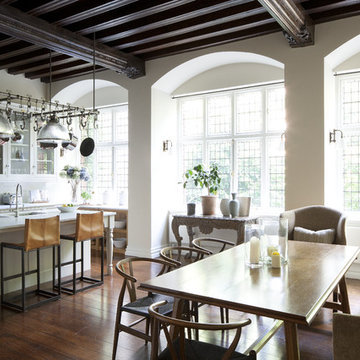
Artichoke worked with the renowned interior designer Michael Smith to develop the style of this bespoke kitchen. The detailing of the furniture either side of the Wolf range is influenced by the American East Coast New England style, with chromed door catches and simple glazed wall cabinets. The extraction canopy is clad in zinc and antiqued with acid and wax.
The green painted larder cabinet contains food storage and refrigeration; the mouldings on this cabinet were inspired from a piece of Dutch antique furniture. The pot hanging rack enabled us to provide lighting over the island and saved littering the timbered ceiling with unsightly lighting.
Primary materials: Hand painted cabinetry, steel and antiqued zinc.
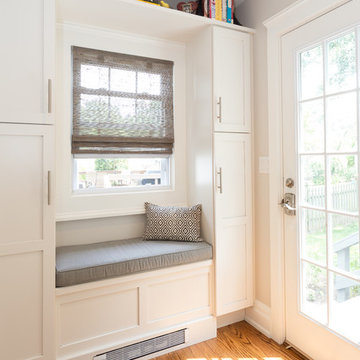
This window seat is perfect for putting on your shoes to run out of the house! With extra storage on each side and a shelf with treasured items above.
Blackstock Photography
Küchen mit Waschbecken und weißen Schränken Ideen und Design
3