Küche
Suche verfeinern:
Budget
Sortieren nach:Heute beliebt
121 – 140 von 964 Fotos
1 von 3
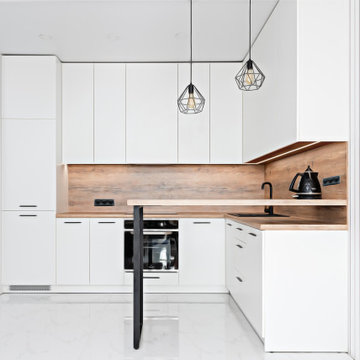
Clean modern kitchens is so timeless and versetile to decorate!
Mittelgroße Moderne Wohnküche in L-Form mit Doppelwaschbecken, flächenbündigen Schrankfronten, weißen Schränken, Arbeitsplatte aus Holz, Küchenrückwand in Beige, Rückwand aus Holz, Küchengeräten aus Edelstahl, Porzellan-Bodenfliesen, Halbinsel, weißem Boden und beiger Arbeitsplatte in Toronto
Mittelgroße Moderne Wohnküche in L-Form mit Doppelwaschbecken, flächenbündigen Schrankfronten, weißen Schränken, Arbeitsplatte aus Holz, Küchenrückwand in Beige, Rückwand aus Holz, Küchengeräten aus Edelstahl, Porzellan-Bodenfliesen, Halbinsel, weißem Boden und beiger Arbeitsplatte in Toronto
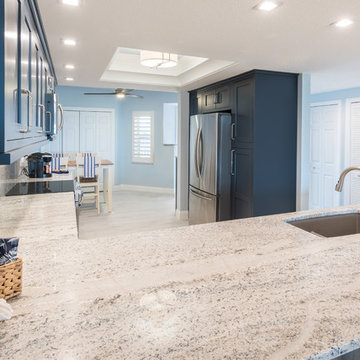
Cabinetry: Inset cabinetry by Fieldstone; Fairfield door style in Maple with a tinted Varnish in the color Blueberry
Backsplash & Countertop: Granite in Mont Bleu
Flooring: Tesoro; Larvic 9x48 in Blanco
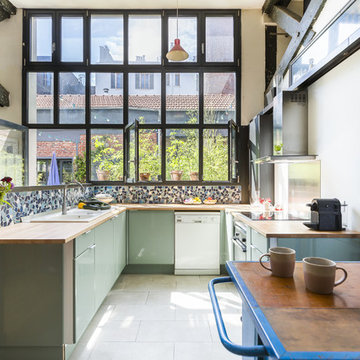
Mathieu Fiol
Industrial Küche in U-Form mit Doppelwaschbecken, flächenbündigen Schrankfronten, grünen Schränken, Arbeitsplatte aus Holz, bunter Rückwand, weißen Elektrogeräten, weißem Boden und beiger Arbeitsplatte in Sonstige
Industrial Küche in U-Form mit Doppelwaschbecken, flächenbündigen Schrankfronten, grünen Schränken, Arbeitsplatte aus Holz, bunter Rückwand, weißen Elektrogeräten, weißem Boden und beiger Arbeitsplatte in Sonstige
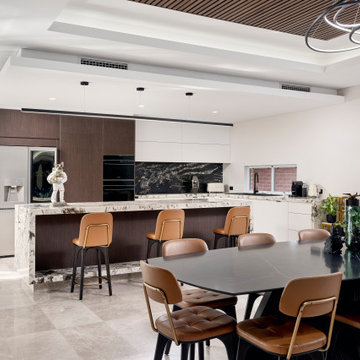
Große Moderne Wohnküche in L-Form mit Doppelwaschbecken, hellbraunen Holzschränken, Marmor-Arbeitsplatte, Küchenrückwand in Schwarz, Rückwand aus Marmor, Keramikboden, Kücheninsel, weißem Boden, beiger Arbeitsplatte und Kassettendecke in Perth
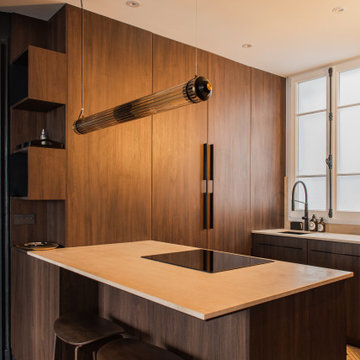
Offene, Einzeilige, Mittelgroße Moderne Küche mit offenen Schränken, Laminat-Arbeitsplatte, Küchenrückwand in Beige, Elektrogeräten mit Frontblende, Zementfliesen für Boden, Kücheninsel, weißem Boden und beiger Arbeitsplatte in Paris
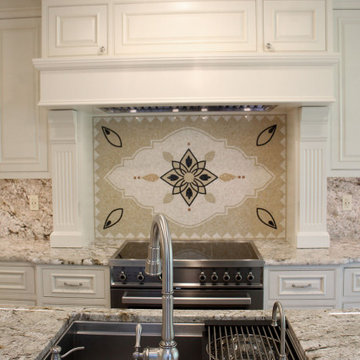
This Historical Home was built in the Columbia Country Club in 1925 and was ready for a new, modern kitchen which kept the traditional feel of the home. A previous sunroom addition created a dining room, but the original kitchen layout kept the two rooms divided. The kitchen was a small and cramped c-shape with a narrow door leading into the dining area.
The kitchen and dining room were completely opened up, creating a long, galley style, open layout which maximized the space and created a very good flow. Dimensions In Wood worked in conjuction with the client’s architect and contractor to complete this renovation.
Custom cabinets were built to use every square inch of the floorplan, with the cabinets extending all the way to the ceiling for the most storage possible. Our woodworkers even created a step stool, staining it to match the kitchen for reaching these high cabinets. The family already had a kitchen table and chairs they were happy with, so we refurbished them to match the kitchen’s new stain and paint color.
Crown molding top the cabinet boxes and extends across the ceiling where they create a coffered ceiling, highlighting the beautiful light fixtures centered on a wood medallion.
Columns were custom built to provide separation between the different sections of the kitchen, while also providing structural support.
Our master craftsmen kept the original 1925 glass cabinet doors, fitted them with modern hardware, repainted and incorporated them into new cabinet boxes. TASK LED Lighting was added to this china cabinet, highlighting the family’s decorative dishes.
Appliance Garage
On one side of the kitchen we built an appliance garage with doors that slide back into the cabinet, integrated power outlets and door activated lighting. Beside this is a small Galley Workstation for beverage and bar service which has the Galley Bar Kit perfect for sliced limes and more.
Baking Cabinet with Pocket Doors
On the opposite side, a baking cabinet was built to house a mixer and all the supplies needed for creating confections. Automatic LED lights, triggered by opening the door, create a perfect baker’s workstation. Both pocket doors slide back inside the cabinet for maximum workspace, then close to hide everything, leaving a clean, minimal kitchen devoid of clutter.
Super deep, custom drawers feature custom dividers beneath the baking cabinet. Then beneath the appliance garage another deep drawer has custom crafted produce boxes per the customer’s request.
Central to the kitchen is a walnut accent island with a granite countertop and a Stainless Steel Galley Workstation and an overhang for seating. Matching bar stools slide out of the way, under the overhang, when not in use. A color matched outlet cover hides power for the island whenever appliances are needed during preparation.
The Galley Workstation has several useful attachments like a cutting board, drying rack, colander holder, and more. Integrated into the stone countertops are a drinking water spigot, a soap dispenser, garbage disposal button and the pull out, sprayer integrated faucet.
Directly across from the conveniently positioned stainless steel sink is a Bertazzoni Italia stove with 5 burner cooktop. A custom mosaic tile backsplash makes a beautiful focal point. Then, on opposite sides of the stove, columns conceal Rev-a-Shelf pull out towers which are great for storing small items, spices, and more. All outlets on the stone covered walls also sport dual USB outlets for charging mobile devices.
Stainless Steel Whirlpool appliances throughout keep a consistent and clean look. The oven has a matching microwave above it which also works as a convection oven. Dual Whirlpool dishwashers can handle all the family’s dirty dishes.
The flooring has black, marble tile inlays surrounded by ceramic tile, which are period correct for the age of this home, while still being modern, durable and easy to clean.
Finally, just off the kitchen we also remodeled their bar and snack alcove. A small liquor cabinet, with a refrigerator and wine fridge sits opposite a snack bar and wine glass cabinets. Crown molding, granite countertops and cabinets were all customized to match this space with the rest of the stunning kitchen.
Dimensions In Wood is more than 40 years of custom cabinets. We always have been, but we want YOU to know just how much more there is to our Dimensions.
The Dimensions we cover are endless: custom cabinets, quality water, appliances, countertops, wooden beams, Marvin windows, and more. We can handle every aspect of your kitchen, bathroom or home remodel.
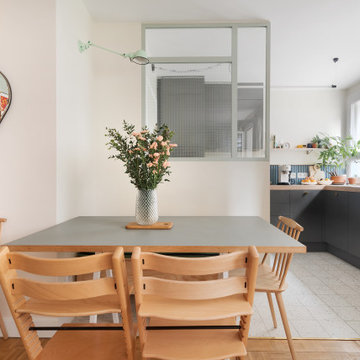
cuisine ouverte
Kleine Skandinavische Küche in L-Form mit Unterbauwaschbecken, Kassettenfronten, grauen Schränken, Laminat-Arbeitsplatte, Küchenrückwand in Blau, Rückwand aus Keramikfliesen, Elektrogeräten mit Frontblende, beiger Arbeitsplatte, Zementfliesen für Boden und weißem Boden in Paris
Kleine Skandinavische Küche in L-Form mit Unterbauwaschbecken, Kassettenfronten, grauen Schränken, Laminat-Arbeitsplatte, Küchenrückwand in Blau, Rückwand aus Keramikfliesen, Elektrogeräten mit Frontblende, beiger Arbeitsplatte, Zementfliesen für Boden und weißem Boden in Paris

LOVE IS IN THE DETAIL
Introducing the KYOTO collection, inspired by traditional Japanese craftsmanship and tailored for SOCAL Orange County, CA homes.
Experience the finest precision, attention to detail, and timeless elegance in your LEICHT kitchen, featuring natural wood furniture crafted from oak or walnut. The design blends tradition and modernity, with veneer fronts and structure-creating wooden profiles that shape your living space with simplicity and clarity.
Discover your dream kitchen by LEICHT, perfect for desert and beach houses. Experience the warmth and beauty of natural wood, creating an inviting and comfortable atmosphere. Connect with nature and enjoy a sense of security in a kitchen designed to complement your unique lifestyle.
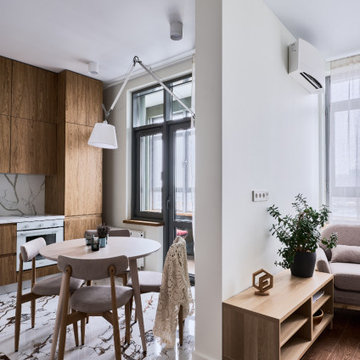
Einzeilige, Mittelgroße Nordische Wohnküche ohne Insel mit Unterbauwaschbecken, flächenbündigen Schrankfronten, braunen Schränken, Mineralwerkstoff-Arbeitsplatte, Küchenrückwand in Weiß, Rückwand aus Porzellanfliesen, weißen Elektrogeräten, Porzellan-Bodenfliesen, weißem Boden und beiger Arbeitsplatte in Moskau
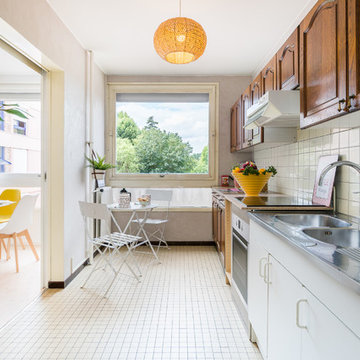
Mathieu Fiol
Geschlossene, Einzeilige Skandinavische Küche ohne Insel mit Einbauwaschbecken, profilierten Schrankfronten, dunklen Holzschränken, Arbeitsplatte aus Holz, Küchenrückwand in Weiß, Rückwand aus Keramikfliesen, weißem Boden und beiger Arbeitsplatte in Paris
Geschlossene, Einzeilige Skandinavische Küche ohne Insel mit Einbauwaschbecken, profilierten Schrankfronten, dunklen Holzschränken, Arbeitsplatte aus Holz, Küchenrückwand in Weiß, Rückwand aus Keramikfliesen, weißem Boden und beiger Arbeitsplatte in Paris

Cabinetry: Inset cabinetry by Fieldstone; Fairfield door style in Maple with a tinted Varnish in the color Blueberry
Hardware: Top Knobs; Brixton Pull in Brushed Satin Nickel for the drawers and doors
Backsplash & Countertop: Granite in Mont Bleu
Flooring: Tesoro; Larvic 9x48 in Blanco
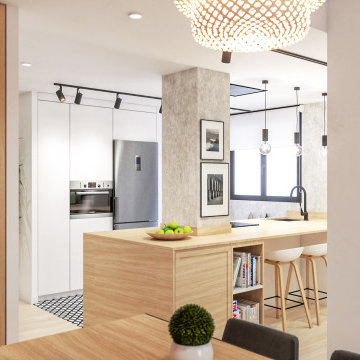
Offene, Einzeilige, Mittelgroße Moderne Küche mit Waschbecken, flächenbündigen Schrankfronten, weißen Schränken, Arbeitsplatte aus Holz, Küchenrückwand in Beige, Rückwand aus Holz, Küchengeräten aus Edelstahl, Porzellan-Bodenfliesen, Kücheninsel, weißem Boden und beiger Arbeitsplatte in Sevilla
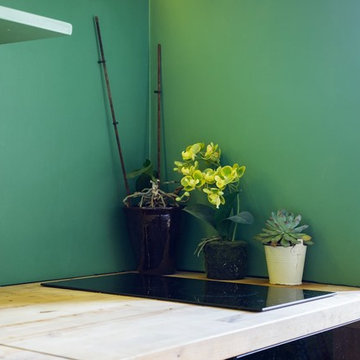
Small kitchen for 1950's Bauhaus architect designed building.
Geschlossene, Einzeilige, Kleine Küche mit Landhausspüle, offenen Schränken, grünen Schränken, Arbeitsplatte aus Holz, Küchenrückwand in Grün, schwarzen Elektrogeräten, Porzellan-Bodenfliesen, weißem Boden und beiger Arbeitsplatte in London
Geschlossene, Einzeilige, Kleine Küche mit Landhausspüle, offenen Schränken, grünen Schränken, Arbeitsplatte aus Holz, Küchenrückwand in Grün, schwarzen Elektrogeräten, Porzellan-Bodenfliesen, weißem Boden und beiger Arbeitsplatte in London
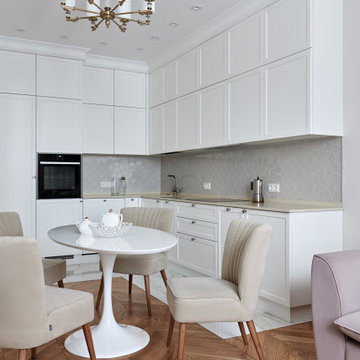
Mittelgroße Klassische Wohnküche ohne Insel in L-Form mit Unterbauwaschbecken, profilierten Schrankfronten, weißen Schränken, Mineralwerkstoff-Arbeitsplatte, Küchenrückwand in Weiß, Rückwand aus Keramikfliesen, Küchengeräten aus Edelstahl, Porzellan-Bodenfliesen, weißem Boden, beiger Arbeitsplatte und eingelassener Decke in Sankt Petersburg
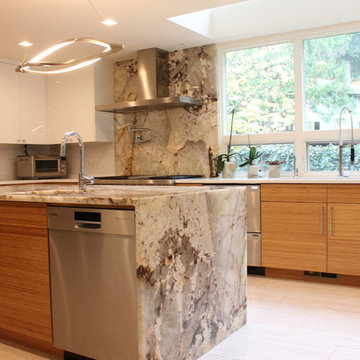
Liliya Sidlinskaya
Große Moderne Küche in U-Form mit Vorratsschrank, Unterbauwaschbecken, flächenbündigen Schrankfronten, orangefarbenen Schränken, Granit-Arbeitsplatte, Küchenrückwand in Weiß, Küchengeräten aus Edelstahl, Porzellan-Bodenfliesen, Kücheninsel, weißem Boden und beiger Arbeitsplatte in Seattle
Große Moderne Küche in U-Form mit Vorratsschrank, Unterbauwaschbecken, flächenbündigen Schrankfronten, orangefarbenen Schränken, Granit-Arbeitsplatte, Küchenrückwand in Weiß, Küchengeräten aus Edelstahl, Porzellan-Bodenfliesen, Kücheninsel, weißem Boden und beiger Arbeitsplatte in Seattle
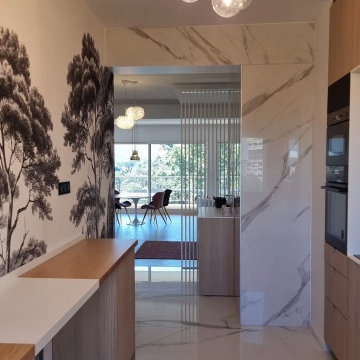
Offene, Zweizeilige, Mittelgroße Moderne Küche ohne Insel mit Unterbauwaschbecken, flächenbündigen Schrankfronten, hellen Holzschränken, Arbeitsplatte aus Holz, Küchenrückwand in Weiß, schwarzen Elektrogeräten, Marmorboden, weißem Boden, beiger Arbeitsplatte und Tapete in Bordeaux
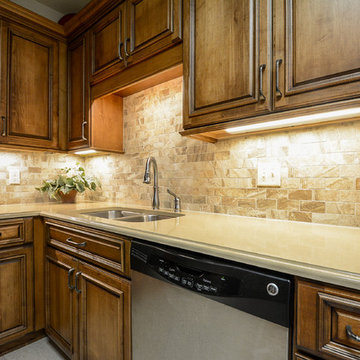
We tore out the existing kitchen, kept the basic footprint, but installed all new cabinets, tops appliances, tile floor and splash. All the colors worked beautiful off one another to create a warm feeling.
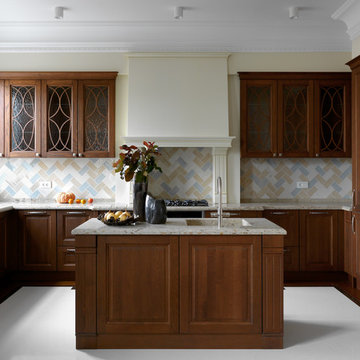
Дизайнер - Маргарита Мельникова. Стилист - Дарья Соболева. Фотограф - Сергей Красюк.
Mittelgroße, Geschlossene Klassische Küche in U-Form mit integriertem Waschbecken, Quarzwerkstein-Arbeitsplatte, bunter Rückwand, Rückwand aus Keramikfliesen, schwarzen Elektrogeräten, Marmorboden, Kücheninsel, weißem Boden, profilierten Schrankfronten, dunklen Holzschränken und beiger Arbeitsplatte in Moskau
Mittelgroße, Geschlossene Klassische Küche in U-Form mit integriertem Waschbecken, Quarzwerkstein-Arbeitsplatte, bunter Rückwand, Rückwand aus Keramikfliesen, schwarzen Elektrogeräten, Marmorboden, Kücheninsel, weißem Boden, profilierten Schrankfronten, dunklen Holzschränken und beiger Arbeitsplatte in Moskau
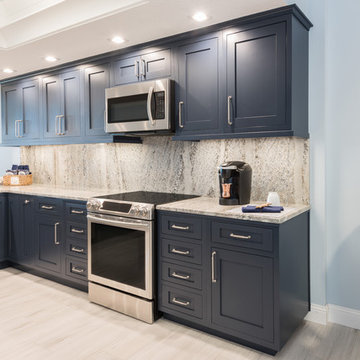
Cabinetry: Inset cabinetry by Fieldstone; Fairfield door style in Maple with a tinted Varnish in the color Blueberry
Hardware: Top Knobs; Brixton Pull in Brushed Satin Nickel for the drawers and doors. Brixton Button Knob and Kingsbridge Knob in Brushed Satin Nickel for the lower corner cabinet doors and peninsula drawers.
Countertop & Backsplash: Granite in Mont Bleu
Flooring: Tesoro; Larvic 9x48 in Blanco
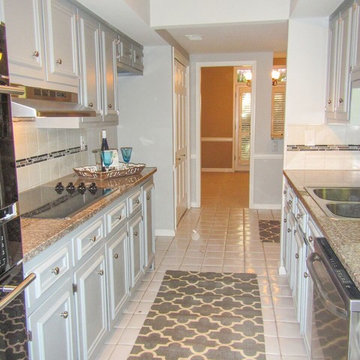
Geschlossene, Zweizeilige, Kleine Klassische Küche mit Doppelwaschbecken, Schrankfronten mit vertiefter Füllung, weißen Schränken, Granit-Arbeitsplatte, Küchenrückwand in Beige, Rückwand aus Keramikfliesen, Küchengeräten aus Edelstahl, Keramikboden, Halbinsel, weißem Boden und beiger Arbeitsplatte in Atlanta
7