Küchen mit weißen Elektrogeräten Ideen und Design
Suche verfeinern:
Budget
Sortieren nach:Heute beliebt
1 – 20 von 43.584 Fotos
1 von 2

Klassische Küche in U-Form mit Landhausspüle, Schrankfronten im Shaker-Stil, weißen Schränken, Küchenrückwand in Beige, Rückwand aus Mosaikfliesen, weißen Elektrogeräten, braunem Holzboden, Kücheninsel, braunem Boden und schwarzer Arbeitsplatte in Nashville

This markedly modern, yet warm and inviting abode in the Oklahoma countryside boasts some of our favorite kitchen items all in one place. Miele appliances (oven, steam, coffee maker, paneled refrigerator, freezer, and "knock to open" dishwasher), induction cooking on an island, a highly functional Galley Workstation and the latest technology in cabinetry and countertop finishes to last a lifetime. Grain matched natural walnut and matte nanotech touch-to-open white and grey cabinets provide a natural color palette that allows the interior of this home to blend beautifully with the prairie and pastures seen through the large commercial windows on both sides of this kitchen & living great room. Cambria quartz countertops in Brittanica formed with a waterfall edge give a natural random pattern against the square lines of the rest of the kitchen. David Cobb photography

modern white oak kitchen remodel Pittsford Rochester NY
Große Moderne Wohnküche in U-Form mit Unterbauwaschbecken, flächenbündigen Schrankfronten, hellbraunen Holzschränken, Marmor-Arbeitsplatte, bunter Rückwand, weißen Elektrogeräten, braunem Holzboden, Kücheninsel, braunem Boden und bunter Arbeitsplatte in New York
Große Moderne Wohnküche in U-Form mit Unterbauwaschbecken, flächenbündigen Schrankfronten, hellbraunen Holzschränken, Marmor-Arbeitsplatte, bunter Rückwand, weißen Elektrogeräten, braunem Holzboden, Kücheninsel, braunem Boden und bunter Arbeitsplatte in New York

frameless cabinets, kitchen remodel, Showplace Cabinetry
Geschlossene, Kleine Klassische Küche in L-Form mit weißen Schränken, Quarzwerkstein-Arbeitsplatte, Küchenrückwand in Weiß, Rückwand aus Metrofliesen, weißen Elektrogeräten, braunem Holzboden, Kücheninsel, braunem Boden, weißer Arbeitsplatte, Landhausspüle und Schrankfronten im Shaker-Stil in Sonstige
Geschlossene, Kleine Klassische Küche in L-Form mit weißen Schränken, Quarzwerkstein-Arbeitsplatte, Küchenrückwand in Weiß, Rückwand aus Metrofliesen, weißen Elektrogeräten, braunem Holzboden, Kücheninsel, braunem Boden, weißer Arbeitsplatte, Landhausspüle und Schrankfronten im Shaker-Stil in Sonstige
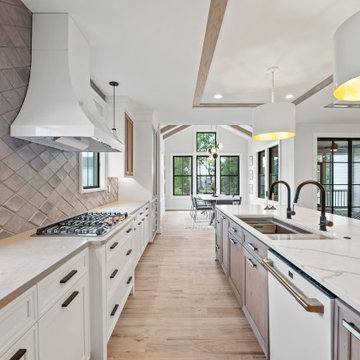
Offene, Große Moderne Küche in L-Form mit Triple-Waschtisch, Kassettenfronten, hellen Holzschränken, Quarzwerkstein-Arbeitsplatte, Küchenrückwand in Grau, Rückwand aus Keramikfliesen, weißen Elektrogeräten, hellem Holzboden, Kücheninsel, beigem Boden, bunter Arbeitsplatte und eingelassener Decke in Richmond

Una buena distribución de mobiliario y diseño, puede darle mayor capacidad de almacenaje a la cocina.
No solo pensar en función y diseño, si no también combinar distintos fondos con los que conseguir ese plus de mobiliario.
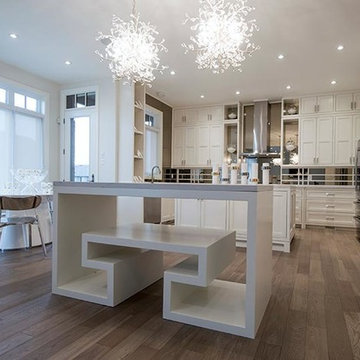
Andrew David Photography; Beckham Brothers English Plank 3/4"x5" - "Nottinghill" Hardwood Flooring
Große Moderne Wohnküche in U-Form mit Schrankfronten im Shaker-Stil, weißen Schränken, Quarzwerkstein-Arbeitsplatte, Küchenrückwand in Grau, weißen Elektrogeräten, dunklem Holzboden, zwei Kücheninseln und braunem Boden in Sonstige
Große Moderne Wohnküche in U-Form mit Schrankfronten im Shaker-Stil, weißen Schränken, Quarzwerkstein-Arbeitsplatte, Küchenrückwand in Grau, weißen Elektrogeräten, dunklem Holzboden, zwei Kücheninseln und braunem Boden in Sonstige

Created for a renovated and extended home, this bespoke solid poplar kitchen has been handpainted in Farrow & Ball Wevet with Railings on the island and driftwood oak internals throughout. Luxury Calacatta marble has been selected for the island and splashback with highly durable and low maintenance Silestone quartz for the work surfaces. The custom crafted breakfast cabinet, also designed with driftwood oak internals, includes a conveniently concealed touch-release shelf for prepping tea and coffee as a handy breakfast station. A statement Lacanche range cooker completes the luxury look.

Photography: Stacy Zarin Goldberg
Offene, Kleine Moderne Küche in L-Form mit Landhausspüle, Schrankfronten im Shaker-Stil, blauen Schränken, Arbeitsplatte aus Holz, Küchenrückwand in Weiß, Rückwand aus Keramikfliesen, Porzellan-Bodenfliesen, Kücheninsel, braunem Boden, weißen Elektrogeräten und brauner Arbeitsplatte in Washington, D.C.
Offene, Kleine Moderne Küche in L-Form mit Landhausspüle, Schrankfronten im Shaker-Stil, blauen Schränken, Arbeitsplatte aus Holz, Küchenrückwand in Weiß, Rückwand aus Keramikfliesen, Porzellan-Bodenfliesen, Kücheninsel, braunem Boden, weißen Elektrogeräten und brauner Arbeitsplatte in Washington, D.C.
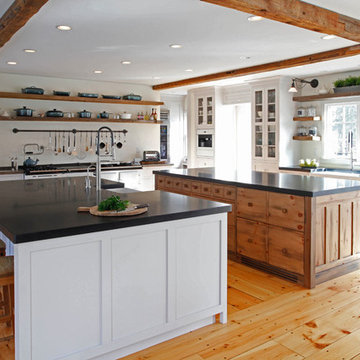
A full view of this welcoming room in an antique onion barn. The island in the foreground is for wash up and seating. The pine island was adapted from a chest the homeowner inherited. Great efforts were made to make an all-new island look like an old pine chest.
Photo by Mary Ellen Hendricks
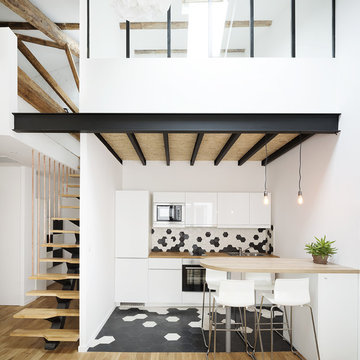
Einzeilige, Mittelgroße Skandinavische Wohnküche mit Einbauwaschbecken, Arbeitsplatte aus Holz, bunter Rückwand, Rückwand aus Keramikfliesen, weißen Elektrogeräten, Keramikboden, Halbinsel und flächenbündigen Schrankfronten in Montpellier

Tom Hickman, pantry and small appliance storage
Große Maritime Küche in U-Form mit Vorratsschrank, flächenbündigen Schrankfronten, weißen Schränken, Mineralwerkstoff-Arbeitsplatte, Halbinsel, Küchenrückwand in Beige, Rückwand aus Steinfliesen, weißen Elektrogeräten, braunem Holzboden und Unterbauwaschbecken in Kolumbus
Große Maritime Küche in U-Form mit Vorratsschrank, flächenbündigen Schrankfronten, weißen Schränken, Mineralwerkstoff-Arbeitsplatte, Halbinsel, Küchenrückwand in Beige, Rückwand aus Steinfliesen, weißen Elektrogeräten, braunem Holzboden und Unterbauwaschbecken in Kolumbus

A sculpted island bench of Tasmanian Oak timber defines the kitchen. Geometric tiles and limed ply with translucent lemon accents, enhance the recycled Tasmanian oak joinery.
Photographer: Andrew Wuttke

This freestanding brick house had no real useable living spaces for a young family, with no connection to a vast north facing rear yard.
The solution was simple – to separate the ‘old from the new’ – by reinstating the original 1930’s roof line, demolishing the ‘60’s lean-to rear addition, and adding a contemporary open plan pavilion on the same level as the deck and rear yard.
Recycled face bricks, Western Red Cedar and Colorbond roofing make up the restrained palette that blend with the existing house and the large trees found in the rear yard. The pavilion is surrounded by clerestory fixed glazing allowing filtered sunlight through the trees, as well as further enhancing the feeling of bringing the garden ‘into’ the internal living space.
Rainwater is harvested into an above ground tank for reuse for toilet flushing, the washing machine and watering the garden.
The cedar batten screen and hardwood pergola off the rear addition, create a secondary outdoor living space providing privacy from the adjoining neighbours. Large eave overhangs block the high summer sun, while allowing the lower winter sun to penetrate deep into the addition.
Photography by Sarah Braden

A dark, long and narrow open space with brick walls in very poor condition received a gut-renovation. The new space is a state of the art contemporary kitchen in a live-work space in the West Village, NYC.
Sharon Davis Design for Space Kit
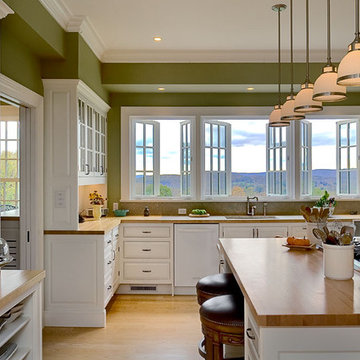
Rob Karosis, Photographer
Klassische Wohnküche mit Glasfronten, weißen Schränken, Arbeitsplatte aus Holz, weißen Elektrogeräten, Unterbauwaschbecken und Küchenrückwand in Weiß in New York
Klassische Wohnküche mit Glasfronten, weißen Schränken, Arbeitsplatte aus Holz, weißen Elektrogeräten, Unterbauwaschbecken und Küchenrückwand in Weiß in New York
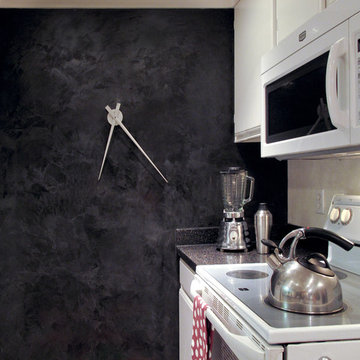
We took a chance on putting black in our kitchen and we love it! Everything else is white or chrome (or red). The wall color was created by Fitzgerald Studio and is layer upon layer of Venetian plaster.

Traditional Kitchen
Mittelgroße Klassische Wohnküche in U-Form mit Granit-Arbeitsplatte, profilierten Schrankfronten, beigen Schränken, Rückwand aus Travertin, Unterbauwaschbecken, Küchenrückwand in Beige, weißen Elektrogeräten, Travertin, Kücheninsel, beigem Boden und beiger Arbeitsplatte in Atlanta
Mittelgroße Klassische Wohnküche in U-Form mit Granit-Arbeitsplatte, profilierten Schrankfronten, beigen Schränken, Rückwand aus Travertin, Unterbauwaschbecken, Küchenrückwand in Beige, weißen Elektrogeräten, Travertin, Kücheninsel, beigem Boden und beiger Arbeitsplatte in Atlanta
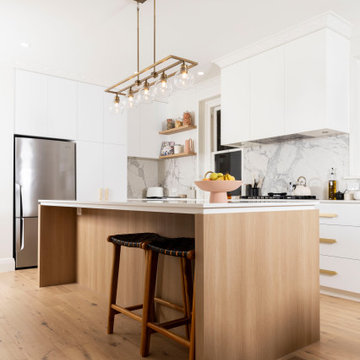
Offene, Große Moderne Küche in L-Form mit Unterbauwaschbecken, flächenbündigen Schrankfronten, hellen Holzschränken, Quarzwerkstein-Arbeitsplatte, bunter Rückwand, Rückwand aus Porzellanfliesen, weißen Elektrogeräten, hellem Holzboden, Kücheninsel und weißer Arbeitsplatte in Melbourne

This full home mid-century remodel project is in an affluent community perched on the hills known for its spectacular views of Los Angeles. Our retired clients were returning to sunny Los Angeles from South Carolina. Amidst the pandemic, they embarked on a two-year-long remodel with us - a heartfelt journey to transform their residence into a personalized sanctuary.
Opting for a crisp white interior, we provided the perfect canvas to showcase the couple's legacy art pieces throughout the home. Carefully curating furnishings that complemented rather than competed with their remarkable collection. It's minimalistic and inviting. We created a space where every element resonated with their story, infusing warmth and character into their newly revitalized soulful home.
Küchen mit weißen Elektrogeräten Ideen und Design
1