Küchen mit weißen Elektrogeräten Ideen und Design
Suche verfeinern:
Budget
Sortieren nach:Heute beliebt
1 – 20 von 64 Fotos
1 von 3
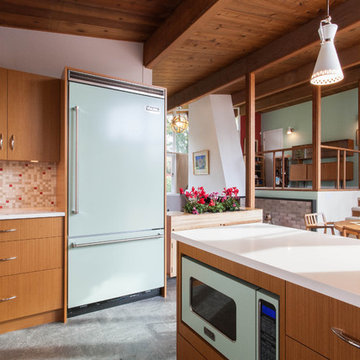
Victoria Achtymichuk Photography
Retro Küche mit flächenbündigen Schrankfronten, hellbraunen Holzschränken, bunter Rückwand, Rückwand aus Mosaikfliesen und weißen Elektrogeräten in Vancouver
Retro Küche mit flächenbündigen Schrankfronten, hellbraunen Holzschränken, bunter Rückwand, Rückwand aus Mosaikfliesen und weißen Elektrogeräten in Vancouver
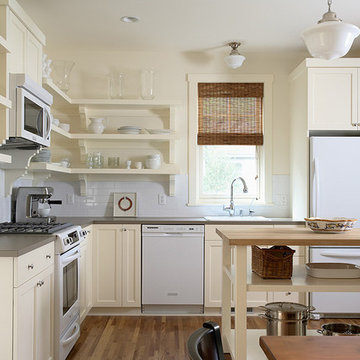
Cozy and adorable Guest Cottage.
Architectural Designer: Peter MacDonald of Peter Stafford MacDonald and Company
Interior Designer: Jeremy Wunderlich (of Hanson Nobles Wunderlich)
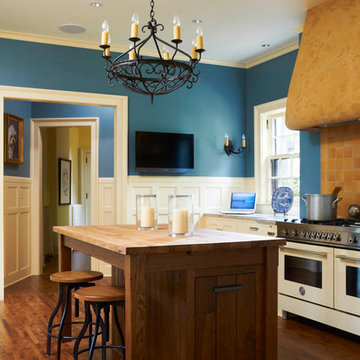
Millwork by Ingrained Wood Studios: The Mill.
© Alyssa Lee Photography
Klassische Küche mit Arbeitsplatte aus Holz, Küchenrückwand in Orange und weißen Elektrogeräten in Minneapolis
Klassische Küche mit Arbeitsplatte aus Holz, Küchenrückwand in Orange und weißen Elektrogeräten in Minneapolis
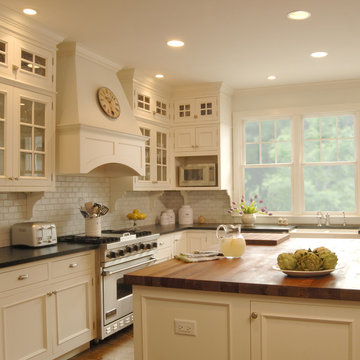
Free ebook, Creating the Ideal Kitchen. DOWNLOAD NOW
My husband and I had the opportunity to completely gut and remodel a very tired 1950’s Garrison colonial. We knew that the idea of a semi-open floor plan would be ideal for our family. Space saving solutions started with the design of a banquet in the kitchen. The banquet’s focal point is the two stained glass windows on either end that help to capture daylight from the adjoining spaces.
Material selections for the kitchen were driven by the desire for a bright, casual and uncomplicated look. The plan began with 3 large windows centered over a white farmhouse sink and overlooking the backyard. A large island acts as the kitchen’s work center and rounds out seating options in the room. White inset cabinetry is offset with a mix of materials including soapstone, cherry butcher block, stainless appliances, oak flooring and rustic white tiles that rise to the ceiling creating a dramatic backdrop for an arched range hood. Multiple mullioned glass doors keep the kitchen open, bright and airy.
A palette of grayish greens and blues throughout the house helps to meld the white kitchen and trim detail with existing furnishings. In-cabinet lighting as well as task and undercabinet lighting complements the recessed can lights and help to complete the light and airy look of the space.
Designed by: Susan Klimala, CKD, CBD
For more information on kitchen and bath design ideas go to: www.kitchenstudio-ge.com
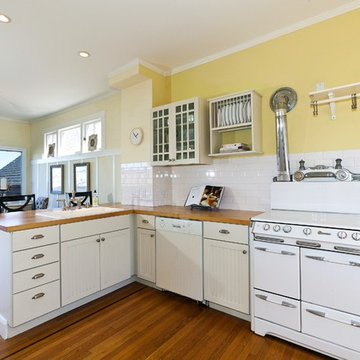
Klassische Wohnküche mit Schrankfronten im Shaker-Stil, weißen Schränken, Arbeitsplatte aus Holz, Küchenrückwand in Weiß, Rückwand aus Metrofliesen und weißen Elektrogeräten in San Francisco
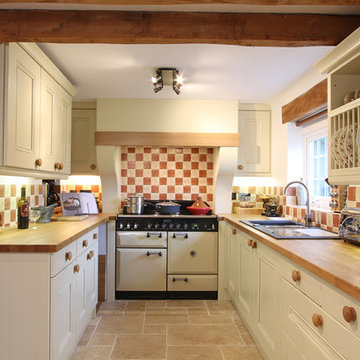
Geschlossene Urige Küche mit Arbeitsplatte aus Holz, weißen Elektrogeräten, Einbauwaschbecken und Mauersteinen in Hampshire
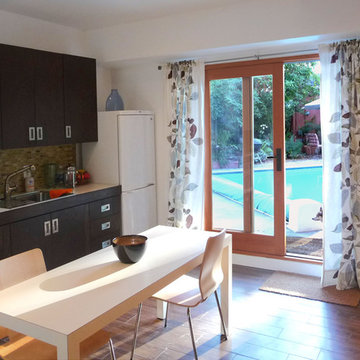
Moderne Wohnküche mit Einbauwaschbecken, dunklen Holzschränken, bunter Rückwand und weißen Elektrogeräten in Los Angeles

Accenting the teal glass backsplash tile is the cozy window seat with a colorful vibrant diamond pattern. In Small spaces you need to maximize every inch. In this space a custom bench seat was made to not only cozy up and read a book but also to use as storage for bigger beach items like umbrellas and an additional air mattress! A reading light and plug were added to the wall for additional light while reading and a place to change your phone while in use. The layered patterned pillows add fun and excitement to the small corner space. With a touch of beach decor the small studio apartment does not become overwhelmed with clique items.
Designed by Space Consultant Danielle Perkins @ DANIELLE Interior Design & Decor.
Photography by Taylor Abeel Photography.
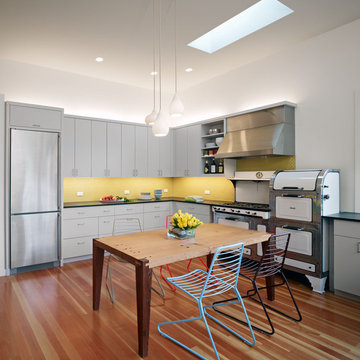
The kitchen table, crafted by a local artisan using salvaged redwood and douglas fir from the building site, is the center of daily family meals. The 1940’s Magic Chef double oven range—inherited from the client’s family—was restored and incorporated seamlessly into its new modern environment.
Photographer: Bruce Damonte
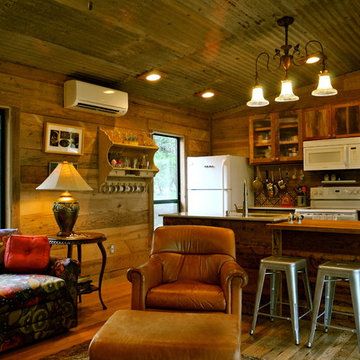
Rustikale Küche mit Glasfronten, dunklen Holzschränken, Arbeitsplatte aus Holz, bunter Rückwand und weißen Elektrogeräten in Austin
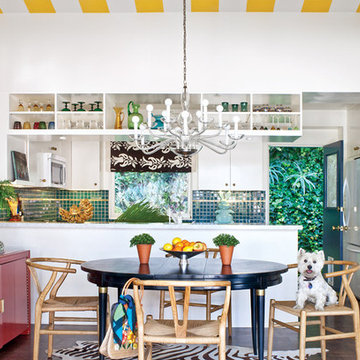
In this bright, colorful retro-inspired kitchen, designer Molly Luetkemeyer tried to create a space that felt like a fabulous vacation. Photo by Greystock for California Home + Design

Two custom-built moveable islands create flexible counter space in this long but relatively narrow kitchen. New walnut lower cabinets were meticulously matched to the uppers to create a seamless update consistent with the period architectural style of this 1908 Portland foursquare style home. Photo by Photo Art Portraits.
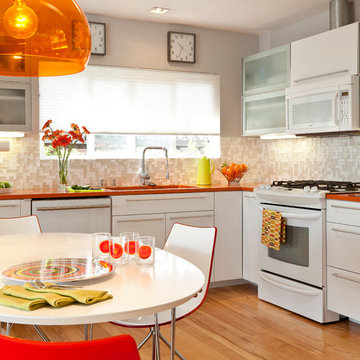
Mark Lohman
Retro Wohnküche mit Rückwand aus Mosaikfliesen, flächenbündigen Schrankfronten, weißen Schränken, Quarzwerkstein-Arbeitsplatte, Küchenrückwand in Beige, weißen Elektrogeräten und oranger Arbeitsplatte in Sonstige
Retro Wohnküche mit Rückwand aus Mosaikfliesen, flächenbündigen Schrankfronten, weißen Schränken, Quarzwerkstein-Arbeitsplatte, Küchenrückwand in Beige, weißen Elektrogeräten und oranger Arbeitsplatte in Sonstige
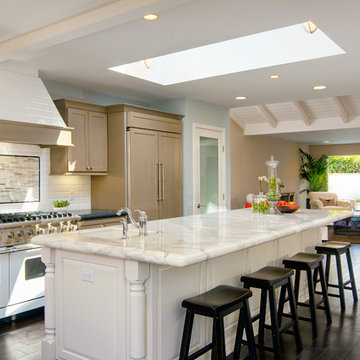
Walker Zanger: soho "white beveled" brick, flat bush liner and helsinki silver dusk long brick.
Offene, Mittelgroße Klassische Küchenbar in L-Form mit weißen Elektrogeräten, Marmor-Arbeitsplatte, Einbauwaschbecken, Schrankfronten mit vertiefter Füllung, weißen Schränken, Küchenrückwand in Weiß, braunem Holzboden und Kücheninsel in Orange County
Offene, Mittelgroße Klassische Küchenbar in L-Form mit weißen Elektrogeräten, Marmor-Arbeitsplatte, Einbauwaschbecken, Schrankfronten mit vertiefter Füllung, weißen Schränken, Küchenrückwand in Weiß, braunem Holzboden und Kücheninsel in Orange County
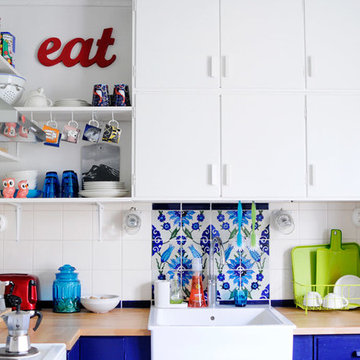
Jutta Rikola
Stilmix Küche mit Landhausspüle, Arbeitsplatte aus Holz, blauen Schränken und weißen Elektrogeräten in Sonstige
Stilmix Küche mit Landhausspüle, Arbeitsplatte aus Holz, blauen Schränken und weißen Elektrogeräten in Sonstige
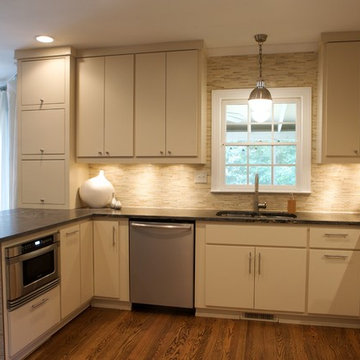
Moderne Küche mit weißen Elektrogeräten, flächenbündigen Schrankfronten, beigen Schränken, Küchenrückwand in Beige, Rückwand aus Stäbchenfliesen und Unterbauwaschbecken in Raleigh
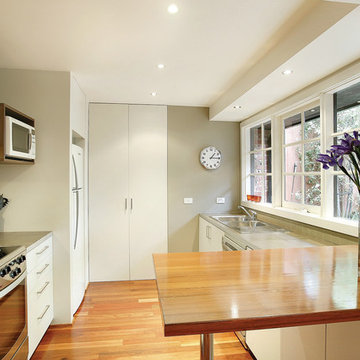
Zweizeilige, Geschlossene Klassische Küche mit flächenbündigen Schrankfronten, weißen Elektrogeräten, Arbeitsplatte aus Holz, Einbauwaschbecken, weißen Schränken und Küchenrückwand in Grau in Melbourne
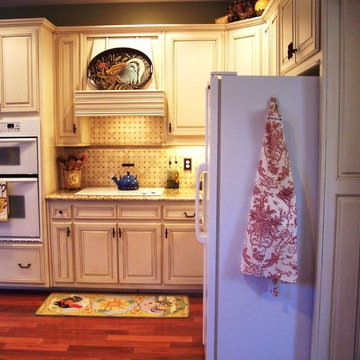
Klassische Küche in L-Form mit profilierten Schrankfronten, beigen Schränken und weißen Elektrogeräten in Atlanta
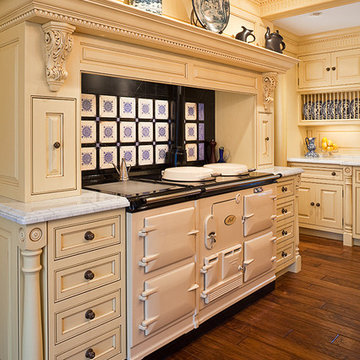
Covenant Kitchens & Baths teamed up with Superior Woodcraft to create a kitchen that provides utility, beauty and harmony. Covenant Kitchens & Superior Woodcraft’s project was so successful that it graces the cover of Dream Kitchens and Baths – Best of the Best-30 Timeless Looks, Spring 2011
Photo credit: Jim Fiora
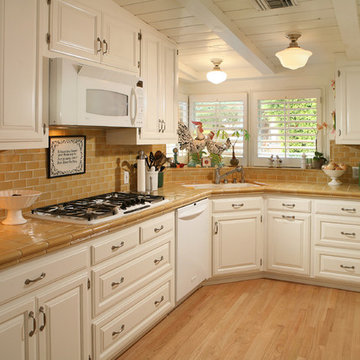
Geschlossene Klassische Küche mit Arbeitsplatte aus Fliesen, weißen Elektrogeräten, profilierten Schrankfronten, weißen Schränken, Küchenrückwand in Braun und Rückwand aus Metrofliesen in Los Angeles
Küchen mit weißen Elektrogeräten Ideen und Design
1