Küchen mit weißen Elektrogeräten und bunter Arbeitsplatte Ideen und Design
Suche verfeinern:
Budget
Sortieren nach:Heute beliebt
81 – 100 von 719 Fotos
1 von 3
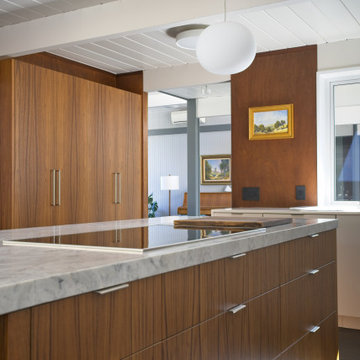
Mid-Century Modern kitchen with custom cabinetry, quartzite countertops, Fleetwood doors and windows, slate flooring, Thermador and Miele appliances.
Offene, Große Mid-Century Küche in L-Form mit Unterbauwaschbecken, flächenbündigen Schrankfronten, weißen Schränken, Quarzit-Arbeitsplatte, Küchenrückwand in Weiß, Rückwand aus Keramikfliesen, weißen Elektrogeräten, Schieferboden, Kücheninsel, grauem Boden, bunter Arbeitsplatte und Holzdielendecke in Orange County
Offene, Große Mid-Century Küche in L-Form mit Unterbauwaschbecken, flächenbündigen Schrankfronten, weißen Schränken, Quarzit-Arbeitsplatte, Küchenrückwand in Weiß, Rückwand aus Keramikfliesen, weißen Elektrogeräten, Schieferboden, Kücheninsel, grauem Boden, bunter Arbeitsplatte und Holzdielendecke in Orange County
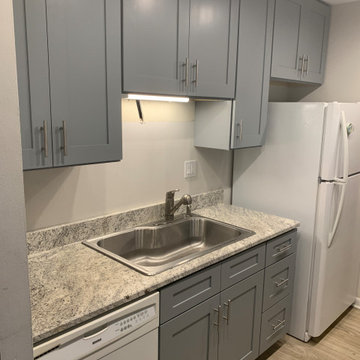
These are the before photos of a kitchen recently completed. Our client bought this condo and couldn't deal with the nautical look of the kitchen. So, Lotz Renovations Inc, found a cost effective Gray Shaker cabinets that our client loved. We removed the granite tops and re installed them back after the new cabinets were installed.
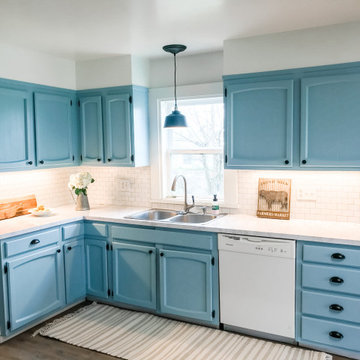
A dear friend of mine needed to give a little life to her kitchen. After painting the cabinets, adding a backsplash and countertop, we did just that!
Landhaus Wohnküche ohne Insel in L-Form mit Doppelwaschbecken, profilierten Schrankfronten, blauen Schränken, Laminat-Arbeitsplatte, Küchenrückwand in Weiß, Rückwand aus Metrofliesen, weißen Elektrogeräten, Vinylboden, braunem Boden und bunter Arbeitsplatte in San Francisco
Landhaus Wohnküche ohne Insel in L-Form mit Doppelwaschbecken, profilierten Schrankfronten, blauen Schränken, Laminat-Arbeitsplatte, Küchenrückwand in Weiß, Rückwand aus Metrofliesen, weißen Elektrogeräten, Vinylboden, braunem Boden und bunter Arbeitsplatte in San Francisco
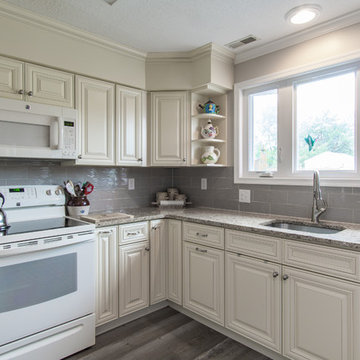
Mittelgroße Klassische Küche in U-Form mit Vorratsschrank, Unterbauwaschbecken, profilierten Schrankfronten, weißen Schränken, Granit-Arbeitsplatte, Küchenrückwand in Grau, Rückwand aus Metrofliesen, weißen Elektrogeräten, Laminat, Halbinsel, buntem Boden und bunter Arbeitsplatte in Philadelphia
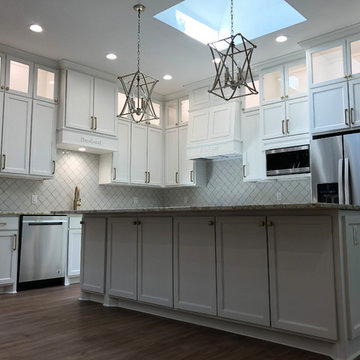
Geschlossene, Mittelgroße Klassische Küche in L-Form mit Unterbauwaschbecken, Schrankfronten mit vertiefter Füllung, weißen Schränken, Granit-Arbeitsplatte, Küchenrückwand in Weiß, Rückwand aus Keramikfliesen, weißen Elektrogeräten, dunklem Holzboden, Kücheninsel, braunem Boden und bunter Arbeitsplatte in Dallas

Two tier cutlery drawer optimizes space. No air stored here.
Große Landhausstil Wohnküche in U-Form mit integriertem Waschbecken, Schrankfronten im Shaker-Stil, hellen Holzschränken, Laminat-Arbeitsplatte, Küchenrückwand in Grün, Rückwand aus Steinfliesen, weißen Elektrogeräten, Laminat, braunem Boden und bunter Arbeitsplatte in Minneapolis
Große Landhausstil Wohnküche in U-Form mit integriertem Waschbecken, Schrankfronten im Shaker-Stil, hellen Holzschränken, Laminat-Arbeitsplatte, Küchenrückwand in Grün, Rückwand aus Steinfliesen, weißen Elektrogeräten, Laminat, braunem Boden und bunter Arbeitsplatte in Minneapolis
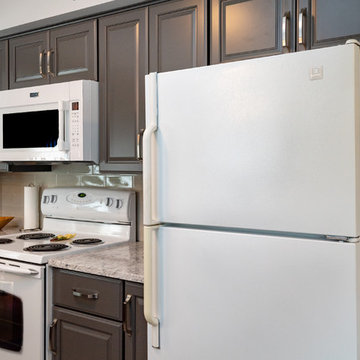
Kleine Klassische Wohnküche ohne Insel in U-Form mit Doppelwaschbecken, profilierten Schrankfronten, grauen Schränken, Quarzwerkstein-Arbeitsplatte, Küchenrückwand in Weiß, Rückwand aus Metrofliesen, weißen Elektrogeräten, Vinylboden, grauem Boden und bunter Arbeitsplatte in Sonstige
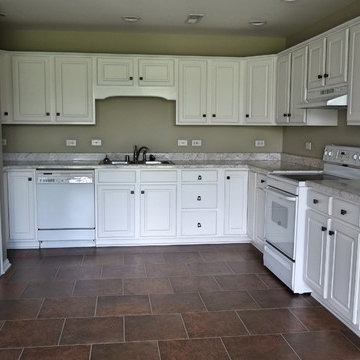
Geschlossene, Mittelgroße Klassische Küche ohne Insel in L-Form mit Doppelwaschbecken, profilierten Schrankfronten, weißen Schränken, weißen Elektrogeräten, braunem Boden, bunter Arbeitsplatte, Laminat-Arbeitsplatte und Vinylboden in Sonstige
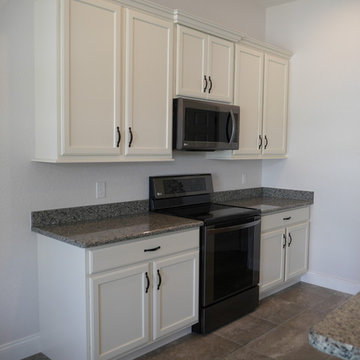
Große Klassische Wohnküche ohne Insel in L-Form mit Landhausspüle, flächenbündigen Schrankfronten, weißen Schränken, Laminat-Arbeitsplatte, weißen Elektrogeräten, braunem Holzboden, grauem Boden und bunter Arbeitsplatte in Tampa
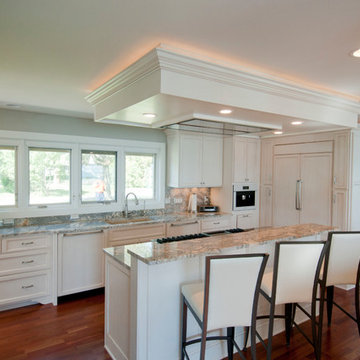
View towards refrigerator. Fridge and dishwasher are hidden with matching cabinet panels. Range vent hood hidden in ceiling crown molding.
Zweizeilige, Große Moderne Wohnküche mit Unterbauwaschbecken, flächenbündigen Schrankfronten, weißen Schränken, Granit-Arbeitsplatte, bunter Rückwand, Rückwand aus Stein, weißen Elektrogeräten, dunklem Holzboden, zwei Kücheninseln, braunem Boden und bunter Arbeitsplatte in Milwaukee
Zweizeilige, Große Moderne Wohnküche mit Unterbauwaschbecken, flächenbündigen Schrankfronten, weißen Schränken, Granit-Arbeitsplatte, bunter Rückwand, Rückwand aus Stein, weißen Elektrogeräten, dunklem Holzboden, zwei Kücheninseln, braunem Boden und bunter Arbeitsplatte in Milwaukee

Kleine Stilmix Wohnküche in L-Form mit Unterbauwaschbecken, Schrankfronten im Shaker-Stil, grauen Schränken, Quarzwerkstein-Arbeitsplatte, bunter Rückwand, Rückwand aus Marmor, weißen Elektrogeräten, Laminat, Kücheninsel, braunem Boden und bunter Arbeitsplatte in Sonstige
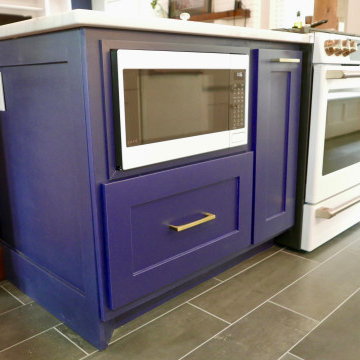
Looking from formal dining room into new kitchen with 9' island with built-in microwave, GE Cafe appliances, stained cedar columns, and Milestone +ONE 8" x 24" porcelain plank floor tile!
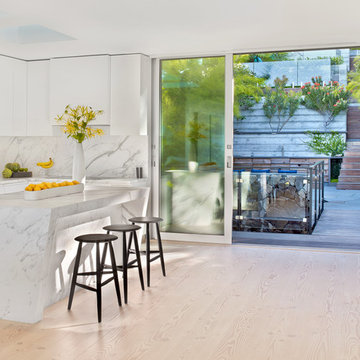
Photography by Eric Laignel
Mittelgroße Moderne Wohnküche in U-Form mit flächenbündigen Schrankfronten, weißen Schränken, Marmor-Arbeitsplatte, bunter Rückwand, Rückwand aus Marmor, weißen Elektrogeräten, hellem Holzboden, Kücheninsel, beigem Boden und bunter Arbeitsplatte in San Francisco
Mittelgroße Moderne Wohnküche in U-Form mit flächenbündigen Schrankfronten, weißen Schränken, Marmor-Arbeitsplatte, bunter Rückwand, Rückwand aus Marmor, weißen Elektrogeräten, hellem Holzboden, Kücheninsel, beigem Boden und bunter Arbeitsplatte in San Francisco

World Renowned Architecture Firm Fratantoni Design created this beautiful home! They design home plans for families all over the world in any size and style. They also have in-house Interior Designer Firm Fratantoni Interior Designers and world class Luxury Home Building Firm Fratantoni Luxury Estates! Hire one or all three companies to design and build and or remodel your home!
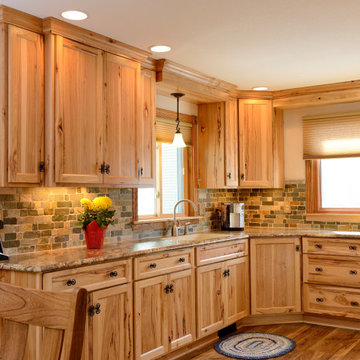
The warmth and beauty of Natural Hickory makes this large kitchen space feel cozy and comfortable.Counter tops are Formica brand laminate with integrated sink. Cabinets are from the Chelsea line of Bayer Interior Woods, Sauk Center, MN.
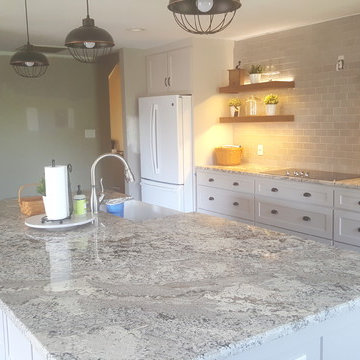
Große Country Küche mit Landhausspüle, Schrankfronten im Shaker-Stil, beigen Schränken, Granit-Arbeitsplatte, Küchenrückwand in Beige, Rückwand aus Metrofliesen, weißen Elektrogeräten, dunklem Holzboden, Kücheninsel, braunem Boden und bunter Arbeitsplatte in Dallas
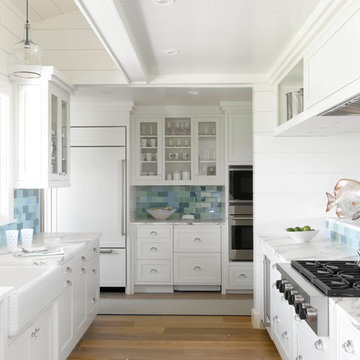
Susan Teare
Mittelgroße Maritime Küche ohne Insel mit Vorratsschrank, Landhausspüle, Schrankfronten im Shaker-Stil, weißen Schränken, Kalkstein-Arbeitsplatte, Rückwand aus Porzellanfliesen, weißen Elektrogeräten, hellem Holzboden, braunem Boden, bunter Arbeitsplatte, eingelassener Decke und Küchenrückwand in Blau in Boston
Mittelgroße Maritime Küche ohne Insel mit Vorratsschrank, Landhausspüle, Schrankfronten im Shaker-Stil, weißen Schränken, Kalkstein-Arbeitsplatte, Rückwand aus Porzellanfliesen, weißen Elektrogeräten, hellem Holzboden, braunem Boden, bunter Arbeitsplatte, eingelassener Decke und Küchenrückwand in Blau in Boston
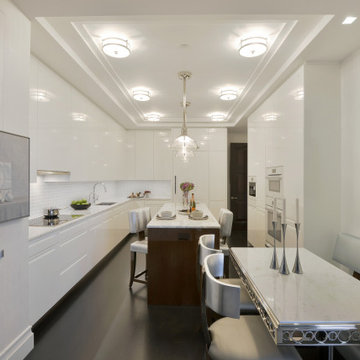
This kitchen was a collaboration between senior designer, Jeff Eakley, and Kenny Alpert of KA Designs. Although it features contemporary-styled high-gloss cabinetry and flat panel doors, the decorative lighting, tray ceiling, pocket door, furniture and other finishes give it a traditional twist. The cabinetry is Bilotta’s contemporary line, Artcraft – the perimeter features the Portofino door with its integrated handle in a high gloss white. The island by contrast is a warmer walnut veneer also in a high gloss finish. The appliances are Miele’s all white collection so they fit beautifully into the surrounding white cabinets. The limited hardware that was used on the appliances is in a polished chrome finish to match the plumbing fixtures, lighting above the island, and the base of the table for the banquette seating near the pocket door. The countertops are quartzite and the backsplash are a mosaic of marble and quartz tile. The island has seating for two, while the banquette in the corner seats four. The flooring is a dark hardwood. Photo Credit: Peter Krupenye
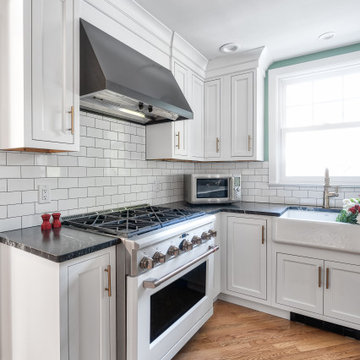
Overall shot of this U-shaped kitchen with villa black island and contrasting countertops.
Photos by Chris Veith
Geschlossene, Große Klassische Küche in U-Form mit Landhausspüle, Kassettenfronten, grauen Schränken, Quarzwerkstein-Arbeitsplatte, Küchenrückwand in Weiß, Rückwand aus Metrofliesen, weißen Elektrogeräten, hellem Holzboden, Kücheninsel, braunem Boden und bunter Arbeitsplatte in Newark
Geschlossene, Große Klassische Küche in U-Form mit Landhausspüle, Kassettenfronten, grauen Schränken, Quarzwerkstein-Arbeitsplatte, Küchenrückwand in Weiß, Rückwand aus Metrofliesen, weißen Elektrogeräten, hellem Holzboden, Kücheninsel, braunem Boden und bunter Arbeitsplatte in Newark
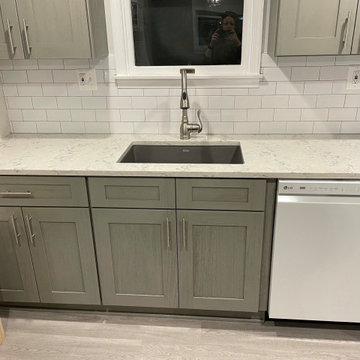
Removed separating block wall to open kitchen up to dining room.
Installed ForeverMark Grey Shaker Cabinet.
Turned around cabinets on dining side to make the most use of the small kitchen space.
Stacked wall cabinets on top of each other to make a full size pantry cabinet in a very narrow space.
White subway tile with grey grout
New recessed lights to better light the kitchen after the wall removal.
Undermount granite composite sink
Pull down sink faucet
White and grey quartz countertops
New Grey LVP Flooring
Küchen mit weißen Elektrogeräten und bunter Arbeitsplatte Ideen und Design
5