Küchen mit weißen Elektrogeräten und Halbinsel Ideen und Design
Suche verfeinern:
Budget
Sortieren nach:Heute beliebt
21 – 40 von 5.182 Fotos
1 von 3
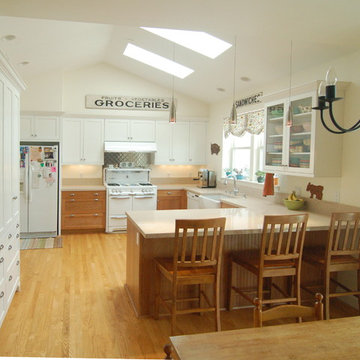
A country casual kitchen featuring cabinetry by Wood-Mode. White bead board cabinets contrast nicely with lightly stained cherry cabinets in this kitchen that melds modern convenience with old-fashioned appeal. We included tall pantry cabinets with drawers and roll-out shelves, an eating bar, and a "homework" desk for the kids. As you can see from the family photos, this is a well loved and lived in space.
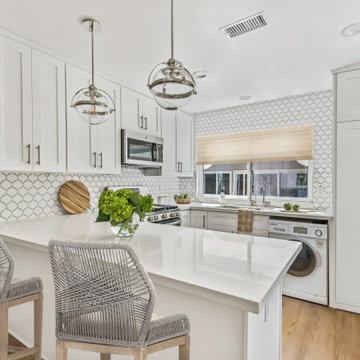
ADU Garage Conversion Transitional Kitchen. Full service design and remodel.
Klassische Küche in U-Form mit Unterbauwaschbecken, Schrankfronten im Shaker-Stil, weißen Schränken, Küchenrückwand in Weiß, weißen Elektrogeräten, braunem Holzboden, Halbinsel, braunem Boden und weißer Arbeitsplatte in Los Angeles
Klassische Küche in U-Form mit Unterbauwaschbecken, Schrankfronten im Shaker-Stil, weißen Schränken, Küchenrückwand in Weiß, weißen Elektrogeräten, braunem Holzboden, Halbinsel, braunem Boden und weißer Arbeitsplatte in Los Angeles

Transitional Bridgeport Maple cabinets from Starmark, in compact kitchen with plenty of cupboard and counter space. Elegant black countertops accent white appliances.
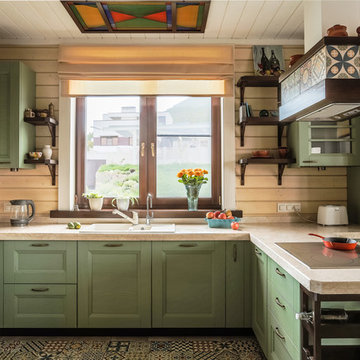
Михаил Чекалов
Landhaus Küche in U-Form mit Einbauwaschbecken, grünen Schränken, Küchenrückwand in Beige, weißen Elektrogeräten, Halbinsel, buntem Boden, Schrankfronten mit vertiefter Füllung, Rückwand aus Holz und Zementfliesen für Boden in Sonstige
Landhaus Küche in U-Form mit Einbauwaschbecken, grünen Schränken, Küchenrückwand in Beige, weißen Elektrogeräten, Halbinsel, buntem Boden, Schrankfronten mit vertiefter Füllung, Rückwand aus Holz und Zementfliesen für Boden in Sonstige
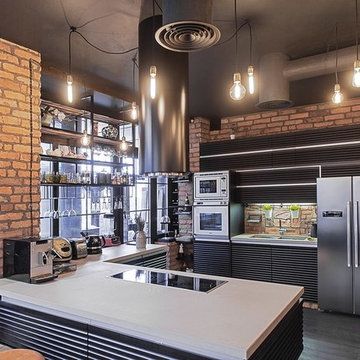
Орлова А.Ю.
Offene Industrial Küche in U-Form mit Doppelwaschbecken, schwarzen Schränken, Rückwand-Fenster, weißen Elektrogeräten und Halbinsel in Sankt Petersburg
Offene Industrial Küche in U-Form mit Doppelwaschbecken, schwarzen Schränken, Rückwand-Fenster, weißen Elektrogeräten und Halbinsel in Sankt Petersburg
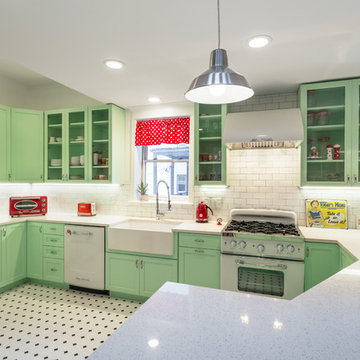
A retro 1950’s kitchen featuring green custom colored cabinets with glass door mounts, under cabinet lighting, pullout drawers, and Lazy Susans. To contrast with the green we added in red window treatments, a toaster oven, and other small red polka dot accessories. A few final touches we made include a retro fridge, retro oven, retro dishwasher, an apron sink, light quartz countertops, a white subway tile backsplash, and retro tile flooring.
Home located in Humboldt Park Chicago. Designed by Chi Renovation & Design who also serve the Chicagoland area and it's surrounding suburbs, with an emphasis on the North Side and North Shore. You'll find their work from the Loop through Lincoln Park, Skokie, Evanston, Wilmette, and all of the way up to Lake Forest.
For more about Chi Renovation & Design, click here: https://www.chirenovation.com/
To learn more about this project, click here: https://www.chirenovation.com/portfolio/1950s-retro-humboldt-park-kitchen/
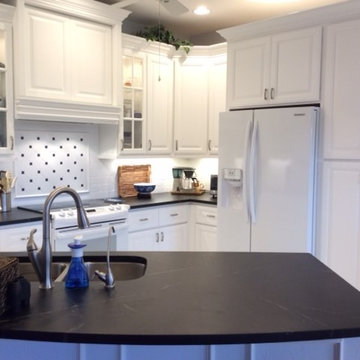
Barroca Soapstone fabricated and installed by Creative Soapstone LLC, Cabinets and fixtures provided by WEST COAST DESIGN AND BUILD INC. of Ft. Myers
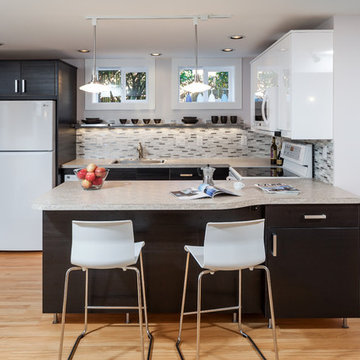
Renovation of existing basement space as a completely separate ADU (accessory dwelling unit) registered with the City of Portland. Clients plan to use the new space for short term rentals and potentially a rental on Airbnb.
Kuda Photography

Kitchen designed & installed by Inline Kitchens, Pontefract.
© 2014 Paul Leach
Zweizeilige, Große Moderne Wohnküche mit flächenbündigen Schrankfronten, weißen Schränken, Küchenrückwand in Grün, Glasrückwand, Keramikboden, Halbinsel, weißen Elektrogeräten und Unterbauwaschbecken in Sonstige
Zweizeilige, Große Moderne Wohnküche mit flächenbündigen Schrankfronten, weißen Schränken, Küchenrückwand in Grün, Glasrückwand, Keramikboden, Halbinsel, weißen Elektrogeräten und Unterbauwaschbecken in Sonstige

Zweizeilige Moderne Küche mit flächenbündigen Schrankfronten, weißen Schränken, Küchenrückwand in Beige, weißen Elektrogeräten, Halbinsel, grauem Boden und beiger Arbeitsplatte in Sankt Petersburg
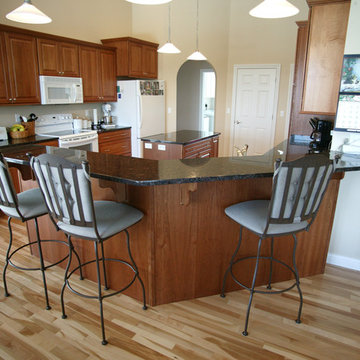
Mittelgroße Moderne Wohnküche in U-Form mit profilierten Schrankfronten, hellbraunen Holzschränken, Granit-Arbeitsplatte, weißen Elektrogeräten, hellem Holzboden, Halbinsel, Unterbauwaschbecken und beigem Boden in Milwaukee

A lack of counter top space, and the original layout which included an exterior door, and wall separating the dinning room and kitchen, really demanded a new design and complete update. The doorway to the exterior (which is where the triple windows are currently located) took up valuable work space in the kitchen. A wall separated the dinning and kitchen area. The wall was removed and the room was opened up for a space that was much better for entertaining and human interaction. Otherwise, whoever was cooking was walled off from the rest of the house. The medium toned natural birch cabinetry along with the lighter maple floors created an open, warm and inviting room.
Mike Kaskel Photography.

Mittelgroße Maritime Küche in U-Form mit Einbauwaschbecken, Schrankfronten im Shaker-Stil, weißen Schränken, Quarzit-Arbeitsplatte, bunter Rückwand, Rückwand aus Glasfliesen, weißen Elektrogeräten, braunem Holzboden, Halbinsel, braunem Boden und weißer Arbeitsplatte in Atlanta
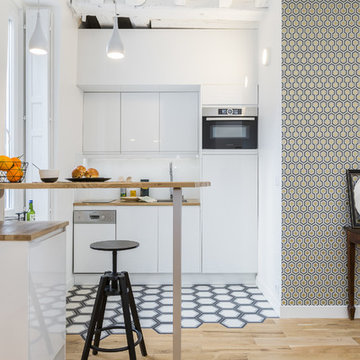
Vue vers la cuisine et mur entrée
Einzeilige, Mittelgroße Nordische Küche mit Einbauwaschbecken, flächenbündigen Schrankfronten, weißen Schränken, Arbeitsplatte aus Holz, Küchenrückwand in Weiß, weißen Elektrogeräten, Halbinsel, brauner Arbeitsplatte, hellem Holzboden und Tapete in Paris
Einzeilige, Mittelgroße Nordische Küche mit Einbauwaschbecken, flächenbündigen Schrankfronten, weißen Schränken, Arbeitsplatte aus Holz, Küchenrückwand in Weiß, weißen Elektrogeräten, Halbinsel, brauner Arbeitsplatte, hellem Holzboden und Tapete in Paris

A retro 1950’s kitchen featuring green custom colored cabinets with glass door mounts, under cabinet lighting, pull-out drawers, and Lazy Susans. To contrast with the green we added in red window treatments, a toaster oven, and other small red polka dot accessories. A few final touches we made include a retro fridge, retro oven, retro dishwasher, an apron sink, light quartz countertops, a white subway tile backsplash, and retro tile flooring.
Home located in Humboldt Park Chicago. Designed by Chi Renovation & Design who also serve the Chicagoland area and it's surrounding suburbs, with an emphasis on the North Side and North Shore. You'll find their work from the Loop through Lincoln Park, Skokie, Evanston, Wilmette, and all of the way up to Lake Forest.
For more about Chi Renovation & Design, click here: https://www.chirenovation.com/
To learn more about this project, click here: https://www.chirenovation.com/portfolio/1950s-retro-humboldt-park-kitchen/

This bright new coastal kitchen was part of a remodel project in a dated condominium. The owner chose wood looking tile floors throughout. A large, underutilized laundry room was divided in half and a walk-in pantry was created next to the kitchen. Because space was at a premium, a sliding barn door was used. We chose a more coastal looking louvered door. The cabinets originally were light oak which we had painted. The aqua glass subway tile adds a translucent water affect and the Cambria countertops finish the look with a high degree of sparkle.

Renovation of existing basement space as a completely separate ADU (accessory dwelling unit) registered with the City of Portland. Clients plan to use the new space for short term rentals and potentially a rental on Airbnb.
Kuda Photography

Klassische Küche in U-Form mit Unterbauwaschbecken, profilierten Schrankfronten, hellbraunen Holzschränken, Küchenrückwand in Grün, Rückwand aus Metrofliesen, weißen Elektrogeräten, hellem Holzboden, Halbinsel, beigem Boden, beiger Arbeitsplatte, gewölbter Decke und Tapete in Seattle
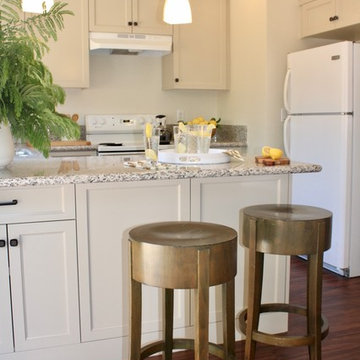
Geschlossene, Kleine Klassische Küche in U-Form mit Unterbauwaschbecken, Schrankfronten im Shaker-Stil, weißen Schränken, Granit-Arbeitsplatte, Küchenrückwand in Weiß, weißen Elektrogeräten, dunklem Holzboden, Halbinsel und braunem Boden
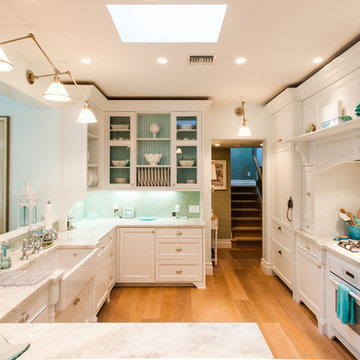
Maritime Küche in U-Form mit Landhausspüle, Schrankfronten mit vertiefter Füllung, weißen Schränken, Küchenrückwand in Grün, Rückwand aus Mosaikfliesen, weißen Elektrogeräten, braunem Holzboden und Halbinsel in Miami
Küchen mit weißen Elektrogeräten und Halbinsel Ideen und Design
2