Küchen mit weißen Elektrogeräten und unterschiedlichen Kücheninseln Ideen und Design
Suche verfeinern:
Budget
Sortieren nach:Heute beliebt
181 – 200 von 25.689 Fotos
1 von 3
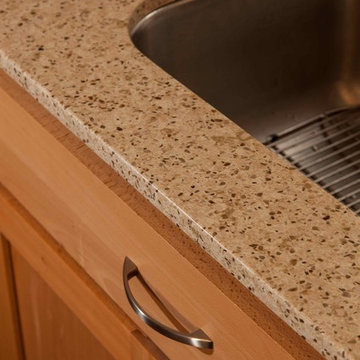
Detail of Recycled Glass Countertop - Green Home Remodel – Clean and Green on a Budget – with Flair
Today many families with young children put health and safety first among their priorities for their homes. Young families are often on a budget as well, and need to save in important areas such as energy costs by creating more efficient homes. In this major kitchen remodel and addition project, environmentally sustainable solutions were on top of the wish list producing a wonderfully remodeled home that is clean and green, coming in on time and on budget.
‘g’ Green Design Center was the first and only stop when the homeowners of this mid-sized Cape-style home were looking for assistance. They had a rough idea of the layout they were hoping to create and came to ‘g’ for design and materials. Nicole Goldman, of ‘g’ did the space planning and kitchen design, and worked with Greg Delory of Greg DeLory Home Design for the exterior architectural design and structural design components. All the finishes were selected with ‘g’ and the homeowners. All are sustainable, non-toxic and in the case of the insulation, extremely energy efficient.
Beginning in the kitchen, the separating wall between the old kitchen and hallway was removed, creating a large open living space for the family. The existing oak cabinetry was removed and new, plywood and solid wood cabinetry from Canyon Creek, with no-added urea formaldehyde (NAUF) in the glues or finishes was installed. Existing strand woven bamboo which had been recently installed in the adjacent living room, was extended into the new kitchen space, and the new addition that was designed to hold a new dining room, mudroom, and covered porch entry. The same wood was installed in the master bedroom upstairs, creating consistency throughout the home and bringing a serene look throughout.
The kitchen cabinetry is in an Alder wood with a natural finish. The countertops are Eco By Cosentino; A Cradle to Cradle manufactured materials of recycled (75%) glass, with natural stone, quartz, resin and pigments, that is a maintenance-free durable product with inherent anti-bacterial qualities.
In the first floor bathroom, all recycled-content tiling was utilized from the shower surround, to the flooring, and the same eco-friendly cabinetry and counter surfaces were installed. The similarity of materials from one room creates a cohesive look to the home, and aided in budgetary and scheduling issues throughout the project.
Throughout the project UltraTouch insulation was installed following an initial energy audit that availed the homeowners of about $1,500 in rebate funds to implement energy improvements. Whenever ‘g’ Green Design Center begins a project such as a remodel or addition, the first step is to understand the energy situation in the home and integrate the recommended improvements into the project as a whole.
Also used throughout were the AFM Safecoat Zero VOC paints which have no fumes, or off gassing and allowed the family to remain in the home during construction and painting without concern for exposure to fumes.
Dan Cutrona Photography

Welcome to our latest kitchen renovation project, where classic French elegance meets contemporary design in the heart of Great Falls, VA. In this transformation, we aim to create a stunning kitchen space that exudes sophistication and charm, capturing the essence of timeless French style with a modern twist.
Our design centers around a harmonious blend of light gray and off-white tones, setting a serene and inviting backdrop for this kitchen makeover. These neutral hues will work in harmony to create a calming ambiance and enhance the natural light, making the kitchen feel open and welcoming.
To infuse a sense of nature and add a striking focal point, we have carefully selected green cabinets. The rich green hue, reminiscent of lush gardens, brings a touch of the outdoors into the space, creating a unique and refreshing visual appeal. The cabinets will be thoughtfully placed to optimize both functionality and aesthetics.
Throughout the project, our focus is on creating a seamless integration of design elements to produce a cohesive and visually stunning kitchen. The cabinetry, hood, light fixture, and other details will be meticulously crafted using high-quality materials, ensuring longevity and a timeless appeal.
Countertop Material: Quartzite
Cabinet: Frameless Custom cabinet
Stove: Ilve 48"
Hood: Plaster field made
Lighting: Hudson Valley Lighting
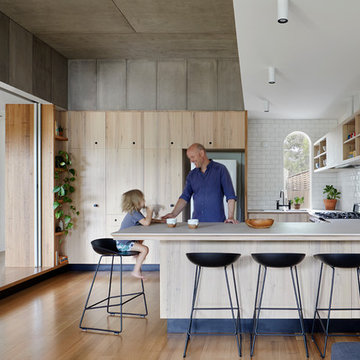
The kitchen and living space are in one open space. The dining room is one step up, with concealed sliding doors allowing for the spaces to be separated for flexible use.
Photos by Tatjana Plitt

Klassische Küche in U-Form mit Landhausspüle, Schrankfronten im Shaker-Stil, weißen Schränken, Küchenrückwand in Beige, Rückwand aus Mosaikfliesen, weißen Elektrogeräten, braunem Holzboden, Kücheninsel, braunem Boden und schwarzer Arbeitsplatte in Nashville

Offene, Mittelgroße Maritime Küche mit Glasfronten, weißen Schränken, Quarzwerkstein-Arbeitsplatte, Küchenrückwand in Blau, Rückwand aus Zementfliesen, weißen Elektrogeräten, Keramikboden, Kücheninsel, grauem Boden, weißer Arbeitsplatte und Kassettendecke in San Diego

Tall shallow cabinet for spices
Kleine Klassische Küche in L-Form mit Vorratsschrank, Schrankfronten im Shaker-Stil, weißen Schränken, Quarzwerkstein-Arbeitsplatte, Küchenrückwand in Rosa, Rückwand aus Keramikfliesen, weißen Elektrogeräten, Keramikboden, Kücheninsel, beigem Boden und grauer Arbeitsplatte in Milwaukee
Kleine Klassische Küche in L-Form mit Vorratsschrank, Schrankfronten im Shaker-Stil, weißen Schränken, Quarzwerkstein-Arbeitsplatte, Küchenrückwand in Rosa, Rückwand aus Keramikfliesen, weißen Elektrogeräten, Keramikboden, Kücheninsel, beigem Boden und grauer Arbeitsplatte in Milwaukee
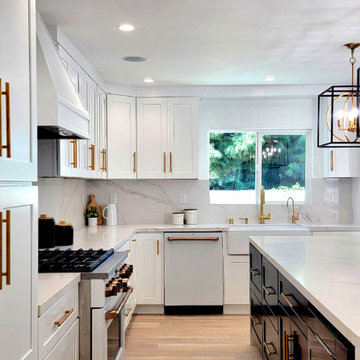
Part of a complete remodel, this kitchen was expanded to include a 10 ft island, new cabinets, a black white and gold colorway and beautiful vinyl flooring

This beautiful kitchen showcases painted cabinets mixed with a white oak island topped with engineered marble. Glass cabinets lighten the upper cabinets and create an enclosed display area. Brushed brass hardware creates a warm contrast with the painted cabinets.
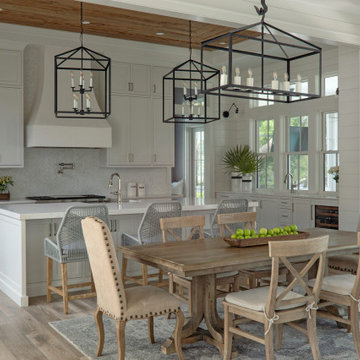
Offene, Große Klassische Küche in L-Form mit Einbauwaschbecken, Schrankfronten mit vertiefter Füllung, weißen Schränken, Marmor-Arbeitsplatte, Küchenrückwand in Weiß, Rückwand aus Keramikfliesen, weißen Elektrogeräten, hellem Holzboden, Kücheninsel, beigem Boden, weißer Arbeitsplatte und Kassettendecke in Sonstige
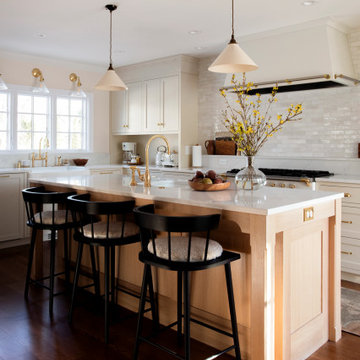
Mittelgroße Wohnküche in L-Form mit Waschbecken, flächenbündigen Schrankfronten, weißen Schränken, Granit-Arbeitsplatte, Küchenrückwand in Weiß, Rückwand aus Metrofliesen, weißen Elektrogeräten, braunem Holzboden, Kücheninsel, braunem Boden und weißer Arbeitsplatte in Minneapolis

Offene, Große Klassische Küche mit Doppelwaschbecken, Schrankfronten im Shaker-Stil, weißen Schränken, Quarzwerkstein-Arbeitsplatte, Küchenrückwand in Weiß, Rückwand aus Keramikfliesen, weißen Elektrogeräten, hellem Holzboden, Kücheninsel, braunem Boden und grauer Arbeitsplatte in Melbourne
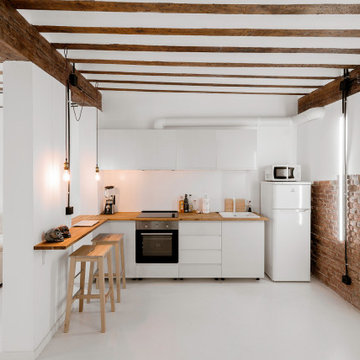
Offene, Mittelgroße Industrial Küche in L-Form mit Unterbauwaschbecken, Küchenrückwand in Braun, Rückwand aus Holz, weißen Elektrogeräten, Kücheninsel, weißem Boden, brauner Arbeitsplatte und freigelegten Dachbalken in Madrid
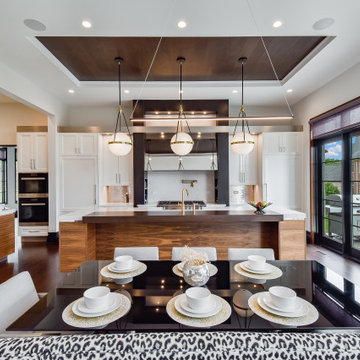
A symmetrical kitchen opens to the family room in this open floor plan. The island provides a thick wood eating ledge with a dekton work surface. A grey accent around the cooktop is split by the metallic soffit running through the space. A smaller work kitchen/open pantry is off to one side for additional prep space.

kitchenhouse
Offene, Einzeilige, Geräumige Maritime Küche mit Unterbauwaschbecken, Kassettenfronten, hellen Holzschränken, Mineralwerkstoff-Arbeitsplatte, weißen Elektrogeräten, Halbinsel und weißem Boden in Tokio
Offene, Einzeilige, Geräumige Maritime Küche mit Unterbauwaschbecken, Kassettenfronten, hellen Holzschränken, Mineralwerkstoff-Arbeitsplatte, weißen Elektrogeräten, Halbinsel und weißem Boden in Tokio
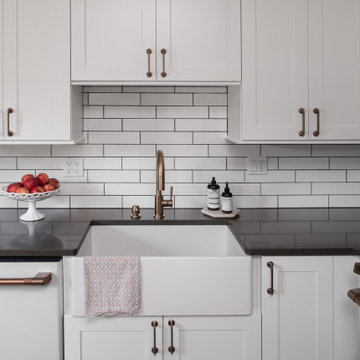
Geschlossene, Kleine Klassische Küche in U-Form mit Unterbauwaschbecken, flächenbündigen Schrankfronten, weißen Schränken, Quarzwerkstein-Arbeitsplatte, Küchenrückwand in Weiß, Rückwand aus Metrofliesen, weißen Elektrogeräten, braunem Holzboden, Kücheninsel, braunem Boden und weißer Arbeitsplatte in Sonstige
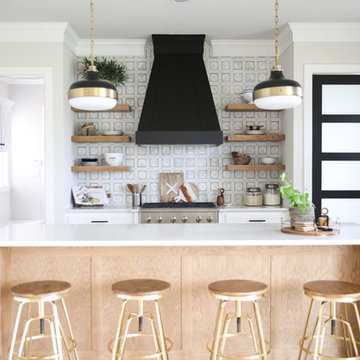
Offene, Große Country Küche in U-Form mit Landhausspüle, Schrankfronten im Shaker-Stil, weißen Schränken, Quarzit-Arbeitsplatte, Küchenrückwand in Grau, Rückwand aus Zementfliesen, weißen Elektrogeräten, hellem Holzboden, Kücheninsel, beigem Boden und weißer Arbeitsplatte in Dallas
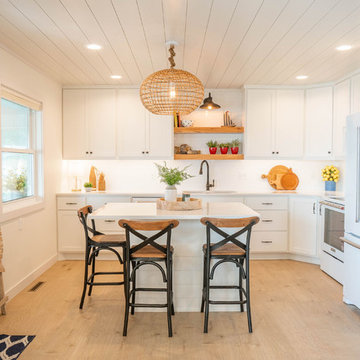
Mittelgroße Maritime Wohnküche in L-Form mit hellem Holzboden, beigem Boden, Unterbauwaschbecken, Schrankfronten im Shaker-Stil, weißen Schränken, Quarzwerkstein-Arbeitsplatte, Küchenrückwand in Weiß, Rückwand aus Metrofliesen, weißen Elektrogeräten, Kücheninsel und weißer Arbeitsplatte in Sonstige
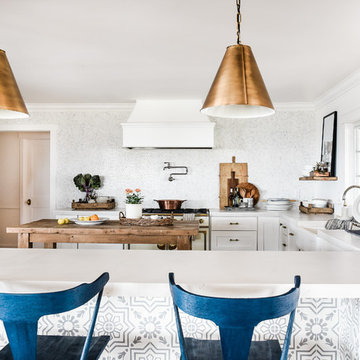
Modern farmhouse kitchen with patterned tile backsplash, wood island, shaker cabinets, and La Cornue stove. With white concrete countertops and a beautiful wall of marble tile!

Stéphane Vasco
Offene, Mittelgroße Skandinavische Küche in U-Form mit flächenbündigen Schrankfronten, weißen Schränken, Laminat-Arbeitsplatte, Küchenrückwand in Schwarz, Rückwand aus Terrakottafliesen, Porzellan-Bodenfliesen, grauem Boden, Einbauwaschbecken, weißen Elektrogeräten, Halbinsel und schwarzer Arbeitsplatte in Paris
Offene, Mittelgroße Skandinavische Küche in U-Form mit flächenbündigen Schrankfronten, weißen Schränken, Laminat-Arbeitsplatte, Küchenrückwand in Schwarz, Rückwand aus Terrakottafliesen, Porzellan-Bodenfliesen, grauem Boden, Einbauwaschbecken, weißen Elektrogeräten, Halbinsel und schwarzer Arbeitsplatte in Paris
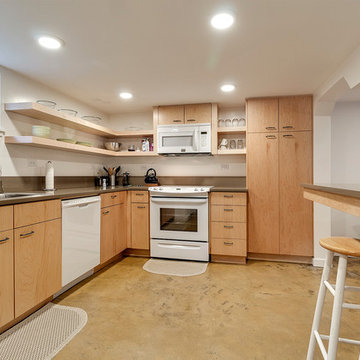
Although it's a small space the floating shelves, recessed lighting and peninsula eating area make it feel a lot bigger than it is.
Kleine Moderne Wohnküche in L-Form mit Einbauwaschbecken, flächenbündigen Schrankfronten, hellen Holzschränken, Quarzit-Arbeitsplatte, Küchenrückwand in Beige, Rückwand aus Stein, weißen Elektrogeräten, Betonboden, Halbinsel, beigem Boden und beiger Arbeitsplatte in Portland
Kleine Moderne Wohnküche in L-Form mit Einbauwaschbecken, flächenbündigen Schrankfronten, hellen Holzschränken, Quarzit-Arbeitsplatte, Küchenrückwand in Beige, Rückwand aus Stein, weißen Elektrogeräten, Betonboden, Halbinsel, beigem Boden und beiger Arbeitsplatte in Portland
Küchen mit weißen Elektrogeräten und unterschiedlichen Kücheninseln Ideen und Design
10