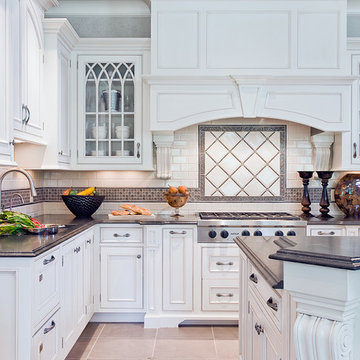Küchen mit weißen Schränken Ideen und Design
Suche verfeinern:
Budget
Sortieren nach:Heute beliebt
81 – 100 von 378 Fotos

Transitional White Kitchen with Farmhouse Sink
Kleine Klassische Wohnküche in U-Form mit Landhausspüle, weißen Schränken, Schrankfronten mit vertiefter Füllung, Speckstein-Arbeitsplatte, bunter Rückwand, Rückwand aus Glasfliesen, Küchengeräten aus Edelstahl, Porzellan-Bodenfliesen, Kücheninsel, beigem Boden und grüner Arbeitsplatte in Atlanta
Kleine Klassische Wohnküche in U-Form mit Landhausspüle, weißen Schränken, Schrankfronten mit vertiefter Füllung, Speckstein-Arbeitsplatte, bunter Rückwand, Rückwand aus Glasfliesen, Küchengeräten aus Edelstahl, Porzellan-Bodenfliesen, Kücheninsel, beigem Boden und grüner Arbeitsplatte in Atlanta
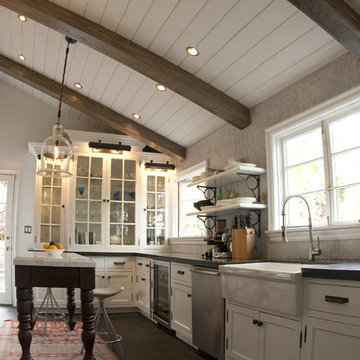
Urige Küche mit Glasfronten, Küchengeräten aus Edelstahl, Landhausspüle, weißen Schränken und Mauersteinen in Los Angeles
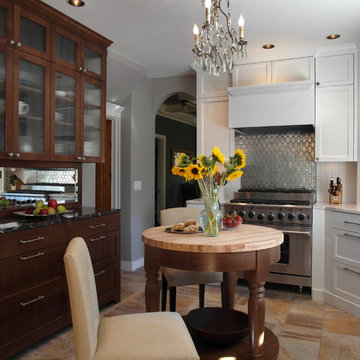
Geschlossene Moderne Küche mit Glasfronten, Küchengeräten aus Edelstahl, weißen Schränken, Küchenrückwand in Metallic und Rückwand aus Metallfliesen in Portland

In this contemporary kitchen, we chose to use concrete counter tops through out. The back splash is a glass wine color mosaic tile. The flooring has a wine color back ground with a hint of silver which is reflective.
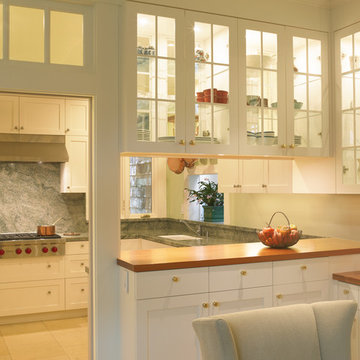
Photographer: John Sutton
Geschlossene Klassische Küche mit Glasfronten, weißen Schränken, Küchenrückwand in Grau, Rückwand aus Stein, Granit-Arbeitsplatte und Unterbauwaschbecken in San Francisco
Geschlossene Klassische Küche mit Glasfronten, weißen Schränken, Küchenrückwand in Grau, Rückwand aus Stein, Granit-Arbeitsplatte und Unterbauwaschbecken in San Francisco

Emily Minton Redfield
Michael Siller Interior Designer
John Ike, AIA Architect
Hann Builders Custom Home Builder
Große Klassische Küche in U-Form mit Küchengeräten aus Edelstahl, Unterbauwaschbecken, Schrankfronten im Shaker-Stil, weißen Schränken, Granit-Arbeitsplatte, Küchenrückwand in Weiß, Rückwand aus Metrofliesen, Porzellan-Bodenfliesen, Kücheninsel und grauem Boden in Houston
Große Klassische Küche in U-Form mit Küchengeräten aus Edelstahl, Unterbauwaschbecken, Schrankfronten im Shaker-Stil, weißen Schränken, Granit-Arbeitsplatte, Küchenrückwand in Weiß, Rückwand aus Metrofliesen, Porzellan-Bodenfliesen, Kücheninsel und grauem Boden in Houston

Einzeilige, Große Landhaus Küchenbar mit profilierten Schrankfronten, weißen Schränken, Küchenrückwand in Beige, Landhausspüle, Granit-Arbeitsplatte, Rückwand aus Steinfliesen, Elektrogeräten mit Frontblende, Travertin, zwei Kücheninseln und beigem Boden in Washington, D.C.
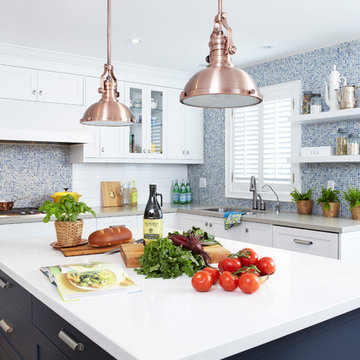
Moderne Küche mit Rückwand aus Mosaikfliesen, Küchenrückwand in Blau, Schrankfronten im Shaker-Stil, weißen Schränken und Quarzwerkstein-Arbeitsplatte in Toronto
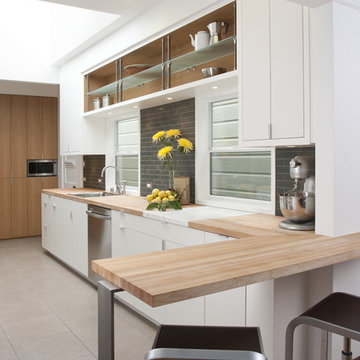
The new bar area as seen from the dining room. Display shelves with an integrated steel, aluminum, and glass system were custom designed for the project.
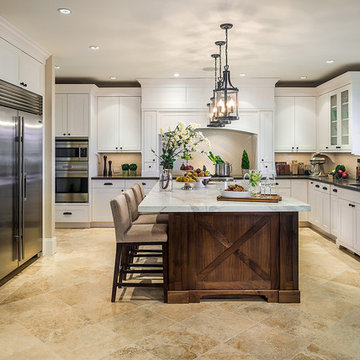
Klassische Küche in U-Form mit Schrankfronten im Shaker-Stil, weißen Schränken, Küchenrückwand in Weiß, Rückwand aus Metrofliesen und Küchengeräten aus Edelstahl in Vancouver
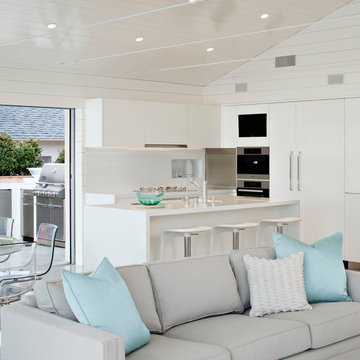
Chipper Hatter
Offene Maritime Küche in L-Form mit flächenbündigen Schrankfronten, weißen Schränken, Küchenrückwand in Weiß und Elektrogeräten mit Frontblende in San Diego
Offene Maritime Küche in L-Form mit flächenbündigen Schrankfronten, weißen Schränken, Küchenrückwand in Weiß und Elektrogeräten mit Frontblende in San Diego
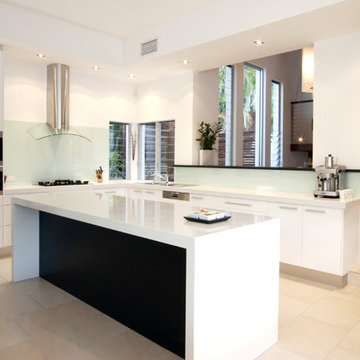
2 Pac White, Smartstone 'Superwhite' mitred 70mm bench tops, feature sections in Laminex 'Ebony Macassar'.High gloss white 2 pac cabinets, dark stained wood feature elements, concealed walk-in-style pantry with frosted glass door, 70mm Quartz bench tops, canopy, minimal, recessed lighting, integrated appliances, glass splashback, tall cabients to ceiling, tile floor, feature timber grain wine racks with back lit display section.
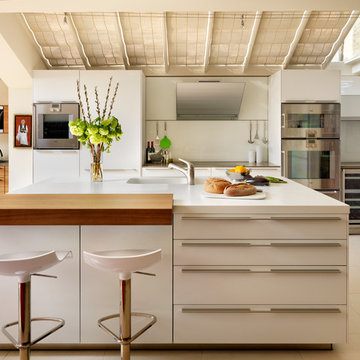
A bulthaup b3 kitchen designed and installed by hobsons|choice and featured in the September issue of KBB Magazine in the UK.
A bulthaup 90mm veneer bar creates a social seating area for casual dining or conversation with the cook. The metallic bulthaup b3 extractor hood creates an eye-catching industrial appearance to the kitchen.
Gaggenau appliances provide the finest cooking and cooling appliances.
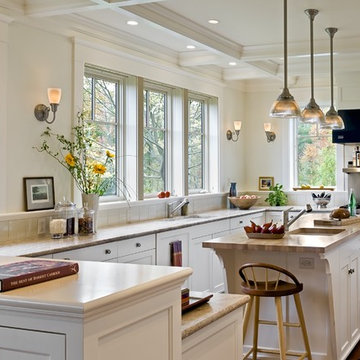
Klassische Küche mit Arbeitsplatte aus Holz, Schrankfronten mit vertiefter Füllung, weißen Schränken und Küchengeräten aus Edelstahl in Burlington
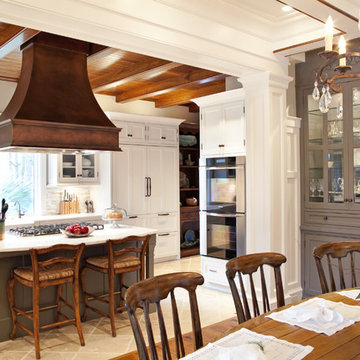
This kitchen was part of a remodel project on Kiawah Island, SC done in a simple white beaded inset doorstyle with contrasting soft grey island that matches the custom built in china hutches seen from the kitchen.
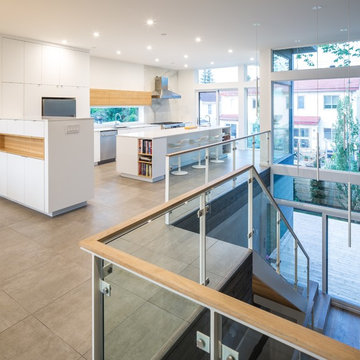
Architect: Christopher Simmonds Architect
Offene, Große Moderne Küche in L-Form mit flächenbündigen Schrankfronten, weißen Schränken, Kücheninsel, Unterbauwaschbecken, Mineralwerkstoff-Arbeitsplatte, Küchenrückwand in Weiß, Küchengeräten aus Edelstahl und Betonboden in Ottawa
Offene, Große Moderne Küche in L-Form mit flächenbündigen Schrankfronten, weißen Schränken, Kücheninsel, Unterbauwaschbecken, Mineralwerkstoff-Arbeitsplatte, Küchenrückwand in Weiß, Küchengeräten aus Edelstahl und Betonboden in Ottawa
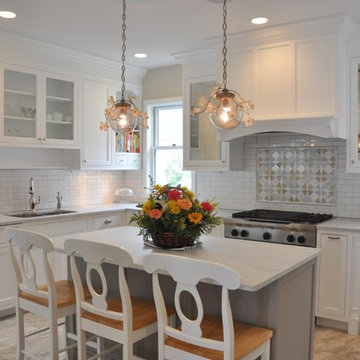
The Basile Project by Coastal Cabinet Works
Klassische Küche mit Glasfronten, weißen Schränken und Küchenrückwand in Weiß in New York
Klassische Küche mit Glasfronten, weißen Schränken und Küchenrückwand in Weiß in New York

This project was a long labor of love. The clients adored this eclectic farm home from the moment they first opened the front door. They knew immediately as well that they would be making many careful changes to honor the integrity of its old architecture. The original part of the home is a log cabin built in the 1700’s. Several additions had been added over time. The dark, inefficient kitchen that was in place would not serve their lifestyle of entertaining and love of cooking well at all. Their wish list included large pro style appliances, lots of visible storage for collections of plates, silverware, and cookware, and a magazine-worthy end result in terms of aesthetics. After over two years into the design process with a wonderful plan in hand, construction began. Contractors experienced in historic preservation were an important part of the project. Local artisans were chosen for their expertise in metal work for one-of-a-kind pieces designed for this kitchen – pot rack, base for the antique butcher block, freestanding shelves, and wall shelves. Floor tile was hand chipped for an aged effect. Old barn wood planks and beams were used to create the ceiling. Local furniture makers were selected for their abilities to hand plane and hand finish custom antique reproduction pieces that became the island and armoire pantry. An additional cabinetry company manufactured the transitional style perimeter cabinetry. Three different edge details grace the thick marble tops which had to be scribed carefully to the stone wall. Cable lighting and lamps made from old concrete pillars were incorporated. The restored stone wall serves as a magnificent backdrop for the eye- catching hood and 60” range. Extra dishwasher and refrigerator drawers, an extra-large fireclay apron sink along with many accessories enhance the functionality of this two cook kitchen. The fabulous style and fun-loving personalities of the clients shine through in this wonderful kitchen. If you don’t believe us, “swing” through sometime and see for yourself! Matt Villano Photography
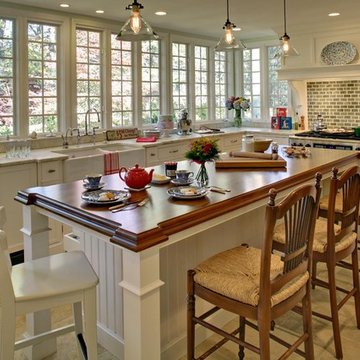
White Traditional Kitchen in Summit, NJ
with walnut countertop and custom range hood.
Window wall creates plenty of natural light.
Photo: Memories TTL; Wing Wong
Küchen mit weißen Schränken Ideen und Design
5
