Küchen mit weißen Schränken und blauer Arbeitsplatte Ideen und Design
Suche verfeinern:
Budget
Sortieren nach:Heute beliebt
1 – 20 von 1.241 Fotos
1 von 3
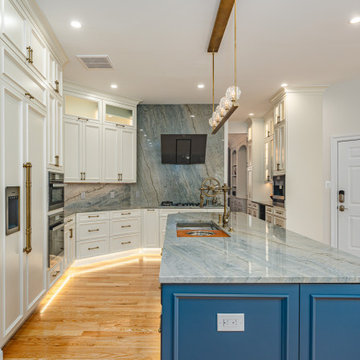
Mittelgroße Wohnküche in L-Form mit Waschbecken, Schrankfronten im Shaker-Stil, weißen Schränken, Quarzit-Arbeitsplatte, Küchenrückwand in Blau, Rückwand aus Quarzwerkstein, weißen Elektrogeräten, Kücheninsel und blauer Arbeitsplatte in Washington, D.C.
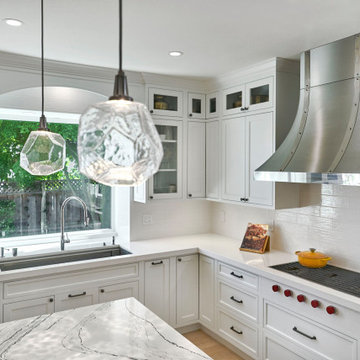
Große Klassische Küche in L-Form mit Vorratsschrank, Unterbauwaschbecken, Kassettenfronten, weißen Schränken, Quarzwerkstein-Arbeitsplatte, Küchenrückwand in Weiß, Rückwand aus Keramikfliesen, Küchengeräten aus Edelstahl, hellem Holzboden, Kücheninsel, gelbem Boden und blauer Arbeitsplatte in San Francisco
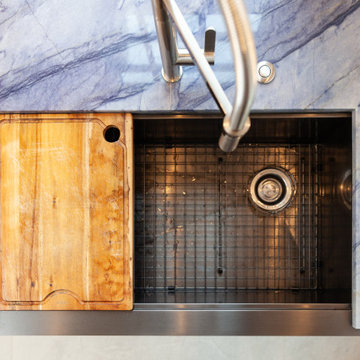
This kitchen design integrated a river pebble backsplash behind the stove with a pot filler and spice ledge.
Zweizeilige, Kleine Moderne Küche ohne Insel mit Landhausspüle, Schrankfronten im Shaker-Stil, weißen Schränken, Quarzit-Arbeitsplatte, Küchenrückwand in Blau, Küchengeräten aus Edelstahl, Marmorboden, grauem Boden und blauer Arbeitsplatte in Boston
Zweizeilige, Kleine Moderne Küche ohne Insel mit Landhausspüle, Schrankfronten im Shaker-Stil, weißen Schränken, Quarzit-Arbeitsplatte, Küchenrückwand in Blau, Küchengeräten aus Edelstahl, Marmorboden, grauem Boden und blauer Arbeitsplatte in Boston
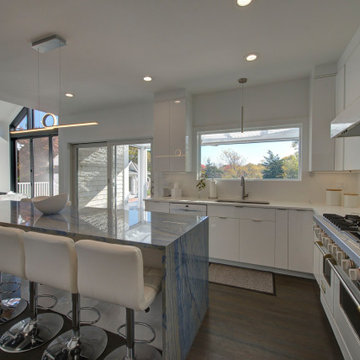
This modern kitchen features high gloss white cabinets, and Azul Macauba quartizite (quarried in Bazil) for the island top.
Offene, Große Moderne Küche in U-Form mit Unterbauwaschbecken, flächenbündigen Schrankfronten, weißen Schränken, Quarzit-Arbeitsplatte, Küchenrückwand in Weiß, Rückwand aus Porzellanfliesen, Küchengeräten aus Edelstahl, braunem Holzboden, Kücheninsel, braunem Boden und blauer Arbeitsplatte in New York
Offene, Große Moderne Küche in U-Form mit Unterbauwaschbecken, flächenbündigen Schrankfronten, weißen Schränken, Quarzit-Arbeitsplatte, Küchenrückwand in Weiß, Rückwand aus Porzellanfliesen, Küchengeräten aus Edelstahl, braunem Holzboden, Kücheninsel, braunem Boden und blauer Arbeitsplatte in New York

This spacious kitchen design in Yardley is a bright, open plan space bathed in natural light from the large windows, doors, and skylights. The white perimeter cabinets from Koch and Company are complemented by handmade subway tile and MSI Surfaces Calcatta Venice quartz countertop. The white color scheme is beautifully contrasted by blue island cabinetry with a bi-level countertop and barstool seating. The island also includes a Task Lighting angled power strip, a narrow wine refrigerator, and a white Blanco Siligranit apron front sink with a Riobel Edge faucet and chrome soap dispenser. The kitchen cabinets are accented by Top Knobs Lydia style pulls in chrome. Bosch stainless appliances feature throughout the kitchen, including a microwave drawer and a Bosch stainless chimney hood. Dark hardwood flooring from Meridian brings depth to the style. The natural lighting is complemented by pendant lights from Wage Lighting, undercabinet lighting, and upper glass front cabinets with in cabinet lighting.
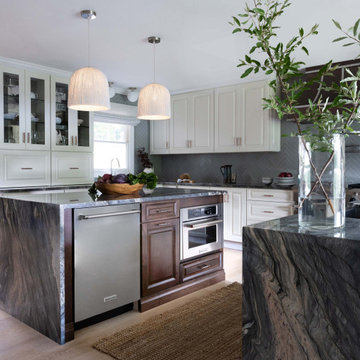
Contemporary. Expansive. Multi-functional. An extensive kitchen renovation was needed to modernize an original design from 1993. Our gut remodel established a seamless new floor plan with two large islands. We lined the perimeter with ample storage and carefully layered creative lighting throughout the space. Contrasting white and walnut cabinets and an oversized copper hood, paired beautifully with a herringbone backsplash and custom live-edge table.

Geschlossene, Mittelgroße Stilmix Küche in U-Form mit Glasfronten, Unterbauwaschbecken, weißen Schränken, Mineralwerkstoff-Arbeitsplatte, Küchenrückwand in Weiß, Rückwand aus Porzellanfliesen, Elektrogeräten mit Frontblende, Keramikboden, Kücheninsel, weißem Boden und blauer Arbeitsplatte in San Diego
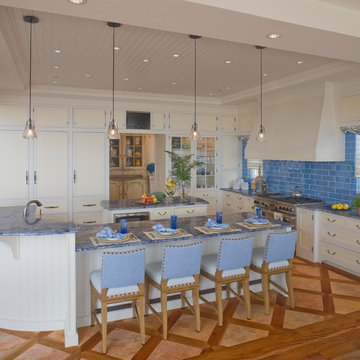
Maritime Küche mit Schrankfronten im Shaker-Stil, weißen Schränken, Küchenrückwand in Blau und blauer Arbeitsplatte in Philadelphia

White cabinetry is always classic and this beautiful remodel completed in Durham is no exception. The hardwood floors run throughout the downstairs, tying the formal dining room, breakfast room, and living room all together. The soft cream walls offset the Blue Pearl granite countertops and white cabinets, making the space both inviting and elegant. Double islands allow guests to enjoy a nice glass of wine and a seat right in the kitchen while allowing the homeowners their own prep-island at the same time. The homeowners requested a kitchen built for entertaining for family and friends and this kitchen does not disappoint.
copyright 2011 marilyn peryer photography
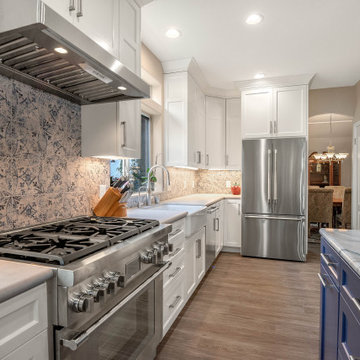
Open concept kitchen- Large Island with quartzite countertop. Custom shaker style cabinets with beaded details. Porcelain blue and white decorative backsplash. Large format porcelain tile flooring.

Mittelgroße Klassische Wohnküche in U-Form mit Landhausspüle, weißen Schränken, Quarzit-Arbeitsplatte, Küchenrückwand in Weiß, Rückwand aus Marmor, Küchengeräten aus Edelstahl, braunem Holzboden, Kücheninsel, blauer Arbeitsplatte und Schrankfronten mit vertiefter Füllung in Dallas
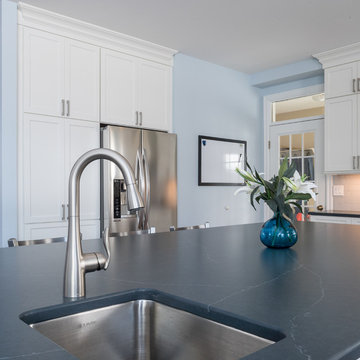
Photo Credits: http://www.schuonphoto.com/
Große Klassische Wohnküche in U-Form mit Unterbauwaschbecken, Schrankfronten im Shaker-Stil, weißen Schränken, Quarzwerkstein-Arbeitsplatte, Küchenrückwand in Weiß, Rückwand aus Keramikfliesen, Küchengeräten aus Edelstahl, braunem Holzboden, Kücheninsel, braunem Boden und blauer Arbeitsplatte in Sonstige
Große Klassische Wohnküche in U-Form mit Unterbauwaschbecken, Schrankfronten im Shaker-Stil, weißen Schränken, Quarzwerkstein-Arbeitsplatte, Küchenrückwand in Weiß, Rückwand aus Keramikfliesen, Küchengeräten aus Edelstahl, braunem Holzboden, Kücheninsel, braunem Boden und blauer Arbeitsplatte in Sonstige
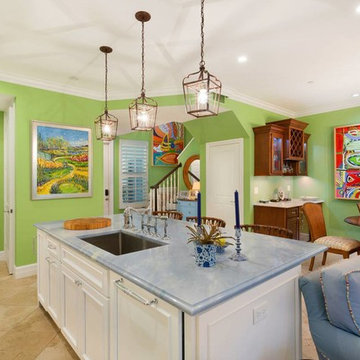
Kitchen
Offene, Einzeilige, Mittelgroße Maritime Küche mit Unterbauwaschbecken, Schrankfronten mit vertiefter Füllung, weißen Schränken, Marmor-Arbeitsplatte, Küchenrückwand in Weiß, Rückwand aus Backstein, Küchengeräten aus Edelstahl, Keramikboden, Kücheninsel, beigem Boden und blauer Arbeitsplatte in Miami
Offene, Einzeilige, Mittelgroße Maritime Küche mit Unterbauwaschbecken, Schrankfronten mit vertiefter Füllung, weißen Schränken, Marmor-Arbeitsplatte, Küchenrückwand in Weiß, Rückwand aus Backstein, Küchengeräten aus Edelstahl, Keramikboden, Kücheninsel, beigem Boden und blauer Arbeitsplatte in Miami
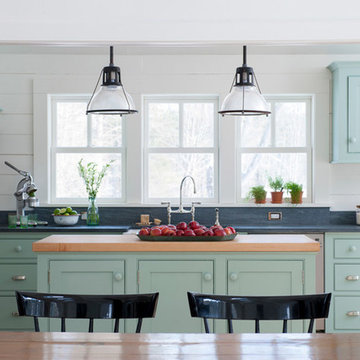
Beautiful Shaker Cabinets in Tiffany Blue
Moderne Küche mit profilierten Schrankfronten, weißen Schränken, Küchenrückwand in Weiß, Kücheninsel und blauer Arbeitsplatte in San Francisco
Moderne Küche mit profilierten Schrankfronten, weißen Schränken, Küchenrückwand in Weiß, Kücheninsel und blauer Arbeitsplatte in San Francisco
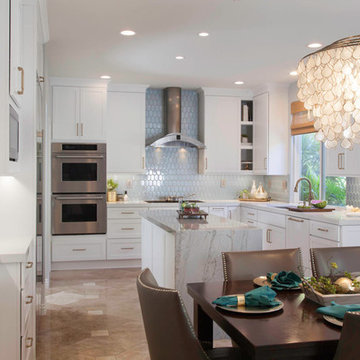
Simple kitchen gets a sprinkle of glamour. We like to think of this simple kitchen remodel as an elevated white shaker kitchen. We incorporated old and new into this space. The plan was to keep the existing appliances and then due to the age of the existing appliance which were failing in the old kitchen, we upgraded with a wolf flush induction cooktop, a cove dishwasher that we paneled and subzero columns. The finishing touch was the elegant chandelier and island in quartzite. The result is a kitchen that is loved by the family and by us! .
.
.
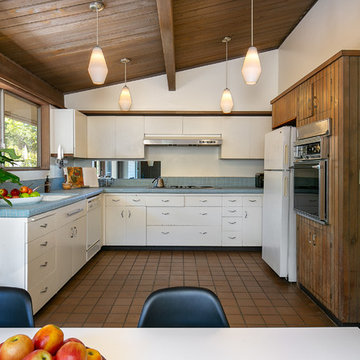
Mid-Century Wohnküche ohne Insel in U-Form mit Unterbauwaschbecken, flächenbündigen Schrankfronten, weißen Schränken, Arbeitsplatte aus Fliesen, Küchenrückwand in Blau, Rückwand aus Mosaikfliesen, weißen Elektrogeräten, braunem Boden und blauer Arbeitsplatte in Los Angeles
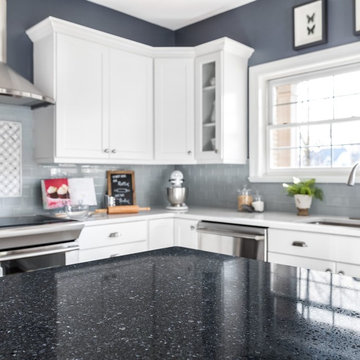
A Parys island is a stunning focal point, offering gleaming blue and gray natural quartz tones in this classic farmhouse. Swanbridge perimeter countertops and white cabinetry brighten the space, complemented by light gray subway tile and dark gray walls. Silver lantern pendants highlight the blue-gray island focal point.

Mittelgroße Maritime Wohnküche in L-Form mit Unterbauwaschbecken, flächenbündigen Schrankfronten, weißen Schränken, Quarzit-Arbeitsplatte, Küchenrückwand in Grau, Rückwand aus Marmor, Elektrogeräten mit Frontblende, hellem Holzboden, Kücheninsel, buntem Boden, blauer Arbeitsplatte und Holzdielendecke in Sonstige

Zweizeilige, Große Klassische Küche mit Vorratsschrank, Unterbauwaschbecken, flächenbündigen Schrankfronten, weißen Schränken, Quarzwerkstein-Arbeitsplatte, Küchenrückwand in Weiß, Rückwand aus Porzellanfliesen, Elektrogeräten mit Frontblende, braunem Holzboden, Kücheninsel, braunem Boden und blauer Arbeitsplatte in Philadelphia
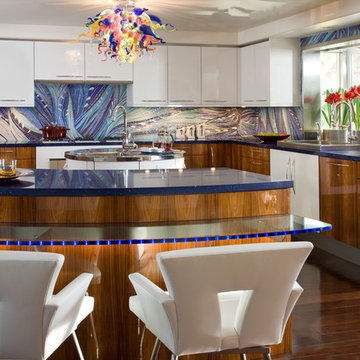
In the foreground you can see the LED lit glass counter edge. The lights are easily adjustable to reflect a single color or a full color range. Disco in concept, the edge lighting is actually a sophisticated and subtle detail. The white leather chairs will swivel, allowing interaction from all angles in this open floor plan. Down lighting under the glass bar accentuates the beautiful rosewood panels.
Ed Golich Photography
Küchen mit weißen Schränken und blauer Arbeitsplatte Ideen und Design
1