Küchen mit weißen Schränken und buntem Boden Ideen und Design
Suche verfeinern:
Budget
Sortieren nach:Heute beliebt
81 – 100 von 8.915 Fotos
1 von 3

Große Klassische Wohnküche mit integriertem Waschbecken, Schrankfronten im Shaker-Stil, weißen Schränken, Quarzwerkstein-Arbeitsplatte, Küchenrückwand in Weiß, Rückwand aus Backstein, Elektrogeräten mit Frontblende, braunem Holzboden, Kücheninsel, buntem Boden, weißer Arbeitsplatte und gewölbter Decke in Sonstige
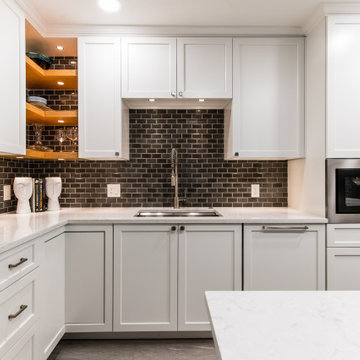
Kitchen Back Splash is a Japanese Porcelain Mosaic Tile imported by Cepac and is a Contour Steel Gray Beveled Tile. The kitchen cabinets are from Renowned Cabinetry. The countertop from the Cambria Swanbridge™ | Marble Collection. Moen Chrome Pulldown Kitchen Faucet

From traditional to shaker style cabinets, new dove white quartz counter-tops and beveled gray to ceiling back splash with snow white grout for contrast. Hidden trash and spice rack pullouts with functional Lazy Susan for hard to reach corner and dual side access storage island with waterfall quartz counter-top and electrical outlets. Rounded pantry shelves for easier access to high to reach areas. Farmhouse sink with large under storage drawer with appearance of dual door cabinet to maximize cleaning supply accessibility and cleanliness. Extended refrigerator cabinet with shaker end panels and upper storage beside a mini dry-bar area with glass upper cabinet doors to showcase glassware. Stainless steel hood between finished shaker end panel upper cabinets. Three size black modern pulls for drawers and doors to match our client's taste. Finished with a lighter tone of paint to contrast the kitchen/dining area from the living space and finally upgraded the old chandelier to a modern sputnik style light fixture.
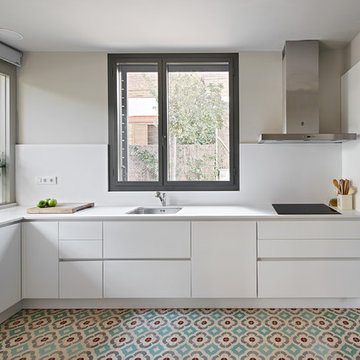
FOTOGRAFIA JOSE HEVIA
Moderne Küche in L-Form mit Unterbauwaschbecken, flächenbündigen Schrankfronten, weißen Schränken, Küchengeräten aus Edelstahl, buntem Boden und weißer Arbeitsplatte in Barcelona
Moderne Küche in L-Form mit Unterbauwaschbecken, flächenbündigen Schrankfronten, weißen Schränken, Küchengeräten aus Edelstahl, buntem Boden und weißer Arbeitsplatte in Barcelona

From 1980's Blah to 2018 Extraordinary!!! Wall Removal at its Finest!!!
Geräumige Moderne Küche ohne Insel in U-Form mit Unterbauwaschbecken, flächenbündigen Schrankfronten, weißen Schränken, Quarzwerkstein-Arbeitsplatte, Küchenrückwand in Weiß, Rückwand aus Marmor, schwarzen Elektrogeräten, Keramikboden, buntem Boden und bunter Arbeitsplatte in Washington, D.C.
Geräumige Moderne Küche ohne Insel in U-Form mit Unterbauwaschbecken, flächenbündigen Schrankfronten, weißen Schränken, Quarzwerkstein-Arbeitsplatte, Küchenrückwand in Weiß, Rückwand aus Marmor, schwarzen Elektrogeräten, Keramikboden, buntem Boden und bunter Arbeitsplatte in Washington, D.C.
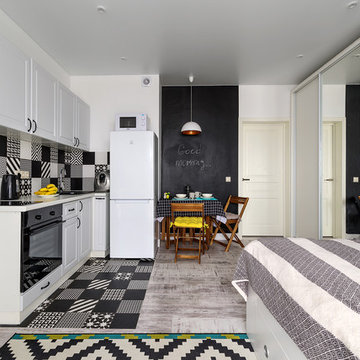
Андрей Кирнов
Offene Skandinavische Küche ohne Insel in L-Form mit Einbauwaschbecken, profilierten Schrankfronten, weißen Schränken, bunter Rückwand, schwarzen Elektrogeräten, buntem Boden und weißer Arbeitsplatte in Sonstige
Offene Skandinavische Küche ohne Insel in L-Form mit Einbauwaschbecken, profilierten Schrankfronten, weißen Schränken, bunter Rückwand, schwarzen Elektrogeräten, buntem Boden und weißer Arbeitsplatte in Sonstige
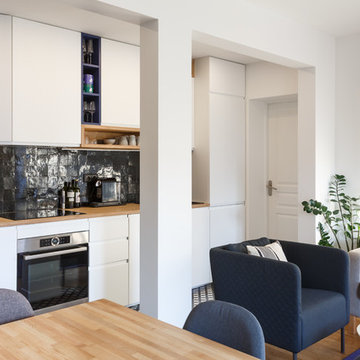
Stéphane Vasco
Offene, Einzeilige, Kleine Moderne Küche ohne Insel mit Einbauwaschbecken, flächenbündigen Schrankfronten, weißen Schränken, Arbeitsplatte aus Holz, Küchenrückwand in Schwarz, Küchengeräten aus Edelstahl, buntem Boden, brauner Arbeitsplatte, Rückwand aus Terrakottafliesen und Zementfliesen für Boden in Paris
Offene, Einzeilige, Kleine Moderne Küche ohne Insel mit Einbauwaschbecken, flächenbündigen Schrankfronten, weißen Schränken, Arbeitsplatte aus Holz, Küchenrückwand in Schwarz, Küchengeräten aus Edelstahl, buntem Boden, brauner Arbeitsplatte, Rückwand aus Terrakottafliesen und Zementfliesen für Boden in Paris
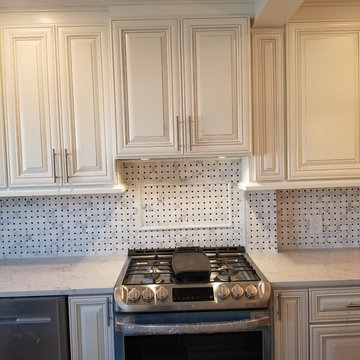
Kitchen cabinets, inside cabinet hood vent, Caesarstone quartz, light rails, bar pull handles, basket-weave backsplash,
Mittelgroße Moderne Wohnküche in L-Form mit Landhausspüle, profilierten Schrankfronten, weißen Schränken, Quarzwerkstein-Arbeitsplatte, bunter Rückwand, Rückwand aus Marmor, Küchengeräten aus Edelstahl, Porzellan-Bodenfliesen, Kücheninsel, buntem Boden und weißer Arbeitsplatte in Detroit
Mittelgroße Moderne Wohnküche in L-Form mit Landhausspüle, profilierten Schrankfronten, weißen Schränken, Quarzwerkstein-Arbeitsplatte, bunter Rückwand, Rückwand aus Marmor, Küchengeräten aus Edelstahl, Porzellan-Bodenfliesen, Kücheninsel, buntem Boden und weißer Arbeitsplatte in Detroit

Kitchen
Mittelgroße Maritime Wohnküche in L-Form mit Unterbauwaschbecken, Schrankfronten mit vertiefter Füllung, weißen Schränken, Quarzit-Arbeitsplatte, bunter Rückwand, Rückwand aus Stein, Küchengeräten aus Edelstahl, Porzellan-Bodenfliesen, Kücheninsel, buntem Boden und blauer Arbeitsplatte in Sonstige
Mittelgroße Maritime Wohnküche in L-Form mit Unterbauwaschbecken, Schrankfronten mit vertiefter Füllung, weißen Schränken, Quarzit-Arbeitsplatte, bunter Rückwand, Rückwand aus Stein, Küchengeräten aus Edelstahl, Porzellan-Bodenfliesen, Kücheninsel, buntem Boden und blauer Arbeitsplatte in Sonstige

The U-shaped kitchen features a peninsula for extra countertop prep space and a "hidden" cabinet-panel dishwasher. The new, sliding glass doors flood warm light into the breakfast area, creating a cozy spot for morning coffee. A cabinetry-style pantry is tucked into a formerly unused wall void at the far left, adding extra storage space that our clients have always desired.
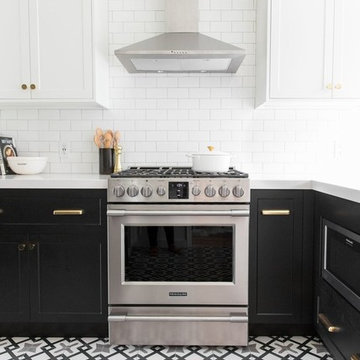
Geschlossene, Mittelgroße Klassische Küche in L-Form mit Einbauwaschbecken, weißen Schränken, Küchenrückwand in Weiß, Rückwand aus Metrofliesen, Küchengeräten aus Edelstahl, Zementfliesen für Boden und buntem Boden in Salt Lake City
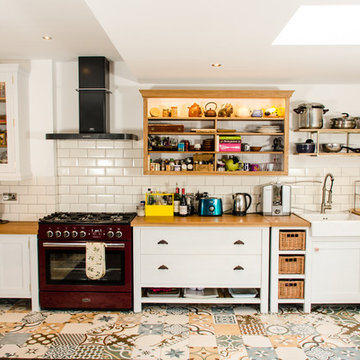
Landhaus Küche ohne Insel in L-Form mit Landhausspüle, Schrankfronten im Shaker-Stil, weißen Schränken, Arbeitsplatte aus Holz, Küchenrückwand in Beige, Rückwand aus Metrofliesen, bunten Elektrogeräten und buntem Boden in Sonstige
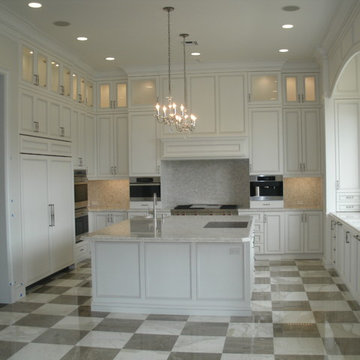
Meticulous Custom Cabinetry Design and Installation Company
Location: 6590 West Rogers Circle; Studio 7
Boca Raton, FL 33487
Große Klassische Küche in U-Form mit Unterbauwaschbecken, weißen Schränken, Elektrogeräten mit Frontblende, Kücheninsel, Schrankfronten mit vertiefter Füllung, Granit-Arbeitsplatte, Küchenrückwand in Beige, Rückwand aus Mosaikfliesen, Vinylboden und buntem Boden in Miami
Große Klassische Küche in U-Form mit Unterbauwaschbecken, weißen Schränken, Elektrogeräten mit Frontblende, Kücheninsel, Schrankfronten mit vertiefter Füllung, Granit-Arbeitsplatte, Küchenrückwand in Beige, Rückwand aus Mosaikfliesen, Vinylboden und buntem Boden in Miami
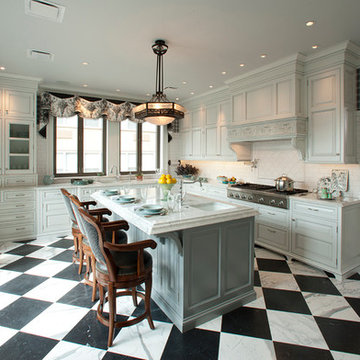
Kitchen and Pantry for an empty-nesting couple located in a large apartment on Rittenhouse Square in Center City Philadelphia. Custom Millwork in glazed white and gray color palette set on a bold black and white marble floor provide soothing for cooking as a couple or for large scale entertaining. Photo: www.DavidSacks.com

Klassische Küchenbar mit Küchengeräten aus Edelstahl, weißen Schränken, Küchenrückwand in Weiß, Rückwand aus Metrofliesen, buntem Boden und Schrankfronten mit vertiefter Füllung in Denver
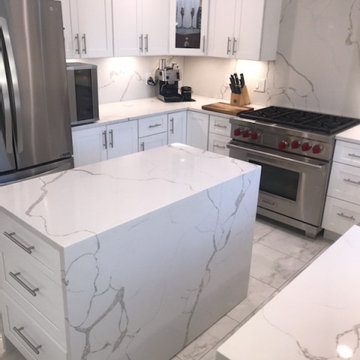
Venato Gold Couter Top with Waterfall Edge
Geschlossene, Mittelgroße Moderne Küche in U-Form mit Schrankfronten im Shaker-Stil, weißen Schränken, Quarzwerkstein-Arbeitsplatte, Küchenrückwand in Weiß, Rückwand aus Stein, Küchengeräten aus Edelstahl, Kücheninsel, weißer Arbeitsplatte, Landhausspüle, Porzellan-Bodenfliesen und buntem Boden in New York
Geschlossene, Mittelgroße Moderne Küche in U-Form mit Schrankfronten im Shaker-Stil, weißen Schränken, Quarzwerkstein-Arbeitsplatte, Küchenrückwand in Weiß, Rückwand aus Stein, Küchengeräten aus Edelstahl, Kücheninsel, weißer Arbeitsplatte, Landhausspüle, Porzellan-Bodenfliesen und buntem Boden in New York
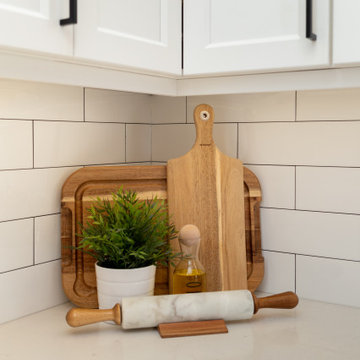
Kleine Nordische Wohnküche in L-Form mit Unterbauwaschbecken, Schrankfronten im Shaker-Stil, weißen Schränken, Quarzit-Arbeitsplatte, Küchenrückwand in Weiß, Rückwand aus Keramikfliesen, Küchengeräten aus Edelstahl, Vinylboden, Kücheninsel, buntem Boden und weißer Arbeitsplatte in Vancouver

Einzeilige, Geräumige Maritime Wohnküche mit Landhausspüle, Schrankfronten im Shaker-Stil, weißen Schränken, Quarzwerkstein-Arbeitsplatte, Küchenrückwand in Schwarz, Glasrückwand, Küchengeräten aus Edelstahl, Vinylboden, Kücheninsel, buntem Boden, bunter Arbeitsplatte und freigelegten Dachbalken in Jacksonville

Offene, Einzeilige, Geräumige Küche mit Unterbauwaschbecken, profilierten Schrankfronten, weißen Schränken, Granit-Arbeitsplatte, bunter Rückwand, Rückwand aus Keramikfliesen, Küchengeräten aus Edelstahl, Backsteinboden, Kücheninsel, buntem Boden, bunter Arbeitsplatte und Holzdecke in Sonstige

I built this on my property for my aging father who has some health issues. Handicap accessibility was a factor in design. His dream has always been to try retire to a cabin in the woods. This is what he got.
It is a 1 bedroom, 1 bath with a great room. It is 600 sqft of AC space. The footprint is 40' x 26' overall.
The site was the former home of our pig pen. I only had to take 1 tree to make this work and I planted 3 in its place. The axis is set from root ball to root ball. The rear center is aligned with mean sunset and is visible across a wetland.
The goal was to make the home feel like it was floating in the palms. The geometry had to simple and I didn't want it feeling heavy on the land so I cantilevered the structure beyond exposed foundation walls. My barn is nearby and it features old 1950's "S" corrugated metal panel walls. I used the same panel profile for my siding. I ran it vertical to match the barn, but also to balance the length of the structure and stretch the high point into the canopy, visually. The wood is all Southern Yellow Pine. This material came from clearing at the Babcock Ranch Development site. I ran it through the structure, end to end and horizontally, to create a seamless feel and to stretch the space. It worked. It feels MUCH bigger than it is.
I milled the material to specific sizes in specific areas to create precise alignments. Floor starters align with base. Wall tops adjoin ceiling starters to create the illusion of a seamless board. All light fixtures, HVAC supports, cabinets, switches, outlets, are set specifically to wood joints. The front and rear porch wood has three different milling profiles so the hypotenuse on the ceilings, align with the walls, and yield an aligned deck board below. Yes, I over did it. It is spectacular in its detailing. That's the benefit of small spaces.
Concrete counters and IKEA cabinets round out the conversation.
For those who cannot live tiny, I offer the Tiny-ish House.
Photos by Ryan Gamma
Staging by iStage Homes
Design Assistance Jimmy Thornton
Küchen mit weißen Schränken und buntem Boden Ideen und Design
5