Küchen mit weißen Schränken und Keramikboden Ideen und Design
Suche verfeinern:
Budget
Sortieren nach:Heute beliebt
161 – 180 von 38.784 Fotos
1 von 3

New kitchen renovation in Clearwater, FL (Countryside area). Client's kitchen was original to the home and was in need of a refresh. We opened up the space by removing a dividing wall between the kitchen and living area to create a fresh feel in the home. Added Diamond Vibe cabinets and new quartz countertops to finish it off.

Full remodel of existing kitchen, including new black tile floors, flat panel white cabinets, white and black marble countertops
Große Moderne Wohnküche in U-Form mit Landhausspüle, flächenbündigen Schrankfronten, weißen Schränken, Marmor-Arbeitsplatte, Küchenrückwand in Weiß, Rückwand aus Porzellanfliesen, Küchengeräten aus Edelstahl, Keramikboden, Kücheninsel, schwarzem Boden, weißer Arbeitsplatte und gewölbter Decke in Los Angeles
Große Moderne Wohnküche in U-Form mit Landhausspüle, flächenbündigen Schrankfronten, weißen Schränken, Marmor-Arbeitsplatte, Küchenrückwand in Weiß, Rückwand aus Porzellanfliesen, Küchengeräten aus Edelstahl, Keramikboden, Kücheninsel, schwarzem Boden, weißer Arbeitsplatte und gewölbter Decke in Los Angeles

Cuisine blanche sous les toits de Paris, crédence effet terrazzo
Offene, Kleine Moderne Küche in L-Form mit Waschbecken, Kassettenfronten, weißen Schränken, Arbeitsplatte aus Holz, bunter Rückwand, Rückwand aus Keramikfliesen, Elektrogeräten mit Frontblende, Keramikboden, blauem Boden und brauner Arbeitsplatte in Paris
Offene, Kleine Moderne Küche in L-Form mit Waschbecken, Kassettenfronten, weißen Schränken, Arbeitsplatte aus Holz, bunter Rückwand, Rückwand aus Keramikfliesen, Elektrogeräten mit Frontblende, Keramikboden, blauem Boden und brauner Arbeitsplatte in Paris
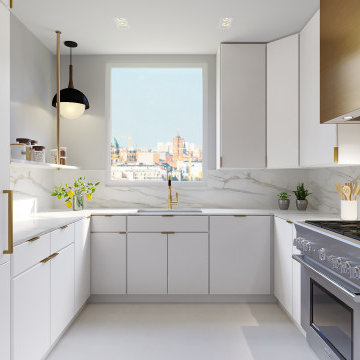
Beautiful modern/contemporary kitchen design in our lighter option.
This design includes amazing Carrara marble countertops, sleek white cabinets, and stainless-steel appliances!
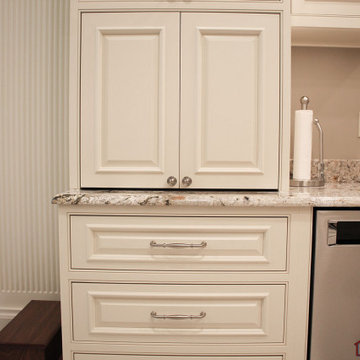
This Historical Home was built in the Columbia Country Club in 1925 and was ready for a new, modern kitchen which kept the traditional feel of the home. A previous sunroom addition created a dining room, but the original kitchen layout kept the two rooms divided. The kitchen was a small and cramped c-shape with a narrow door leading into the dining area.
The kitchen and dining room were completely opened up, creating a long, galley style, open layout which maximized the space and created a very good flow. Dimensions In Wood worked in conjuction with the client’s architect and contractor to complete this renovation.
Custom cabinets were built to use every square inch of the floorplan, with the cabinets extending all the way to the ceiling for the most storage possible. Our woodworkers even created a step stool, staining it to match the kitchen for reaching these high cabinets. The family already had a kitchen table and chairs they were happy with, so we refurbished them to match the kitchen’s new stain and paint color.
Crown molding top the cabinet boxes and extends across the ceiling where they create a coffered ceiling, highlighting the beautiful light fixtures centered on a wood medallion.
Columns were custom built to provide separation between the different sections of the kitchen, while also providing structural support.
Our master craftsmen kept the original 1925 glass cabinet doors, fitted them with modern hardware, repainted and incorporated them into new cabinet boxes. TASK LED Lighting was added to this china cabinet, highlighting the family’s decorative dishes.
Appliance Garage
On one side of the kitchen we built an appliance garage with doors that slide back into the cabinet, integrated power outlets and door activated lighting. Beside this is a small Galley Workstation for beverage and bar service which has the Galley Bar Kit perfect for sliced limes and more.
Baking Cabinet with Pocket Doors
On the opposite side, a baking cabinet was built to house a mixer and all the supplies needed for creating confections. Automatic LED lights, triggered by opening the door, create a perfect baker’s workstation. Both pocket doors slide back inside the cabinet for maximum workspace, then close to hide everything, leaving a clean, minimal kitchen devoid of clutter.
Super deep, custom drawers feature custom dividers beneath the baking cabinet. Then beneath the appliance garage another deep drawer has custom crafted produce boxes per the customer’s request.
Central to the kitchen is a walnut accent island with a granite countertop and a Stainless Steel Galley Workstation and an overhang for seating. Matching bar stools slide out of the way, under the overhang, when not in use. A color matched outlet cover hides power for the island whenever appliances are needed during preparation.
The Galley Workstation has several useful attachments like a cutting board, drying rack, colander holder, and more. Integrated into the stone countertops are a drinking water spigot, a soap dispenser, garbage disposal button and the pull out, sprayer integrated faucet.
Directly across from the conveniently positioned stainless steel sink is a Bertazzoni Italia stove with 5 burner cooktop. A custom mosaic tile backsplash makes a beautiful focal point. Then, on opposite sides of the stove, columns conceal Rev-a-Shelf pull out towers which are great for storing small items, spices, and more. All outlets on the stone covered walls also sport dual USB outlets for charging mobile devices.
Stainless Steel Whirlpool appliances throughout keep a consistent and clean look. The oven has a matching microwave above it which also works as a convection oven. Dual Whirlpool dishwashers can handle all the family’s dirty dishes.
The flooring has black, marble tile inlays surrounded by ceramic tile, which are period correct for the age of this home, while still being modern, durable and easy to clean.
Finally, just off the kitchen we also remodeled their bar and snack alcove. A small liquor cabinet, with a refrigerator and wine fridge sits opposite a snack bar and wine glass cabinets. Crown molding, granite countertops and cabinets were all customized to match this space with the rest of the stunning kitchen.
Dimensions In Wood is more than 40 years of custom cabinets. We always have been, but we want YOU to know just how much more there is to our Dimensions.
The Dimensions we cover are endless: custom cabinets, quality water, appliances, countertops, wooden beams, Marvin windows, and more. We can handle every aspect of your kitchen, bathroom or home remodel.
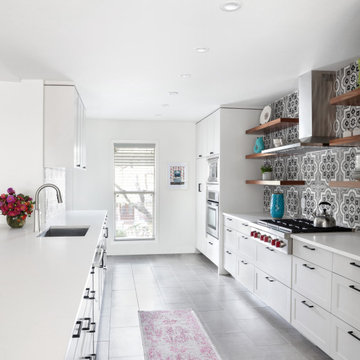
Zweizeilige, Mittelgroße Moderne Wohnküche mit Unterbauwaschbecken, Schrankfronten im Shaker-Stil, weißen Schränken, Quarzit-Arbeitsplatte, bunter Rückwand, Rückwand aus Keramikfliesen, Küchengeräten aus Edelstahl, Keramikboden, Halbinsel, grauem Boden und weißer Arbeitsplatte in Austin
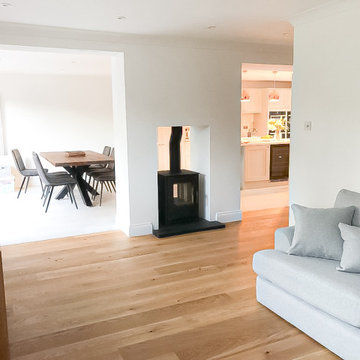
A modern open plan kitchen dining extension with white aluminium bifold doors, wood burner, tiled floor, shaker style kitchen in white with white quartz worktops - Baltic Star Build : build your future
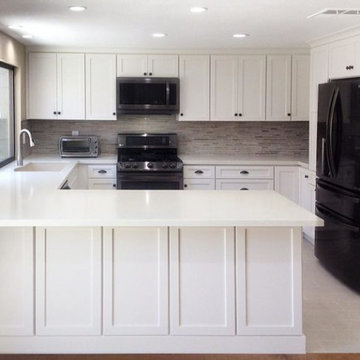
Offene, Mittelgroße Moderne Küche in U-Form mit Schrankfronten im Shaker-Stil, weißen Schränken, Einbauwaschbecken, Mineralwerkstoff-Arbeitsplatte, bunter Rückwand, Rückwand aus Mosaikfliesen, schwarzen Elektrogeräten, Keramikboden, Halbinsel, weißem Boden und weißer Arbeitsplatte in New York

Zweizeilige, Kleine, Geschlossene Moderne Schmale Küche ohne Insel mit flächenbündigen Schrankfronten, Laminat-Arbeitsplatte, Küchenrückwand in Weiß, Rückwand aus Keramikfliesen, schwarzen Elektrogeräten, Keramikboden, buntem Boden, Einbauwaschbecken, weißen Schränken und grauer Arbeitsplatte in Moskau

Façades laquées blanc brillant, gorge en aluminium mat, plan de travail en Quartz Blanco Zeus poli.
Table cuisson avec aspiration intégrée BORA.
Kleine Nordische Wohnküche ohne Insel in U-Form mit integriertem Waschbecken, flächenbündigen Schrankfronten, weißen Schränken, Quarzit-Arbeitsplatte, Küchenrückwand in Grau, Glasrückwand, Elektrogeräten mit Frontblende, Keramikboden, braunem Boden und weißer Arbeitsplatte in Sonstige
Kleine Nordische Wohnküche ohne Insel in U-Form mit integriertem Waschbecken, flächenbündigen Schrankfronten, weißen Schränken, Quarzit-Arbeitsplatte, Küchenrückwand in Grau, Glasrückwand, Elektrogeräten mit Frontblende, Keramikboden, braunem Boden und weißer Arbeitsplatte in Sonstige

We are absolutely thrilled to share the finished photos of this year's Homearama we were lucky to be apart of thanks to G.A. White Homes. This week we will be sharing the kitchen, pantry, and living area. All of these spaces use Marsh Furniture's Apex door style to create a uniquely clean and modern living space. The Apex door style is very minimal making it the perfect cabinet to showcase statement pieces like a stunning counter top or floating shelves. The muted color palette of whites and grays help the home look even more open and airy.
Designer: Aaron Mauk
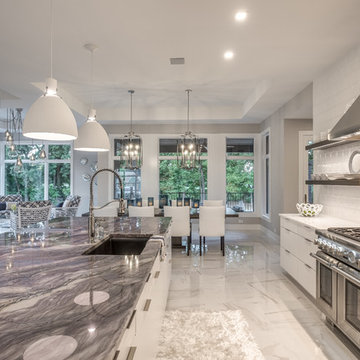
We are absolutely thrilled to share the finished photos of this year's Homearama we were lucky to be apart of thanks to G.A. White Homes. This week we will be sharing the kitchen, pantry, and living area. All of these spaces use Marsh Furniture's Apex door style to create a uniquely clean and modern living space. The Apex door style is very minimal making it the perfect cabinet to showcase statement pieces like a stunning counter top or floating shelves. The muted color palette of whites and grays help the home look even more open and airy.
Designer: Aaron Mauk
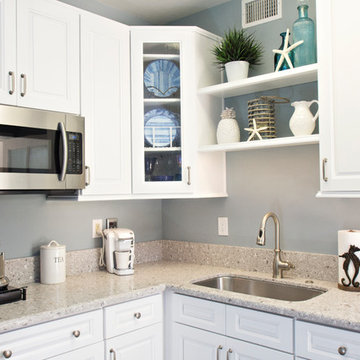
Cabinets by US Cabinet Depot: Tahoe Raised Panel Quartz Countertop by Ceaserstone: Atlantic Salt
Hafele LED Under-cabinet Lighting
Kleine Maritime Wohnküche ohne Insel in L-Form mit Einbauwaschbecken, profilierten Schrankfronten, weißen Schränken, Quarzwerkstein-Arbeitsplatte, Küchenrückwand in Beige, Rückwand aus Stein, Küchengeräten aus Edelstahl, Keramikboden, beigem Boden und beiger Arbeitsplatte in San Diego
Kleine Maritime Wohnküche ohne Insel in L-Form mit Einbauwaschbecken, profilierten Schrankfronten, weißen Schränken, Quarzwerkstein-Arbeitsplatte, Küchenrückwand in Beige, Rückwand aus Stein, Küchengeräten aus Edelstahl, Keramikboden, beigem Boden und beiger Arbeitsplatte in San Diego
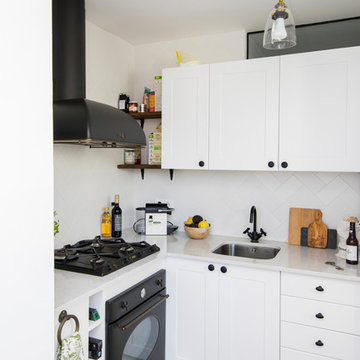
Maria Pujol
Kleine Nordische Küche ohne Insel in L-Form mit Unterbauwaschbecken, Schrankfronten im Shaker-Stil, weißen Schränken, Marmor-Arbeitsplatte, Küchenrückwand in Weiß, Rückwand aus Keramikfliesen, schwarzen Elektrogeräten, Keramikboden und weißer Arbeitsplatte in Barcelona
Kleine Nordische Küche ohne Insel in L-Form mit Unterbauwaschbecken, Schrankfronten im Shaker-Stil, weißen Schränken, Marmor-Arbeitsplatte, Küchenrückwand in Weiß, Rückwand aus Keramikfliesen, schwarzen Elektrogeräten, Keramikboden und weißer Arbeitsplatte in Barcelona

Geschlossene, Zweizeilige, Mittelgroße Moderne Küche ohne Insel mit flächenbündigen Schrankfronten, weißen Schränken, Quarzwerkstein-Arbeitsplatte, Küchenrückwand in Weiß, Küchengeräten aus Edelstahl, Keramikboden, schwarzem Boden und Unterbauwaschbecken in Madrid
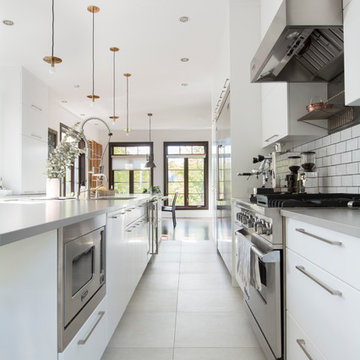
Located in the quiet neighbourhood of Blainville, this spacious kitchen needed to serve as a transitional space between dining and living as well as a cooking space for a young family. Matte white cabinetry brightened the narrow kitchen and created an airy and simplistic space. A light grey counter-top adds contrast and functions as a point of stability through its 20 feet. Floor to ceiling cabinetry allowed an ample amount of space for storage all while creating uniformity throughout the space.
Photos: StudioLAAP
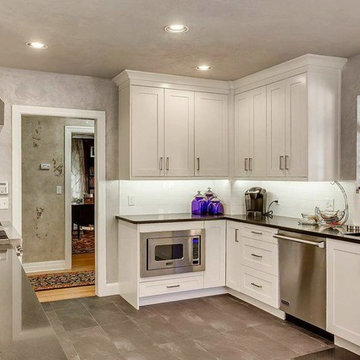
Geschlossene, Mittelgroße Klassische Küche ohne Insel in U-Form mit Unterbauwaschbecken, Schrankfronten im Shaker-Stil, weißen Schränken, Granit-Arbeitsplatte, Küchenrückwand in Weiß, Rückwand aus Porzellanfliesen, Küchengeräten aus Edelstahl, Keramikboden und grauem Boden in Oklahoma City
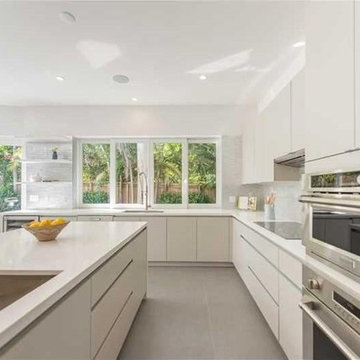
Zweizeilige, Mittelgroße Moderne Wohnküche mit integriertem Waschbecken, flächenbündigen Schrankfronten, weißen Schränken, Quarzit-Arbeitsplatte, Küchenrückwand in Grau, Rückwand aus Keramikfliesen, Küchengeräten aus Edelstahl, Keramikboden, grauem Boden und weißer Arbeitsplatte in Miami
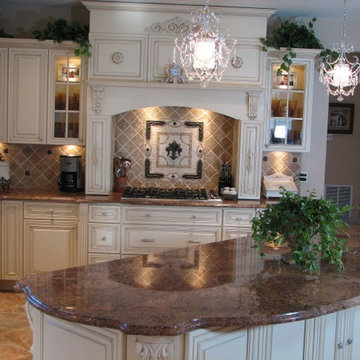
Offene, Mittelgroße Klassische Küche in L-Form mit Doppelwaschbecken, profilierten Schrankfronten, weißen Schränken, Granit-Arbeitsplatte, Küchenrückwand in Beige, Rückwand aus Keramikfliesen, Küchengeräten aus Edelstahl, Keramikboden, Kücheninsel und braunem Boden in Orange County
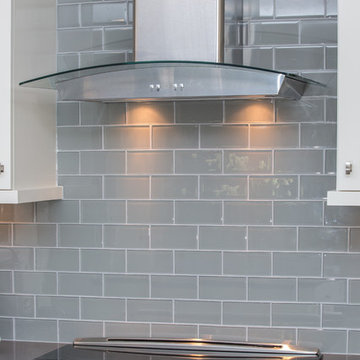
White cabinetry and gray tile brightened up this Vancouver, Wash., kitchen. Previously, darker cabinetry, an enclosed layout and ceiling soffits made the space feel smaller. Zuver Construction expanded the kitchen by bumping a kitchen wall out three feet into the dining room. This new, extra space allowed for a kitchen island and its updated color palette is bright, cheery and timeless.
Photo credit: Real Estate Tours Oregon
Küchen mit weißen Schränken und Keramikboden Ideen und Design
9