Küchen mit weißen Schränken und Quarzit-Arbeitsplatte Ideen und Design
Suche verfeinern:
Budget
Sortieren nach:Heute beliebt
21 – 40 von 74.376 Fotos
1 von 3

Offene, Große Landhausstil Küche in L-Form mit Landhausspüle, Schrankfronten im Shaker-Stil, weißen Schränken, Quarzit-Arbeitsplatte, Küchenrückwand in Weiß, Rückwand aus Keramikfliesen, Küchengeräten aus Edelstahl, braunem Holzboden, Kücheninsel, braunem Boden und weißer Arbeitsplatte in Dallas

This Kitchen was renovated into an open concept space with a large island and custom cabinets - that provide ample storage including a wine fridge and coffee station.
The details in this space reflect the client's fun personalities! With a punch of blue on the island, that coordinates with the patterned tile above the range. The funky bar stools are as comfortable as they are fabulous. Lastly, the mini fan cools off the space while industrial pendants illuminate the island seating.
Maintenance was also at the forefront of this design when specifying quartz counter-tops, porcelain flooring, ceramic backsplash, and granite composite sinks. These all contribute to easy living.
Builder: Wamhoff Design Build
Photographer: Daniel Angulo

Offene, Mittelgroße Klassische Küche in L-Form mit Schrankfronten mit vertiefter Füllung, weißen Schränken, bunter Rückwand, Rückwand aus Zementfliesen, Küchengeräten aus Edelstahl, hellem Holzboden, Kücheninsel, beigem Boden, Unterbauwaschbecken und Quarzit-Arbeitsplatte in San Diego

This clean profile, streamlined kitchen embodies today's transitional look. The white painted perimeter cabinetry contrasts the grey stained island, while perfectly blending cool and warm tones.

Design showroom Kitchen for Gabriel Builders featuring a limestone hood, mosaic tile backsplash, pewter island, wolf appliances, exposed fir beams, limestone floors, and pot filler. Rear pantry hosts a wine cooler and ice machine and storage for parties or set up space for caterers

Traditional custom kitchen
Photo by Marcel Page Photography
Zweizeilige, Große Klassische Wohnküche mit weißen Schränken, Quarzit-Arbeitsplatte, Küchenrückwand in Weiß, Rückwand aus Metrofliesen, Küchengeräten aus Edelstahl, dunklem Holzboden, Kücheninsel und Schrankfronten mit vertiefter Füllung in Chicago
Zweizeilige, Große Klassische Wohnküche mit weißen Schränken, Quarzit-Arbeitsplatte, Küchenrückwand in Weiß, Rückwand aus Metrofliesen, Küchengeräten aus Edelstahl, dunklem Holzboden, Kücheninsel und Schrankfronten mit vertiefter Füllung in Chicago

Traditional but unusually shaped kitchen with a white painted cabinets, seapearl quartzite countertops, tradewinds tint mosaic backsplash, paneled appliances, dark wood island with hidden outlets. Featuring a flat panel TV in the backsplash for your viewing pleasure while cooking for your family. This great kitchen is adjacent to an amazing outdoor living space with multiple living spaces and an outdoor pool.
Traditional but unusually shaped kitchen with a white painted cabinets, seapearl quartzite countertops, tradewinds tint mosaic backsplash, paneled appliances, dark wood island with hidden outlets. Featuring a flat panel TV in the backsplash for your viewing pleasure while cooking for your family. This great kitchen is adjacent to an amazing outdoor living space with multiple living spaces and an outdoor pool.
Photos by Jon Upson

Jeri Koegel
Mittelgroße Urige Küche in L-Form mit Unterbauwaschbecken, Schrankfronten im Shaker-Stil, weißen Schränken, Küchengeräten aus Edelstahl, hellem Holzboden, Quarzit-Arbeitsplatte, Küchenrückwand in Weiß, Rückwand aus Stein, Kücheninsel und beigem Boden in Los Angeles
Mittelgroße Urige Küche in L-Form mit Unterbauwaschbecken, Schrankfronten im Shaker-Stil, weißen Schränken, Küchengeräten aus Edelstahl, hellem Holzboden, Quarzit-Arbeitsplatte, Küchenrückwand in Weiß, Rückwand aus Stein, Kücheninsel und beigem Boden in Los Angeles
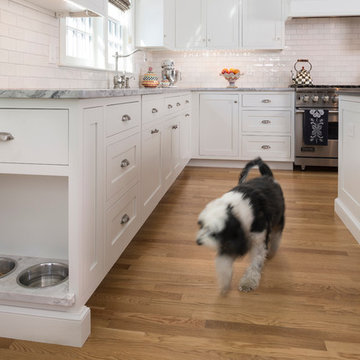
One of the highlights of this space is the custom dog dishes inset into a small slab of Super White quartzite. Cabinet above has a tilt-out tray for dog treats and other pet items. This kitchen was awarded first place in the 2014 NKBA Northern New England kitchen design competition (large kitchen remodel). Range by Viking. Cabinetry by Pennville Custom Cabinetry. Pottery by MacKenzie-Childs. Photo by Joseph St. Pierre
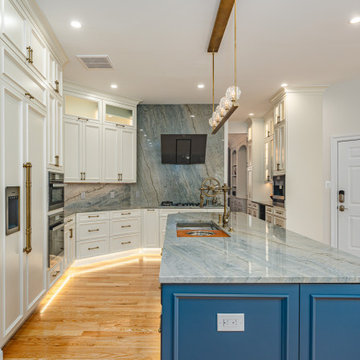
Mittelgroße Wohnküche in L-Form mit Waschbecken, Schrankfronten im Shaker-Stil, weißen Schränken, Quarzit-Arbeitsplatte, Küchenrückwand in Blau, Rückwand aus Quarzwerkstein, weißen Elektrogeräten, Kücheninsel und blauer Arbeitsplatte in Washington, D.C.
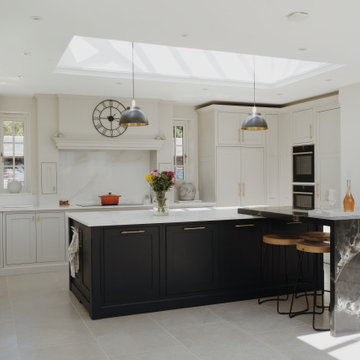
Große Klassische Wohnküche in L-Form mit Doppelwaschbecken, Schrankfronten im Shaker-Stil, weißen Schränken, Quarzit-Arbeitsplatte, Küchenrückwand in Weiß, schwarzen Elektrogeräten, Porzellan-Bodenfliesen, Kücheninsel, grauem Boden, weißer Arbeitsplatte und gewölbter Decke in Hertfordshire
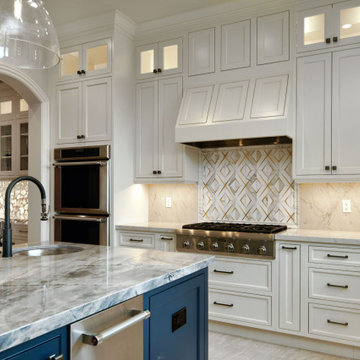
Offene, Große Klassische Küche in L-Form mit Unterbauwaschbecken, Kassettenfronten, weißen Schränken, Quarzit-Arbeitsplatte, Küchenrückwand in Weiß, Rückwand aus Marmor, Küchengeräten aus Edelstahl, Porzellan-Bodenfliesen, Kücheninsel, beigem Boden und blauer Arbeitsplatte in San Francisco

Geschlossene, Große Klassische Küche in L-Form mit Unterbauwaschbecken, profilierten Schrankfronten, weißen Schränken, Quarzit-Arbeitsplatte, Küchenrückwand in Beige, Rückwand aus Porzellanfliesen, Küchengeräten aus Edelstahl, Marmorboden, braunem Boden und beiger Arbeitsplatte in Sydney

Encaustic cement tile backsplash with Moroccan pendant lights and built-in island seating.
Offene, Mittelgroße Mediterrane Küche in L-Form mit Schrankfronten im Shaker-Stil, weißen Schränken, Quarzit-Arbeitsplatte, Kücheninsel, Unterbauwaschbecken, bunter Rückwand, Rückwand aus Zementfliesen, Küchengeräten aus Edelstahl, braunem Holzboden, weißer Arbeitsplatte und gewölbter Decke in Seattle
Offene, Mittelgroße Mediterrane Küche in L-Form mit Schrankfronten im Shaker-Stil, weißen Schränken, Quarzit-Arbeitsplatte, Kücheninsel, Unterbauwaschbecken, bunter Rückwand, Rückwand aus Zementfliesen, Küchengeräten aus Edelstahl, braunem Holzboden, weißer Arbeitsplatte und gewölbter Decke in Seattle

Große Klassische Wohnküche in U-Form mit Einbauwaschbecken, Schrankfronten im Shaker-Stil, weißen Schränken, Quarzit-Arbeitsplatte, Küchenrückwand in Grün, Rückwand aus Porzellanfliesen, Küchengeräten aus Edelstahl, braunem Holzboden, Kücheninsel, braunem Boden und grauer Arbeitsplatte in Chicago
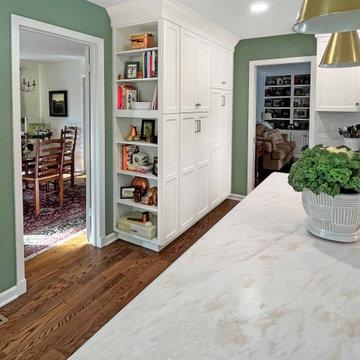
Beautiful Kitchen Mudroom Remodel in Pennington NJ. New custom maple cabinetry & built-in pantry with bookshelf, white dove finish with black absolute granite countertops on perimeter. Gray slate custom island with white quartzite countertop. Warm brass and luxe gold hardware finishes throughout. New wood floors to match existing first floor flooring. Mudroom features custom cabinets, mini fridge, and plenty of storage. Master bath features 12 x 24 porcelain wall and floor tile, marble penny round shower floor, white vanity, bronze hardware throughout. Hall bath includes custom gray painted vanity with quartz countertop, bronze hardware, tub/shower combo, 12 x 24 wall and floor tiles. Both include shower niche for extra storage.
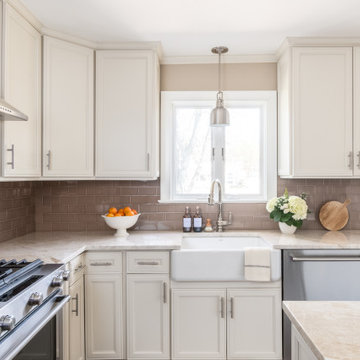
A bright and light kitchen is the center of this home. Off-white kitchen cabinets with beautiful Taj Mahal Quartzite countertops and glass subway tile complete this beautiful and functional space.

Customized to perfection, a remarkable work of art at the Eastpoint Country Club combines superior craftsmanship that reflects the impeccable taste and sophisticated details. An impressive entrance to the open concept living room, dining room, sunroom, and a chef’s dream kitchen boasts top-of-the-line appliances and finishes. The breathtaking LED backlit quartz island and bar are the perfect accents that steal the show.

To create a welcoming gathering space and a stronger connection the outdoors, the kitchen was reconfigured and opened up to the front entry of the home. To improve traffic flow, an additional doorway to the adjacent family room was added.
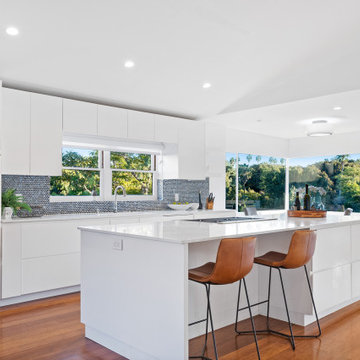
Offene, Mittelgroße Mid-Century Küche mit Doppelwaschbecken, flächenbündigen Schrankfronten, weißen Schränken, Quarzit-Arbeitsplatte, bunter Rückwand, Rückwand aus Glasfliesen, Küchengeräten aus Edelstahl, Laminat, Kücheninsel, braunem Boden, weißer Arbeitsplatte und freigelegten Dachbalken in Los Angeles
Küchen mit weißen Schränken und Quarzit-Arbeitsplatte Ideen und Design
2