Küchen mit weißen Schränken und Travertin Ideen und Design
Suche verfeinern:
Budget
Sortieren nach:Heute beliebt
141 – 160 von 5.722 Fotos
1 von 3
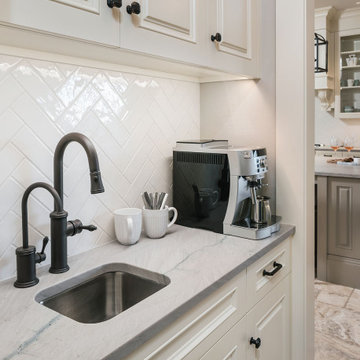
Große, Geschlossene Klassische Küche mit Landhausspüle, profilierten Schrankfronten, weißen Schränken, Quarzit-Arbeitsplatte, Küchenrückwand in Weiß, Rückwand aus Keramikfliesen, Elektrogeräten mit Frontblende, Travertin, Kücheninsel, beigem Boden und grauer Arbeitsplatte in Portland
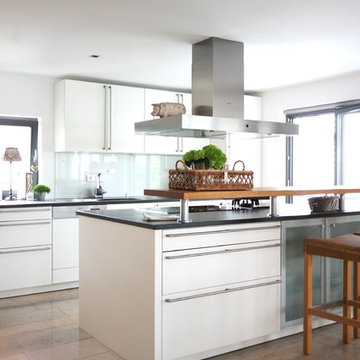
Offene Landhausstil Küche in U-Form mit Küchenrückwand in Weiß, Glasrückwand, Travertin, weißen Schränken, schwarzen Elektrogeräten und Kücheninsel in Stuttgart

Offene, Zweizeilige, Große Mediterrane Küche mit Unterbauwaschbecken, flächenbündigen Schrankfronten, weißen Schränken, Küchenrückwand in Weiß, Rückwand aus Marmor, Elektrogeräten mit Frontblende, Travertin, Kücheninsel, beigem Boden und weißer Arbeitsplatte in Marseille
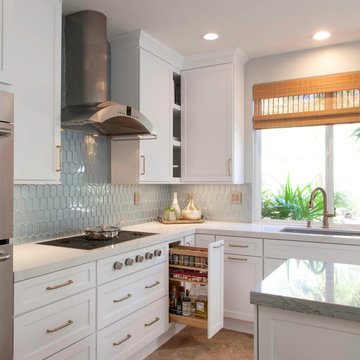
Offene, Mittelgroße Klassische Küche in U-Form mit Unterbauwaschbecken, Schrankfronten mit vertiefter Füllung, weißen Schränken, Quarzit-Arbeitsplatte, Küchenrückwand in Blau, Rückwand aus Glasfliesen, Küchengeräten aus Edelstahl, Travertin, Kücheninsel, beigem Boden und blauer Arbeitsplatte in Denver
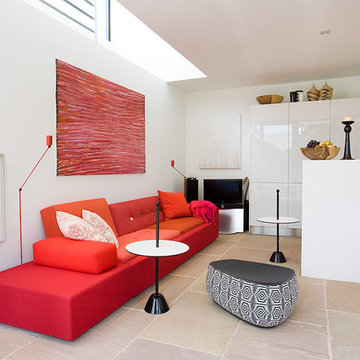
Foto: Ideenwerk
Offene, Mittelgroße, Zweizeilige Moderne Küche mit Travertin, flächenbündigen Schrankfronten und weißen Schränken in Sonstige
Offene, Mittelgroße, Zweizeilige Moderne Küche mit Travertin, flächenbündigen Schrankfronten und weißen Schränken in Sonstige
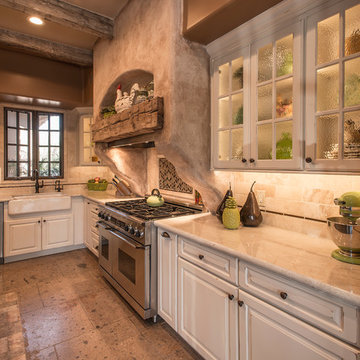
We partnered with Custom Creative Remodeling, a Phoenix based home remodeling company, to provide the cabinetry for this beautiful remodel!
Photo Credit: Custom Creative Remodeling
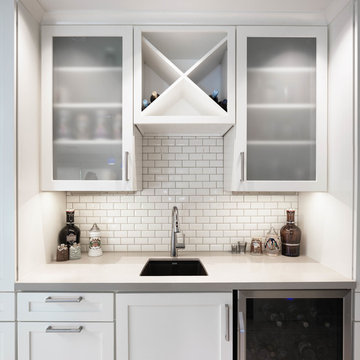
Complete kitchen remodel. When we reworked the layout of the kitchen we were able to add this bar/beverage station. Complete with wine storage, a beverage fridge and bar sink. Ea
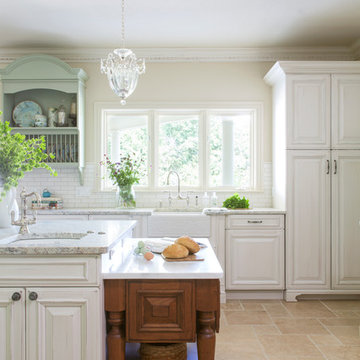
This beautiful kitchen has 3cm Bianco Romano Honed Granite. There is a baking area where 3cm Calacatta Marble was used. The floor is walnut travertine that is brushed, unfilled and chiseled.
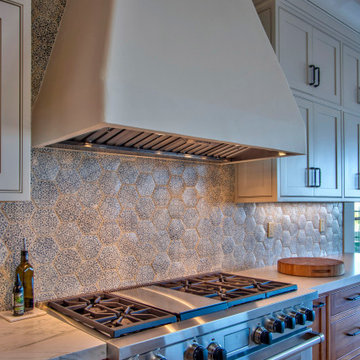
This grand kitchen is an entertainers delight with 2 side by side SubZero refrigerators and 48" six burner range with griddle.
Große Moderne Küche in U-Form mit Schrankfronten im Shaker-Stil, weißen Schränken, Quarzit-Arbeitsplatte, Küchenrückwand in Blau, Rückwand aus Keramikfliesen, Küchengeräten aus Edelstahl, Travertin, zwei Kücheninseln, beigem Boden und weißer Arbeitsplatte in San Diego
Große Moderne Küche in U-Form mit Schrankfronten im Shaker-Stil, weißen Schränken, Quarzit-Arbeitsplatte, Küchenrückwand in Blau, Rückwand aus Keramikfliesen, Küchengeräten aus Edelstahl, Travertin, zwei Kücheninseln, beigem Boden und weißer Arbeitsplatte in San Diego
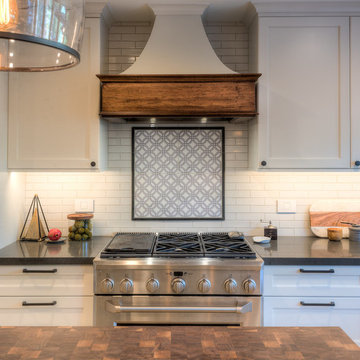
Kitchens are magical and this chef wanted a kitchen full of the finest appliances and storage accessories available to make this busy household function better. We were working with the curved wood windows but we opened up the wall between the kitchen and family room, which allowed for a expansive countertop for the family to interact with the accomplished home chef. The flooring was not changed we simply worked with the floor plan and improved the layout.
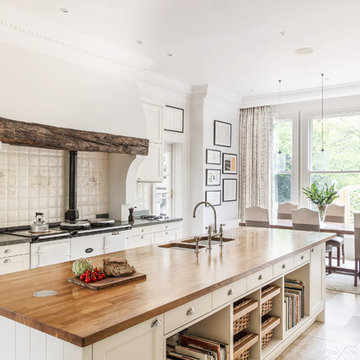
Patrick Williamson
Offene, Zweizeilige Landhausstil Küche mit Doppelwaschbecken, Schrankfronten mit vertiefter Füllung, weißen Schränken, Arbeitsplatte aus Holz, Küchenrückwand in Weiß, weißen Elektrogeräten, Travertin, Kücheninsel und weißem Boden in London
Offene, Zweizeilige Landhausstil Küche mit Doppelwaschbecken, Schrankfronten mit vertiefter Füllung, weißen Schränken, Arbeitsplatte aus Holz, Küchenrückwand in Weiß, weißen Elektrogeräten, Travertin, Kücheninsel und weißem Boden in London
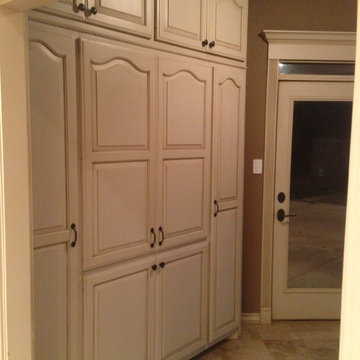
Mittelgroße Klassische Küche mit Vorratsschrank, profilierten Schrankfronten, weißen Schränken und Travertin in Orange County
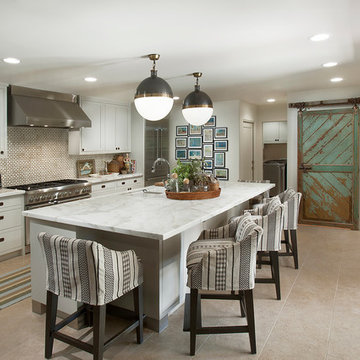
This Paradise Valley stunner was a down-to-the-studs renovation. The owner, a successful business woman and owner of Bungalow Scottsdale -- a fabulous furnishings store, had a very clear vision. DW's mission was to re-imagine the 1970's solid block home into a modern and open place for a family of three. The house initially was very compartmentalized including lots of small rooms and too many doors to count. With a mantra of simplify, simplify, simplify, Architect CP Drewett began to look for the hidden order to craft a space that lived well.
This residence is a Moroccan world of white topped with classic Morrish patterning and finished with the owner's fabulous taste. The kitchen was established as the home's center to facilitate the owner's heart and swagger for entertaining. The public spaces were reimagined with a focus on hospitality. Practicing great restraint with the architecture set the stage for the owner to showcase objects in space. Her fantastic collection includes a glass-top faux elephant tusk table from the set of the infamous 80's television series, Dallas.
It was a joy to create, collaborate, and now celebrate this amazing home.
Project Details:
Architecture: C.P. Drewett, AIA, NCARB; Drewett Works, Scottsdale, AZ
Interior Selections: Linda Criswell, Bungalow Scottsdale, Scottsdale, AZ
Photography: Dino Tonn, Scottsdale, AZ
Featured in: Phoenix Home and Garden, June 2015, "Eclectic Remodel", page 87.
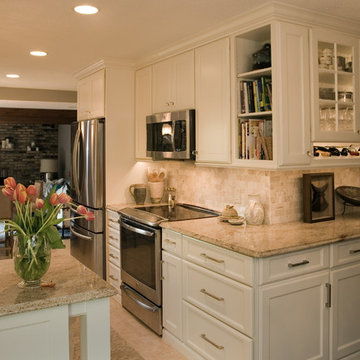
This beautiful white kitchen was designed with Holiday Kitchen Cabinetry. The Crema Valentino Granite and travertine backslpash give a warm traditional feel against white cabinets. Use of glass in the cabinetry adds elegance while making the kitchen feel bigger and more inviting. The space feels bright and clean with rustic elements added in to add character.
Photo by: Stewart Crenshaw
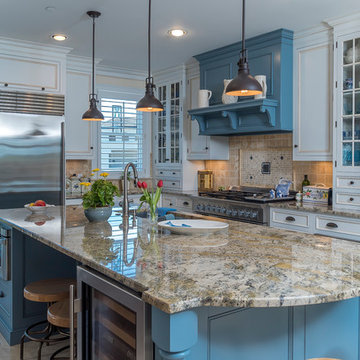
Tom Jenkins Films
Geschlossene, Mittelgroße Maritime Küche in L-Form mit Unterbauwaschbecken, Schrankfronten mit vertiefter Füllung, weißen Schränken, Granit-Arbeitsplatte, Küchenrückwand in Beige, Rückwand aus Steinfliesen, Küchengeräten aus Edelstahl, Travertin und Kücheninsel in Atlanta
Geschlossene, Mittelgroße Maritime Küche in L-Form mit Unterbauwaschbecken, Schrankfronten mit vertiefter Füllung, weißen Schränken, Granit-Arbeitsplatte, Küchenrückwand in Beige, Rückwand aus Steinfliesen, Küchengeräten aus Edelstahl, Travertin und Kücheninsel in Atlanta
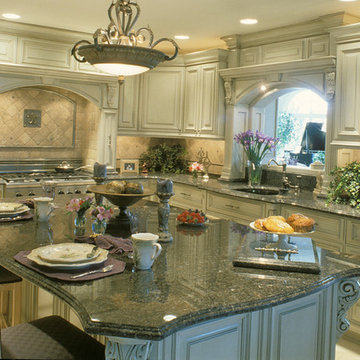
Do you want the exterior of your home to be magazine worthy?This patio will leave everyone speechless with its impeccable mixture of glamour and comfort. From entertainment to relaxation, there is a little bit for everyone to appreciate.
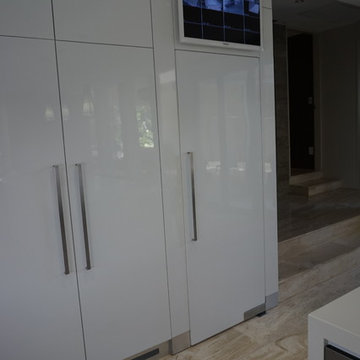
Very modern, minimalistic kitchen - 2 Tone kitchen
White high gloss polyurethane and New Age Veneer in a high gloss finish
Stone bench top with waterfall ends to island
Under mount sink
Appliance cabinetry
Wall units at two depths
Fully integrated fridge and freezer
Pivot door leading into Laundry/Butler kitchen
Pendant Light
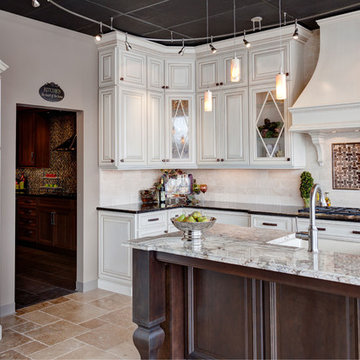
The front display in our showroom has creamy white painted cabinetry with a brushed glaze, complimented by a dark truffle wood island.
Photos by Thomas Miller
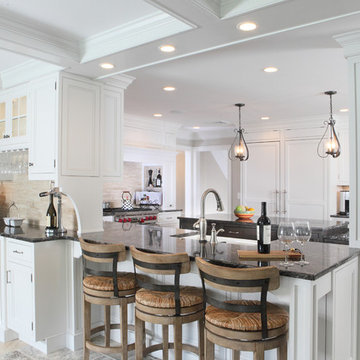
Custom inset cabinetry: white cabinets with maple stained island; custom wood hood, farm sink, silver travertine floors, recessed panel cabinet doors. Built-in, paneled refrigerator.
Peter Chollick Photography
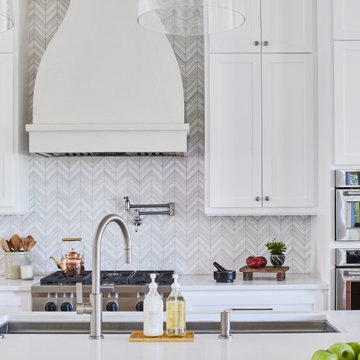
Our Ridgewood Estate project is a new build custom home located on acreage with a lake. It is filled with luxurious materials and family friendly details.
Küchen mit weißen Schränken und Travertin Ideen und Design
8