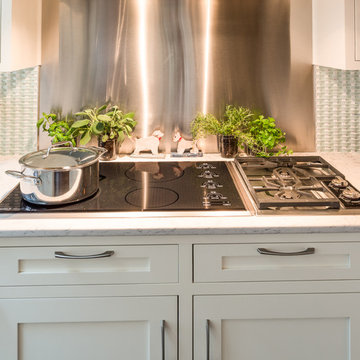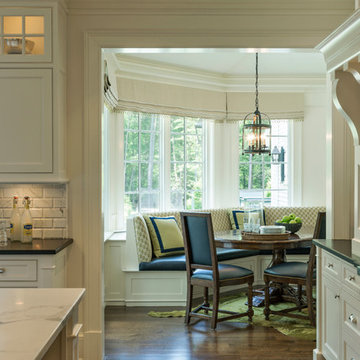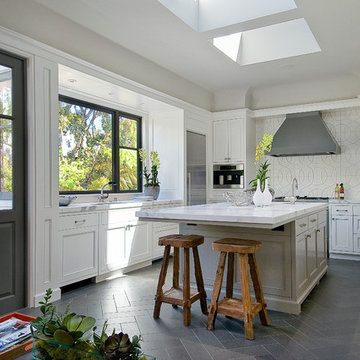Küchen mit weißen Schränken und unterschiedlichen Schrankfarben Ideen und Design
Suche verfeinern:
Budget
Sortieren nach:Heute beliebt
161 – 180 von 668.630 Fotos
1 von 3

Angie Seckinger
Große Maritime Küche in U-Form mit Glasfronten, Marmor-Arbeitsplatte, Küchenrückwand in Blau, Küchengeräten aus Edelstahl, hellem Holzboden, Kücheninsel, weißen Schränken und Rückwand aus Metrofliesen in Washington, D.C.
Große Maritime Küche in U-Form mit Glasfronten, Marmor-Arbeitsplatte, Küchenrückwand in Blau, Küchengeräten aus Edelstahl, hellem Holzboden, Kücheninsel, weißen Schränken und Rückwand aus Metrofliesen in Washington, D.C.

Kimberly Muto
Große Landhaus Wohnküche mit Kücheninsel, Unterbauwaschbecken, Schrankfronten mit vertiefter Füllung, weißen Schränken, Quarzwerkstein-Arbeitsplatte, Küchenrückwand in Grau, Rückwand aus Marmor, Küchengeräten aus Edelstahl, Schieferboden und schwarzem Boden in New York
Große Landhaus Wohnküche mit Kücheninsel, Unterbauwaschbecken, Schrankfronten mit vertiefter Füllung, weißen Schränken, Quarzwerkstein-Arbeitsplatte, Küchenrückwand in Grau, Rückwand aus Marmor, Küchengeräten aus Edelstahl, Schieferboden und schwarzem Boden in New York

When this suburban family decided to renovate their kitchen, they knew that they wanted a little more space. Advance Design worked together with the homeowner to design a kitchen that would work for a large family who loved to gather regularly and always ended up in the kitchen! So the project began with extending out an exterior wall to accommodate a larger island and more moving-around space between the island and the perimeter cabinetry.
Style was important to the cook, who began collecting accessories and photos of the look she loved for months prior to the project design. She was drawn to the brightness of whites and grays, and the design accentuated this color palette brilliantly with the incorporation of a warm shade of brown woods that originated from a dining room table that was a family favorite. Classic gray and white cabinetry from Dura Supreme hits the mark creating a perfect balance between bright and subdued. Hints of gray appear in the bead board detail peeking just behind glass doors, and in the application of the handsome floating wood shelves between cabinets. White subway tile is made extra interesting with the application of dark gray grout lines causing it to be a subtle but noticeable detail worthy of attention.
Suede quartz Silestone graces the countertops with a soft matte hint of color that contrasts nicely with the presence of white painted cabinetry finished smartly with the brightness of a milky white farm sink. Old melds nicely with new, as antique bronze accents are sprinkled throughout hardware and fixtures, and work together unassumingly with the sleekness of stainless steel appliances.
The grace and timelessness of this sparkling new kitchen maintains the charm and character of a space that has seen generations past. And now this family will enjoy this new space for many more generations to come in the future with the help of the team at Advance Design Studio.
Dura Supreme Cabinetry
Photographer: Joe Nowak

Photo by Gordon Beall
Interior Design by Tracy Morris Design
Klassische Küche in L-Form mit Unterbauwaschbecken, Schrankfronten mit vertiefter Füllung, weißen Schränken, Marmor-Arbeitsplatte, Küchenrückwand in Weiß, Rückwand aus Stein, Elektrogeräten mit Frontblende, dunklem Holzboden und Kücheninsel in Washington, D.C.
Klassische Küche in L-Form mit Unterbauwaschbecken, Schrankfronten mit vertiefter Füllung, weißen Schränken, Marmor-Arbeitsplatte, Küchenrückwand in Weiß, Rückwand aus Stein, Elektrogeräten mit Frontblende, dunklem Holzboden und Kücheninsel in Washington, D.C.

The homeowners wanted to take advantage of induction cooking, but were hesitant because of their unfamiliarity. I suggested reducing their cooktop from 36” to 30” and adding a 15” gas cooktop. The jury’s still out as to whether they'll use the gas, as they've fallen in love with induction.
Photography ©2014 Adam Gibson

Greg Premru Photography, Inc
Klassische Wohnküche in L-Form mit Landhausspüle, Schrankfronten im Shaker-Stil, weißen Schränken, Küchenrückwand in Weiß, Rückwand aus Metrofliesen, Küchengeräten aus Edelstahl, braunem Holzboden und Kücheninsel in Boston
Klassische Wohnküche in L-Form mit Landhausspüle, Schrankfronten im Shaker-Stil, weißen Schränken, Küchenrückwand in Weiß, Rückwand aus Metrofliesen, Küchengeräten aus Edelstahl, braunem Holzboden und Kücheninsel in Boston

Geschlossene, Zweizeilige, Große Klassische Küche mit Landhausspüle, weißen Schränken, Marmor-Arbeitsplatte, Küchenrückwand in Weiß, Rückwand aus Steinfliesen, Küchengeräten aus Edelstahl, dunklem Holzboden, Kücheninsel und Schrankfronten mit vertiefter Füllung in New York

Lake Front Country Estate Kitchen, designed by Tom Markalunas, built by Resort Custom Homes. Photography by Rachael Boling.
Große Klassische Küche in L-Form mit Schrankfronten im Shaker-Stil, weißen Schränken, Granit-Arbeitsplatte, Küchenrückwand in Weiß, Rückwand aus Metrofliesen, Küchengeräten aus Edelstahl, braunem Holzboden und Kücheninsel in Sonstige
Große Klassische Küche in L-Form mit Schrankfronten im Shaker-Stil, weißen Schränken, Granit-Arbeitsplatte, Küchenrückwand in Weiß, Rückwand aus Metrofliesen, Küchengeräten aus Edelstahl, braunem Holzboden und Kücheninsel in Sonstige

THE DREAM White Kitchen! This room is elegant and visually stunning with clean modern lines, and yet replete with warm, inviting charm in every aspect of its design. This gorgeous white kitchen by Courthouse Design/Build with wonderful Wood-Mode cabinetry from the Courthouse Kitchens & Baths Design Studio seamlessly combines traditional elements with contemporary, modern design to bring that perfect dream of a white kitchen to life.
Kenneth M. Wyner Photography Inc.

Warren Jagger Photography
Maritime Küche in L-Form mit Landhausspüle, Schrankfronten mit vertiefter Füllung, weißen Schränken, Küchenrückwand in Blau, Rückwand aus Glasfliesen und dunklem Holzboden in Providence
Maritime Küche in L-Form mit Landhausspüle, Schrankfronten mit vertiefter Füllung, weißen Schränken, Küchenrückwand in Blau, Rückwand aus Glasfliesen und dunklem Holzboden in Providence

Photography by Richard Mandelkorn
Klassische Küche mit Schrankfronten mit vertiefter Füllung, weißen Schränken, Küchenrückwand in Weiß und Küchengeräten aus Edelstahl in Boston
Klassische Küche mit Schrankfronten mit vertiefter Füllung, weißen Schränken, Küchenrückwand in Weiß und Küchengeräten aus Edelstahl in Boston

David Sloane
Geschlossene, Große Klassische Küche in U-Form mit Schrankfronten im Shaker-Stil, Küchengeräten aus Edelstahl, Unterbauwaschbecken, weißen Schränken, braunem Holzboden, Kücheninsel, braunem Boden, Granit-Arbeitsplatte, schwarzer Arbeitsplatte, Küchenrückwand in Grau und Rückwand aus Glasfliesen in New York
Geschlossene, Große Klassische Küche in U-Form mit Schrankfronten im Shaker-Stil, Küchengeräten aus Edelstahl, Unterbauwaschbecken, weißen Schränken, braunem Holzboden, Kücheninsel, braunem Boden, Granit-Arbeitsplatte, schwarzer Arbeitsplatte, Küchenrückwand in Grau und Rückwand aus Glasfliesen in New York

Remodel by J.S. Brown & Co., Design by Monica Lewis, CMKBD, MCR, UDCP.
Photo Credit: Todd Yarrington.
Geschlossene, Mittelgroße Klassische Küche in L-Form mit Schrankfronten im Shaker-Stil, weißen Schränken, Küchenrückwand in Weiß, Rückwand aus Metrofliesen, Küchengeräten aus Edelstahl, Unterbauwaschbecken, Granit-Arbeitsplatte, braunem Holzboden und Kücheninsel in Kolumbus
Geschlossene, Mittelgroße Klassische Küche in L-Form mit Schrankfronten im Shaker-Stil, weißen Schränken, Küchenrückwand in Weiß, Rückwand aus Metrofliesen, Küchengeräten aus Edelstahl, Unterbauwaschbecken, Granit-Arbeitsplatte, braunem Holzboden und Kücheninsel in Kolumbus

Elegant, airy custom kitchen addition: view from seating area across Calacatta oro marble countertop; herringbone Italian volcanic basalt tiles (volcanic) unify room with adjoining garden.

Complete renovation of kitchen in a historically significant colonial in Pasadena, CA. Kitchen features a vintage Wedgewood stove from the 50's, cork floor, white shaker style cabinets, and painted bead board ceiling.
Erika Bierman Photography
www.erikabiermanphotography.com

Complete Kitchen Remodel Designed by Interior Designer Nathan J. Reynolds and Installed by RI Kitchen & Bath. phone: (508) 837 - 3972 email: nathan@insperiors.com www.insperiors.com Photography Courtesy of © 2012 John Anderson Photography.

A fresh traditional kitchen design much like a spring day - light, airy and inviting.
Klassische Küche mit Landhausspüle, profilierten Schrankfronten, weißen Schränken und weißer Arbeitsplatte in Chicago
Klassische Küche mit Landhausspüle, profilierten Schrankfronten, weißen Schränken und weißer Arbeitsplatte in Chicago

Renovation and reconfiguration of a 4500 sf loft in Tribeca. The main goal of the project was to better adapt the apartment to the needs of a growing family, including adding a bedroom to the children's wing and reconfiguring the kitchen to function as the center of family life. One of the main challenges was to keep the project on a very tight budget without compromising the high-end quality of the apartment.
Project team: Richard Goodstein, Emil Harasim, Angie Hunsaker, Michael Hanson
Contractor: Moulin & Associates, New York
Photos: Tom Sibley

Cool white kitchen, with a stunning statuary white marble island. Photography by Danny . House design by Charles Isreal.
Klassische Wohnküche mit Landhausspüle, Schrankfronten mit vertiefter Füllung, weißen Schränken, Küchenrückwand in Weiß, Marmor-Arbeitsplatte und grauer Arbeitsplatte in Dallas
Klassische Wohnküche mit Landhausspüle, Schrankfronten mit vertiefter Füllung, weißen Schränken, Küchenrückwand in Weiß, Marmor-Arbeitsplatte und grauer Arbeitsplatte in Dallas

A grand staircase sweeps the eye upward as soft shades of creamy white harmoniously highlight the simply elegant woodwork. The crisp white kitchen pops against a backdrop of dark wood tones. Floor: 7” wide-plank Smoked Black French Oak | Rustic Character | Black Oak Collection | smooth surface | square edge | color Pure | Satin Poly Oil. For more information please email us at: sales@signaturehardwoods.com
Küchen mit weißen Schränken und unterschiedlichen Schrankfarben Ideen und Design
9