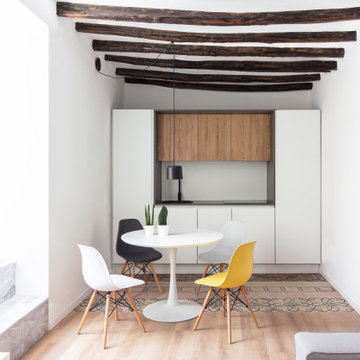Küchen mit Zementfliesen für Boden und Deckengestaltungen Ideen und Design
Suche verfeinern:
Budget
Sortieren nach:Heute beliebt
61 – 80 von 793 Fotos
1 von 3
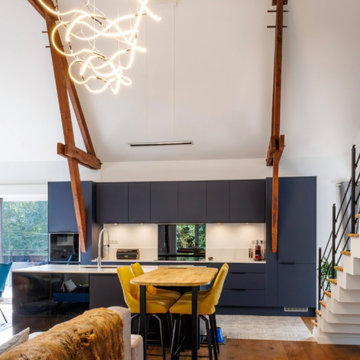
Dans cette cuisine bleue nuit, le plan de travail en quartz blanc ajoute une touche de modernité. Les poutres rustiques au plafond apportent un charme authentique. Des touches d'éléments colorés vives, créent un contraste dynamique. C'est un espace mariant élégance contemporaine et chaleur rustique.

Geräumige Moderne Wohnküche in L-Form mit Landhausspüle, Schrankfronten im Shaker-Stil, grauen Schränken, Quarzit-Arbeitsplatte, Küchenrückwand in Grau, Rückwand aus Porzellanfliesen, Küchengeräten aus Edelstahl, Zementfliesen für Boden, zwei Kücheninseln, grauem Boden, bunter Arbeitsplatte und gewölbter Decke in Orange County

Beautiful open space airy kitchen.
Einzeilige, Große Moderne Wohnküche ohne Insel mit Doppelwaschbecken, flächenbündigen Schrankfronten, weißen Schränken, Onyx-Arbeitsplatte, Küchenrückwand in Rot, Glasrückwand, schwarzen Elektrogeräten, Zementfliesen für Boden, beigem Boden, weißer Arbeitsplatte und freigelegten Dachbalken in Cornwall
Einzeilige, Große Moderne Wohnküche ohne Insel mit Doppelwaschbecken, flächenbündigen Schrankfronten, weißen Schränken, Onyx-Arbeitsplatte, Küchenrückwand in Rot, Glasrückwand, schwarzen Elektrogeräten, Zementfliesen für Boden, beigem Boden, weißer Arbeitsplatte und freigelegten Dachbalken in Cornwall
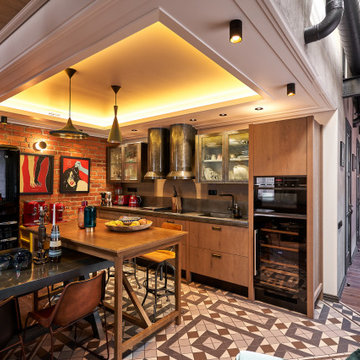
Einzeilige, Mittelgroße Industrial Wohnküche mit integriertem Waschbecken, flächenbündigen Schrankfronten, grauen Schränken, Edelstahl-Arbeitsplatte, Küchenrückwand in Grau, Rückwand aus Holz, schwarzen Elektrogeräten, Zementfliesen für Boden, Kücheninsel, grauem Boden, grauer Arbeitsplatte und eingelassener Decke in Moskau
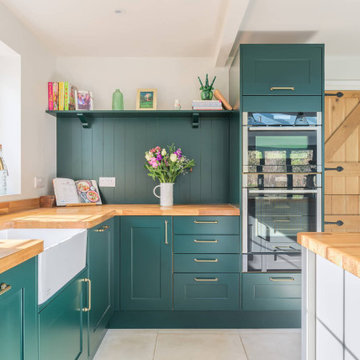
Our client envisioned an inviting, open plan area that effortlessly blends the beauty of contemporary design with the charm of a country-style kitchen. They wanted a central hub, a sociable cooking and seating area, where the whole family could gather, share stories, and create lasting memories.
For this exceptional project, we utilised the finest craftsmanship and chose Masterclass furniture in Hunter Green and Farringdon Grey. The combination brings a harmonious blend of sophistication and rustic allure to the kitchen space.
To complement the furniture and enhance its elegance, we selected solid oak worktops, with the oak’s warm tones and natural grains offering a classic aesthetic while providing durability and functionality for everyday use.
We installed top-of-the-line Neff appliances to ensure that cooking and meal preparations are an absolute joy. The seamless integration of modern technology enhances the efficiency of the kitchen, making it a pleasure to work in.
Our client's happiness is the ultimate measure of our success. We are thrilled to share that our efforts have left our client beaming with satisfaction. After completing the kitchen project, we were honoured to be trusted with another project, installing a utility/boot room for the client.
In the client's own words:
"After 18 months, I now have the most fabulous kitchen/dining/family space and a utility/boot room. It was a long journey as I was having an extension built and some internal walls removed, and I chose to have the fitting done in two stages, wanting the same fitters for both jobs. But it's been worth the wait. Catherine's design skills helped me visualise from the architect's plans what each space would look like, making the best use of storage space and worktops. The kitchen fitters had an incredible eye for detail, and everything was finished to a very high standard. Was it an easy journey? To be honest, no, as we were working through Brexit and Covid, but The Kitchen Store worked well with my builders and always communicated with me in a timely fashion regarding any delays. The Kitchen Store also came on site to check progress and the quality of finish. I love my new space and am excited to be hosting a big family Christmas this year."
We are immensely proud to have been part of this wonderful journey, and we look forward to crafting more extraordinary spaces for our valued clients. If you're ready to make your kitchen dreams a reality, contact our friendly team today.

Love the beach? You can practically hear the ocean roar in this bright, open and airy coastal kitchen. The custom-made Rochon shaker wood cabinets in teal are the highlight of this space. The center island features a ton of storage as does the custom wall unit. The appliance are stainless steel and the large windows, skylights, and double sliding doors bring natural light to this happy space.
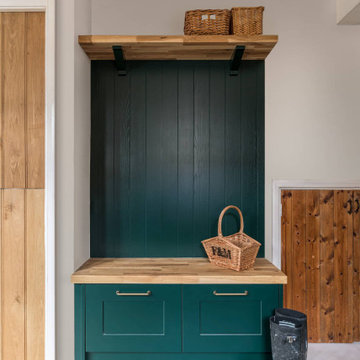
Our client envisioned an inviting, open plan area that effortlessly blends the beauty of contemporary design with the charm of a country-style kitchen. They wanted a central hub, a sociable cooking and seating area, where the whole family could gather, share stories, and create lasting memories.
For this exceptional project, we utilised the finest craftsmanship and chose Masterclass furniture in Hunter Green and Farringdon Grey. The combination brings a harmonious blend of sophistication and rustic allure to the kitchen space.
To complement the furniture and enhance its elegance, we selected solid oak worktops, with the oak’s warm tones and natural grains offering a classic aesthetic while providing durability and functionality for everyday use.
We installed top-of-the-line Neff appliances to ensure that cooking and meal preparations are an absolute joy. The seamless integration of modern technology enhances the efficiency of the kitchen, making it a pleasure to work in.
Our client's happiness is the ultimate measure of our success. We are thrilled to share that our efforts have left our client beaming with satisfaction. After completing the kitchen project, we were honoured to be trusted with another project, installing a utility/boot room for the client.
In the client's own words:
"After 18 months, I now have the most fabulous kitchen/dining/family space and a utility/boot room. It was a long journey as I was having an extension built and some internal walls removed, and I chose to have the fitting done in two stages, wanting the same fitters for both jobs. But it's been worth the wait. Catherine's design skills helped me visualise from the architect's plans what each space would look like, making the best use of storage space and worktops. The kitchen fitters had an incredible eye for detail, and everything was finished to a very high standard. Was it an easy journey? To be honest, no, as we were working through Brexit and Covid, but The Kitchen Store worked well with my builders and always communicated with me in a timely fashion regarding any delays. The Kitchen Store also came on site to check progress and the quality of finish. I love my new space and am excited to be hosting a big family Christmas this year."
We are immensely proud to have been part of this wonderful journey, and we look forward to crafting more extraordinary spaces for our valued clients. If you're ready to make your kitchen dreams a reality, contact our friendly team today.
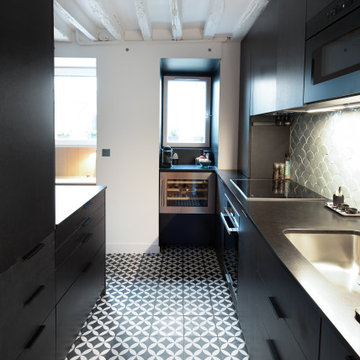
Offene, Zweizeilige, Kleine Industrial Küche mit Unterbauwaschbecken, flächenbündigen Schrankfronten, schwarzen Schränken, Granit-Arbeitsplatte, Küchenrückwand in Blau, Rückwand aus Terrakottafliesen, Zementfliesen für Boden, schwarzem Boden, schwarzer Arbeitsplatte und freigelegten Dachbalken in Paris
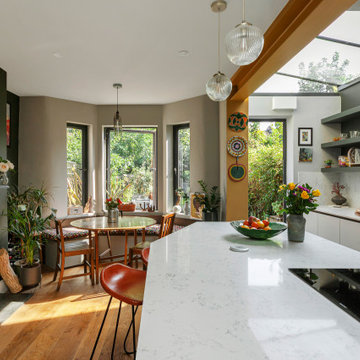
Offene, Mittelgroße Moderne Küche mit Unterbauwaschbecken, flächenbündigen Schrankfronten, grauen Schränken, Quarzit-Arbeitsplatte, Küchenrückwand in Weiß, schwarzen Elektrogeräten, Zementfliesen für Boden, Kücheninsel, grauem Boden, weißer Arbeitsplatte und freigelegten Dachbalken in London
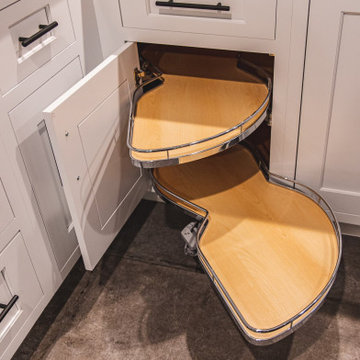
Beautiful farmhouse kitchen with inset custom cabinets, Denton countertops.
Große Wohnküche in L-Form mit Waschbecken, Schrankfronten im Shaker-Stil, weißen Schränken, Quarzwerkstein-Arbeitsplatte, Küchenrückwand in Weiß, Rückwand aus Zementfliesen, Küchengeräten aus Edelstahl, Zementfliesen für Boden, Kücheninsel, beigem Boden, bunter Arbeitsplatte und Deckengestaltungen in Washington, D.C.
Große Wohnküche in L-Form mit Waschbecken, Schrankfronten im Shaker-Stil, weißen Schränken, Quarzwerkstein-Arbeitsplatte, Küchenrückwand in Weiß, Rückwand aus Zementfliesen, Küchengeräten aus Edelstahl, Zementfliesen für Boden, Kücheninsel, beigem Boden, bunter Arbeitsplatte und Deckengestaltungen in Washington, D.C.
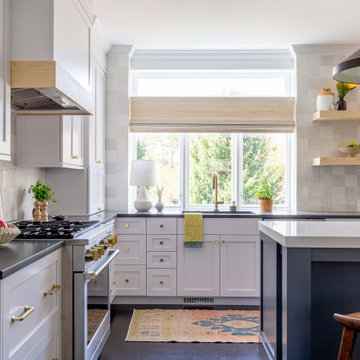
Custom blue/gray island with mitred quartz counter meets fresh white perimeter cabinets with jet mist granite and counter to ceiling tile to create illusion of height.

Offene, Mittelgroße Eklektische Küche in L-Form mit Landhausspüle, flächenbündigen Schrankfronten, blauen Schränken, Quarzit-Arbeitsplatte, Küchenrückwand in Weiß, Rückwand aus Metrofliesen, Küchengeräten aus Edelstahl, Zementfliesen für Boden, buntem Boden, weißer Arbeitsplatte und gewölbter Decke in Austin
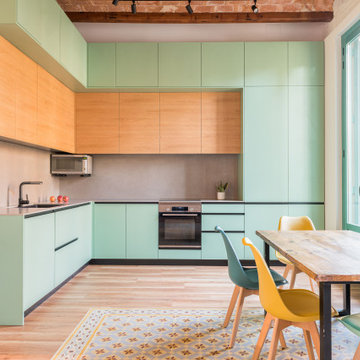
Reubicamos la cocina en el espacio principal del piso, abriéndola a la zona de salón comedor.
Aprovechamos su bonita altura para ganar mucho almacenaje superior y enmarcar el conjunto.
La cocina es fabricada a KM0. Apostamos por un mostrador porcelánico compuesto de 50% del material reciclado y 100% reciclable al final de su uso. Libre de tóxicos y creado con el mínimo espesor para reducir el impacto material y económico.
Los electrodomésticos son de máxima eficiencia energética y están integrados en el interior del mobiliario para minimizar el impacto visual en la sala.
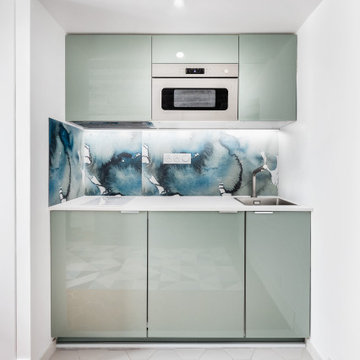
Einzeilige, Kleine Moderne Wohnküche mit Waschbecken, flächenbündigen Schrankfronten, grünen Schränken, Laminat-Arbeitsplatte, bunter Rückwand, Glasrückwand, Küchengeräten aus Edelstahl, Zementfliesen für Boden, buntem Boden, weißer Arbeitsplatte und freigelegten Dachbalken in Paris
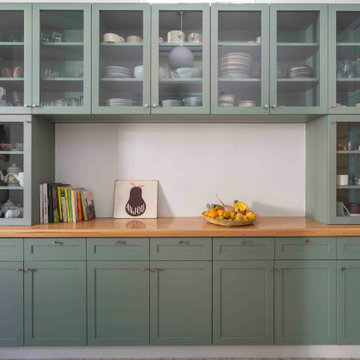
Cocina | Proyecto P-D7
Einzeilige, Kleine Klassische Küche ohne Insel mit Vorratsschrank, Doppelwaschbecken, Glasfronten, grünen Schränken, Arbeitsplatte aus Holz, Küchenrückwand in Grün, Rückwand aus Keramikfliesen, Küchengeräten aus Edelstahl, Zementfliesen für Boden, grünem Boden und eingelassener Decke in Mexiko Stadt
Einzeilige, Kleine Klassische Küche ohne Insel mit Vorratsschrank, Doppelwaschbecken, Glasfronten, grünen Schränken, Arbeitsplatte aus Holz, Küchenrückwand in Grün, Rückwand aus Keramikfliesen, Küchengeräten aus Edelstahl, Zementfliesen für Boden, grünem Boden und eingelassener Decke in Mexiko Stadt

Kitchen in Washington Ct
Customer wanted eclectic design
Große Eklektische Wohnküche in U-Form mit Landhausspüle, flächenbündigen Schrankfronten, blauen Schränken, Speckstein-Arbeitsplatte, Küchenrückwand in Weiß, Rückwand aus Porzellanfliesen, Küchengeräten aus Edelstahl, Zementfliesen für Boden, Kücheninsel, schwarzem Boden, schwarzer Arbeitsplatte und Holzdielendecke in Bridgeport
Große Eklektische Wohnküche in U-Form mit Landhausspüle, flächenbündigen Schrankfronten, blauen Schränken, Speckstein-Arbeitsplatte, Küchenrückwand in Weiß, Rückwand aus Porzellanfliesen, Küchengeräten aus Edelstahl, Zementfliesen für Boden, Kücheninsel, schwarzem Boden, schwarzer Arbeitsplatte und Holzdielendecke in Bridgeport
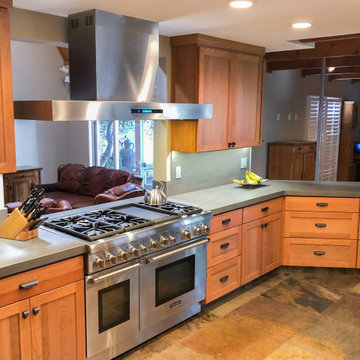
The PLFW 755 is a modern rectangular wall range hood that looks beautiful in any kitchen. It features an 1100 CFM blower, more than enough power to cook whatever you like! This hood is a great fit for casual cooks and serious cooks. You can use the user-friendly four-speed control panel to adjust the power, control the LED lights, or turn the range hood off.
Speaking of lights, the PLFW 755 features bright, energy-efficient LEDs (2-4 depending on the size of your model). You'll also enjoy dishwasher-safe baffle filters that collect grease and dirt as the kitchen air travels out of your home.
This model also features a delayed shut-off timer, allowing you to keep your range hood on for 15 minutes after you cook. Then, it shuts off by itself!
More Features and Specs:
2-4 LED Lights (Depending on Size)
High-Quality 430 Stainless Steel
Duct size: 10"
Sone: 7.5
Dual 1100 CFM blower
Note: The 30" range hood in this model has a single 900 CFM blower, not an 1100 CFM dual blower.
View the full product information by clicking on the link below.
https://www.prolinerangehoods.com/catalogsearch/result/?q=PLFW%20755
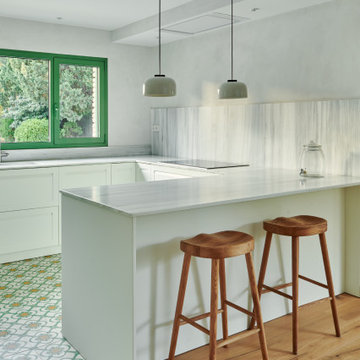
Offene, Mittelgroße Moderne Küchenbar in U-Form mit Unterbauwaschbecken, profilierten Schrankfronten, weißen Schränken, Marmor-Arbeitsplatte, Küchenrückwand in Weiß, Rückwand aus Marmor, Zementfliesen für Boden, Halbinsel, grünem Boden, weißer Arbeitsplatte und eingelassener Decke in Sonstige
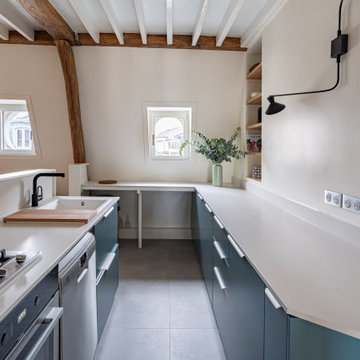
Offene, Mittelgroße Moderne Küche ohne Insel in L-Form mit Unterbauwaschbecken, Kassettenfronten, blauen Schränken, Quarzit-Arbeitsplatte, Küchenrückwand in Weiß, Rückwand aus Quarzwerkstein, Küchengeräten aus Edelstahl, Zementfliesen für Boden, grauem Boden, weißer Arbeitsplatte und freigelegten Dachbalken in Paris
Küchen mit Zementfliesen für Boden und Deckengestaltungen Ideen und Design
4
